2 476 foton på mellanstort sällskapsrum, med flerfärgat golv
Sortera efter:
Budget
Sortera efter:Populärt i dag
61 - 80 av 2 476 foton
Artikel 1 av 3

A cozy and family friendly gathering spot. Lots of mixed textures and materials. Well loved and curated treasures. Photography by W H Earle Photography.

Our client was so happy with the full interior renovation we did for her a few years ago, that she asked us back to help expand her indoor and outdoor living space. In the back, we added a new hot tub room, a screened-in covered deck, and a balcony off her master bedroom. In the front we added another covered deck and a new covered car port on the side. The new hot tub room interior was finished with cedar wooden paneling inside and heated tile flooring. Along with the hot tub, a custom wet bar and a beautiful double-sided fireplace was added. The entire exterior was re-done with premium siding, custom planter boxes were added, as well as other outdoor millwork and landscaping enhancements. The end result is nothing short of incredible!

Foto på ett mellanstort funkis uterum, med skiffergolv, tak och flerfärgat golv
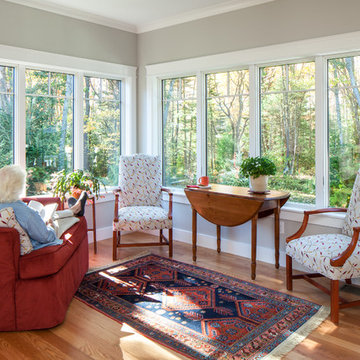
http://www.sandyagrafiotis.com/
Amerikansk inredning av ett mellanstort uterum, med mellanmörkt trägolv, tak och flerfärgat golv
Amerikansk inredning av ett mellanstort uterum, med mellanmörkt trägolv, tak och flerfärgat golv
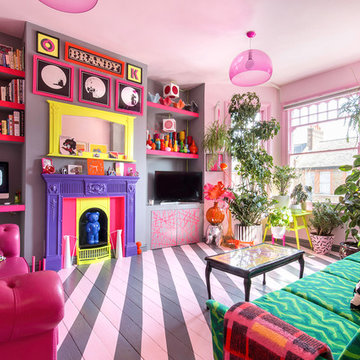
Philip Raymond
Idéer för att renovera ett mellanstort eklektiskt vardagsrum, med rosa väggar, målat trägolv, en standard öppen spis, en fristående TV och flerfärgat golv
Idéer för att renovera ett mellanstort eklektiskt vardagsrum, med rosa väggar, målat trägolv, en standard öppen spis, en fristående TV och flerfärgat golv
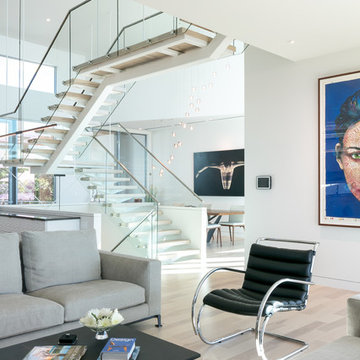
Built by NWC Construciton
Ryan Gamma Photography
Idéer för ett mellanstort modernt allrum med öppen planlösning, med vita väggar, ljust trägolv, en standard öppen spis, en spiselkrans i trä, en inbyggd mediavägg och flerfärgat golv
Idéer för ett mellanstort modernt allrum med öppen planlösning, med vita väggar, ljust trägolv, en standard öppen spis, en spiselkrans i trä, en inbyggd mediavägg och flerfärgat golv

Photo - Jessica Glynn Photography
Idéer för mellanstora vintage allrum med öppen planlösning, med ett bibliotek, vita väggar, en standard öppen spis, en spiselkrans i tegelsten, en väggmonterad TV och flerfärgat golv
Idéer för mellanstora vintage allrum med öppen planlösning, med ett bibliotek, vita väggar, en standard öppen spis, en spiselkrans i tegelsten, en väggmonterad TV och flerfärgat golv
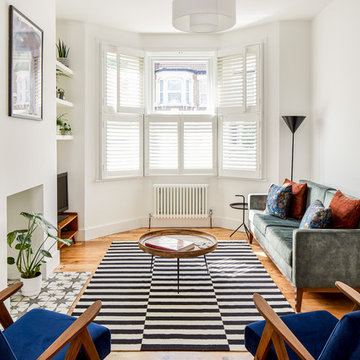
Modern inredning av ett mellanstort allrum med öppen planlösning, med ett finrum, vita väggar, mellanmörkt trägolv, en spiselkrans i gips, en fristående TV och flerfärgat golv
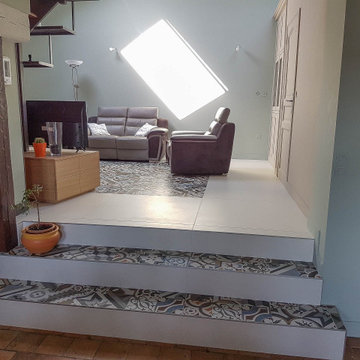
Exempel på ett mellanstort klassiskt allrum med öppen planlösning, med gröna väggar, klinkergolv i keramik och flerfärgat golv
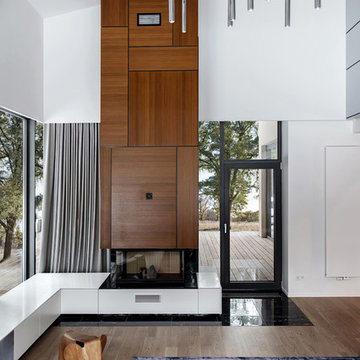
This high ceilinged modern house incorporates more clean, architectural lines. European hardwood oak flooring and panel wood fireplace surround warms up the modern interior design. The fireplace with white lacquered built-ins window seats
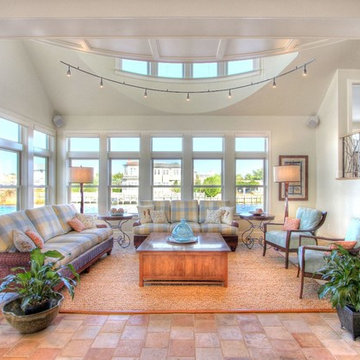
Exempel på ett mellanstort maritimt vardagsrum, med beige väggar, klinkergolv i terrakotta och flerfärgat golv
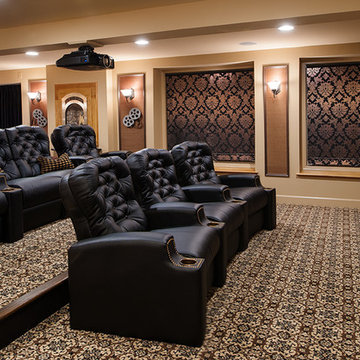
Don Cochrane Photography
Idéer för att renovera ett mellanstort vintage avskild hemmabio, med beige väggar, heltäckningsmatta, projektorduk och flerfärgat golv
Idéer för att renovera ett mellanstort vintage avskild hemmabio, med beige väggar, heltäckningsmatta, projektorduk och flerfärgat golv
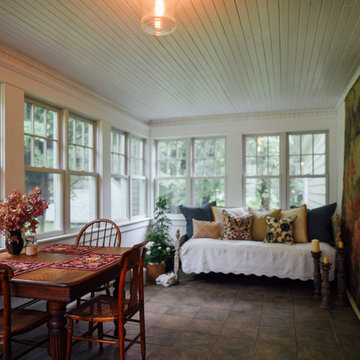
A Vermont 3 season porch filled with family heirlooms and a place to rest during the humid New England summer nights.
Photo: Arielle Thomas
Bild på ett mellanstort vintage uterum, med skiffergolv, tak och flerfärgat golv
Bild på ett mellanstort vintage uterum, med skiffergolv, tak och flerfärgat golv
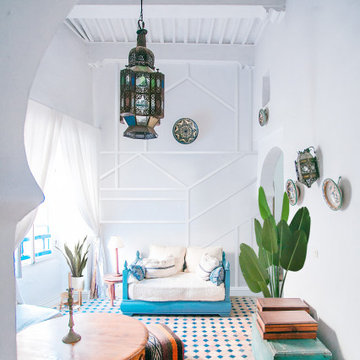
Enhance your boho space with an accent wall that enhances your living room.
Accent Wall: S4S (713LDF)
Visit us at ELandELWoodProducts.com for more styles and options.
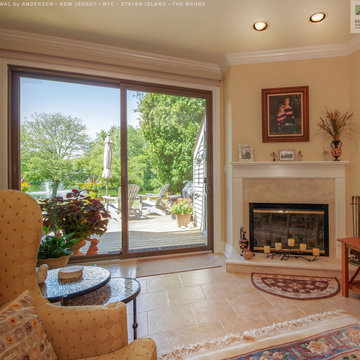
Elegant living room with new sliding glass door we installed. This patio door in a brown color we call Terratone looks fantastic in the pretty living room with corner fireplace and ceramic tile floor and area rug. Find the perfect doors and windows for your home with Renewal by Andersen of New Jersey, Staten Island, New York City and The Bronx.
. . . . . . . . . .
Our windows and doors come in a variety of styles and colors -- Contact Us Today! 844-245-2799

A fun family room with amazing pops of color. Gorgeous custom built wall unit with beautiful clear-finished oak and blue lacquer inset panels. A surface mounted ceiling light of bentwood in a traditional beamed ceiling. Simple blue roller shade for accents over original double-hung windows. An area rug with multi-colors is playful. Red upholstered poofs act as coffee tables too. Pillow and art accents are the final touch.
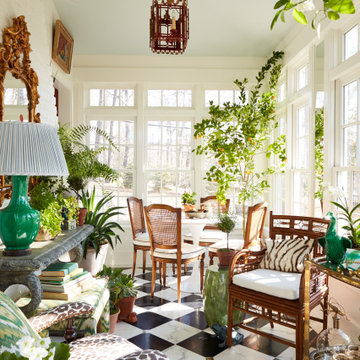
Bild på ett mellanstort vintage uterum, med marmorgolv, tak och flerfärgat golv

Earthy tones and rich colors evolve together at this Laurel Hollow Manor that graces the North Shore. An ultra comfortable leather Chesterfield sofa and a mix of 19th century antiques gives this grand room a feel of relaxed but rich ambiance.
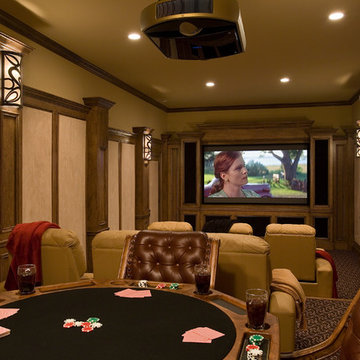
Designed by MossCreek, this beautiful timber frame home includes signature MossCreek style elements such as natural materials, expression of structure, elegant rustic design, and perfect use of space in relation to build site.
Roger Wade
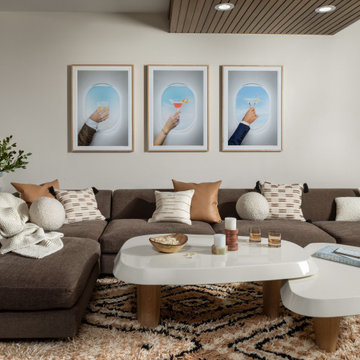
In transforming their Aspen retreat, our clients sought a departure from typical mountain decor. With an eclectic aesthetic, we lightened walls and refreshed furnishings, creating a stylish and cosmopolitan yet family-friendly and down-to-earth haven.
Experience comfort and luxury in this lounge area, featuring plush seating, curated artwork, and sumptuous carpeting – ideal for socializing and enjoying drinks with friends in style.
---Joe McGuire Design is an Aspen and Boulder interior design firm bringing a uniquely holistic approach to home interiors since 2005.
For more about Joe McGuire Design, see here: https://www.joemcguiredesign.com/
To learn more about this project, see here:
https://www.joemcguiredesign.com/earthy-mountain-modern
2 476 foton på mellanstort sällskapsrum, med flerfärgat golv
4



