1 115 foton på mellanstort sällskapsrum, med kalkstensgolv
Sortera efter:
Budget
Sortera efter:Populärt i dag
1 - 20 av 1 115 foton
Artikel 1 av 3

The focal point of this beautiful family room is the bookmatched marble fireplace wall. A contemporary linear fireplace and big screen TV provide comfort and entertainment for the family room, while a large sectional sofa and comfortable chaise provide seating for up to nine guests. Lighted LED bookcase cabinets flank the fireplace with ample storage in the deep drawers below. This family room is both functional and beautiful for an active family.

Idéer för ett mellanstort klassiskt uterum, med kalkstensgolv, beiget golv och glastak

This is an elegant, finely-appointed room with aged, hand-hewn beams, dormered clerestory windows, and radiant-heated limestone floors. But the real power of the space derives less from these handsome details and more from the wide opening centered on the pool.

Detail view of the balcony opening looking across the double-height space to the rear terrace.
Inredning av ett modernt mellanstort allrum med öppen planlösning, med vita väggar, kalkstensgolv och grått golv
Inredning av ett modernt mellanstort allrum med öppen planlösning, med vita väggar, kalkstensgolv och grått golv
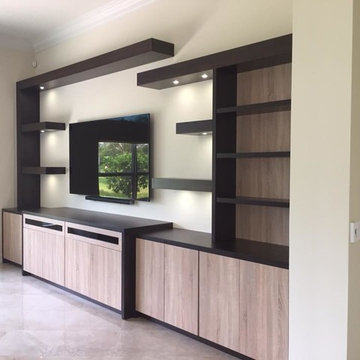
Closet Wizzard, Inc.
Inredning av ett modernt mellanstort separat vardagsrum, med vita väggar, kalkstensgolv, en väggmonterad TV och beiget golv
Inredning av ett modernt mellanstort separat vardagsrum, med vita väggar, kalkstensgolv, en väggmonterad TV och beiget golv

James Brady
Idéer för mellanstora vintage allrum med öppen planlösning, med vita väggar, en bred öppen spis, en väggmonterad TV, kalkstensgolv och en spiselkrans i gips
Idéer för mellanstora vintage allrum med öppen planlösning, med vita väggar, en bred öppen spis, en väggmonterad TV, kalkstensgolv och en spiselkrans i gips

Exempel på ett mellanstort klassiskt allrum med öppen planlösning, med beige väggar, en standard öppen spis, kalkstensgolv och en spiselkrans i sten

This 1920's Georgian-style home in Hillsborough was stripped down to the frame and remodeled. It features beautiful cabinetry and millwork throughout. A marriage of antiques, art and custom furniture pieces were selected to create a harmonious home.
Bi-fold Nana doors allow for an open space floor plan. Coffered ceilings to match the traditional style of the main house. Galbraith & Paul, hand blocked print fabrics. Limestone flooring.
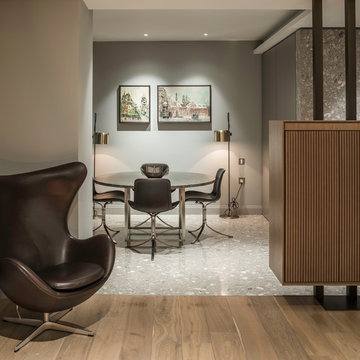
Andrea Seroni Photographer
Idéer för att renovera ett mellanstort 50 tals allrum med öppen planlösning, med grå väggar och kalkstensgolv
Idéer för att renovera ett mellanstort 50 tals allrum med öppen planlösning, med grå väggar och kalkstensgolv
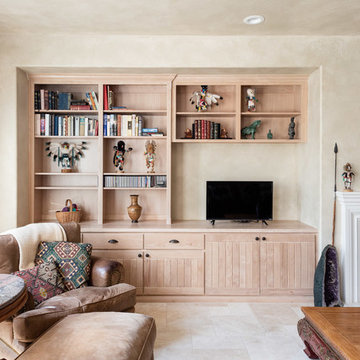
©2018 Sligh Cabinets, Inc. | Custom Cabinetry by Sligh Cabinets, Inc.
Idéer för att renovera ett mellanstort amerikanskt allrum med öppen planlösning, med beige väggar, kalkstensgolv, en standard öppen spis, en spiselkrans i trä, en inbyggd mediavägg och beiget golv
Idéer för att renovera ett mellanstort amerikanskt allrum med öppen planlösning, med beige väggar, kalkstensgolv, en standard öppen spis, en spiselkrans i trä, en inbyggd mediavägg och beiget golv

Spcacecrafters
Bild på ett mellanstort vintage separat vardagsrum, med ett bibliotek, beige väggar, kalkstensgolv, en standard öppen spis, en spiselkrans i sten, en väggmonterad TV och flerfärgat golv
Bild på ett mellanstort vintage separat vardagsrum, med ett bibliotek, beige väggar, kalkstensgolv, en standard öppen spis, en spiselkrans i sten, en väggmonterad TV och flerfärgat golv
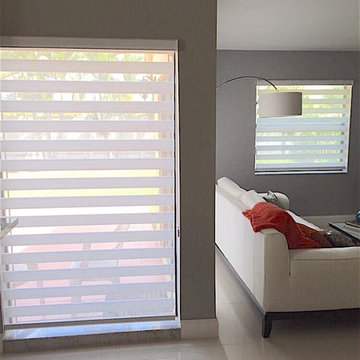
Idéer för mellanstora vintage separata vardagsrum, med grå väggar och kalkstensgolv

Inredning av ett klassiskt mellanstort uterum, med kalkstensgolv, en standard öppen spis, en spiselkrans i sten och tak

Inspiration for a contemporary styled farmhouse in The Hamptons featuring a neutral color palette patio, rectangular swimming pool, library, living room, dark hardwood floors, artwork, and ornaments that all entwine beautifully in this elegant home.
Project designed by Tribeca based interior designer Betty Wasserman. She designs luxury homes in New York City (Manhattan), The Hamptons (Southampton), and the entire tri-state area.
For more about Betty Wasserman, click here: https://www.bettywasserman.com/
To learn more about this project, click here: https://www.bettywasserman.com/spaces/modern-farmhouse/

Idéer för mellanstora vintage allrum med öppen planlösning, med ett finrum, beige väggar, kalkstensgolv, en bred öppen spis, en spiselkrans i trä och beiget golv
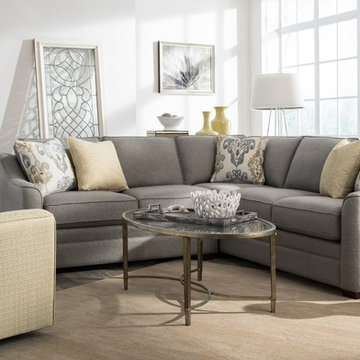
Bild på ett mellanstort funkis separat vardagsrum, med ett finrum, vita väggar och kalkstensgolv

Robert Benson For Charles Hilton Architects
From grand estates, to exquisite country homes, to whole house renovations, the quality and attention to detail of a "Significant Homes" custom home is immediately apparent. Full time on-site supervision, a dedicated office staff and hand picked professional craftsmen are the team that take you from groundbreaking to occupancy. Every "Significant Homes" project represents 45 years of luxury homebuilding experience, and a commitment to quality widely recognized by architects, the press and, most of all....thoroughly satisfied homeowners. Our projects have been published in Architectural Digest 6 times along with many other publications and books. Though the lion share of our work has been in Fairfield and Westchester counties, we have built homes in Palm Beach, Aspen, Maine, Nantucket and Long Island.
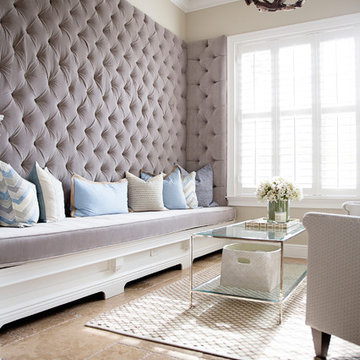
This tufted wall was created as a custom piece for a transitional, complete home design that we worked directly with the clients to make. Although we love innovating in every space we work in, unique accents like these are ones in which we are able to build for clients when they are working with us on redesigning their home - not as single shipped pieces.
Shannon Lazic Photography // www.shannonlazicphotography.com
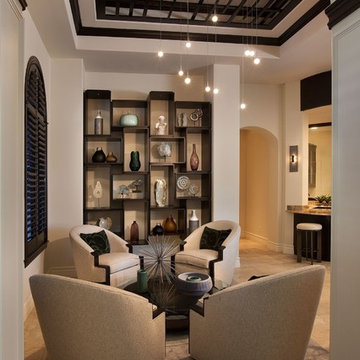
Inspiration för ett mellanstort vintage allrum med öppen planlösning, med ett finrum och kalkstensgolv

For this 1961 Mid-Century home we did a complete remodel while maintaining many existing features and our client’s bold furniture. We took our cues for style from our stylish clients; incorporating unique touches to create a home that feels very them. The result is a space that feels casual and modern but with wonderful character and texture as a backdrop.
The restrained yet bold color palette consists of dark neutrals, jewel tones, woven textures, handmade tiles, and antique rugs.
1 115 foton på mellanstort sällskapsrum, med kalkstensgolv
1



