748 foton på mellanstort sällskapsrum, med lila väggar
Sortera efter:
Budget
Sortera efter:Populärt i dag
101 - 120 av 748 foton
Artikel 1 av 3
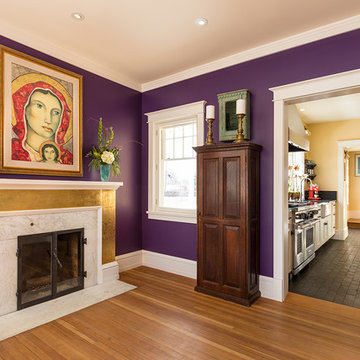
Idéer för ett mellanstort klassiskt allrum med öppen planlösning, med lila väggar, mörkt trägolv, en standard öppen spis, en spiselkrans i trä och brunt golv
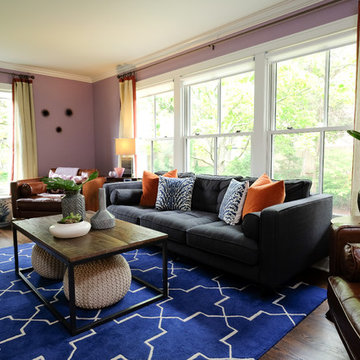
Free ebook, Creating the Ideal Kitchen. DOWNLOAD NOW
The Klimala’s and their three kids are no strangers to moving, this being their fifth house in the same town over the 20-year period they have lived there. “It must be the 7-year itch, because every seven years, we seem to find ourselves antsy for a new project or a new environment. I think part of it is being a designer, I see my own taste evolve and I want my environment to reflect that. Having easy access to wonderful tradesmen and a knowledge of the process makes it that much easier”.
This time, Klimala’s fell in love with a somewhat unlikely candidate. The 1950’s ranch turned cape cod was a bit of a mutt, but it’s location 5 minutes from their design studio and backing up to the high school where their kids can roll out of bed and walk to school, coupled with the charm of its location on a private road and lush landscaping made it an appealing choice for them.
“The bones of the house were really charming. It was typical 1,500 square foot ranch that at some point someone added a second floor to. Its sloped roofline and dormered bedrooms gave it some charm.” With the help of architect Maureen McHugh, Klimala’s gutted and reworked the layout to make the house work for them. An open concept kitchen and dining room allows for more frequent casual family dinners and dinner parties that linger. A dingy 3-season room off the back of the original house was insulated, given a vaulted ceiling with skylights and now opens up to the kitchen. This room now houses an 8’ raw edge white oak dining table and functions as an informal dining room. “One of the challenges with these mid-century homes is the 8’ ceilings. I had to have at least one room that had a higher ceiling so that’s how we did it” states Klimala.
The kitchen features a 10’ island which houses a 5’0” Galley Sink. The Galley features two faucets, and double tiered rail system to which accessories such as cutting boards and stainless steel bowls can be added for ease of cooking. Across from the large sink is an induction cooktop. “My two teen daughters and I enjoy cooking, and the Galley and induction cooktop make it so easy.” A wall of tall cabinets features a full size refrigerator, freezer, double oven and built in coffeemaker. The area on the opposite end of the kitchen features a pantry with mirrored glass doors and a beverage center below.
The rest of the first floor features an entry way, a living room with views to the front yard’s lush landscaping, a family room where the family hangs out to watch TV, a back entry from the garage with a laundry room and mudroom area, one of the home’s four bedrooms and a full bath. There is a double sided fireplace between the family room and living room. The home features pops of color from the living room’s peach grass cloth to purple painted wall in the family room. “I’m definitely a traditionalist at heart but because of the home’s Midcentury roots, I wanted to incorporate some of those elements into the furniture, lighting and accessories which also ended up being really fun. We are not formal people so I wanted a house that my kids would enjoy, have their friends over and feel comfortable.”
The second floor houses the master bedroom suite, two of the kids’ bedrooms and a back room nicknamed “the library” because it has turned into a quiet get away area where the girls can study or take a break from the rest of the family. The area was originally unfinished attic, and because the home was short on closet space, this Jack and Jill area off the girls’ bedrooms houses two large walk-in closets and a small sitting area with a makeup vanity. “The girls really wanted to keep the exposed brick of the fireplace that runs up the through the space, so that’s what we did, and I think they feel like they are in their own little loft space in the city when they are up there” says Klimala.
Designed by: Susan Klimala, CKD, CBD
Photography by: Carlos Vergara
For more information on kitchen and bath design ideas go to: www.kitchenstudio-ge.com
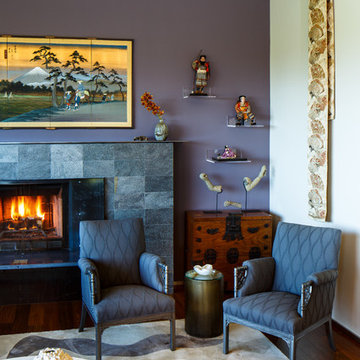
Showcasing the homeowner's collection of porcelain Japanese figurines, led the design direction for an Asian-inspired living room.
Photo: Steve Baduljak
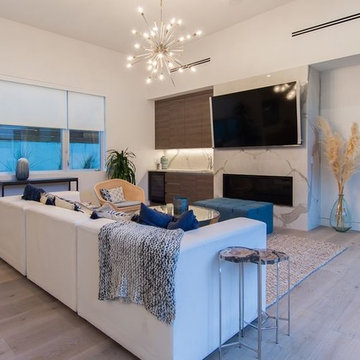
Joana Morrison
Idéer för att renovera ett mellanstort funkis allrum på loftet, med ett musikrum, lila väggar, ljust trägolv, en bred öppen spis, en spiselkrans i gips, en väggmonterad TV och brunt golv
Idéer för att renovera ett mellanstort funkis allrum på loftet, med ett musikrum, lila väggar, ljust trägolv, en bred öppen spis, en spiselkrans i gips, en väggmonterad TV och brunt golv
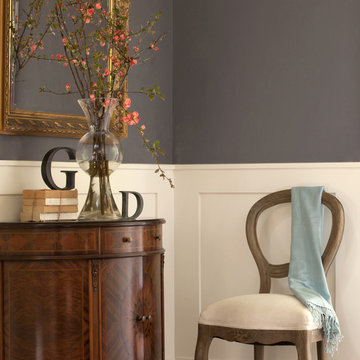
Bild på ett mellanstort vintage separat vardagsrum, med ett finrum och lila väggar
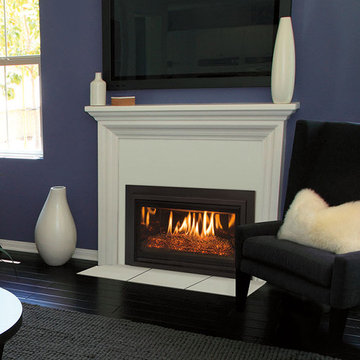
Modern inredning av ett mellanstort separat vardagsrum, med ett finrum, lila väggar, en standard öppen spis, en väggmonterad TV, mörkt trägolv, en spiselkrans i trä och svart golv
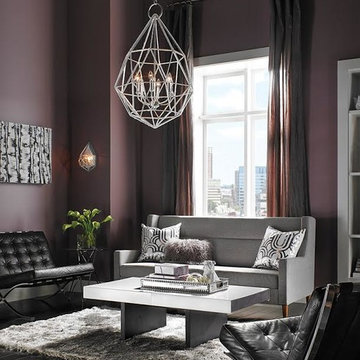
Inredning av ett modernt mellanstort separat vardagsrum, med lila väggar, mörkt trägolv och brunt golv
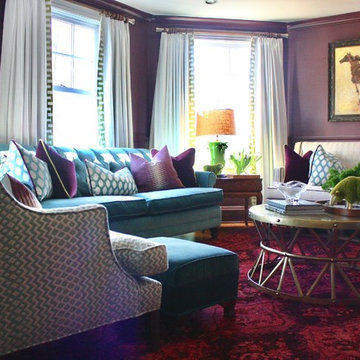
A color-saturated family-friendly living room. Walls in Farrow & Ball's Brinjal, a rich eggplant that is punctuated by pops of deep aqua velvet. Custom-upholstered furniture and loads of custom throw pillows. A round hammered brass cocktail table anchors the space. Bright citron-green accents add a lively pop. Loads of layers in this richly colored living space make this a cozy, inviting place for the whole family.
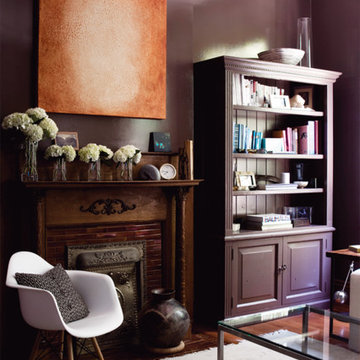
Idéer för ett mellanstort retro vardagsrum, med lila väggar, mörkt trägolv, en standard öppen spis och en spiselkrans i trä
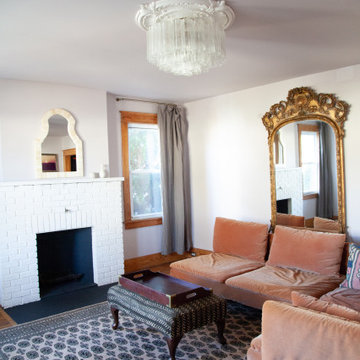
Beautiful French style living room with Farrow and Ball Peignoir walls, antique gustavian mirror, persian rug, mudcloth ottoman, kilim pillows and ikea soderhamn sectional covered in Bemz slipcovers
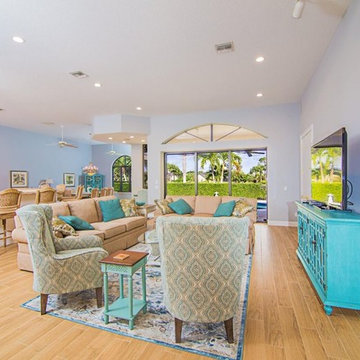
The homeowner wanted a more open floor plan to their newly purchased home. We started with an updated kitchen with granite countertops, and a travertine stone backsplash. Updated tile in the wood plank style tile flooring to add the durability or tile with the wood look.
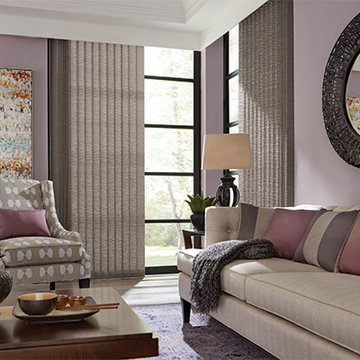
Exempel på ett mellanstort klassiskt separat vardagsrum, med ett finrum, ljust trägolv och lila väggar
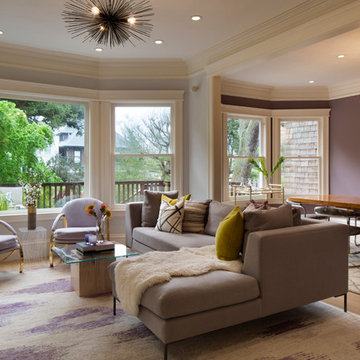
Designer: Sazen Design / Photography: Paul Dyer
Inredning av ett klassiskt mellanstort allrum med öppen planlösning, med lila väggar, ljust trägolv, en standard öppen spis, en spiselkrans i trä och en dold TV
Inredning av ett klassiskt mellanstort allrum med öppen planlösning, med lila väggar, ljust trägolv, en standard öppen spis, en spiselkrans i trä och en dold TV
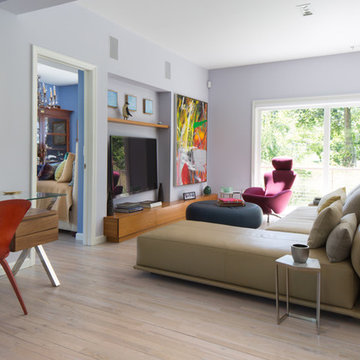
Inspiration för ett mellanstort funkis allrum med öppen planlösning, med lila väggar, ljust trägolv och en väggmonterad TV
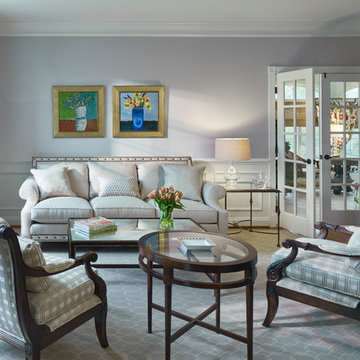
Joe Kitchen
Klassisk inredning av ett mellanstort separat vardagsrum, med ett finrum, lila väggar och ljust trägolv
Klassisk inredning av ett mellanstort separat vardagsrum, med ett finrum, lila väggar och ljust trägolv
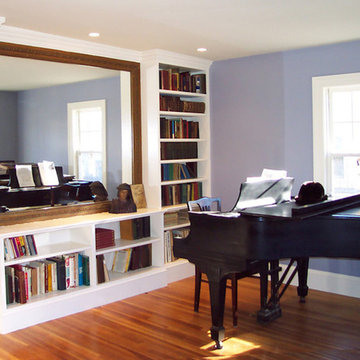
Inredning av ett klassiskt mellanstort separat vardagsrum, med ett musikrum, lila väggar, ljust trägolv och brunt golv
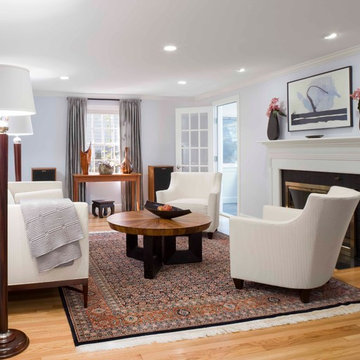
Inspiration för mellanstora klassiska separata vardagsrum, med ett finrum, lila väggar, ljust trägolv, en standard öppen spis och en spiselkrans i sten
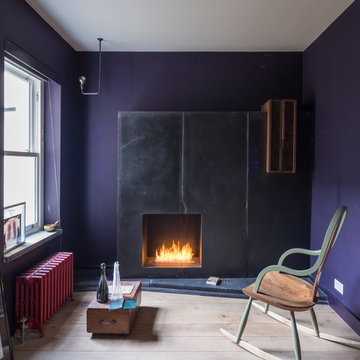
Simon Kennedy
Foto på ett mellanstort funkis vardagsrum, med ett bibliotek, lila väggar, ljust trägolv, en standard öppen spis och en spiselkrans i sten
Foto på ett mellanstort funkis vardagsrum, med ett bibliotek, lila väggar, ljust trägolv, en standard öppen spis och en spiselkrans i sten
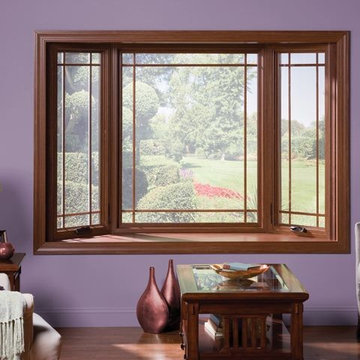
SeasonGuard Bay Window. SeasonGuard is exclusive to Lindus Construction and is the only window to receive the Energy Star Award three years in a row.
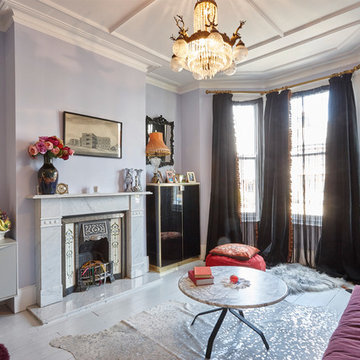
Inspiration för ett mellanstort vintage allrum med öppen planlösning, med ett finrum, lila väggar, målat trägolv, en standard öppen spis, en spiselkrans i sten och en fristående TV
748 foton på mellanstort sällskapsrum, med lila väggar
6



