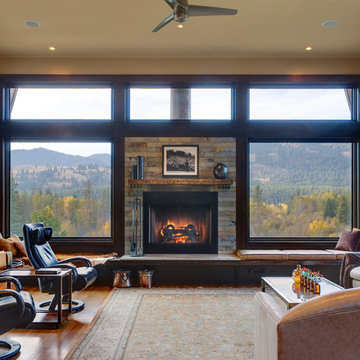56 834 foton på mellanstort sällskapsrum, med ljust trägolv
Sortera efter:
Budget
Sortera efter:Populärt i dag
141 - 160 av 56 834 foton
Artikel 1 av 3
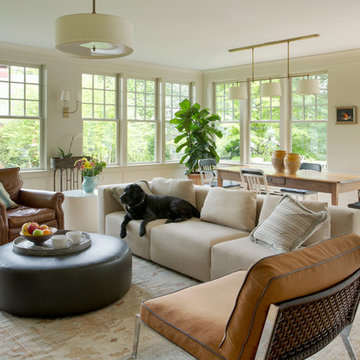
Mathew and his team at Cummings Architects have a knack for being able to see the perfect vision for a property. They specialize in identifying a building’s missing elements and crafting designs that simultaneously encompass the large scale, master plan and the myriad details that make a home special. For this Winchester home, the vision included a variety of complementary projects that all came together into a single architectural composition.
Starting with the exterior, the single-lane driveway was extended and a new carriage garage that was designed to blend with the overall context of the existing home. In addition to covered parking, this building also provides valuable new storage areas accessible via large, double doors that lead into a connected work area.
For the interior of the house, new moldings on bay windows, window seats, and two paneled fireplaces with mantles dress up previously nondescript rooms. The family room was extended to the rear of the house and opened up with the addition of generously sized, wall-to-wall windows that served to brighten the space and blur the boundary between interior and exterior.
The family room, with its intimate sitting area, cozy fireplace, and charming breakfast table (the best spot to enjoy a sunlit start to the day) has become one of the family’s favorite rooms, offering comfort and light throughout the day. In the kitchen, the layout was simplified and changes were made to allow more light into the rear of the home via a connected deck with elongated steps that lead to the yard and a blue-stone patio that’s perfect for entertaining smaller, more intimate groups.
From driveway to family room and back out into the yard, each detail in this beautiful design complements all the other concepts and details so that the entire plan comes together into a unified vision for a spectacular home.
Photos By: Eric Roth
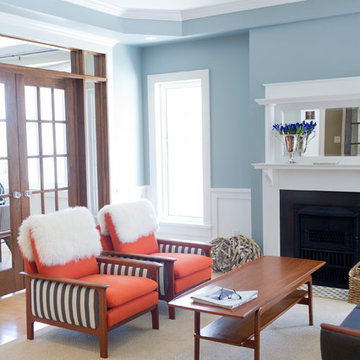
http://www.clickphotography.ca
Idéer för att renovera ett mellanstort vintage separat vardagsrum, med ett finrum, blå väggar, ljust trägolv och en standard öppen spis
Idéer för att renovera ett mellanstort vintage separat vardagsrum, med ett finrum, blå väggar, ljust trägolv och en standard öppen spis
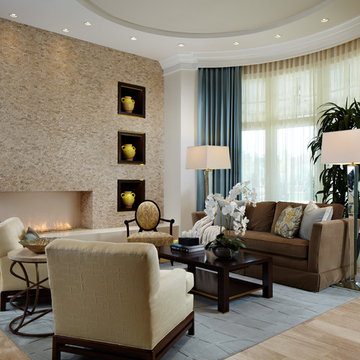
Marc Rutenberg Homes
Idéer för att renovera ett mellanstort vintage vardagsrum, med ett finrum, en bred öppen spis, en spiselkrans i sten, beige väggar och ljust trägolv
Idéer för att renovera ett mellanstort vintage vardagsrum, med ett finrum, en bred öppen spis, en spiselkrans i sten, beige väggar och ljust trägolv

island Paint Benj Moore Kendall Charcoal
Floors- DuChateau Chateau Antique White
Idéer för ett mellanstort klassiskt allrum med öppen planlösning, med grå väggar, ljust trägolv och grått golv
Idéer för ett mellanstort klassiskt allrum med öppen planlösning, med grå väggar, ljust trägolv och grått golv
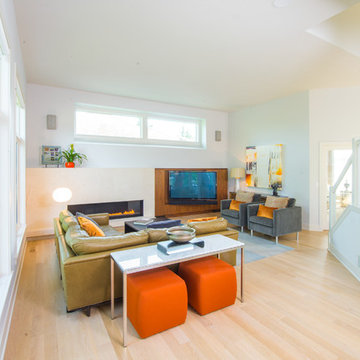
Treleven Photography
Inspiration för ett mellanstort funkis allrum med öppen planlösning, med vita väggar, ett finrum, ljust trägolv, en bred öppen spis och en inbyggd mediavägg
Inspiration för ett mellanstort funkis allrum med öppen planlösning, med vita väggar, ett finrum, ljust trägolv, en bred öppen spis och en inbyggd mediavägg
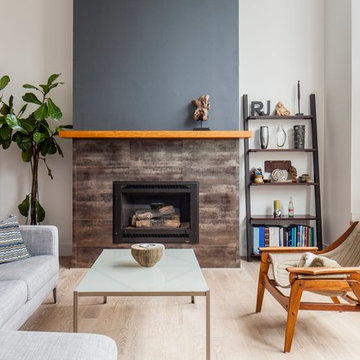
Inspiration för ett mellanstort 50 tals separat vardagsrum, med vita väggar, ljust trägolv, en standard öppen spis, en spiselkrans i sten, ett finrum och beiget golv
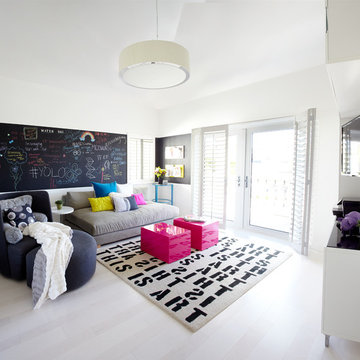
This room used to be one of the teenage girl's room, but they have decided to use this room as their TV and entertainment room. The room is small, the previous bedroom furnitures and the turquoise paint from ceiling to wall and the thick carpet gave the room a very stuffy feeling eventhough it had a very high ceiling. Both the teenagers definitely wanted white walls, space, comfort and a modern feel where they can invite friends and use it as well as a guest room. I opted for white all over, engineered white wood floor (warm to the feel, free from acariens and easy to maintain and clean), suggested the layout and the type of affordable furnitures and rugs from CB2 (they had fun and chose the furnitures and colors themselves - they made a great choice), (they loved the idea of the chalkboard wall in my home) chalkboard paint for fun which I aligned along the window, made better directional lights from the ceiling (led lights), simple suspension from CB2 to provide ambiance lighting at night and white lacquered TV/bookcase furniture from Ikea.
Photo Credit: Coy Gutierrez

Bild på ett mellanstort vintage avskilt allrum, med en standard öppen spis, en spiselkrans i sten, ljust trägolv, vita väggar, en dold TV och brunt golv
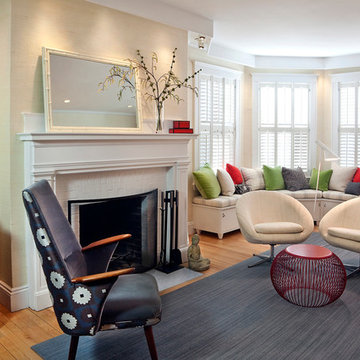
John Kennard, Brent Samuels
Inredning av ett modernt mellanstort separat vardagsrum, med beige väggar, en standard öppen spis, en spiselkrans i tegelsten, ett finrum, ljust trägolv och brunt golv
Inredning av ett modernt mellanstort separat vardagsrum, med beige väggar, en standard öppen spis, en spiselkrans i tegelsten, ett finrum, ljust trägolv och brunt golv
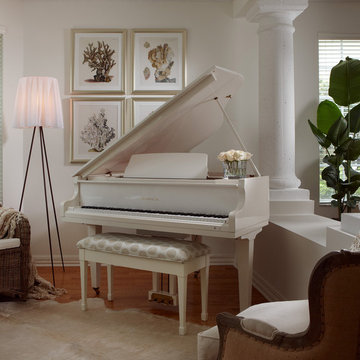
Sargent Architectural Photography
Idéer för mellanstora vintage separata vardagsrum, med ett musikrum, vita väggar och ljust trägolv
Idéer för mellanstora vintage separata vardagsrum, med ett musikrum, vita väggar och ljust trägolv
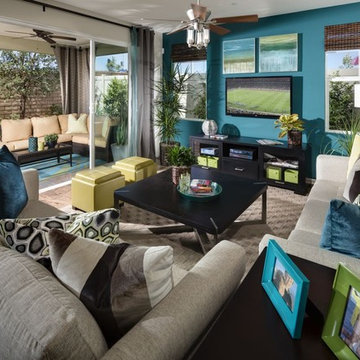
Inspiration för ett mellanstort funkis allrum med öppen planlösning, med vita väggar, ljust trägolv och en väggmonterad TV
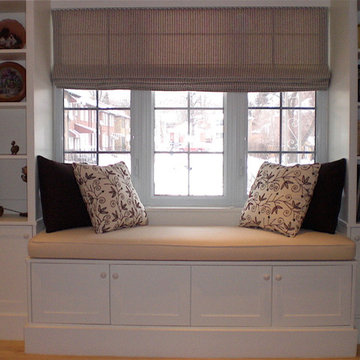
I designed and had built this custom made window seat and bookcases for my client who loves to read while enjoying the view out her window.
Inredning av ett klassiskt mellanstort separat vardagsrum, med ett bibliotek, gula väggar och ljust trägolv
Inredning av ett klassiskt mellanstort separat vardagsrum, med ett bibliotek, gula väggar och ljust trägolv
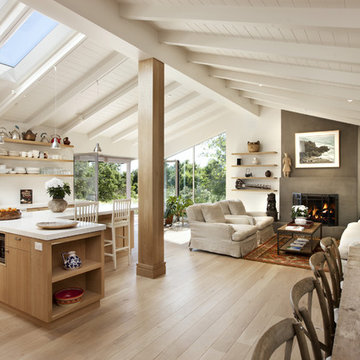
Architect: Richard Warner
General Contractor: Allen Construction
Photo Credit: Jim Bartsch
Award Winner: Master Design Awards, Best of Show
Inspiration för ett mellanstort funkis vardagsrum, med vita väggar, ljust trägolv, en standard öppen spis och en spiselkrans i gips
Inspiration för ett mellanstort funkis vardagsrum, med vita väggar, ljust trägolv, en standard öppen spis och en spiselkrans i gips
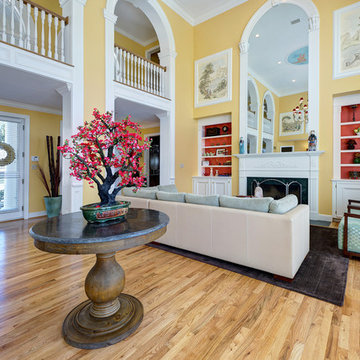
Inredning av ett modernt mellanstort allrum med öppen planlösning, med gula väggar, ljust trägolv, en standard öppen spis och brunt golv

Hedrich Blessing Photographers
Floor from DuChateau
Exempel på ett mellanstort klassiskt allrum med öppen planlösning, med ljust trägolv
Exempel på ett mellanstort klassiskt allrum med öppen planlösning, med ljust trägolv

Built-in storage behind sofa. The sofa is fairly lightweight and slides out easily to get to the storage area. This is a 2-room pool house / guest house. One room has a living area (shown here) and a wetbar and the other room is a bathroom with a steam shower.

Inredning av ett klassiskt mellanstort separat vardagsrum, med grå väggar, en standard öppen spis, en spiselkrans i tegelsten, ljust trägolv och ett finrum
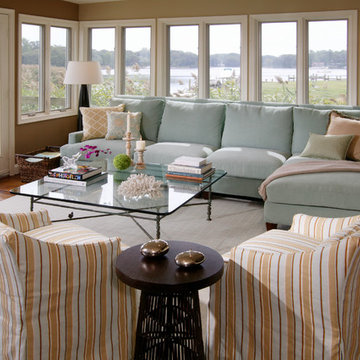
Maritim inredning av ett mellanstort separat vardagsrum, med beige väggar och ljust trägolv
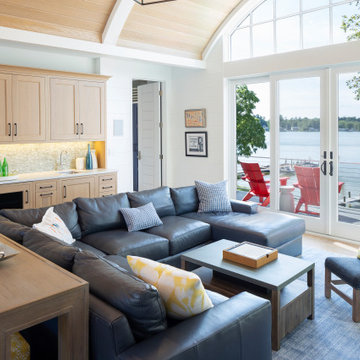
The living room wet bar supports the indoor-outdoor living that happens at the lake. Beautiful cabinets stained in Fossil Stone on plain sawn white oak create storage while the paneled appliances eliminate the need for guests to travel into the kitchen to help themselves to a beverage. Builder: Insignia Custom Homes; Interior Designer: Francesca Owings Interior Design; Cabinetry: Grabill Cabinets; Photography: Tippett Photo
56 834 foton på mellanstort sällskapsrum, med ljust trägolv
8




