2 019 foton på mellanstort sällskapsrum, med travertin golv
Sortera efter:
Budget
Sortera efter:Populärt i dag
1 - 20 av 2 019 foton
Artikel 1 av 3

Roehner and Ryan
Bild på ett mellanstort funkis allrum med öppen planlösning, med ett spelrum, grå väggar, travertin golv, en standard öppen spis, en spiselkrans i trä, en väggmonterad TV och beiget golv
Bild på ett mellanstort funkis allrum med öppen planlösning, med ett spelrum, grå väggar, travertin golv, en standard öppen spis, en spiselkrans i trä, en väggmonterad TV och beiget golv

Trent Teigen
Inredning av ett modernt mellanstort allrum med öppen planlösning, med ett finrum, beige väggar, en bred öppen spis, en spiselkrans i sten, beiget golv och travertin golv
Inredning av ett modernt mellanstort allrum med öppen planlösning, med ett finrum, beige väggar, en bred öppen spis, en spiselkrans i sten, beiget golv och travertin golv

The clients wanted a “solid, old-world feel”, like an old Mexican hacienda, small yet energy-efficient. They wanted a house that was warm and comfortable, with monastic simplicity; the sense of a house as a haven, a retreat.
The project’s design origins come from a combination of the traditional Mexican hacienda and the regional Northern New Mexican style. Room proportions, sizes and volume were determined by assessing traditional homes of this character. This was combined with a more contemporary geometric clarity of rooms and their interrelationship. The overall intent was to achieve what Mario Botta called “A newness of the old and an archaeology of the new…a sense both of historic continuity and of present day innovation”.

www.troythiesphoto.com
Maritim inredning av ett mellanstort uterum, med en standard öppen spis, tak, grått golv, travertin golv och en spiselkrans i tegelsten
Maritim inredning av ett mellanstort uterum, med en standard öppen spis, tak, grått golv, travertin golv och en spiselkrans i tegelsten

Photos by Jack Gardner
Exempel på ett mellanstort modernt allrum med öppen planlösning, med en hemmabar, flerfärgade väggar, travertin golv, en bred öppen spis, en spiselkrans i sten, en inbyggd mediavägg och beiget golv
Exempel på ett mellanstort modernt allrum med öppen planlösning, med en hemmabar, flerfärgade väggar, travertin golv, en bred öppen spis, en spiselkrans i sten, en inbyggd mediavägg och beiget golv
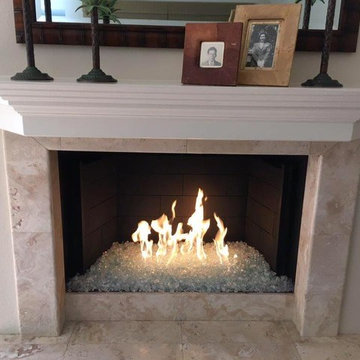
Exempel på ett mellanstort klassiskt separat vardagsrum, med ett finrum, beige väggar, travertin golv, en standard öppen spis, en spiselkrans i trä, en väggmonterad TV och beiget golv
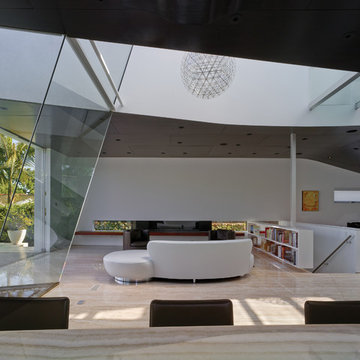
The Living room orients itself around a fireplace that is slotted into a window.
Idéer för att renovera ett mellanstort funkis loftrum, med vita väggar, travertin golv, en bred öppen spis och en spiselkrans i metall
Idéer för att renovera ett mellanstort funkis loftrum, med vita väggar, travertin golv, en bred öppen spis och en spiselkrans i metall

The kitchen in this DC Ranch custom built home by Century Custom Homes flows into the family room, which features an amazing modern wet bar designed in conjunction with VM Concept Interiors of Scottsdale, AZ.

Custom cabinets are the focal point of the media room. To accent the art work, a plaster ceiling was installed over the concrete slab to allow for recess lighting tracks.
Hal Lum

Idéer för att renovera ett mellanstort medelhavsstil allrum med öppen planlösning, med vita väggar, travertin golv och beiget golv

Built-in shelving with electric fireplace
Idéer för ett mellanstort klassiskt allrum med öppen planlösning, med beige väggar, travertin golv, en bred öppen spis, en spiselkrans i trä, en väggmonterad TV och beiget golv
Idéer för ett mellanstort klassiskt allrum med öppen planlösning, med beige väggar, travertin golv, en bred öppen spis, en spiselkrans i trä, en väggmonterad TV och beiget golv

Idéer för ett mellanstort modernt separat vardagsrum, med ett finrum, vita väggar, travertin golv, en standard öppen spis, en spiselkrans i betong, en inbyggd mediavägg och beiget golv
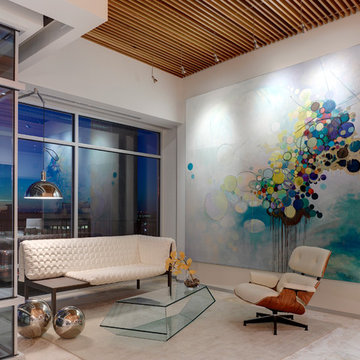
Living space with curved clear cedar ceilings, built-in media and storage walls, custom artwork and custom furniture - Interior Architecture: HAUS | Architecture + LEVEL Interiors - Photography: Ryan Kurtz

This Paradise Valley stunner was a down-to-the-studs renovation. The owner, a successful business woman and owner of Bungalow Scottsdale -- a fabulous furnishings store, had a very clear vision. DW's mission was to re-imagine the 1970's solid block home into a modern and open place for a family of three. The house initially was very compartmentalized including lots of small rooms and too many doors to count. With a mantra of simplify, simplify, simplify, Architect CP Drewett began to look for the hidden order to craft a space that lived well.
This residence is a Moroccan world of white topped with classic Morrish patterning and finished with the owner's fabulous taste. The kitchen was established as the home's center to facilitate the owner's heart and swagger for entertaining. The public spaces were reimagined with a focus on hospitality. Practicing great restraint with the architecture set the stage for the owner to showcase objects in space. Her fantastic collection includes a glass-top faux elephant tusk table from the set of the infamous 80's television series, Dallas.
It was a joy to create, collaborate, and now celebrate this amazing home.
Project Details:
Architecture: C.P. Drewett, AIA, NCARB; Drewett Works, Scottsdale, AZ
Interior Selections: Linda Criswell, Bungalow Scottsdale, Scottsdale, AZ
Photography: Dino Tonn, Scottsdale, AZ
Featured in: Phoenix Home and Garden, June 2015, "Eclectic Remodel", page 87.

Photos taken by Southern Exposure Photography. Photos owned by Durham Designs & Consulting, LLC.
Klassisk inredning av ett mellanstort allrum med öppen planlösning, med ett finrum, gröna väggar, travertin golv, en standard öppen spis, en spiselkrans i trä och beiget golv
Klassisk inredning av ett mellanstort allrum med öppen planlösning, med ett finrum, gröna väggar, travertin golv, en standard öppen spis, en spiselkrans i trä och beiget golv
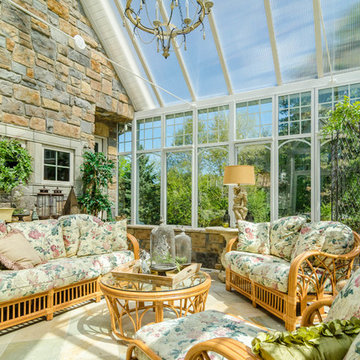
Inspiration för ett mellanstort vintage uterum, med glastak och travertin golv
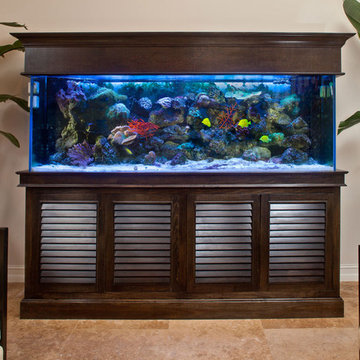
Custom Fish Tank with Louvred Doors. This is a regal looking fish tank, designed to blend in with the rest of furniture. It adds a nice harmonious touch to the lving space, making it seem as though the tank is a part of the decor.
Photo by: Matt Horton

Inredning av ett amerikanskt mellanstort separat vardagsrum, med ett finrum, gula väggar, travertin golv, en standard öppen spis och en spiselkrans i sten
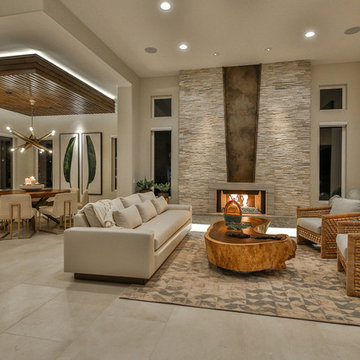
Trent Teigen
Modern inredning av ett mellanstort allrum med öppen planlösning, med ett finrum, beige väggar, travertin golv, en bred öppen spis, en spiselkrans i sten och beiget golv
Modern inredning av ett mellanstort allrum med öppen planlösning, med ett finrum, beige väggar, travertin golv, en bred öppen spis, en spiselkrans i sten och beiget golv

Idéer för mellanstora funkis allrum med öppen planlösning, med beige väggar, travertin golv, en standard öppen spis, en spiselkrans i sten och brunt golv
2 019 foton på mellanstort sällskapsrum, med travertin golv
1



