11 539 foton på mellanstort sällskapsrum på loftet
Sortera efter:
Budget
Sortera efter:Populärt i dag
81 - 100 av 11 539 foton
Artikel 1 av 3
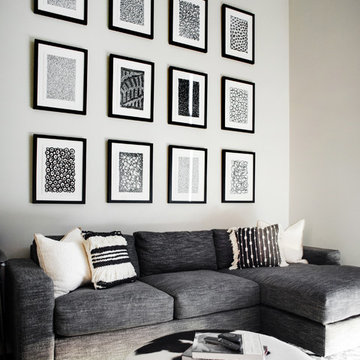
Allison Corona
Idéer för mellanstora funkis allrum på loftet, med beige väggar och ljust trägolv
Idéer för mellanstora funkis allrum på loftet, med beige väggar och ljust trägolv

Toby Scott
Inspiration för ett mellanstort industriellt allrum på loftet, med flerfärgade väggar, betonggolv, en öppen vedspis, en spiselkrans i betong och en väggmonterad TV
Inspiration för ett mellanstort industriellt allrum på loftet, med flerfärgade väggar, betonggolv, en öppen vedspis, en spiselkrans i betong och en väggmonterad TV
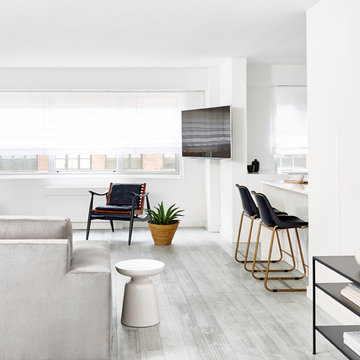
Jacob Snavely
Inspiration för ett mellanstort funkis loftrum, med vita väggar, ljust trägolv, en väggmonterad TV, grått golv och ett finrum
Inspiration för ett mellanstort funkis loftrum, med vita väggar, ljust trägolv, en väggmonterad TV, grått golv och ett finrum
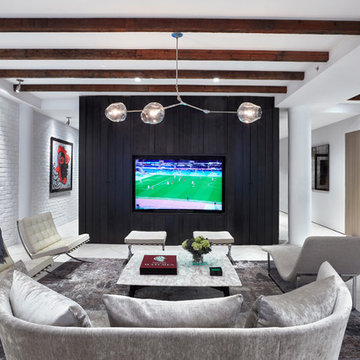
A closer look at the living room, which we re-oriented to be near the kitchen. The wall where the TV is mounted is in fact a central pod that contains the guest and powder bathrooms, the laundry room, and a small storage closet. Photograph by Garrett Rowland
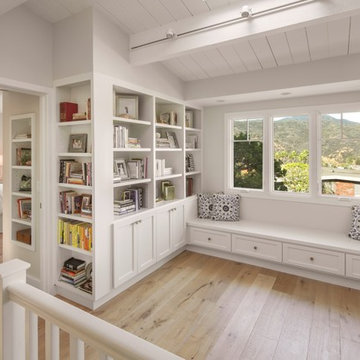
Tamara Leigh Photography
Klassisk inredning av ett mellanstort allrum på loftet, med ett bibliotek och ljust trägolv
Klassisk inredning av ett mellanstort allrum på loftet, med ett bibliotek och ljust trägolv
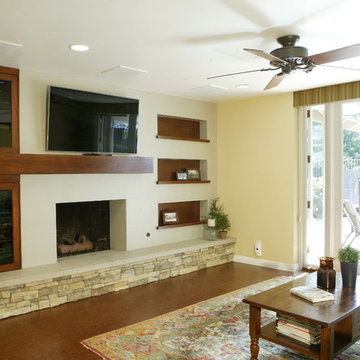
Custom fireplace with built A/V cabinets and smoked glass.
Inspiration för ett mellanstort funkis loftrum, med beige väggar, en standard öppen spis, en spiselkrans i trä, mellanmörkt trägolv och en inbyggd mediavägg
Inspiration för ett mellanstort funkis loftrum, med beige väggar, en standard öppen spis, en spiselkrans i trä, mellanmörkt trägolv och en inbyggd mediavägg
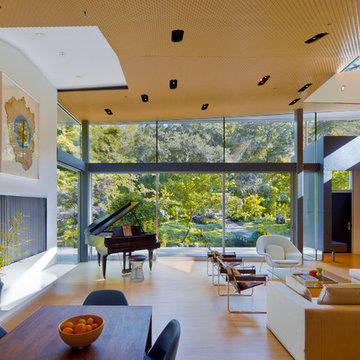
A view from the dining room showing stainless steel chainmail curtain over tv and fireplace slot.
Inspiration för ett mellanstort funkis loftrum, med vita väggar, ljust trägolv, en standard öppen spis, en spiselkrans i gips och en dold TV
Inspiration för ett mellanstort funkis loftrum, med vita väggar, ljust trägolv, en standard öppen spis, en spiselkrans i gips och en dold TV
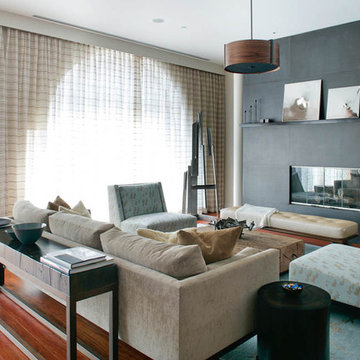
A stylish loft in Greenwich Village we designed for a lovely young family. Adorned with artwork and unique woodwork, we gave this home a modern warmth.
With tailored Holly Hunt and Dennis Miller furnishings, unique Bocci and Ralph Pucci lighting, and beautiful custom pieces, the result was a warm, textured, and sophisticated interior.
Other features include a unique black fireplace surround, custom wood block room dividers, and a stunning Joel Perlman sculpture.
Project completed by New York interior design firm Betty Wasserman Art & Interiors, which serves New York City, as well as across the tri-state area and in The Hamptons.
For more about Betty Wasserman, click here: https://www.bettywasserman.com/
To learn more about this project, click here: https://www.bettywasserman.com/spaces/macdougal-manor/
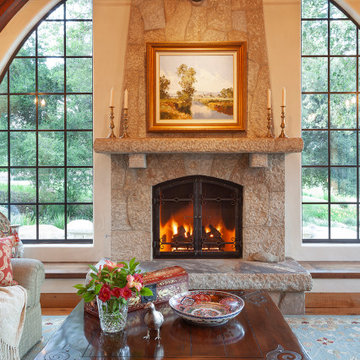
Old World European, Country Cottage. Three separate cottages make up this secluded village over looking a private lake in an old German, English, and French stone villa style. Hand scraped arched trusses, wide width random walnut plank flooring, distressed dark stained raised panel cabinetry, and hand carved moldings make these traditional farmhouse cottage buildings look like they have been here for 100s of years. Newly built of old materials, and old traditional building methods, including arched planked doors, leathered stone counter tops, stone entry, wrought iron straps, and metal beam straps. The Lake House is the first, a Tudor style cottage with a slate roof, 2 bedrooms, view filled living room open to the dining area, all overlooking the lake. The Carriage Home fills in when the kids come home to visit, and holds the garage for the whole idyllic village. This cottage features 2 bedrooms with on suite baths, a large open kitchen, and an warm, comfortable and inviting great room. All overlooking the lake. The third structure is the Wheel House, running a real wonderful old water wheel, and features a private suite upstairs, and a work space downstairs. All homes are slightly different in materials and color, including a few with old terra cotta roofing. Project Location: Ojai, California. Project designed by Maraya Interior Design. From their beautiful resort town of Ojai, they serve clients in Montecito, Hope Ranch, Malibu and Calabasas, across the tri-county area of Santa Barbara, Ventura and Los Angeles, south to Hidden Hills.

Inredning av ett modernt mellanstort loftrum, med vita väggar, betonggolv, en standard öppen spis, grått golv och ett bibliotek
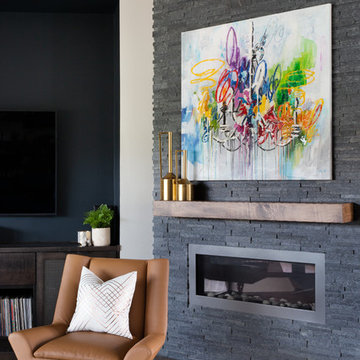
We infused jewel tones and fun art into this Austin home.
Project designed by Sara Barney’s Austin interior design studio BANDD DESIGN. They serve the entire Austin area and its surrounding towns, with an emphasis on Round Rock, Lake Travis, West Lake Hills, and Tarrytown.
For more about BANDD DESIGN, click here: https://bandddesign.com/
To learn more about this project, click here: https://bandddesign.com/austin-artistic-home/
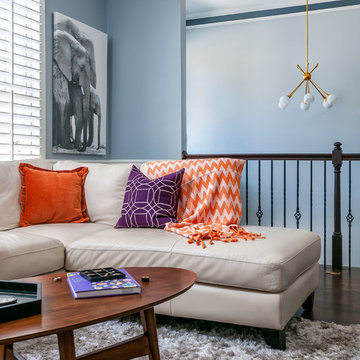
Inspiration för ett mellanstort retro allrum på loftet, med ett spelrum, grå väggar, mörkt trägolv och en fristående TV
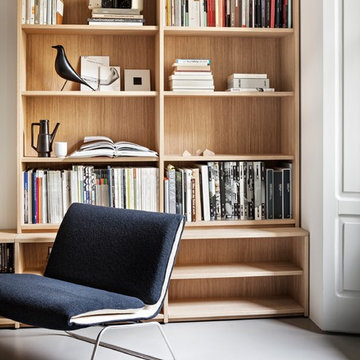
Bild på ett mellanstort funkis loftrum, med ett bibliotek, vita väggar och en väggmonterad TV
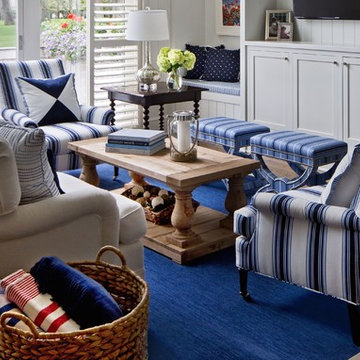
Beth Singer
Idéer för ett mellanstort maritimt allrum på loftet, med vita väggar, en standard öppen spis, en spiselkrans i sten, en inbyggd mediavägg och mellanmörkt trägolv
Idéer för ett mellanstort maritimt allrum på loftet, med vita väggar, en standard öppen spis, en spiselkrans i sten, en inbyggd mediavägg och mellanmörkt trägolv
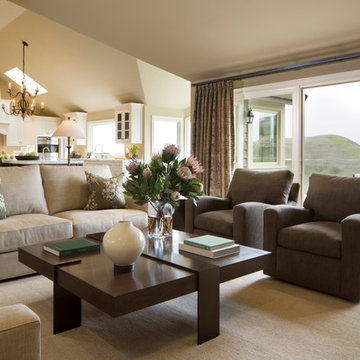
Idéer för mellanstora funkis allrum på loftet, med heltäckningsmatta och beiget golv
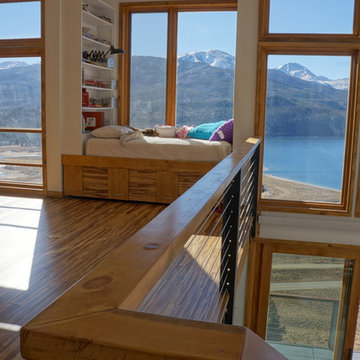
This loft acts as a multi-functional space. The 'skybox' is a great place to relax and read or spend the night. A trundle bed pulls out for extra guests.
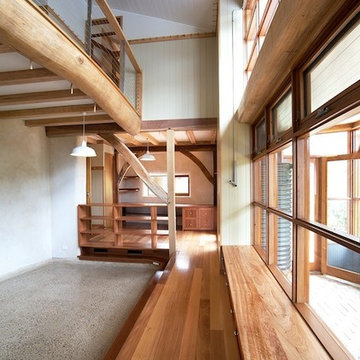
Photos by Peter Elfes
Idéer för att renovera ett mellanstort amerikanskt allrum på loftet, med beige väggar och betonggolv
Idéer för att renovera ett mellanstort amerikanskt allrum på loftet, med beige väggar och betonggolv
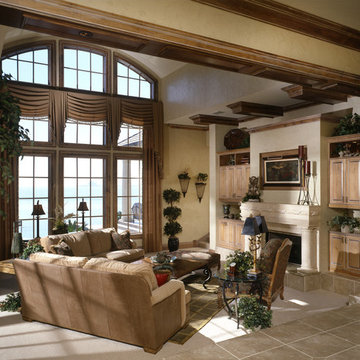
New residential construction project. We worked with the architect and clients to create a complete design for the interior and exterior elements. The cabinetry, fireplaces, abinetry, tiling, wall finishes and window treatments were custom designed and fabricated The back wall of the niches were upholstered in silk. The kitchen won an award for "best kitchen design" by Tampa Bay Illstrated.
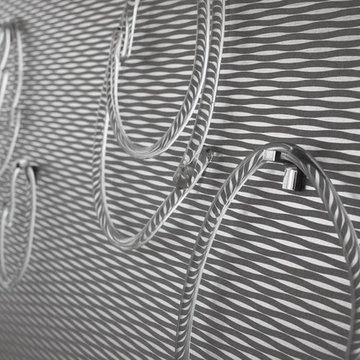
Glass rings wall art by Michael Dawkins.
Inspiration för mellanstora moderna loftrum, med ett finrum och grå väggar
Inspiration för mellanstora moderna loftrum, med ett finrum och grå väggar
11 539 foton på mellanstort sällskapsrum på loftet
5




