1 655 foton på mellanstort sällskapsrum
Sortera efter:
Budget
Sortera efter:Populärt i dag
1 - 20 av 1 655 foton
Artikel 1 av 3

The room is designed with the palette of a Conch shell in mind. Pale pink silk-look wallpaper lines the walls, while a Florentine inspired watercolor mural adorns the ceiling and backsplash of the custom built bookcases.
A French caned daybed centers the room-- a place to relax and take an afternoon nap, while a silk velvet clad chaise is ideal for reading.
Books of natural wonders adorn the lacquered oak table in the corner. A vintage mirror coffee table reflects the light. Shagreen end tables add a bit of texture befitting the coastal atmosphere.

Inspiration för mellanstora allrum med öppen planlösning, med vita väggar, en öppen vedspis, en spiselkrans i trä, en väggmonterad TV och beiget golv

The brief for this project involved a full house renovation, and extension to reconfigure the ground floor layout. To maximise the untapped potential and make the most out of the existing space for a busy family home.
When we spoke with the homeowner about their project, it was clear that for them, this wasn’t just about a renovation or extension. It was about creating a home that really worked for them and their lifestyle. We built in plenty of storage, a large dining area so they could entertain family and friends easily. And instead of treating each space as a box with no connections between them, we designed a space to create a seamless flow throughout.
A complete refurbishment and interior design project, for this bold and brave colourful client. The kitchen was designed and all finishes were specified to create a warm modern take on a classic kitchen. Layered lighting was used in all the rooms to create a moody atmosphere. We designed fitted seating in the dining area and bespoke joinery to complete the look. We created a light filled dining space extension full of personality, with black glazing to connect to the garden and outdoor living.

Idéer för att renovera ett mellanstort funkis allrum med öppen planlösning, med ett finrum, svarta väggar, ljust trägolv, en väggmonterad TV och vitt golv

DK、廊下より一段下がったピットリビング。赤ちゃんや猫が汚しても部分的に取り外して洗えるタイルカーペットを採用。子供がが小さいうちはあえて大きな家具は置かずみんなでゴロゴロ。
Idéer för att renovera ett mellanstort skandinaviskt allrum med öppen planlösning, med vita väggar, heltäckningsmatta, en fristående TV och grönt golv
Idéer för att renovera ett mellanstort skandinaviskt allrum med öppen planlösning, med vita väggar, heltäckningsmatta, en fristående TV och grönt golv
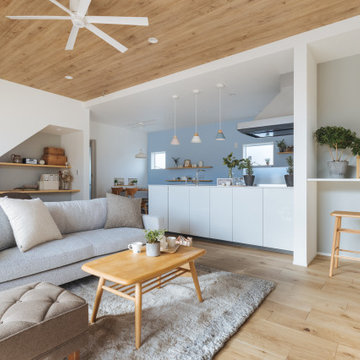
Inredning av ett nordiskt mellanstort allrum med öppen planlösning, med vita väggar, ljust trägolv och beiget golv

Inredning av ett klassiskt mellanstort separat vardagsrum, med ett finrum, beige väggar, mellanmörkt trägolv, en standard öppen spis, en spiselkrans i tegelsten och brunt golv

Photography by Rachael Stollar
Idéer för mellanstora funkis separata vardagsrum, med vita väggar, heltäckningsmatta, en standard öppen spis, en spiselkrans i sten och vitt golv
Idéer för mellanstora funkis separata vardagsrum, med vita väggar, heltäckningsmatta, en standard öppen spis, en spiselkrans i sten och vitt golv

Inspiration för ett mellanstort funkis allrum med öppen planlösning, med ett musikrum, grå väggar, mörkt trägolv, en väggmonterad TV och grått golv
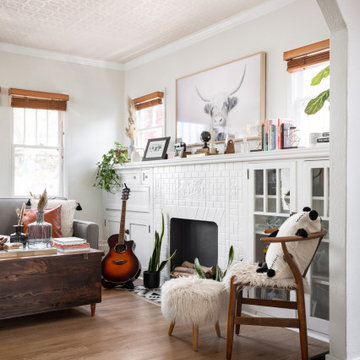
Bild på ett mellanstort eklektiskt separat vardagsrum, med vita väggar, vinylgolv, en standard öppen spis, en spiselkrans i tegelsten, en väggmonterad TV och brunt golv

This was a through lounge and has been returned back to two rooms - a lounge and study. The clients have a gorgeously eclectic collection of furniture and art and the project has been to give context to all these items in a warm, inviting, family setting.
No dressing required, just come in home and enjoy!
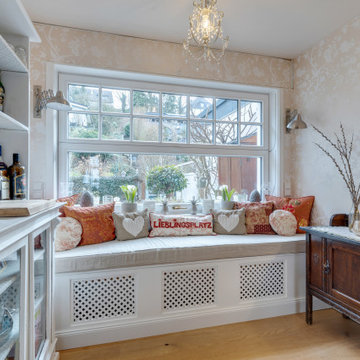
Auf Kundenwunsch wurden ein Schiebefenster und ein Fenstersitz installiert.
Idéer för mellanstora lantliga vardagsrum, med en hemmabar, beige väggar, ljust trägolv och brunt golv
Idéer för mellanstora lantliga vardagsrum, med en hemmabar, beige väggar, ljust trägolv och brunt golv
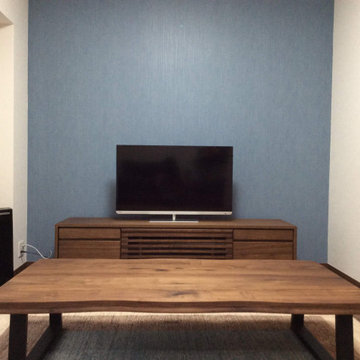
リビング空間のデザイン施工。
フローリング張替え(Panasonic 遮音フローリング)、クロス張替え、コンセント・スイッチパネル交換。
Modern inredning av ett mellanstort allrum med öppen planlösning, med ett bibliotek, blå väggar, plywoodgolv, en fristående TV och brunt golv
Modern inredning av ett mellanstort allrum med öppen planlösning, med ett bibliotek, blå väggar, plywoodgolv, en fristående TV och brunt golv

The brief for this project involved a full house renovation, and extension to reconfigure the ground floor layout. To maximise the untapped potential and make the most out of the existing space for a busy family home.
When we spoke with the homeowner about their project, it was clear that for them, this wasn’t just about a renovation or extension. It was about creating a home that really worked for them and their lifestyle. We built in plenty of storage, a large dining area so they could entertain family and friends easily. And instead of treating each space as a box with no connections between them, we designed a space to create a seamless flow throughout.
A complete refurbishment and interior design project, for this bold and brave colourful client. The kitchen was designed and all finishes were specified to create a warm modern take on a classic kitchen. Layered lighting was used in all the rooms to create a moody atmosphere. We designed fitted seating in the dining area and bespoke joinery to complete the look. We created a light filled dining space extension full of personality, with black glazing to connect to the garden and outdoor living.

Interior Desing Rendering: open concept living room with an amazing natural lighting
Exempel på ett mellanstort modernt allrum med öppen planlösning, med flerfärgade väggar, mörkt trägolv och brunt golv
Exempel på ett mellanstort modernt allrum med öppen planlösning, med flerfärgade väggar, mörkt trägolv och brunt golv

Idéer för ett mellanstort modernt allrum med öppen planlösning, med en hemmabar, grå väggar, vinylgolv, en väggmonterad TV och beiget golv
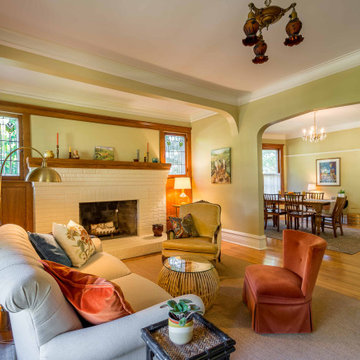
Inspiration för mellanstora klassiska separata vardagsrum, med ett finrum, beige väggar, mellanmörkt trägolv, en standard öppen spis, en spiselkrans i tegelsten och brunt golv

A cozy family room with wallpaper on the ceiling and walls. An inviting space that is comfortable and inviting with biophilic colors.
Bild på ett mellanstort vintage avskilt allrum, med gröna väggar, mellanmörkt trägolv, en standard öppen spis, en spiselkrans i sten, en väggmonterad TV och beiget golv
Bild på ett mellanstort vintage avskilt allrum, med gröna väggar, mellanmörkt trägolv, en standard öppen spis, en spiselkrans i sten, en väggmonterad TV och beiget golv

As in most homes, the family room and kitchen is the hub of the home. Walls and ceiling are papered with a faux grass cloth vinyl, offering just a bit of texture and interest. Flanking custom Kravet sofas provide a comfortable place to talk to the cook! Custom cabinetry from Hanford. Subzero and Wolf appliances.The game table expands for additional players or a large puzzle. The mural depicts the over 50 acres of ponds, rolling hills and two covered bridges built by the home owner.
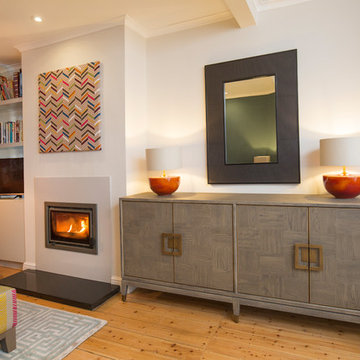
Eklektisk inredning av ett mellanstort separat vardagsrum, med svarta väggar, målat trägolv, en standard öppen spis, en fristående TV och brunt golv
1 655 foton på mellanstort sällskapsrum
1



