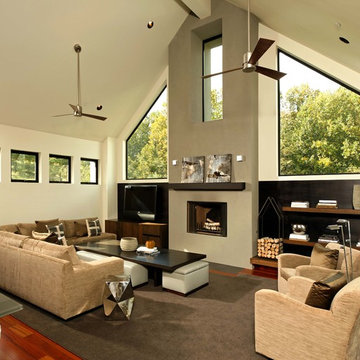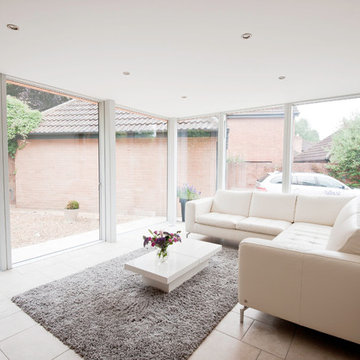222 foton på mellanstort sällskapsrum
Sortera efter:
Budget
Sortera efter:Populärt i dag
1 - 20 av 222 foton
Artikel 1 av 3

Modern inredning av ett mellanstort allrum med öppen planlösning, med en standard öppen spis, en väggmonterad TV, beige väggar och ljust trägolv
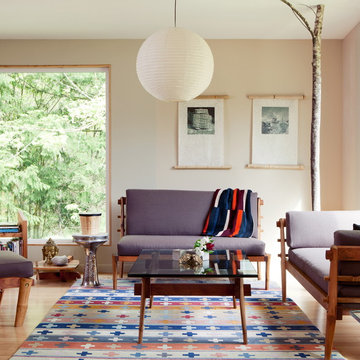
Foto på ett mellanstort orientaliskt vardagsrum, med ett finrum, beige väggar och ljust trägolv
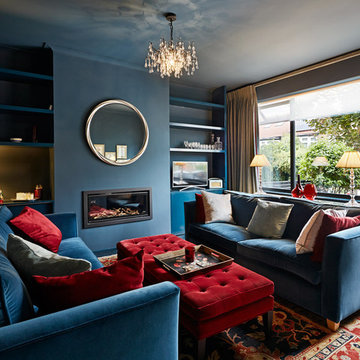
Developed as a Project Architect for Mulroy Architects
Photographs: Joakim Boren
Idéer för mellanstora vintage separata vardagsrum, med ett finrum, blå väggar, ljust trägolv, en bred öppen spis, en fristående TV och beiget golv
Idéer för mellanstora vintage separata vardagsrum, med ett finrum, blå väggar, ljust trägolv, en bred öppen spis, en fristående TV och beiget golv

Exempel på ett mellanstort industriellt allrum med öppen planlösning, med vita väggar, en fristående TV, mellanmörkt trägolv och brunt golv
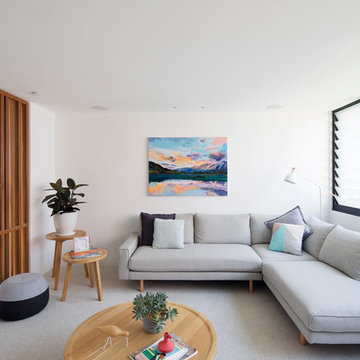
Simon Whitbread Photography
Inspiration för mellanstora moderna separata vardagsrum, med vita väggar, heltäckningsmatta och ett finrum
Inspiration för mellanstora moderna separata vardagsrum, med vita väggar, heltäckningsmatta och ett finrum
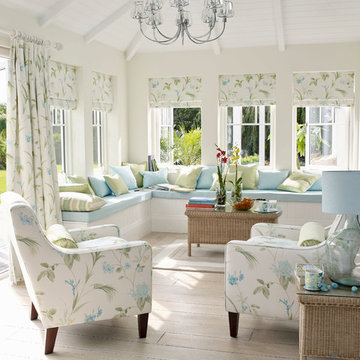
Inspiration för ett mellanstort maritimt allrum med öppen planlösning, med vita väggar och ljust trägolv

Photo: Stacy Vazquez-Abrams
Foto på ett mellanstort vintage separat vardagsrum, med vita väggar, ett finrum, mörkt trägolv, en standard öppen spis och en spiselkrans i sten
Foto på ett mellanstort vintage separat vardagsrum, med vita väggar, ett finrum, mörkt trägolv, en standard öppen spis och en spiselkrans i sten

Photographer: Jay Goodrich
This 2800 sf single-family home was completed in 2009. The clients desired an intimate, yet dynamic family residence that reflected the beauty of the site and the lifestyle of the San Juan Islands. The house was built to be both a place to gather for large dinners with friends and family as well as a cozy home for the couple when they are there alone.
The project is located on a stunning, but cripplingly-restricted site overlooking Griffin Bay on San Juan Island. The most practical area to build was exactly where three beautiful old growth trees had already chosen to live. A prior architect, in a prior design, had proposed chopping them down and building right in the middle of the site. From our perspective, the trees were an important essence of the site and respectfully had to be preserved. As a result we squeezed the programmatic requirements, kept the clients on a square foot restriction and pressed tight against property setbacks.
The delineate concept is a stone wall that sweeps from the parking to the entry, through the house and out the other side, terminating in a hook that nestles the master shower. This is the symbolic and functional shield between the public road and the private living spaces of the home owners. All the primary living spaces and the master suite are on the water side, the remaining rooms are tucked into the hill on the road side of the wall.
Off-setting the solid massing of the stone walls is a pavilion which grabs the views and the light to the south, east and west. Built in a position to be hammered by the winter storms the pavilion, while light and airy in appearance and feeling, is constructed of glass, steel, stout wood timbers and doors with a stone roof and a slate floor. The glass pavilion is anchored by two concrete panel chimneys; the windows are steel framed and the exterior skin is of powder coated steel sheathing.

Modern Home Interiors and Exteriors, featuring clean lines, textures, colors and simple design with floor to ceiling windows. Hardwood, slate, and porcelain floors, all natural materials that give a sense of warmth throughout the spaces. Some homes have steel exposed beams and monolith concrete and galvanized steel walls to give a sense of weight and coolness in these very hot, sunny Southern California locations. Kitchens feature built in appliances, and glass backsplashes. Living rooms have contemporary style fireplaces and custom upholstery for the most comfort.
Bedroom headboards are upholstered, with most master bedrooms having modern wall fireplaces surounded by large porcelain tiles.
Project Locations: Ojai, Santa Barbara, Westlake, California. Projects designed by Maraya Interior Design. From their beautiful resort town of Ojai, they serve clients in Montecito, Hope Ranch, Malibu, Westlake and Calabasas, across the tri-county areas of Santa Barbara, Ventura and Los Angeles, south to Hidden Hills- north through Solvang and more.
Modern Ojai home designed by Maraya and Tim Droney
Patrick Price Photography.

Martha O'Hara Interiors, Furnishings & Photo Styling | Detail Design + Build, Builder | Charlie & Co. Design, Architect | Corey Gaffer, Photography | Please Note: All “related,” “similar,” and “sponsored” products tagged or listed by Houzz are not actual products pictured. They have not been approved by Martha O’Hara Interiors nor any of the professionals credited. For information about our work, please contact design@oharainteriors.com.

Casey Dunn
Inspiration för ett mellanstort lantligt allrum med öppen planlösning, med ett finrum, vita väggar, ljust trägolv och en öppen vedspis
Inspiration för ett mellanstort lantligt allrum med öppen planlösning, med ett finrum, vita väggar, ljust trägolv och en öppen vedspis
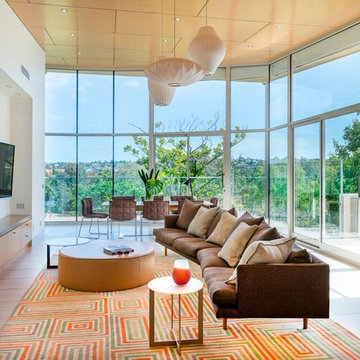
Contemporary riverside residence designed to highlight the owners' love of earthy colours. Interiors filled with light, art and soul
Foto på ett mellanstort retro allrum med öppen planlösning, med vita väggar, en väggmonterad TV, klinkergolv i keramik och beiget golv
Foto på ett mellanstort retro allrum med öppen planlösning, med vita väggar, en väggmonterad TV, klinkergolv i keramik och beiget golv

FOTOGRAFIE
Bruno Helbling
Quellenstraße 31
8005 Zürich Switzerland
T +41 44 271 05 21
F +41 44 271 05 31 hello@Helblingfotografie.ch
Inspiration för ett mellanstort funkis allrum, med vita väggar, betonggolv och en väggmonterad TV
Inspiration för ett mellanstort funkis allrum, med vita väggar, betonggolv och en väggmonterad TV
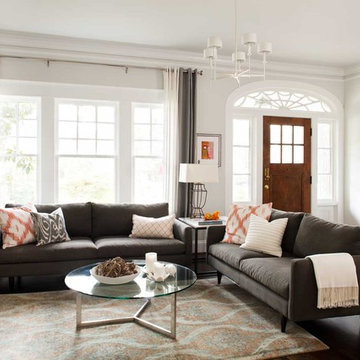
Jeff Herr
Foto på ett mellanstort funkis allrum med öppen planlösning, med grå väggar, mörkt trägolv och ett finrum
Foto på ett mellanstort funkis allrum med öppen planlösning, med grå väggar, mörkt trägolv och ett finrum
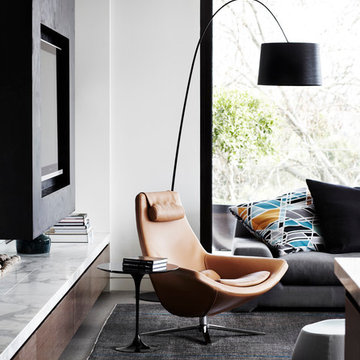
Foto på ett mellanstort funkis allrum med öppen planlösning, med vita väggar och en inbyggd mediavägg

photo: www.shanekorpisto.com
Idéer för ett mellanstort modernt separat vardagsrum, med en spiselkrans i trä, ett finrum, vita väggar, ljust trägolv, en standard öppen spis och beiget golv
Idéer för ett mellanstort modernt separat vardagsrum, med en spiselkrans i trä, ett finrum, vita väggar, ljust trägolv, en standard öppen spis och beiget golv

Living room at Spanish Oak. This home was featured on the Austin NARI 2012 Tour of Homes.
Photography by John R Rogers.
The "rug" is actually comprised of Flor carpet tiles ( http://www.flor.com).
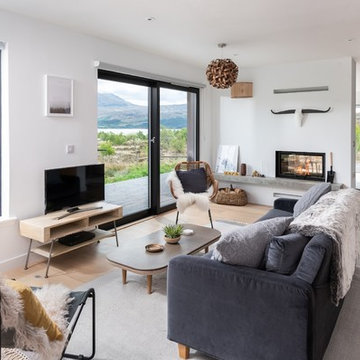
Foto på ett mellanstort skandinaviskt allrum, med vita väggar, ljust trägolv, en dubbelsidig öppen spis, en fristående TV och beiget golv
222 foton på mellanstort sällskapsrum
1




