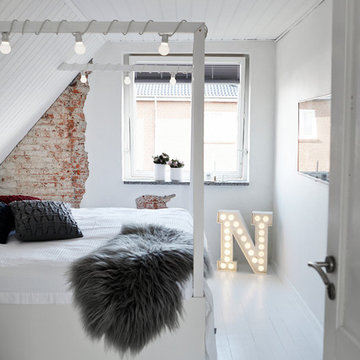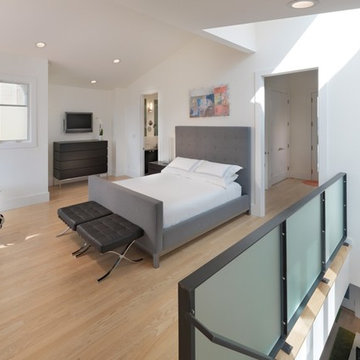65 foton på mellanstort sovrum
Sortera efter:
Budget
Sortera efter:Populärt i dag
21 - 40 av 65 foton
Artikel 1 av 3
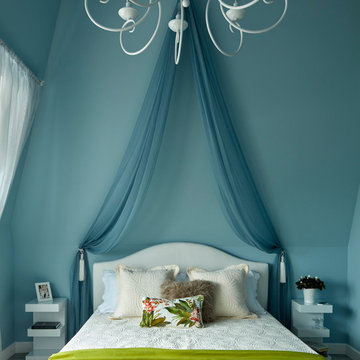
Design Vera Tarlovskaya
Photo Sergey Ananiev
Inredning av ett modernt mellanstort huvudsovrum, med blå väggar och mellanmörkt trägolv
Inredning av ett modernt mellanstort huvudsovrum, med blå väggar och mellanmörkt trägolv
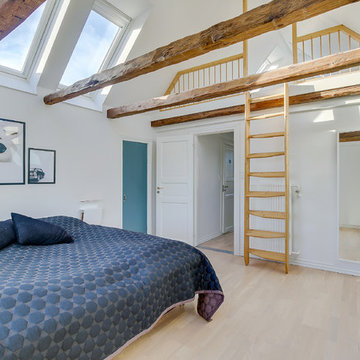
Mette Heiring
Idéer för att renovera ett mellanstort minimalistiskt sovrum, med vita väggar, ljust trägolv och beiget golv
Idéer för att renovera ett mellanstort minimalistiskt sovrum, med vita väggar, ljust trägolv och beiget golv
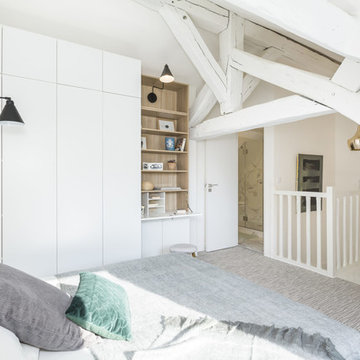
chambre en mansarde - poutre - peinture blanche - placard bibliothèque bureau sur mesure
Bild på ett mellanstort minimalistiskt sovloft, med vita väggar, heltäckningsmatta och grått golv
Bild på ett mellanstort minimalistiskt sovloft, med vita väggar, heltäckningsmatta och grått golv
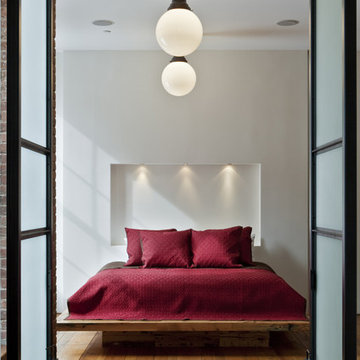
Photography by Eduard Hueber / archphoto
North and south exposures in this 3000 square foot loft in Tribeca allowed us to line the south facing wall with two guest bedrooms and a 900 sf master suite. The trapezoid shaped plan creates an exaggerated perspective as one looks through the main living space space to the kitchen. The ceilings and columns are stripped to bring the industrial space back to its most elemental state. The blackened steel canopy and blackened steel doors were designed to complement the raw wood and wrought iron columns of the stripped space. Salvaged materials such as reclaimed barn wood for the counters and reclaimed marble slabs in the master bathroom were used to enhance the industrial feel of the space.
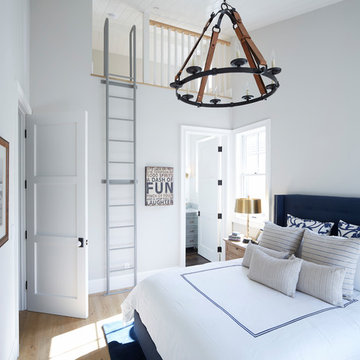
Bild på ett mellanstort lantligt gästrum, med vita väggar, mellanmörkt trägolv och brunt golv
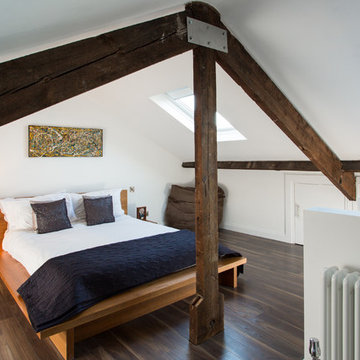
24mm Photography
Inspiration för ett mellanstort rustikt sovloft, med vita väggar och mörkt trägolv
Inspiration för ett mellanstort rustikt sovloft, med vita väggar och mörkt trägolv
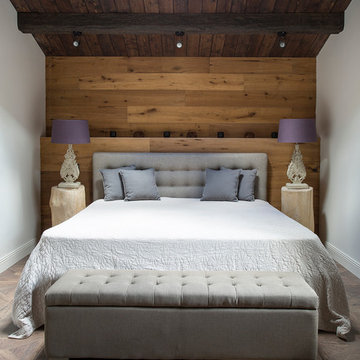
Евгений Кулибаба
Bild på ett mellanstort eklektiskt huvudsovrum, med vita väggar och klinkergolv i porslin
Bild på ett mellanstort eklektiskt huvudsovrum, med vita väggar och klinkergolv i porslin
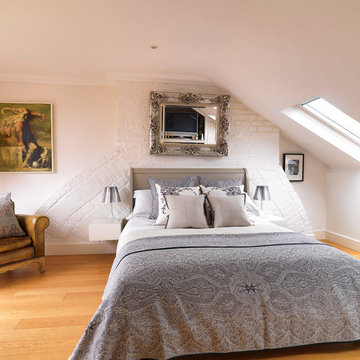
Idéer för ett mellanstort eklektiskt huvudsovrum, med vita väggar och ljust trägolv
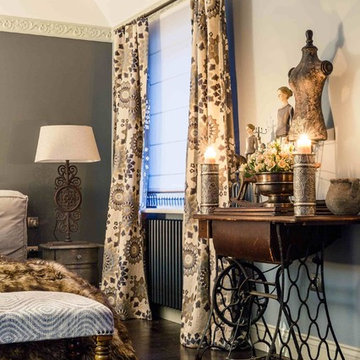
Автор проекта: Екатерина Ловягина,
фотограф: Михаил Чекалов
Eklektisk inredning av ett mellanstort huvudsovrum, med grå väggar och mörkt trägolv
Eklektisk inredning av ett mellanstort huvudsovrum, med grå väggar och mörkt trägolv
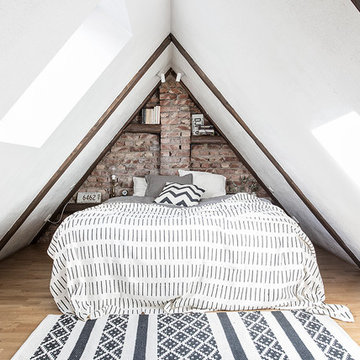
Idéer för mellanstora minimalistiska huvudsovrum, med vita väggar och ljust trägolv
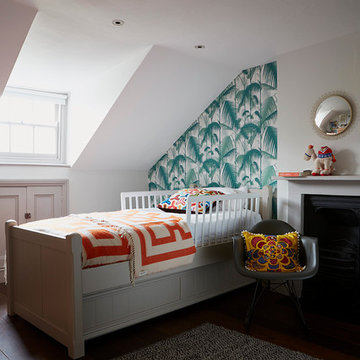
Photos by Sarah hogan and Styling by
Mary Weaver for living etc
Foto på ett mellanstort eklektiskt sovrum, med gröna väggar, mörkt trägolv, en standard öppen spis och en spiselkrans i trä
Foto på ett mellanstort eklektiskt sovrum, med gröna väggar, mörkt trägolv, en standard öppen spis och en spiselkrans i trä
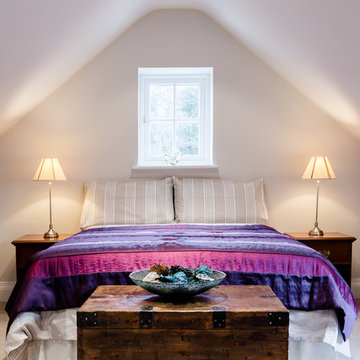
Inspiration för ett mellanstort funkis gästrum, med vita väggar och heltäckningsmatta
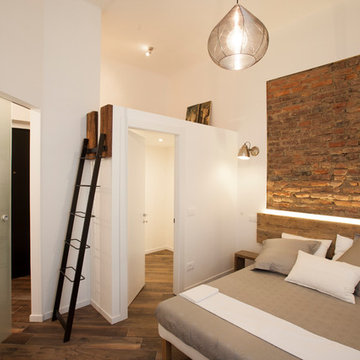
Vista della camera da letto.
Il soppalco, raggiungibile tramite una scala a pioli in perfetto stile industriale, offre molte possibilità di utilizzo degli spazi.
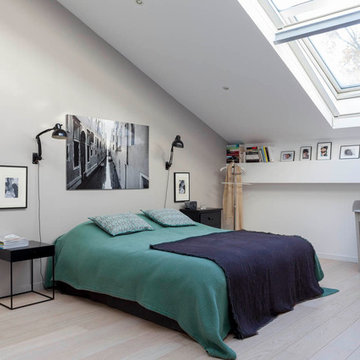
Idéer för att renovera ett mellanstort funkis sovrum, med beige väggar, plywoodgolv och beiget golv
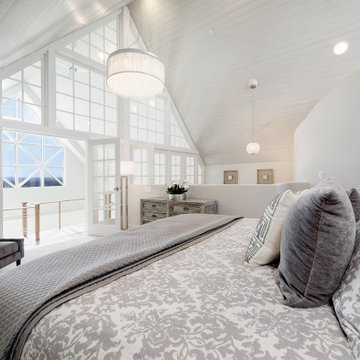
Although the master suite in this professionally used condo is used only occasionally, the owners still wanted a cozy space to retreat. We used layers of bedding and beautiful pillows to dress the bed and chose a grand scaled bed to create a visual interest.
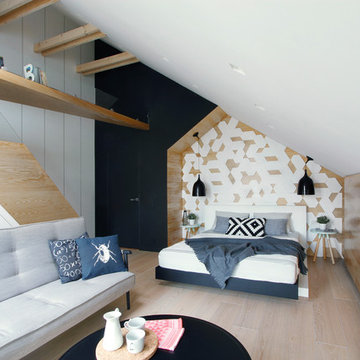
ZE|WORKROOM studio
Inspiration för ett mellanstort funkis huvudsovrum, med vita väggar, ljust trägolv och beiget golv
Inspiration för ett mellanstort funkis huvudsovrum, med vita väggar, ljust trägolv och beiget golv
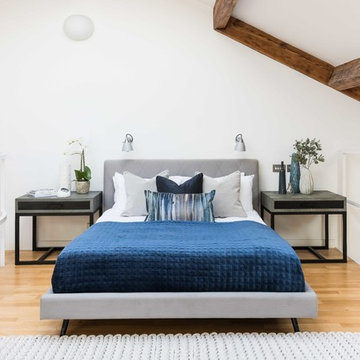
Photography by Veronica Rodriguez Interior Photography.
Idéer för att renovera ett mellanstort funkis sovrum, med vita väggar
Idéer för att renovera ett mellanstort funkis sovrum, med vita väggar
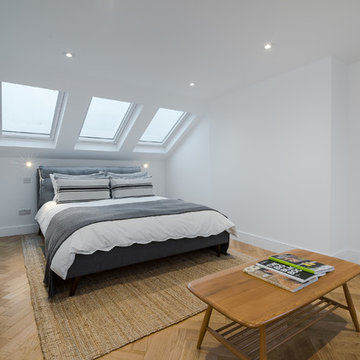
Overview
A ground floor wrap around extension and L shaped loft conversion with a full, back-to-brick renovation throughout to achieve a crisp, inspiring series of spaces for entertaining and feeling good in…
The Brief
Extend the home to the max in every direction using a planning strategy to yield more space than the typical extension/loft project. Achieve open plan living with inter-related spaces to give a sense of space and light to every area with some definition and flexibility.
3 excellent sized bedrooms and 2 bathrooms and amazing living areas must be delivered with design touches throughout.
Our Solution
Go tall, go transparent and go up….. We wanted to grab the most space possible and get that ‘Tardis feel’ where to see the house from the road and see a standard, neat Victorian home but step inside and experience and range of spaces connected with views through slices in walls and out to the sky beyond. The client wanted a taste of high spec boutiques and stylish hotels but in their home, a place to entertain and relax but also inspire in quieter moments.
Using planning policy and a specific strategy we were able to gain as much height as possible framing the garden and sky views but blocking off less desirable vistas. The loft didn’t have as much height as we would have liked so dropping ceilings and adding slots of glazing gives the space an open and spacious feel. The budget was realistic and we combined off the shelf materials with some glamour elements to give the interior a really crisp look.
The project has benefitted from a close working relationship between client, builder and architect throughout and a client who never veered from the wish list while remaining open to advice. It sets a very high local standard and is both future proofed and has longevity in its design.
We always appreciate something new and shiny, THIS is that. WOW factor created.
65 foton på mellanstort sovrum
2
