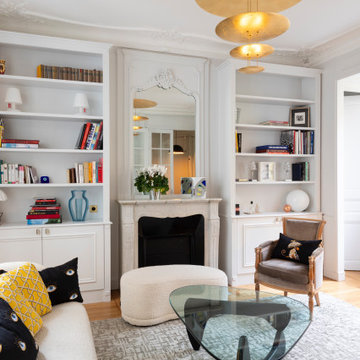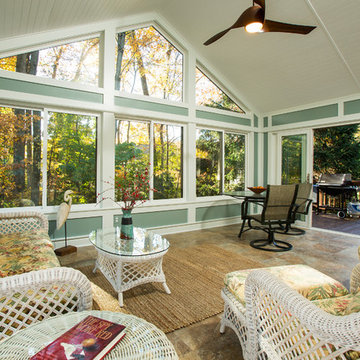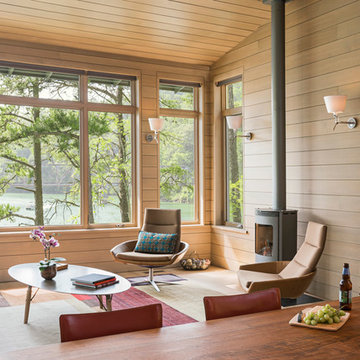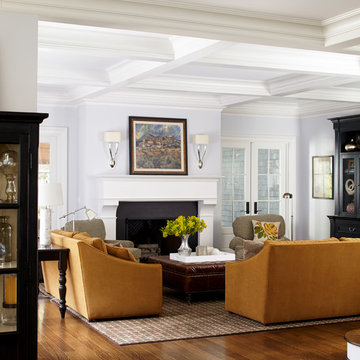545 315 foton på mellanstort, stort sällskapsrum
Sortera efter:
Budget
Sortera efter:Populärt i dag
61 - 80 av 545 315 foton
Artikel 1 av 3

Porte Dauphine - Réaménagement et décoration d'un appartement, Paris XVIe - Salon. Le salon en double exposition est très lumineux et ouvert sur l'espace cuisine / salle à manger. Les murs gris très clairs contrastent discrètement avec le plafond , faisant ressortir les moulures. La bibliothèque créée sur mesure encadre la cheminée surmontée de son miroir d'origine. Photo Arnaud Rinuccini

Idéer för ett stort maritimt allrum med öppen planlösning, med grå väggar, mellanmörkt trägolv, en standard öppen spis, en spiselkrans i trä, brunt golv och ett finrum

Michael Hunter Photography
Bild på ett mellanstort maritimt vardagsrum, med vita väggar, en standard öppen spis, en spiselkrans i sten, en väggmonterad TV och mörkt trägolv
Bild på ett mellanstort maritimt vardagsrum, med vita väggar, en standard öppen spis, en spiselkrans i sten, en väggmonterad TV och mörkt trägolv

Idéer för att renovera ett mellanstort funkis allrum med öppen planlösning, med beige väggar, ljust trägolv, en bred öppen spis, en spiselkrans i sten, beiget golv och ett finrum

Upper East Side Duplex
contractor: Mullins Interiors
photography by Patrick Cline
Bild på ett mellanstort vintage avskilt allrum, med vita väggar, mörkt trägolv, brunt golv och en inbyggd mediavägg
Bild på ett mellanstort vintage avskilt allrum, med vita väggar, mörkt trägolv, brunt golv och en inbyggd mediavägg

The entry herringbone floor pattern leads way to a wine room that becomes the jewel of the home with a viewing window from the dining room that displays a wine collection on a floating stone counter lit by Metro Lighting. The hub of the home includes the kitchen with midnight blue & white custom cabinets by Beck Allen Cabinetry, a quaint banquette & an artful La Cornue range that are all highlighted with brass hardware. The kitchen connects to the living space with a cascading see-through fireplace that is surfaced with an undulating textural tile.

Lucy Call
Modern inredning av ett stort allrum med öppen planlösning, med en hemmabar, beige väggar, mellanmörkt trägolv, en standard öppen spis, en spiselkrans i sten och beiget golv
Modern inredning av ett stort allrum med öppen planlösning, med en hemmabar, beige väggar, mellanmörkt trägolv, en standard öppen spis, en spiselkrans i sten och beiget golv

On Site Photography - Brian Hall
Idéer för stora vintage vardagsrum, med grå väggar, klinkergolv i porslin, en spiselkrans i sten, en väggmonterad TV, grått golv och en bred öppen spis
Idéer för stora vintage vardagsrum, med grå väggar, klinkergolv i porslin, en spiselkrans i sten, en väggmonterad TV, grått golv och en bred öppen spis

This home remodel is a celebration of curves and light. Starting from humble beginnings as a basic builder ranch style house, the design challenge was maximizing natural light throughout and providing the unique contemporary style the client’s craved.
The Entry offers a spectacular first impression and sets the tone with a large skylight and an illuminated curved wall covered in a wavy pattern Porcelanosa tile.
The chic entertaining kitchen was designed to celebrate a public lifestyle and plenty of entertaining. Celebrating height with a robust amount of interior architectural details, this dynamic kitchen still gives one that cozy feeling of home sweet home. The large “L” shaped island accommodates 7 for seating. Large pendants over the kitchen table and sink provide additional task lighting and whimsy. The Dekton “puzzle” countertop connection was designed to aid the transition between the two color countertops and is one of the homeowner’s favorite details. The built-in bistro table provides additional seating and flows easily into the Living Room.
A curved wall in the Living Room showcases a contemporary linear fireplace and tv which is tucked away in a niche. Placing the fireplace and furniture arrangement at an angle allowed for more natural walkway areas that communicated with the exterior doors and the kitchen working areas.
The dining room’s open plan is perfect for small groups and expands easily for larger events. Raising the ceiling created visual interest and bringing the pop of teal from the Kitchen cabinets ties the space together. A built-in buffet provides ample storage and display.
The Sitting Room (also called the Piano room for its previous life as such) is adjacent to the Kitchen and allows for easy conversation between chef and guests. It captures the homeowner’s chic sense of style and joie de vivre.

Exempel på ett stort modernt allrum med öppen planlösning, med mellanmörkt trägolv, en standard öppen spis, en spiselkrans i sten, ett finrum och vita väggar

Bild på ett mellanstort vintage allrum med öppen planlösning, med beige väggar, mellanmörkt trägolv och en inbyggd mediavägg

Schroeder Design/Build designed a new addition to replace an existing aluminum sunroom on this Fairfax home. This new space can be used all year and has a beautiful window wall and solar tubes. The beautiful view and all the natural light makes you feel like you are sitting outdoors.
Greg Hadley

Interior Design by Pamala Deikel Design
Photos by Paul Rollis
Bild på ett stort lantligt allrum med öppen planlösning, med ett finrum, vita väggar, ljust trägolv, en bred öppen spis, en spiselkrans i metall och beiget golv
Bild på ett stort lantligt allrum med öppen planlösning, med ett finrum, vita väggar, ljust trägolv, en bred öppen spis, en spiselkrans i metall och beiget golv

The Fontana Bridge residence is a mountain modern lake home located in the mountains of Swain County. The LEED Gold home is mountain modern house designed to integrate harmoniously with the surrounding Appalachian mountain setting. The understated exterior and the thoughtfully chosen neutral palette blend into the topography of the wooded hillside.

Builder: Ellen Grasso and Sons LLC
Exempel på ett stort klassiskt allrum med öppen planlösning, med ett finrum, beige väggar, mörkt trägolv, en standard öppen spis, en spiselkrans i sten, en väggmonterad TV och brunt golv
Exempel på ett stort klassiskt allrum med öppen planlösning, med ett finrum, beige väggar, mörkt trägolv, en standard öppen spis, en spiselkrans i sten, en väggmonterad TV och brunt golv

New painted timber French windows and shutters, at one end of the living room, open onto a roof terrace situated atop the rear extension. This overlooks and provides access to the rear garden.
Photographer: Nick Smith

Laura Moss
Idéer för att renovera ett mellanstort vintage allrum, med blå väggar, mellanmörkt trägolv, en standard öppen spis och en inbyggd mediavägg
Idéer för att renovera ett mellanstort vintage allrum, med blå väggar, mellanmörkt trägolv, en standard öppen spis och en inbyggd mediavägg

Chad Holder
Idéer för att renovera ett mellanstort funkis allrum med öppen planlösning, med betonggolv, vita väggar och en fristående TV
Idéer för att renovera ett mellanstort funkis allrum med öppen planlösning, med betonggolv, vita väggar och en fristående TV

Foto på ett stort funkis vardagsrum, med mörkt trägolv, en spiselkrans i gips, grå väggar, en inbyggd mediavägg och en bred öppen spis
545 315 foton på mellanstort, stort sällskapsrum
4




