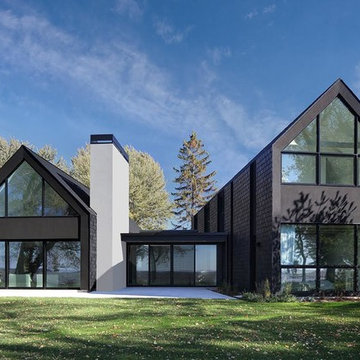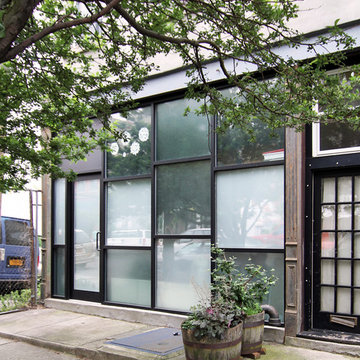3 458 foton på mellanstort svart hus
Sortera efter:
Budget
Sortera efter:Populärt i dag
41 - 60 av 3 458 foton
Artikel 1 av 3

Arlington Cape Cod completely gutted, renovated, and added on to.
Exempel på ett mellanstort modernt svart hus, med två våningar, blandad fasad, sadeltak och tak i mixade material
Exempel på ett mellanstort modernt svart hus, med två våningar, blandad fasad, sadeltak och tak i mixade material

Bild på ett mellanstort industriellt svart flerfamiljshus, med tre eller fler plan, blandad fasad, pulpettak och tak i metall

This gem of a house was built in the 1950s, when its neighborhood undoubtedly felt remote. The university footprint has expanded in the 70 years since, however, and today this home sits on prime real estate—easy biking and reasonable walking distance to campus.
When it went up for sale in 2017, it was largely unaltered. Our clients purchased it to renovate and resell, and while we all knew we'd need to add square footage to make it profitable, we also wanted to respect the neighborhood and the house’s own history. Swedes have a word that means “just the right amount”: lagom. It is a guiding philosophy for us at SYH, and especially applied in this renovation. Part of the soul of this house was about living in just the right amount of space. Super sizing wasn’t a thing in 1950s America. So, the solution emerged: keep the original rectangle, but add an L off the back.
With no owner to design with and for, SYH created a layout to appeal to the masses. All public spaces are the back of the home--the new addition that extends into the property’s expansive backyard. A den and four smallish bedrooms are atypically located in the front of the house, in the original 1500 square feet. Lagom is behind that choice: conserve space in the rooms where you spend most of your time with your eyes shut. Put money and square footage toward the spaces in which you mostly have your eyes open.
In the studio, we started calling this project the Mullet Ranch—business up front, party in the back. The front has a sleek but quiet effect, mimicking its original low-profile architecture street-side. It’s very Hoosier of us to keep appearances modest, we think. But get around to the back, and surprise! lofted ceilings and walls of windows. Gorgeous.
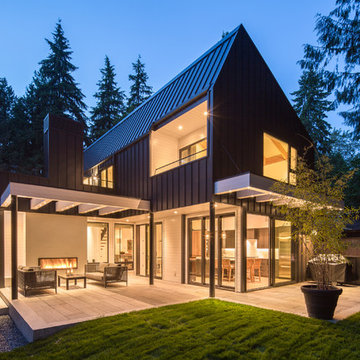
This backyard shot of the rear of the home shows the beautiful rear lower patio with comfortable seating, outdoor fireplace and ample lighting. The kitchen can be accessed by two different door entries and the upstairs master patio and bedroom overlooks the whole rear yard. Photo: Andrew Fyfe Photography Designed by: Trinca Architecture Inc.
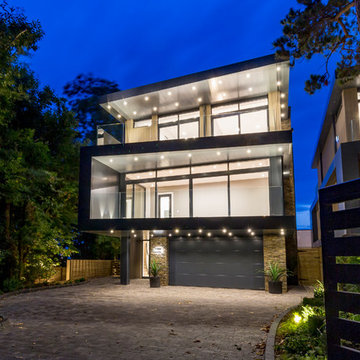
Designed by the award winning Anders Robert Cheer and built by our dedicated team to our exemplary specifications, 12 Minterne Road comprises of 2 impressive 4 bedroom houses.

chadbourne + doss architects reimagines a mid century modern house. Nestled into a hillside this home provides a quiet and protected modern sanctuary for its family.
Photo by Benjamin Benschneider

The Guemes Island cabin is designed with a SIPS roof and foundation built with ICF. The exterior walls are highly insulated to bring the home to a new passive house level of construction. The highly efficient exterior envelope of the home helps to reduce the amount of energy needed to heat and cool the home, thus creating a very comfortable environment in the home.
Design by: H2D Architecture + Design
www.h2darchitects.com
Photos: Chad Coleman Photography

Photography by Keith Isaacs
Idéer för ett mellanstort retro svart hus, med två våningar, platt tak och tak i metall
Idéer för ett mellanstort retro svart hus, med två våningar, platt tak och tak i metall

Spacecrafting Photography
Foto på ett mellanstort nordiskt svart hus, med två våningar, fiberplattor i betong och sadeltak
Foto på ett mellanstort nordiskt svart hus, med två våningar, fiberplattor i betong och sadeltak

Entry walk elevates to welcome visitors to covered entry porch - welcome to bridge house - entry - Bridge House - Fenneville, Michigan - Lake Michigan, Saugutuck, Michigan, Douglas Michigan - HAUS | Architecture For Modern Lifestyles

bois brulé, shou sugi ban
Modern inredning av ett mellanstort svart hus, med två våningar, tak i metall och sadeltak
Modern inredning av ett mellanstort svart hus, med två våningar, tak i metall och sadeltak
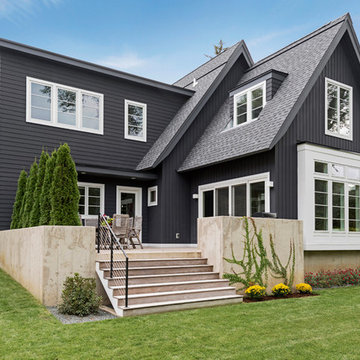
Spacecrafting Photography
Inspiration för ett mellanstort skandinaviskt svart hus, med två våningar, fiberplattor i betong och sadeltak
Inspiration för ett mellanstort skandinaviskt svart hus, med två våningar, fiberplattor i betong och sadeltak
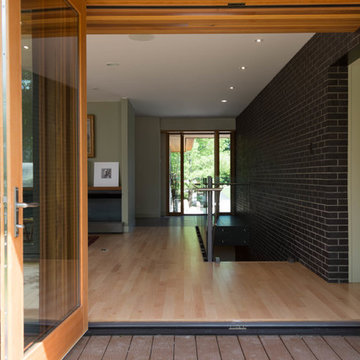
Stephani Buchman
Idéer för mellanstora funkis svarta hus, med allt i ett plan, tegel och valmat tak
Idéer för mellanstora funkis svarta hus, med allt i ett plan, tegel och valmat tak
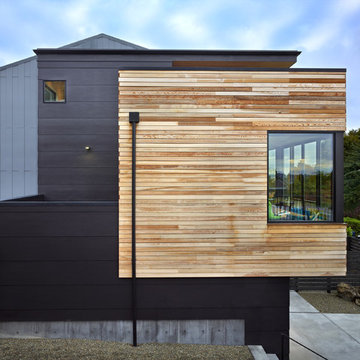
A new Seattle modern house designed by chadbourne + doss architects houses a couple and their 18 bicycles. 3 floors connect indoors and out and provide panoramic views of Lake Washington.
photo by Benjamin Benschneider

Фасад дома облицован скандинавской тонкопиленой доской с поднятым ворсом, окрашенной на производстве.
Оконные откосы и декор — из сухой строганой доски толщиной 45мм.

Exempel på ett mellanstort modernt svart hus, med två våningar, fiberplattor i betong och pulpettak
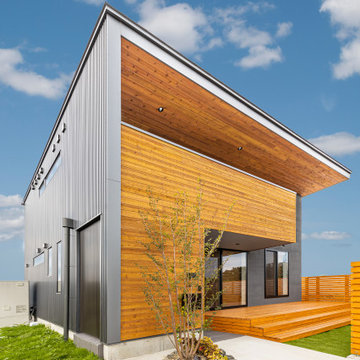
Inredning av ett modernt mellanstort svart hus, med två våningar, blandad fasad, pulpettak och tak i metall
3 458 foton på mellanstort svart hus
3
