3 458 foton på mellanstort svart hus
Sortera efter:
Budget
Sortera efter:Populärt i dag
121 - 140 av 3 458 foton
Artikel 1 av 3
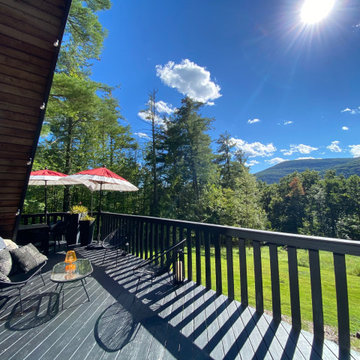
Thinking outside the box
Perched on a hilltop in the Catskills, this sleek 1960s A-frame is right at home among pointed firs and
mountain peaks.
An unfussy, but elegant design with modern shapes, furnishings, and material finishes both softens and enhances the home’s architecture and natural surroundings, bringing light and airiness to every room.
A clever peekaboo aesthetic enlivens many of the home’s new design elements―invisible touches of lucite, accented brass surfaces, oversized mirrors, and windows and glass partitions in the spa bathrooms, which give you all the comfort of a high-end hotel, and the feeling that you’re showering in nature.
Downstairs ample seating and a wet bar―a nod to your parents’ 70s basement―make a perfect space for entertaining. Step outside onto the spacious deck, fire up the grill, and enjoy the gorgeous mountain views.
Stonework, scattered like breadcrumbs around the 5-acre property, leads you to several lounging nooks, where you can stretch out with a book or take a soak in the hot tub.
Every thoughtful detail adds softness and magic to this forest home.
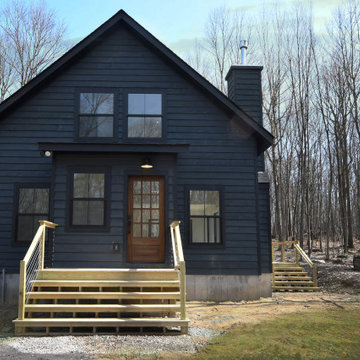
Idéer för ett mellanstort lantligt svart hus, med två våningar, sadeltak och tak i metall
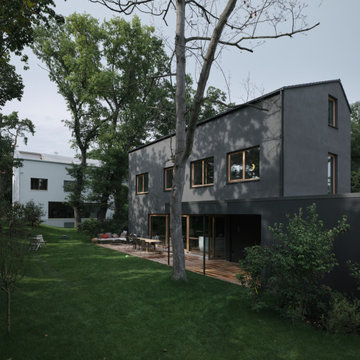
Ensemble Schwarzes Haus + Weißes Haus
Foto: David Schreyer
Modern inredning av ett mellanstort svart hus, med tre eller fler plan, stuckatur, sadeltak och tak med takplattor
Modern inredning av ett mellanstort svart hus, med tre eller fler plan, stuckatur, sadeltak och tak med takplattor
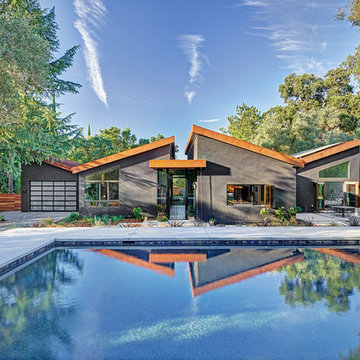
The flat-roofed entry and connecting corridors, with floor to ceiling windows, create channels between the high-pitched roofs further accentuating the three linear volumes
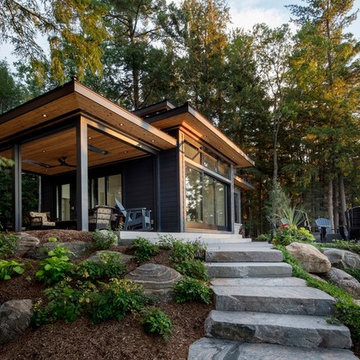
Foto på ett mellanstort funkis svart hus, med allt i ett plan, blandad fasad, platt tak och tak i shingel
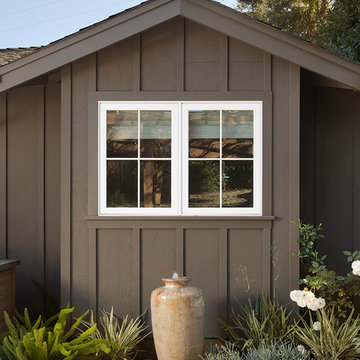
Paul Dyer
Inspiration för mellanstora klassiska svarta hus, med allt i ett plan, valmat tak och tak i shingel
Inspiration för mellanstora klassiska svarta hus, med allt i ett plan, valmat tak och tak i shingel
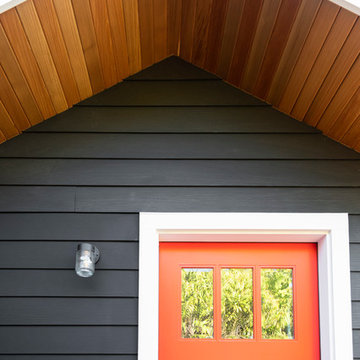
© Cindy Apple Photography
Inspiration för ett mellanstort funkis svart hus, med tre eller fler plan
Inspiration för ett mellanstort funkis svart hus, med tre eller fler plan
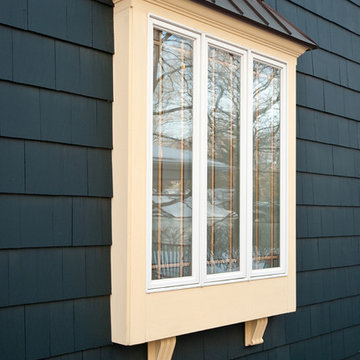
Steve Kuzma Photography
Idéer för mellanstora amerikanska svarta hus, med två våningar, valmat tak och tak i shingel
Idéer för mellanstora amerikanska svarta hus, med två våningar, valmat tak och tak i shingel
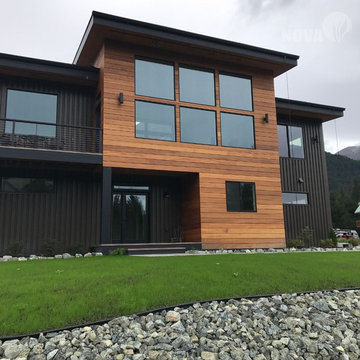
Another front shot of the Girdwood, AK home featuring the warm tones of Nova Batu 1x6 siding combined with corrugated metal for the ultimate contrast of building materials.

Timber clad exterior with pivot and slide window seat.
Modern inredning av ett mellanstort svart hus, med sadeltak
Modern inredning av ett mellanstort svart hus, med sadeltak

The Modern Mountain Ambridge model is part of a series of homes we designed for the luxury community Walnut Cove at the Cliffs, near Asheville, NC
Idéer för att renovera ett mellanstort amerikanskt svart hus, med allt i ett plan, blandad fasad, sadeltak och tak i shingel
Idéer för att renovera ett mellanstort amerikanskt svart hus, med allt i ett plan, blandad fasad, sadeltak och tak i shingel
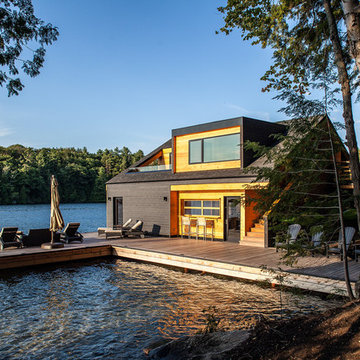
Architecture: Mike Lanctot & Zak Fish
Structural: Moses Structural Engineers
Inredning av ett rustikt mellanstort svart trähus, med två våningar
Inredning av ett rustikt mellanstort svart trähus, med två våningar

Bild på ett mellanstort funkis svart radhus, med stuckatur, sadeltak och tak med takplattor

Inspiration för ett mellanstort funkis svart hus, med två våningar och platt tak

Proposed rear & side extension and renovation of a 1980’s Ex-council, end of terrace house is West Hampstead, London NW6.
Inredning av ett modernt mellanstort svart radhus, med två våningar, tegel och platt tak
Inredning av ett modernt mellanstort svart radhus, med två våningar, tegel och platt tak
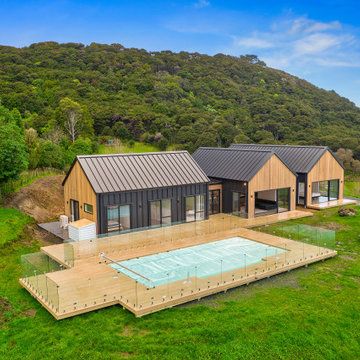
Designed to sit in a good position to take in the vast landscape scenery of the Thames area.
Inspiration för mellanstora moderna svarta hus, med allt i ett plan, metallfasad och tak i metall
Inspiration för mellanstora moderna svarta hus, med allt i ett plan, metallfasad och tak i metall

Redonner à la façade côté jardin une dimension domestique était l’un des principaux enjeux de ce projet, qui avait déjà fait l’objet d’une première extension. Il s’agissait également de réaliser des travaux de rénovation énergétique comprenant l’isolation par l’extérieur de toute la partie Est de l’habitation.
Les tasseaux de bois donnent à la partie basse un aspect chaleureux, tandis que des ouvertures en aluminium anthracite, dont le rythme resserré affirme un style industriel rappelant l’ancienne véranda, donnent sur une grande terrasse en béton brut au rez-de-chaussée. En partie supérieure, le bardage horizontal en tôle nervurée anthracite vient contraster avec le bois, tout en résonnant avec la teinte des menuiseries. Grâce à l’accord entre les matières et à la subdivision de cette façade en deux langages distincts, l’effet de verticalité est estompé, instituant ainsi une nouvelle échelle plus intimiste et accueillante.
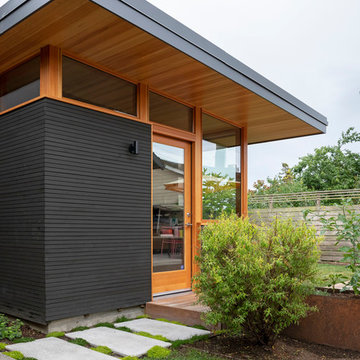
Exempel på ett mellanstort modernt svart hus, med två våningar och pulpettak
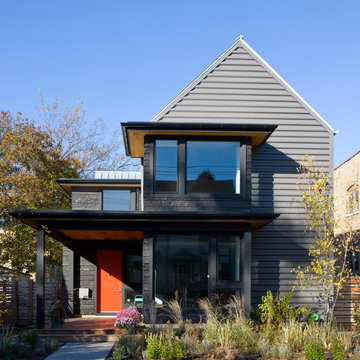
Leslie Schwartz Photography
Idéer för mellanstora funkis svarta hus, med två våningar, blandad fasad och sadeltak
Idéer för mellanstora funkis svarta hus, med två våningar, blandad fasad och sadeltak
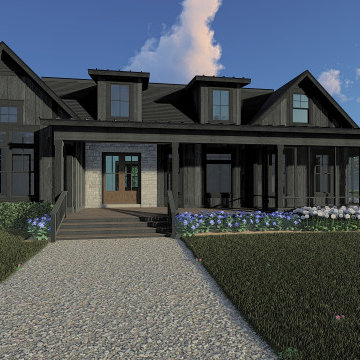
Lantlig inredning av ett mellanstort svart hus, med två våningar, sadeltak och tak i metall
3 458 foton på mellanstort svart hus
7