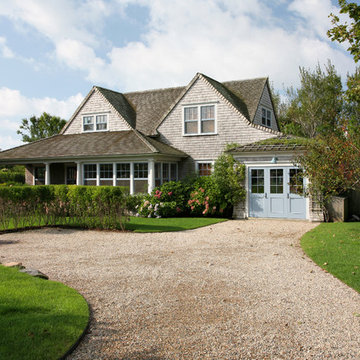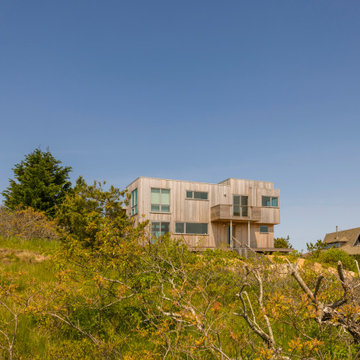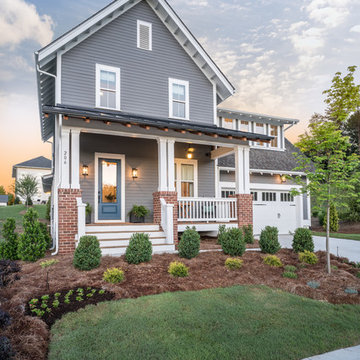30 832 foton på mellanstort trähus
Sortera efter:
Budget
Sortera efter:Populärt i dag
21 - 40 av 30 832 foton
Artikel 1 av 4

A new Seattle modern house designed by chadbourne + doss architects houses a couple and their 18 bicycles. 3 floors connect indoors and out and provide panoramic views of Lake Washington.
photo by Benjamin Benschneider
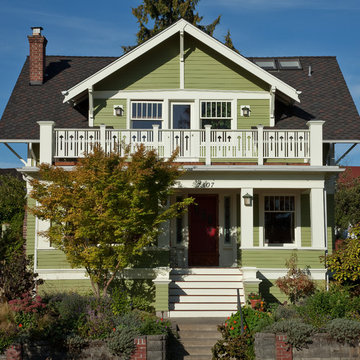
View from the street of Ballard Craftsman shows rebuilt entry stair, balcony and railing. Master bedroom opens to balcony with new door and Quantum windows. Exterior colors are Benjamin Moore "Mountain Lane" for siding, and "Barely Yellow" for trim. David Whelan photo

環境につながる家
本敷地は、古くからの日本家屋が立ち並ぶ、地域の一角を宅地分譲された土地です。
道路と敷地は、2.5mほどの高低差があり、程よく自然が残された敷地となっています。
道路との高低差があるため、周囲に対して圧迫感のでない建物計画をする必要がありました。そのため道路レベルにガレージを設け、建物と一体化した意匠と屋根形状にすることにより、なるべく自然とまじわるように設計しました。
ガレージからエントランスまでは、自然石を利用した階段を設け、自然と馴染むよう設計することにより、違和感なく高低差のある敷地を建物までアプローチすることがでます。
エントランスからは、裏庭へ抜ける道を設け、ガレージから裏庭までの心地よい小道が
続いています。
道路面にはあまり開口を設けず、内部に入ると共に裏庭への開いた空間へと繋がるダイニング・リビングスペースを設けています。
敷地横には、里道があり、生活道路となっているため、プライバシーも守りつつ、採光を
取り入れ、裏庭へと繋がる計画としています。
また、2階のスペースからは、山々や桜が見える空間がありこの場所をフリースペースとして家族の居場所としました。
要所要所に心地よい居場所を設け、外部環境へと繋げることにより、どこにいても
外を感じられる心地よい空間となりました。
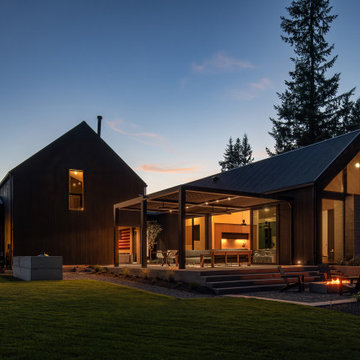
Covered outdoor pergola by Struxures. Shou Sugi Ban, black corrugated metal and 2stone concrete tile fireplace.
Idéer för ett mellanstort nordiskt svart hus, med två våningar, sadeltak och tak i metall
Idéer för ett mellanstort nordiskt svart hus, med två våningar, sadeltak och tak i metall

Als Kontrast zu dem warmen Klinkerstein sind die Giebelseiten mit grauem Lärchenholz verkleidet.
Foto: Ziegelei Hebrok
Exempel på ett mellanstort modernt grått hus, med sadeltak och tak med takplattor
Exempel på ett mellanstort modernt grått hus, med sadeltak och tak med takplattor

Outdoor Shower
Inspiration för ett mellanstort maritimt beige hus, med tre eller fler plan, sadeltak och tak i shingel
Inspiration för ett mellanstort maritimt beige hus, med tre eller fler plan, sadeltak och tak i shingel

Updating a modern classic
These clients adore their home’s location, nestled within a 2-1/2 acre site largely wooded and abutting a creek and nature preserve. They contacted us with the intent of repairing some exterior and interior issues that were causing deterioration, and needed some assistance with the design and selection of new exterior materials which were in need of replacement.
Our new proposed exterior includes new natural wood siding, a stone base, and corrugated metal. New entry doors and new cable rails completed this exterior renovation.
Additionally, we assisted these clients resurrect an existing pool cabana structure and detached 2-car garage which had fallen into disrepair. The garage / cabana building was renovated in the same aesthetic as the main house.

「赤坂台の家」アプローチ
Inredning av ett mellanstort svart hus, med två våningar, sadeltak och tak i metall
Inredning av ett mellanstort svart hus, med två våningar, sadeltak och tak i metall

Idéer för mellanstora amerikanska blå hus, med allt i ett plan, sadeltak och tak i shingel

A garage addition in the Aspen Employee Housing neighborhood known as the North Forty. A remodel of the existing home, with the garage addition, on a budget to comply with strict neighborhood affordable housing guidelines. The garage was limited in square footage and with lot setbacks.

Exempel på ett mellanstort modernt grått hus, med två våningar, pulpettak och tak i metall
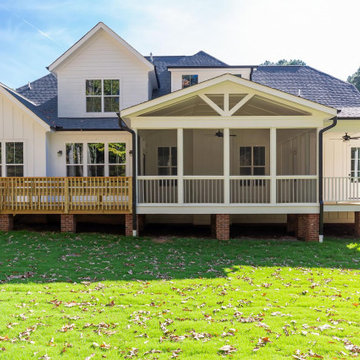
Dwight Myers Real Estate Photography
Foto på ett mellanstort vintage vitt hus, med två våningar, sadeltak och tak i shingel
Foto på ett mellanstort vintage vitt hus, med två våningar, sadeltak och tak i shingel
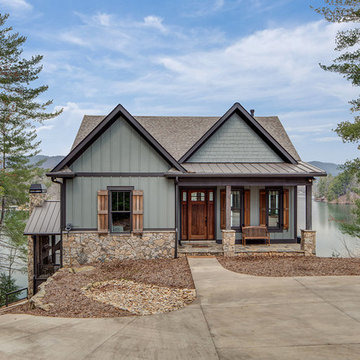
Classic meets modern in this custom lake home. High vaulted ceilings and floor-to-ceiling windows give the main living space a bright and open atmosphere. Rustic finishes and wood contrasts well with the more modern, neutral color palette.

Inspiration för ett mellanstort amerikanskt grönt trähus, med allt i ett plan och sadeltak
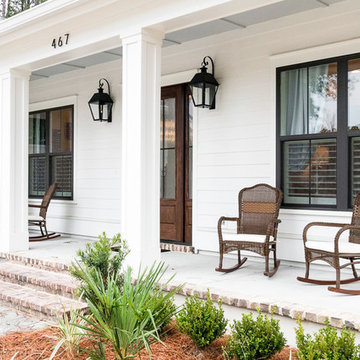
Inredning av ett lantligt mellanstort vitt hus, med två våningar och tak i metall
30 832 foton på mellanstort trähus
2
