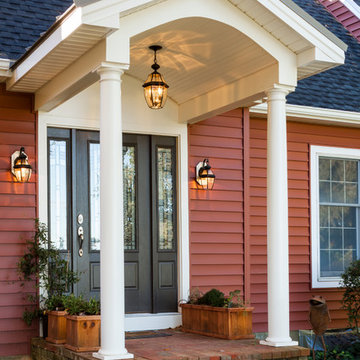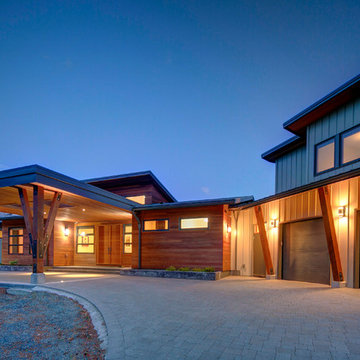30 832 foton på mellanstort trähus
Sortera efter:
Budget
Sortera efter:Populärt i dag
61 - 80 av 30 832 foton
Artikel 1 av 4
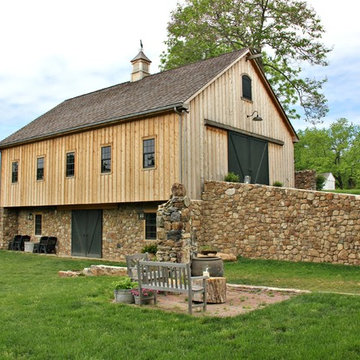
Foto på ett mellanstort lantligt brunt trähus, med två våningar, sadeltak och tak i shingel
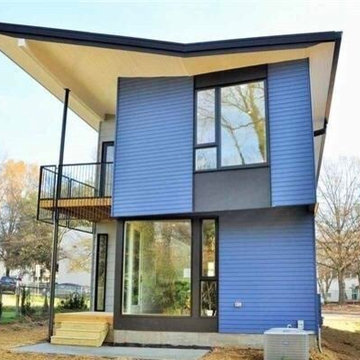
Foto på ett mellanstort funkis blått hus, med två våningar och platt tak

Mariko Reed
Idéer för att renovera ett mellanstort 60 tals brunt hus, med allt i ett plan och platt tak
Idéer för att renovera ett mellanstort 60 tals brunt hus, med allt i ett plan och platt tak

Foto på ett mellanstort amerikanskt blått trähus, med allt i ett plan och sadeltak
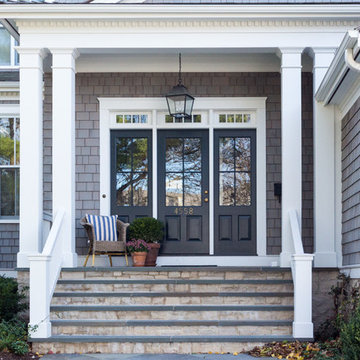
Foto på ett mellanstort vintage grått trähus, med två våningar och valmat tak
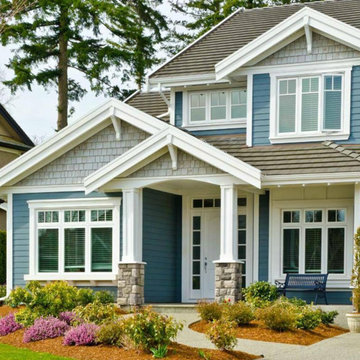
Inspiration för mellanstora amerikanska blå hus, med två våningar, sadeltak och tak i shingel
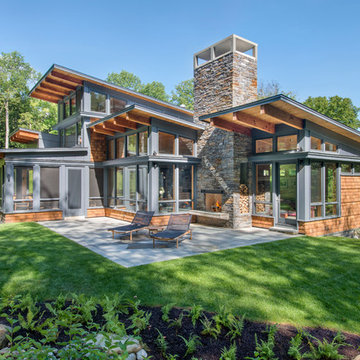
This house is discreetly tucked into its wooded site in the Mad River Valley near the Sugarbush Resort in Vermont. The soaring roof lines complement the slope of the land and open up views though large windows to a meadow planted with native wildflowers. The house was built with natural materials of cedar shingles, fir beams and native stone walls. These materials are complemented with innovative touches including concrete floors, composite exterior wall panels and exposed steel beams. The home is passively heated by the sun, aided by triple pane windows and super-insulated walls.
Photo by: Nat Rea Photography
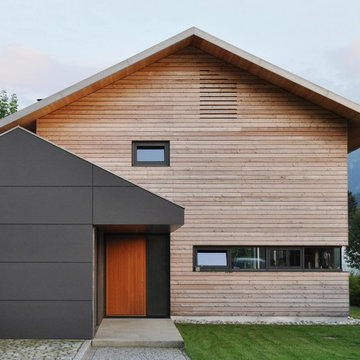
Ausgangssituation
Ein auf dem Grundstück bestehender Ferienbungalow aus den 1950er Jahren musste dem Neubau eines Einfamilienhauses für eine junge vierköpfige Familie weichen. Der Einsatz von natürlichen Materialien, wie Holz, Naturstein, Dämmstoffen aus Holzwolle, etc. war den Bauherren sehr wichtig. Dieser Umstand und die landwirtschaftlich geprägte Umgebung gaben dem Gebäude seine Form und sein Erscheinungsbild.
Konstruktion, energetisches und ökologisches Konzept
Das voll unterkellerte Gebäude steht auf einem schmalen, langgestreckten Grundstück und öffnet sich nach Südwesten, über eine beheizbare Pfosten- Riegel- Fassade mit Dreifachverglasung. Alle statischen Konstruktionselemente, wie Wände, Decken und das Dach, bestehen aus Dickholzplatten. Lediglich die tragenden Innenwände im Erdgeschoss wurden aus Kalksandstein errichtet. Die so generierte „Speichermasse“, eine kontrollierte Be- und Entlüftung mit Wärmerückgewinnung, sowie auf den Innenwänden angebrachte Wandheizmodule tragen zu einem behaglichen Wohnklima bei. Für das Gebäude wurde überwiegend heimisches Holz aus der Produktion eines nahe gelegenen Holzverarbeitungsbetriebes verwendet. Alle Konstruktions- und Verkleidungshölzer wurden unbehandelt eingebaut. Die Wärmeversorgung erfolgt über eine zentrale Pelletheizung. Die auf dem Dach angeordneten Sonnenkollektoren dienen sowohl der Warmwasserbereitung als auch der Heizungsunterstützung. Über eine Regenwasserzisterne werden die Spülkästen der Toiletten und die Waschmaschine mit gesammeltem Niederschlagswasser versorgt. Das Gertenwasser wird ebenso über die Zisterne bereitgestellt.
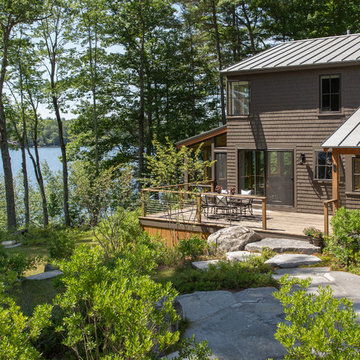
Jonathan Reece
Inredning av ett klassiskt mellanstort brunt hus, med två våningar, sadeltak och tak i metall
Inredning av ett klassiskt mellanstort brunt hus, med två våningar, sadeltak och tak i metall
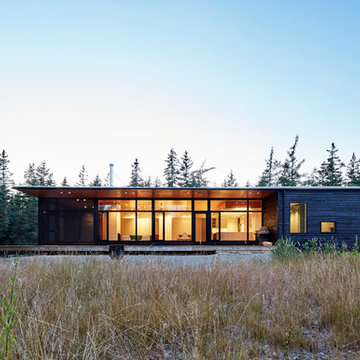
Photo: Janet Kimber
Inspiration för mellanstora moderna svarta hus, med allt i ett plan och platt tak
Inspiration för mellanstora moderna svarta hus, med allt i ett plan och platt tak
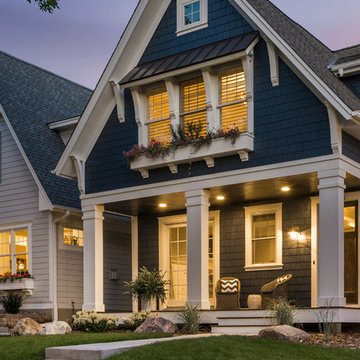
Builder: Copper Creek, LLC
Architect: David Charlez Designs
Interior Design: Bria Hammel Interiors
Photo Credit: Spacecrafting
Idéer för mellanstora vintage blå hus, med tak i shingel
Idéer för mellanstora vintage blå hus, med tak i shingel
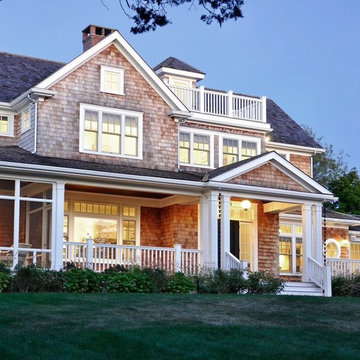
Designed to look like it’s always been there, this 4 bedroom shingle style farm house sits on a beautiful private parcel in West Falmouth. The biggest challenge for this project was to take advantage of the primary water views which in this case were in the front of the home. To accomplish this, the main entrance to the house and the outdoor entertainment spaces were all on the front of the house. A screen room resides at the intersection of the wings of the wraparound porch for evening relaxation overlooking the water. The stair to the third floor roof deck provides sweeping views of the Elizabethan Island chain and Buzzards Bay.
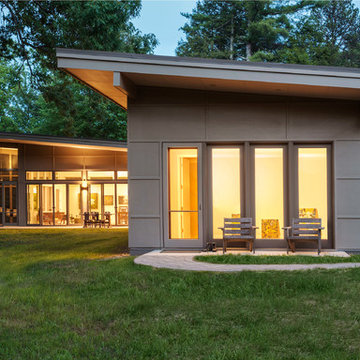
An L-shaped mountain modern farmhouse that orients public and private spaces around a large oak trees and creates a protected and intimate outdoor terrace. Sheep pasture comes right up to the back of the house.
2016 Todd Crawford Photography
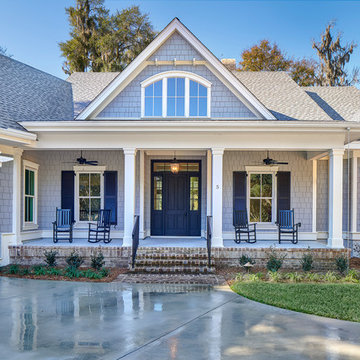
Bild på ett mellanstort vintage grått trähus, med två våningar och valmat tak

Idéer för mellanstora minimalistiska svarta trähus, med allt i ett plan och halvvalmat sadeltak
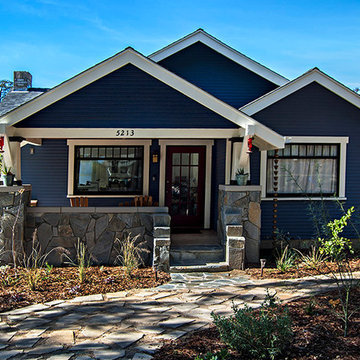
Renewed 1928 California Bungalow Exterior.
Contemporary deep blue color palette with white trim and gray/brown insets. Porch ceiling beautifully restored.
New flagstone entry steps and facing.
Low water landscape designed by Kim Kelly, Woodward Gardens.
Photographer: Robert Rosenblum
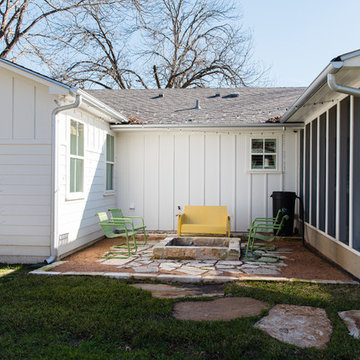
Remodel: J. Bryant Boyd Design-Build
Photography: Carlos Barron Photography
Foto på ett mellanstort vintage vitt trähus, med allt i ett plan
Foto på ett mellanstort vintage vitt trähus, med allt i ett plan
30 832 foton på mellanstort trähus
4
