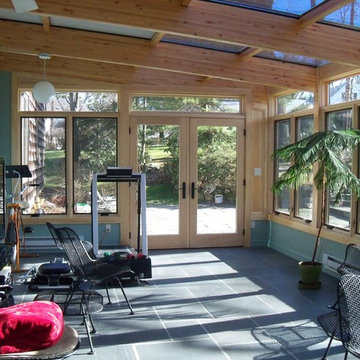305 foton på mellanstort uterum, med skiffergolv
Sortera efter:
Budget
Sortera efter:Populärt i dag
1 - 20 av 305 foton
Artikel 1 av 3

Spacecrafting
Inspiration för ett mellanstort maritimt uterum, med tak, grått golv och skiffergolv
Inspiration för ett mellanstort maritimt uterum, med tak, grått golv och skiffergolv
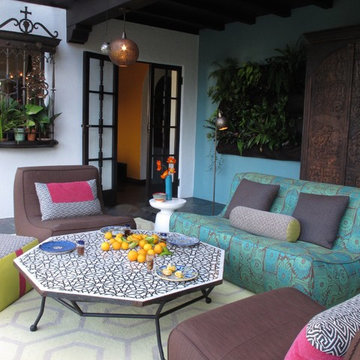
A modern Moroccan Sunroom embraces the traditional patterns and materials of Moroccan living with a modern twist.
Inspiration för mellanstora eklektiska uterum, med skiffergolv och glastak
Inspiration för mellanstora eklektiska uterum, med skiffergolv och glastak

Tom Holdsworth Photography
Our clients wanted to create a room that would bring them closer to the outdoors; a room filled with natural lighting; and a venue to spotlight a modern fireplace.
Early in the design process, our clients wanted to replace their existing, outdated, and rundown screen porch, but instead decided to build an all-season sun room. The space was intended as a quiet place to read, relax, and enjoy the view.
The sunroom addition extends from the existing house and is nestled into its heavily wooded surroundings. The roof of the new structure reaches toward the sky, enabling additional light and views.
The floor-to-ceiling magnum double-hung windows with transoms, occupy the rear and side-walls. The original brick, on the fourth wall remains exposed; and provides a perfect complement to the French doors that open to the dining room and create an optimum configuration for cross-ventilation.
To continue the design philosophy for this addition place seamlessly merged natural finishes from the interior to the exterior. The Brazilian black slate, on the sunroom floor, extends to the outdoor terrace; and the stained tongue and groove, installed on the ceiling, continues through to the exterior soffit.
The room's main attraction is the suspended metal fireplace; an authentic wood-burning heat source. Its shape is a modern orb with a commanding presence. Positioned at the center of the room, toward the rear, the orb adds to the majestic interior-exterior experience.
This is the client's third project with place architecture: design. Each endeavor has been a wonderful collaboration to successfully bring this 1960s ranch-house into twenty-first century living.

Klassisk inredning av ett mellanstort uterum, med skiffergolv, tak och grått golv

Bild på ett mellanstort vintage uterum, med skiffergolv, en standard öppen spis, en spiselkrans i tegelsten, tak och grått golv

The owners spend a great deal of time outdoors and desperately desired a living room open to the elements and set up for long days and evenings of entertaining in the beautiful New England air. KMA’s goal was to give the owners an outdoor space where they can enjoy warm summer evenings with a glass of wine or a beer during football season.
The floor will incorporate Natural Blue Cleft random size rectangular pieces of bluestone that coordinate with a feature wall made of ledge and ashlar cuts of the same stone.
The interior walls feature weathered wood that complements a rich mahogany ceiling. Contemporary fans coordinate with three large skylights, and two new large sliding doors with transoms.
Other features are a reclaimed hearth, an outdoor kitchen that includes a wine fridge, beverage dispenser (kegerator!), and under-counter refrigerator. Cedar clapboards tie the new structure with the existing home and a large brick chimney ground the feature wall while providing privacy from the street.
The project also includes space for a grill, fire pit, and pergola.
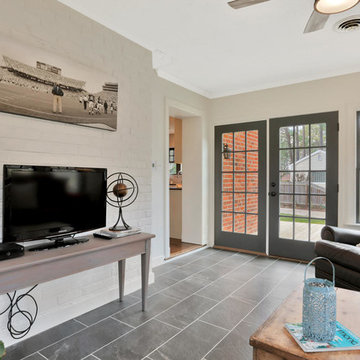
Inspiration för mellanstora lantliga uterum, med skiffergolv, tak och grått golv
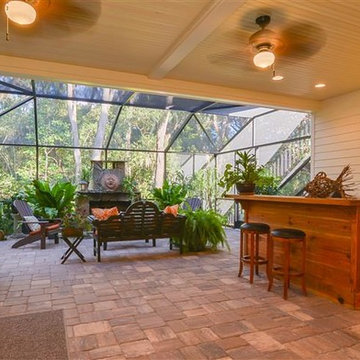
Foto på ett mellanstort vintage uterum, med skiffergolv, en standard öppen spis, en spiselkrans i sten och takfönster
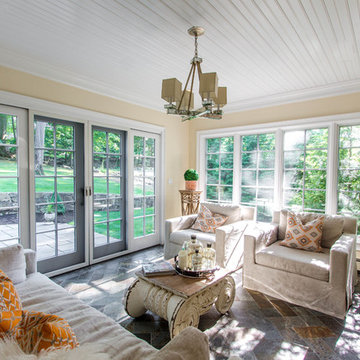
Idéer för att renovera ett mellanstort vintage uterum, med skiffergolv och tak
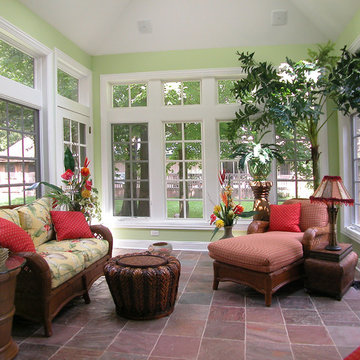
A soft shade of lime green makes this sunroom feel bright and emphasizes the white woodwork. Shades of red,yellow and green on the upholstery add a vibrant accent and the texture of the rattan furniture complements the tropial theme. This is a cozy place to read the morning paper or settle into a good book.
Photo by Herb Shenkin

Outdoor living area with a conversation seating area perfect for entertaining and enjoying a warm, fire in cooler months.
Idéer för att renovera ett mellanstort funkis uterum, med skiffergolv, en standard öppen spis, en spiselkrans i betong, tak och grått golv
Idéer för att renovera ett mellanstort funkis uterum, med skiffergolv, en standard öppen spis, en spiselkrans i betong, tak och grått golv

Inspiration för mellanstora klassiska uterum, med en standard öppen spis, en spiselkrans i sten, tak, skiffergolv och grått golv

Foto på ett mellanstort funkis uterum, med skiffergolv, tak och flerfärgat golv
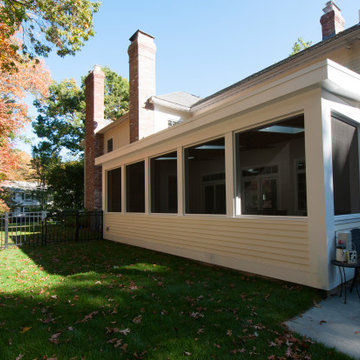
The owners spend a great deal of time outdoors and desperately desired a living room open to the elements and set up for long days and evenings of entertaining in the beautiful New England air. KMA’s goal was to give the owners an outdoor space where they can enjoy warm summer evenings with a glass of wine or a beer during football season.
The floor will incorporate Natural Blue Cleft random size rectangular pieces of bluestone that coordinate with a feature wall made of ledge and ashlar cuts of the same stone.
The interior walls feature weathered wood that complements a rich mahogany ceiling. Contemporary fans coordinate with three large skylights, and two new large sliding doors with transoms.
Other features are a reclaimed hearth, an outdoor kitchen that includes a wine fridge, beverage dispenser (kegerator!), and under-counter refrigerator. Cedar clapboards tie the new structure with the existing home and a large brick chimney ground the feature wall while providing privacy from the street.
The project also includes space for a grill, fire pit, and pergola.

Amazing Colorado Lodge Style Custom Built Home in Eagles Landing Neighborhood of Saint Augusta, Mn - Build by Werschay Homes.
-James Gray Photography
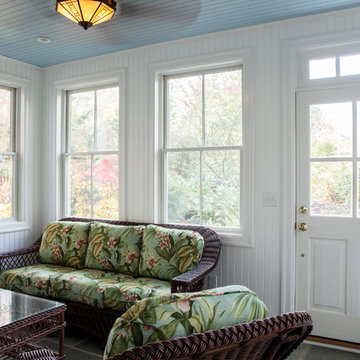
This Wallingford, PA sunroom addition has white beadboard walls, blue beadboard ceiling, recessed lights, traditional ceiling fan and slate floor. A cozy spot to relax in the evening by the built in electric fireplace.
Photos by Alicia's Art, LLC
RUDLOFF Custom Builders, is a residential construction company that connects with clients early in the design phase to ensure every detail of your project is captured just as you imagined. RUDLOFF Custom Builders will create the project of your dreams that is executed by on-site project managers and skilled craftsman, while creating lifetime client relationships that are build on trust and integrity.
We are a full service, certified remodeling company that covers all of the Philadelphia suburban area including West Chester, Gladwynne, Malvern, Wayne, Haverford and more.
As a 6 time Best of Houzz winner, we look forward to working with you n your next project.
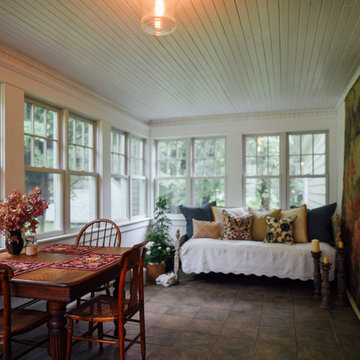
A Vermont 3 season porch filled with family heirlooms and a place to rest during the humid New England summer nights.
Photo: Arielle Thomas
Bild på ett mellanstort vintage uterum, med skiffergolv, tak och flerfärgat golv
Bild på ett mellanstort vintage uterum, med skiffergolv, tak och flerfärgat golv
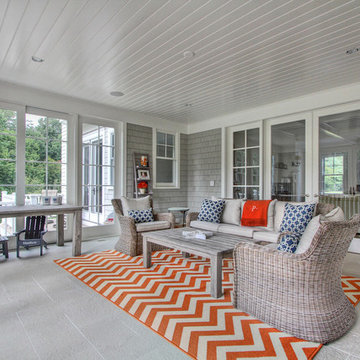
Bluestone run room with wicker furniture and wood paneled ceiling.
Idéer för att renovera ett mellanstort vintage uterum, med skiffergolv
Idéer för att renovera ett mellanstort vintage uterum, med skiffergolv
305 foton på mellanstort uterum, med skiffergolv
1
