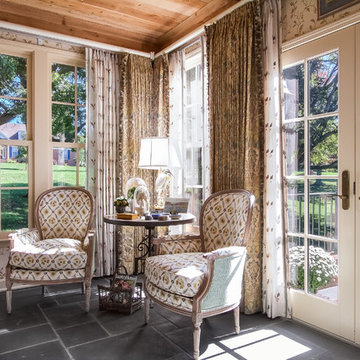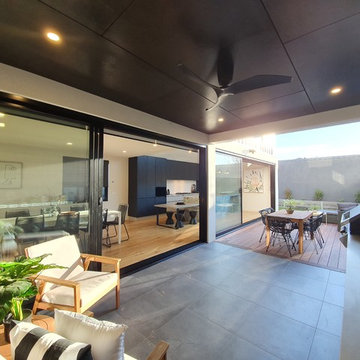305 foton på mellanstort uterum, med skiffergolv
Sortera efter:
Budget
Sortera efter:Populärt i dag
141 - 160 av 305 foton
Artikel 1 av 3
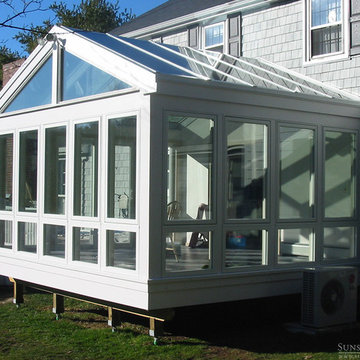
This project features a true, classic sunroom in the earliest tradition of the New England concept. Utilizing large, top quality, energy efficient windows with a solid mahogany wood frame roof, we provided the client with a contemporary look and feel. Taking advantage of the lovely view to the rear of their home, the clients wanted to bring that outdoor feeling indoors. The roof was glazed with insulated glass units which utilized soft coat Low E and Argon gas for solid performance in any weather. The room is also fully conditioned so that it remains functional in any of New England’s diverse seasons.
Another important facet of the project was the need to provide direct access to the new sunroom from the existing kitchen. This would allow the vista to be clearly visible while in the kitchen or in the sunroom. We used a gable-style or “pitched glass” roof so as to introduce additional height in the center of the space. This allowed for the best possible view of the exterior from the kitchen while blending with the existing house architecture. This classic New England sunroom gets it done in all the ways that matter.
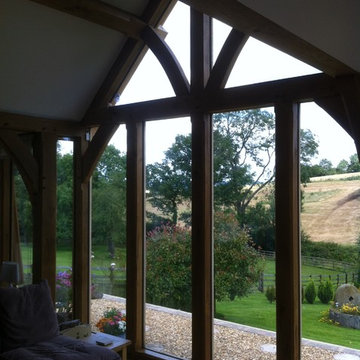
View over a private garden and on to the Malvern Hills
Inredning av ett modernt mellanstort uterum, med skiffergolv, en öppen vedspis, en spiselkrans i sten, takfönster och grått golv
Inredning av ett modernt mellanstort uterum, med skiffergolv, en öppen vedspis, en spiselkrans i sten, takfönster och grått golv
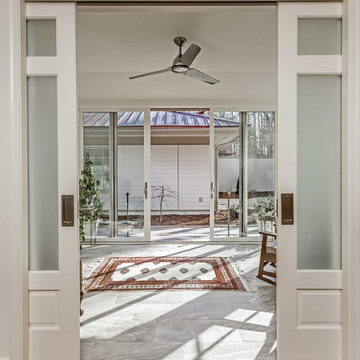
The sun room is accessed from the hall and can be opened to the outside. This is the owner's favorite room since it is so open. Three of the walls are all glass and there's access to the outside garden area. The room is filled with plants and comfy chairs to relax in.
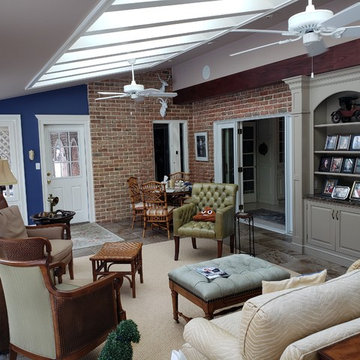
Bild på ett mellanstort vintage uterum, med skiffergolv, takfönster och grått golv
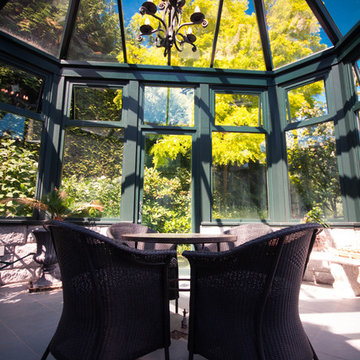
-Architect & Designer: McCulloch & Associates Design Ltd.-Landscape Architect: Paul Sangha Ltd.
Inspiration för mellanstora klassiska uterum, med skiffergolv och glastak
Inspiration för mellanstora klassiska uterum, med skiffergolv och glastak
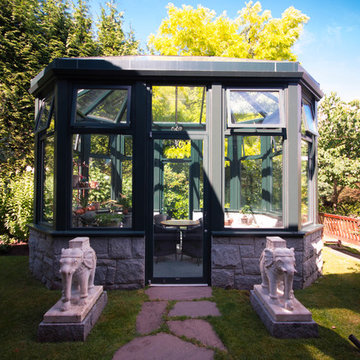
-Architect & Designer: McCulloch & Associates Design Ltd.-Landscape Architect: Paul Sangha Ltd.
Idéer för att renovera ett mellanstort vintage uterum, med skiffergolv och glastak
Idéer för att renovera ett mellanstort vintage uterum, med skiffergolv och glastak
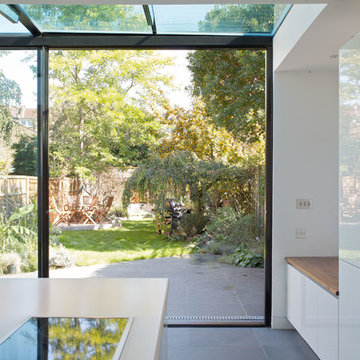
Waind Gohil Architects + Potter
Idéer för mellanstora funkis uterum, med skiffergolv, glastak och grått golv
Idéer för mellanstora funkis uterum, med skiffergolv, glastak och grått golv
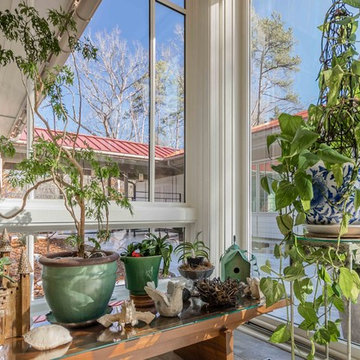
All photos by ShowSpace Photography ,LLC. The red metal roof system can be seen from this angle as can the covered walkway linking the house, the garage, and the owner's art studio.

Photography by Rathbun Photography LLC
Idéer för att renovera ett mellanstort rustikt uterum, med skiffergolv, en öppen vedspis, tak och flerfärgat golv
Idéer för att renovera ett mellanstort rustikt uterum, med skiffergolv, en öppen vedspis, tak och flerfärgat golv
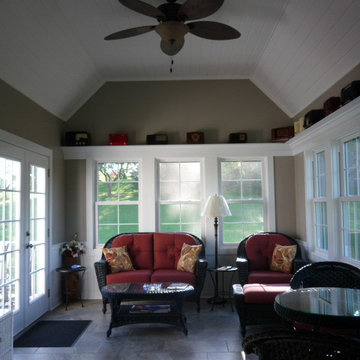
Very cozy sun room addition, complete with tile floors, tongue and grove ceilings, and a custom ledge over windows to provide a display space for homeowners antique radios.
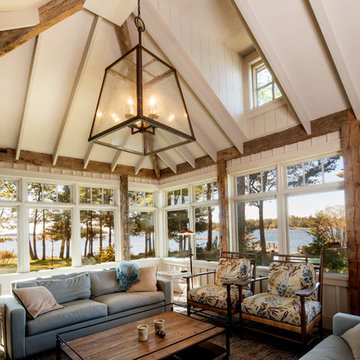
This rustic cabin in the woods is the perfect build for a day on the bay or curling up on the couch with a good book. The lush green landscapes paired with the many tall trees make for a relaxing atmosphere free of distractions. On the outdoor patio is a stainless-steel barbeque integrated into the stone wall creating a perfect space for outdoor summer barbequing.
The kitchen of this Georgian Bay beauty uses both wooden beams and stone in different components of its design to create a very rustic feel. The Muskoka room in this cottage is classic from its wood, stone surrounded fireplace to the wooden trimmed ceilings and window views of the water, where guests are sure to reside. Flowing from the kitchen to the living room are rustic wooden walls that connect into structural beams that frame the tall ceilings. This cozy space will make you never want to leave!
Tamarack North prides their company of professional engineers and builders passionate about serving Muskoka, Lake of Bays and Georgian Bay with fine seasonal homes.
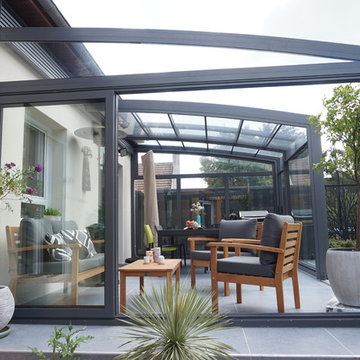
Architectes d'intérieur : ADC l'atelier d'à côté Amandine Branji et Pauline Keo - Paysagisme : Studio In Situ
Inredning av ett modernt mellanstort uterum, med skiffergolv
Inredning av ett modernt mellanstort uterum, med skiffergolv
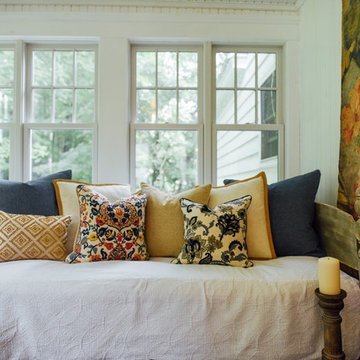
Daybed filled with eclectic custom pillows. Perfect for the hot humid New England summer nights.
Photo: Arielle Thomas
Inspiration för ett mellanstort lantligt uterum, med skiffergolv, tak och flerfärgat golv
Inspiration för ett mellanstort lantligt uterum, med skiffergolv, tak och flerfärgat golv
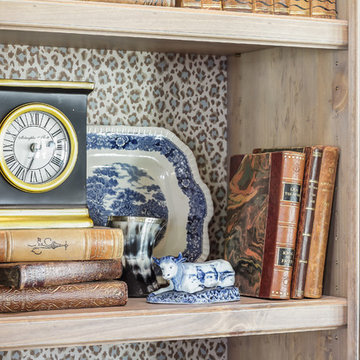
Pro Media Tours
Idéer för att renovera ett mellanstort vintage uterum, med skiffergolv och en spiselkrans i sten
Idéer för att renovera ett mellanstort vintage uterum, med skiffergolv och en spiselkrans i sten
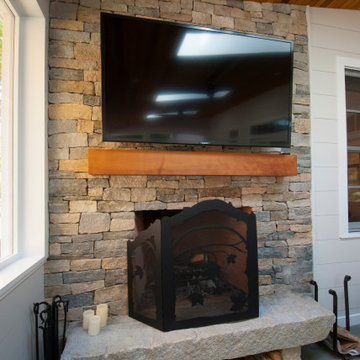
The owners spend a great deal of time outdoors and desperately desired a living room open to the elements and set up for long days and evenings of entertaining in the beautiful New England air. KMA’s goal was to give the owners an outdoor space where they can enjoy warm summer evenings with a glass of wine or a beer during football season.
The floor will incorporate Natural Blue Cleft random size rectangular pieces of bluestone that coordinate with a feature wall made of ledge and ashlar cuts of the same stone.
The interior walls feature weathered wood that complements a rich mahogany ceiling. Contemporary fans coordinate with three large skylights, and two new large sliding doors with transoms.
Other features are a reclaimed hearth, an outdoor kitchen that includes a wine fridge, beverage dispenser (kegerator!), and under-counter refrigerator. Cedar clapboards tie the new structure with the existing home and a large brick chimney ground the feature wall while providing privacy from the street.
The project also includes space for a grill, fire pit, and pergola.
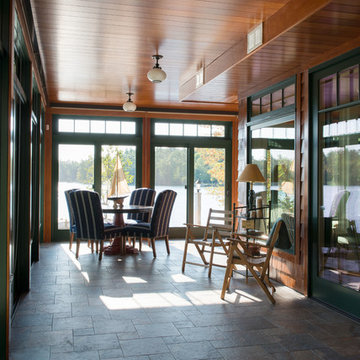
http://www.advanceddigitalphotography.com/
Exempel på ett mellanstort rustikt uterum, med skiffergolv och tak
Exempel på ett mellanstort rustikt uterum, med skiffergolv och tak
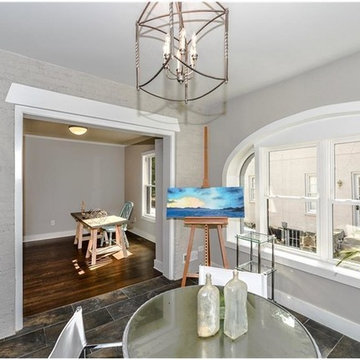
Idéer för att renovera ett mellanstort vintage uterum, med skiffergolv, tak och svart golv
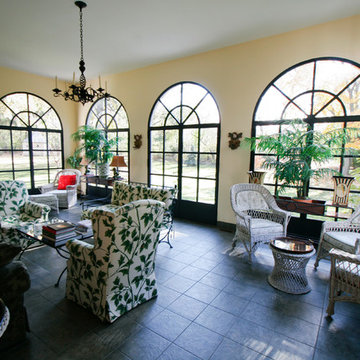
Louis XV Chateau Solarium, metal windows
Inspiration för mellanstora klassiska uterum, med skiffergolv och tak
Inspiration för mellanstora klassiska uterum, med skiffergolv och tak
305 foton på mellanstort uterum, med skiffergolv
8
