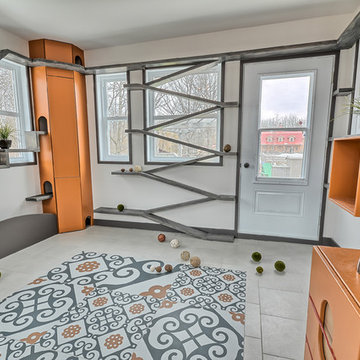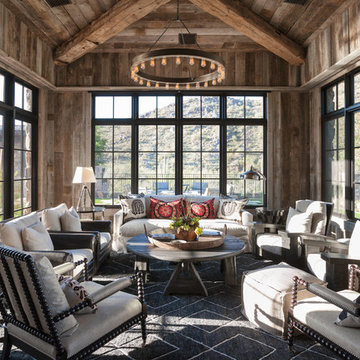4 591 foton på mellanstort uterum, med tak
Sortera efter:
Budget
Sortera efter:Populärt i dag
41 - 60 av 4 591 foton
Artikel 1 av 3

Long sunroom turned functional family gathering space with new wall of built ins, detailed millwork, ample comfortable seating, and game table/work from home area in Dover, MA.
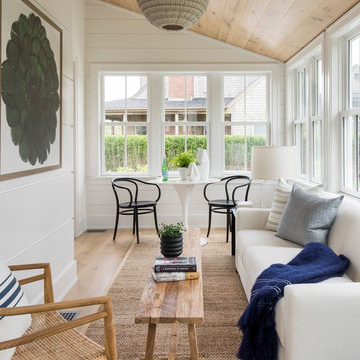
Maritim inredning av ett mellanstort uterum, med ljust trägolv, tak och beiget golv

Photography by Tim Souza
Inredning av ett klassiskt mellanstort uterum, med klinkergolv i keramik, tak och flerfärgat golv
Inredning av ett klassiskt mellanstort uterum, med klinkergolv i keramik, tak och flerfärgat golv

www.troythiesphoto.com
Maritim inredning av ett mellanstort uterum, med en standard öppen spis, tak, grått golv, travertin golv och en spiselkrans i tegelsten
Maritim inredning av ett mellanstort uterum, med en standard öppen spis, tak, grått golv, travertin golv och en spiselkrans i tegelsten

Spacecrafting
Inspiration för ett mellanstort maritimt uterum, med tak, grått golv och skiffergolv
Inspiration för ett mellanstort maritimt uterum, med tak, grått golv och skiffergolv
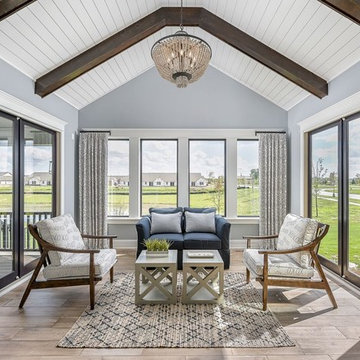
Idéer för ett mellanstort klassiskt uterum, med mellanmörkt trägolv, tak och beiget golv

Bild på ett mellanstort vintage uterum, med mellanmörkt trägolv, en öppen vedspis, en spiselkrans i metall, tak och brunt golv
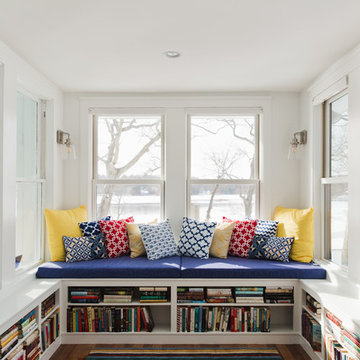
Meghann Gregory Photography
Idéer för mellanstora funkis uterum, med mellanmörkt trägolv och tak
Idéer för mellanstora funkis uterum, med mellanmörkt trägolv och tak
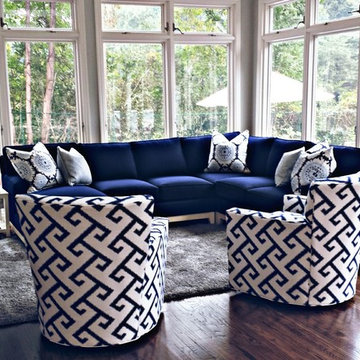
Idéer för att renovera ett mellanstort funkis uterum, med mörkt trägolv, tak och brunt golv

Christy Bredahl
Foto på ett mellanstort vintage uterum, med klinkergolv i porslin, en standard öppen spis, en spiselkrans i trä och tak
Foto på ett mellanstort vintage uterum, med klinkergolv i porslin, en standard öppen spis, en spiselkrans i trä och tak
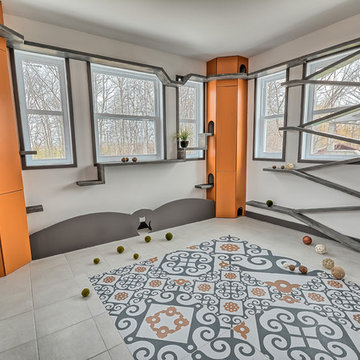
Idéer för att renovera ett mellanstort eklektiskt uterum, med klinkergolv i porslin och tak
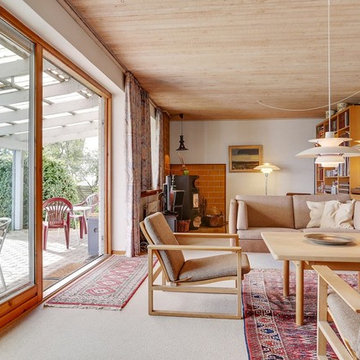
Inspiration för mellanstora minimalistiska uterum, med heltäckningsmatta, tak, en öppen vedspis och en spiselkrans i tegelsten
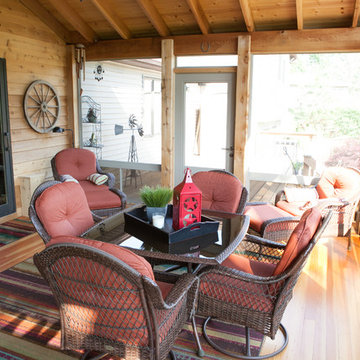
When Bill and Jackie Fox decided it was time for a 3 Season room, they worked with Todd Jurs at Advance Design Studio to make their back yard dream come true. Situated on an acre lot in Gilberts, the Fox’s wanted to enjoy their yard year round, get away from the mosquitoes, and enhance their home’s living space with an indoor/outdoor space the whole family could enjoy.
“Todd and his team at Advance Design Studio did an outstanding job meeting my needs. Todd did an excellent job helping us determine what we needed and how to design the space”, says Bill.
The 15’ x 18’ 3 Season’s Room was designed with an open end gable roof, exposing structural open beam cedar rafters and a beautiful tongue and groove Knotty Pine ceiling. The floor is a tongue and groove Douglas Fir, and amenities include a ceiling fan, a wall mounted TV and an outdoor pergola. Adjustable plexi-glass windows can be opened and closed for ease of keeping the space clean, and use in the cooler months. “With this year’s mild seasons, we have actually used our 3 season’s room year round and have really enjoyed it”, reports Bill.
“They built us a beautiful 3-season room. Everyone involved was great. Our main builder DJ, was quite a craftsman. Josh our Project Manager was excellent. The final look of the project was outstanding. We could not be happier with the overall look and finished result. I have already recommended Advance Design Studio to my friends”, says Bill Fox.
Photographer: Joe Nowak

Inspiration för mellanstora lantliga uterum, med en standard öppen spis, tak, en spiselkrans i sten och grått golv
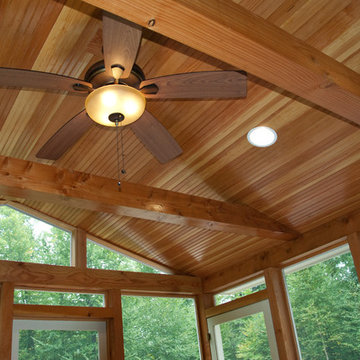
Idéer för att renovera ett mellanstort vintage uterum, med mellanmörkt trägolv och tak

Idéer för mellanstora funkis uterum, med ljust trägolv, en standard öppen spis, tak, en spiselkrans i betong och grått golv
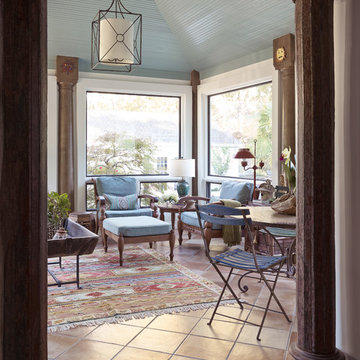
Remodeled screen porch to create a sunroom.
This bold, collected and colorful sunroom was designed with the intention of capturing as much lighting as we could, the windows replaced the screens that were originally in place. The columns were antique columns that created a unique transition from the kitchen & dining room to the sunroom.
The teak bench is from Indonesia, the berber rug is Moroccan, the tiki ottoman and french bistro table alongside the antique, wooden, pig trough coffee table with wood straps were the perfect eclectic mix to give the feel of an exotic space within the home.
Our tie in touch was the ceiling color which reflected the outdoor swimming pool through it's cool blue color, a final touch that brought the indoor-outdoor concept to life.
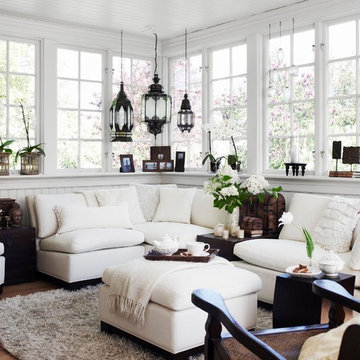
Photo taken by Ragnar Omarsson for Drömhem & Trädgård
Eklektisk inredning av ett mellanstort uterum, med mörkt trägolv och tak
Eklektisk inredning av ett mellanstort uterum, med mörkt trägolv och tak
4 591 foton på mellanstort uterum, med tak
3
