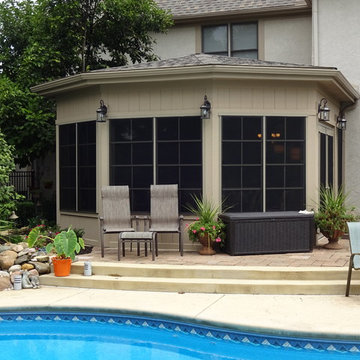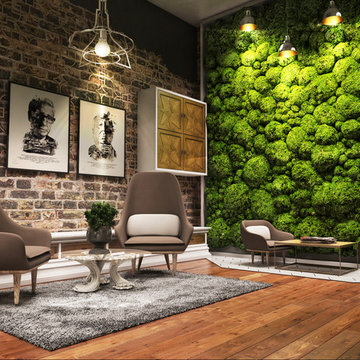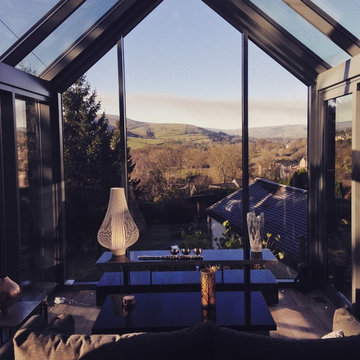555 foton på mellanstort uterum
Sortera efter:
Budget
Sortera efter:Populärt i dag
181 - 200 av 555 foton
Artikel 1 av 3
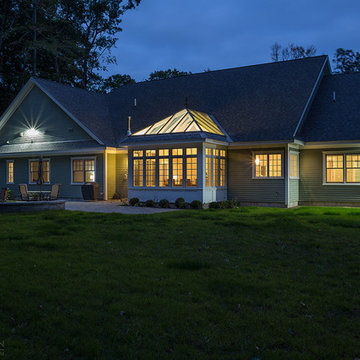
When planning to construct their elegant new home in Rye, NH, our clients envisioned a large, open room with a vaulted ceiling adjacent to the kitchen. The goal? To introduce as much natural light as is possible into the area which includes the kitchen, a dining area, and the adjacent great room.
As always, Sunspace is able to work with any specialists you’ve hired for your project. In this case, Sunspace Design worked with the clients and their designer on the conservatory roof system so that it would achieve an ideal appearance that paired beautifully with the home’s architecture. The glass roof meshes with the existing sloped roof on the exterior and sloped ceiling on the interior. By utilizing a concealed steel ridge attached to a structural beam at the rear, we were able to bring the conservatory ridge back into the sloped ceiling.
The resulting design achieves the flood of natural light our clients were dreaming of. Ample sunlight penetrates deep into the great room and the kitchen, while the glass roof provides a striking visual as you enter the home through the foyer. By working closely with our clients and their designer, we were able to provide our clients with precisely the look, feel, function, and quality they were hoping to achieve. This is something we pride ourselves on at Sunspace Design. Consider our services for your residential project and we’ll ensure that you also receive exactly what you envisioned.
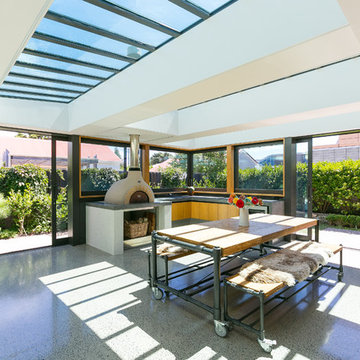
Open2View
Idéer för ett mellanstort modernt uterum, med betonggolv, en öppen vedspis, en spiselkrans i betong, takfönster och grått golv
Idéer för ett mellanstort modernt uterum, med betonggolv, en öppen vedspis, en spiselkrans i betong, takfönster och grått golv
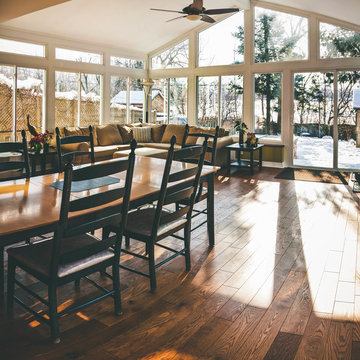
Custom built cathedral room with hardwood flooring and exterior wall removed for a true four season experience.
Idéer för ett mellanstort modernt uterum
Idéer för ett mellanstort modernt uterum
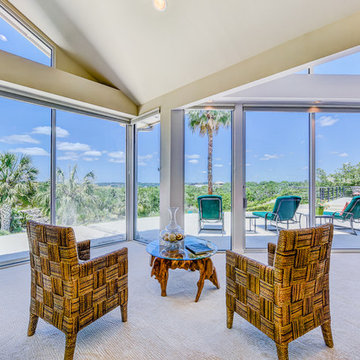
Massive floor to ceiling windows cover the backside of this resort style home giving you beautiful hill country views in every room!
Photo Credit: Artist Couple
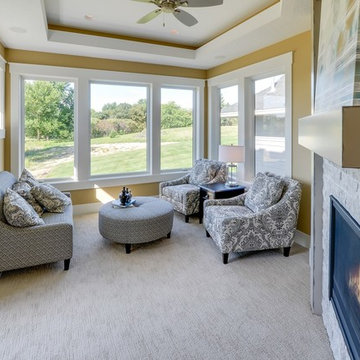
Idéer för ett mellanstort klassiskt uterum, med heltäckningsmatta, en standard öppen spis och en spiselkrans i sten
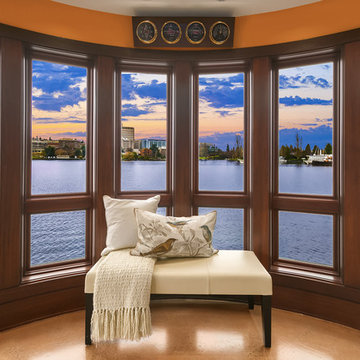
Bild på ett mellanstort funkis uterum, med betonggolv, tak och brunt golv
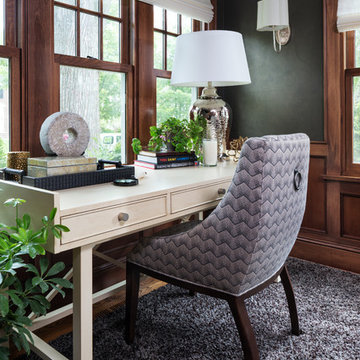
Landmark Photography
Idéer för mellanstora vintage uterum, med mellanmörkt trägolv
Idéer för mellanstora vintage uterum, med mellanmörkt trägolv
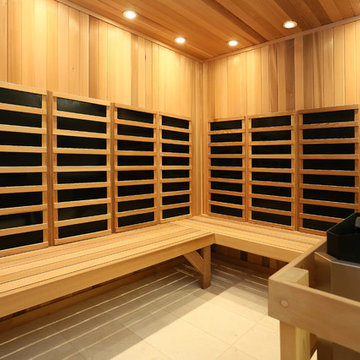
Inspiration för mellanstora moderna uterum, med klinkergolv i porslin, en öppen vedspis och tak
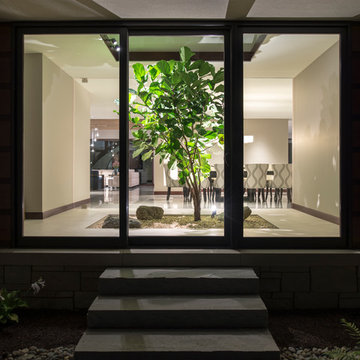
Photography by Carlson Productions, LLC
Idéer för mellanstora funkis uterum, med klinkergolv i porslin, takfönster och vitt golv
Idéer för mellanstora funkis uterum, med klinkergolv i porslin, takfönster och vitt golv
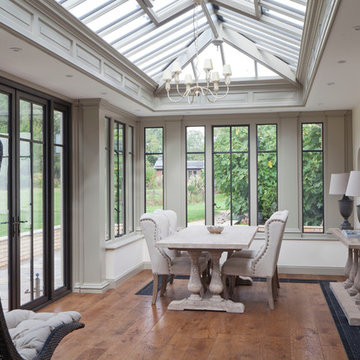
This Vale Conservatory with Bronze windows and doors by our sister company Architectural Bronze form prominent structural features within this project. Demonstrating how unique the result is when combined with classical detail.
The structure is used as a dining room and features classical columns, deep entablature, and an inset glazed roof.
Vale Paint Colour- Mud Pie
Size- 7.3M X 3.7M
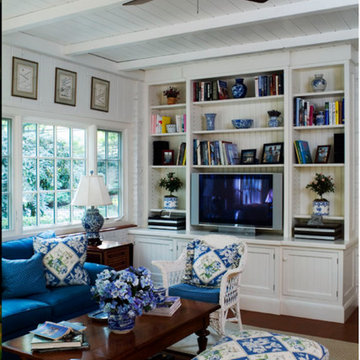
TOMI, photographer
Comfortable sunroom that is used all year. Parents retreat when the children are watching TV in the family room. Media built in bookcase is easily accessible but not the center feature of the room.
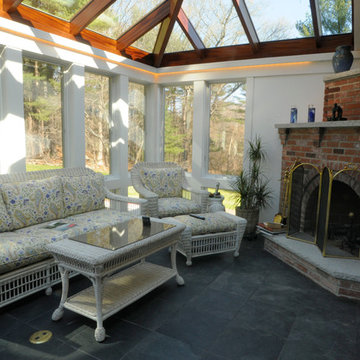
This contemporary conservatory located in Hamilton, Massachusetts features our solid Sapele mahogany custom glass roof system and Andersen 400 series casement windows and doors.
Our client desired a space that would offer an outdoor feeling alongside unique and luxurious additions such as a corner fireplace and custom accent lighting. The combination of the full glass wall façade and hip roof design provides tremendous light levels during the day, while the fully functional fireplace and warm lighting creates an amazing atmosphere at night. This pairing is truly the best of both worlds and is exactly what our client had envisioned.
Acting as the full service design/build firm, Sunspace Design, Inc. poured the full basement foundation for utilities and added storage. Our experienced craftsmen added an exterior deck for outdoor dining and direct access to the backyard. The new space has eleven operable windows as well as air conditioning and heat to provide year-round comfort. A new set of French doors provides an elegant transition from the existing house while also conveying light to the adjacent rooms. Sunspace Design, Inc. worked closely with the client and Siemasko + Verbridge Architecture in Beverly, Massachusetts to develop, manage and build every aspect of this beautiful project. As a result, the client can now enjoy a warm fire while watching the winter snow fall outside.
The architectural elements of the conservatory are bolstered by our use of high performance glass with excellent light transmittance, solar control, and insulating values. Sunspace Design, Inc. has unlimited design capabilities and uses all in-house craftsmen to manufacture and build its conservatories, orangeries, and sunrooms as well as its custom skylights and roof lanterns. Using solid conventional wall framing along with the best windows and doors from top manufacturers, we can easily blend these spaces with the design elements of each individual home.
For architects and designers we offer an excellent service that enables the architect to develop the concept while we provide the technical drawings to transform the idea to reality. For builders, we can provide the glass portion of a project while they perform all of the traditional construction, just as they would on any project. As craftsmen and builders ourselves, we work with these groups to create seamless transition between their work and ours.
For more information on our company, please visit our website at www.sunspacedesign.com and follow us on facebook at www.facebook.com/sunspacedesigninc
Photography: Brian O'Connor
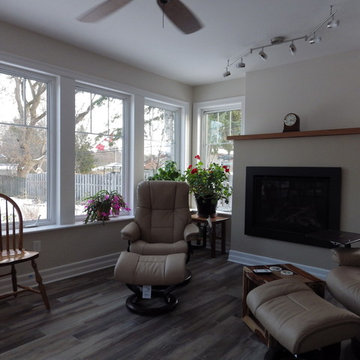
Beautiful 225 square foot sunroom addition overlooking mature rear yard garden.
Inspiration för ett mellanstort funkis uterum, med tak, mellanmörkt trägolv och brunt golv
Inspiration för ett mellanstort funkis uterum, med tak, mellanmörkt trägolv och brunt golv
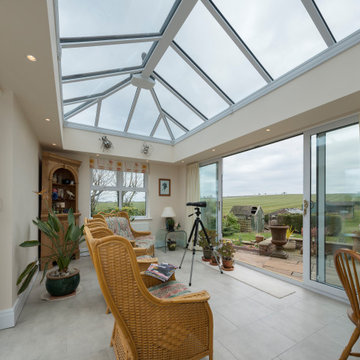
Bild på ett mellanstort vintage uterum, med klinkergolv i terrakotta, en spiselkrans i tegelsten, takfönster och grått golv
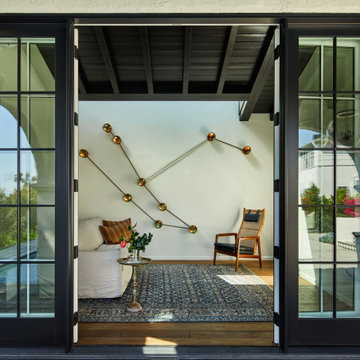
Pool house with Constellation light fixture by Jane Hallworth
Exempel på ett mellanstort medelhavsstil uterum, med mellanmörkt trägolv och brunt golv
Exempel på ett mellanstort medelhavsstil uterum, med mellanmörkt trägolv och brunt golv
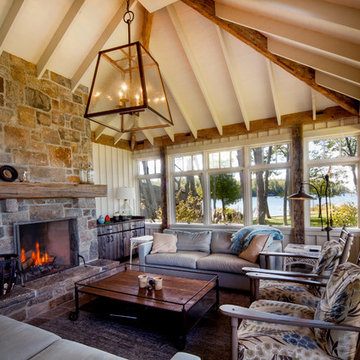
This rustic cabin in the woods is the perfect build for a day on the bay or curling up on the couch with a good book. The lush green landscapes paired with the many tall trees make for a relaxing atmosphere free of distractions. On the outdoor patio is a stainless-steel barbeque integrated into the stone wall creating a perfect space for outdoor summer barbequing.
The kitchen of this Georgian Bay beauty uses both wooden beams and stone in different components of its design to create a very rustic feel. The Muskoka room in this cottage is classic from its wood, stone surrounded fireplace to the wooden trimmed ceilings and window views of the water, where guests are sure to reside. Flowing from the kitchen to the living room are rustic wooden walls that connect into structural beams that frame the tall ceilings. This cozy space will make you never want to leave!
Tamarack North prides their company of professional engineers and builders passionate about serving Muskoka, Lake of Bays and Georgian Bay with fine seasonal homes.
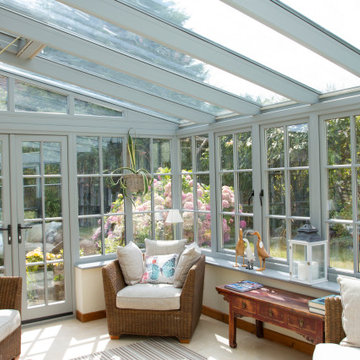
The roof struts also mimic the vertical lines of the window frames to create a linear effect that draws the eye down. The addition of 2 opening skylight windows, allows for extra ventilation along with the windows and double patio doors that open wide to open the glass room up to the garden.
555 foton på mellanstort uterum
10
