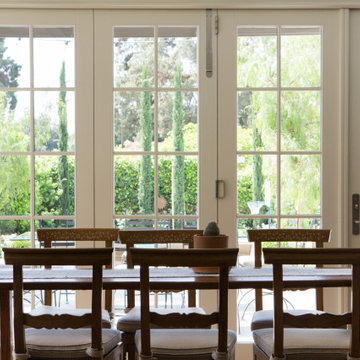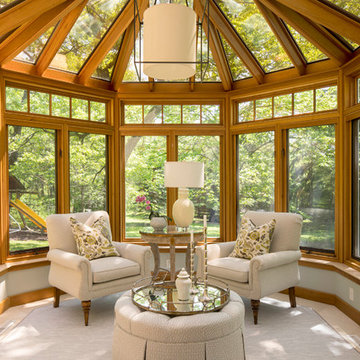553 foton på mellanstort uterum
Sortera efter:
Budget
Sortera efter:Populärt i dag
141 - 160 av 553 foton
Artikel 1 av 3
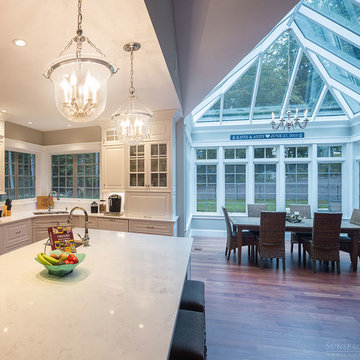
When planning to construct their elegant new home in Rye, NH, our clients envisioned a large, open room with a vaulted ceiling adjacent to the kitchen. The goal? To introduce as much natural light as is possible into the area which includes the kitchen, a dining area, and the adjacent great room.
As always, Sunspace is able to work with any specialists you’ve hired for your project. In this case, Sunspace Design worked with the clients and their designer on the conservatory roof system so that it would achieve an ideal appearance that paired beautifully with the home’s architecture. The glass roof meshes with the existing sloped roof on the exterior and sloped ceiling on the interior. By utilizing a concealed steel ridge attached to a structural beam at the rear, we were able to bring the conservatory ridge back into the sloped ceiling.
The resulting design achieves the flood of natural light our clients were dreaming of. Ample sunlight penetrates deep into the great room and the kitchen, while the glass roof provides a striking visual as you enter the home through the foyer. By working closely with our clients and their designer, we were able to provide our clients with precisely the look, feel, function, and quality they were hoping to achieve. This is something we pride ourselves on at Sunspace Design. Consider our services for your residential project and we’ll ensure that you also receive exactly what you envisioned.

Our 4553 sq. ft. model currently has the latest smart home technology including a Control 4 centralized home automation system that can control lights, doors, temperature and more. This sunroom has state of the art technology that controls the window blinds, sound, and a fireplace with built in shelves. There is plenty of light and a built in breakfast nook that seats ten. Situated right next to the kitchen, food can be walked in or use the built in pass through.
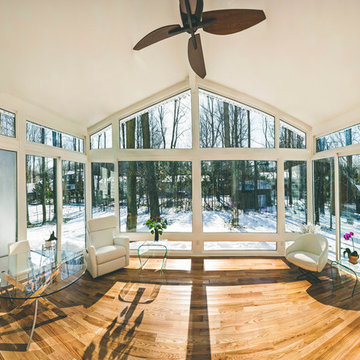
An all seasons sunroom with hardwood flooring, glass knee walls, and custom built to fit this home-owner's needs.
Inspiration för ett mellanstort funkis uterum
Inspiration för ett mellanstort funkis uterum
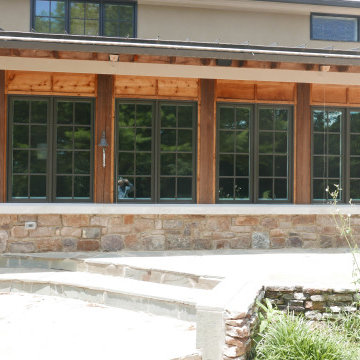
Windsor casement windows, Provia Signet Series 8' fiberglass door, and stone knee wall with limestone caps on exterior!
Exempel på ett mellanstort amerikanskt uterum, med kalkstensgolv, en standard öppen spis, tak och flerfärgat golv
Exempel på ett mellanstort amerikanskt uterum, med kalkstensgolv, en standard öppen spis, tak och flerfärgat golv
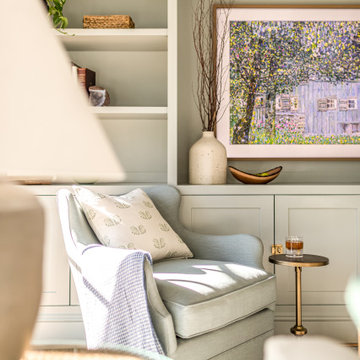
Long sunroom turned functional family gathering space with new wall of built ins, detailed millwork, ample comfortable seating, and game table/work from home area in Dover, MA.
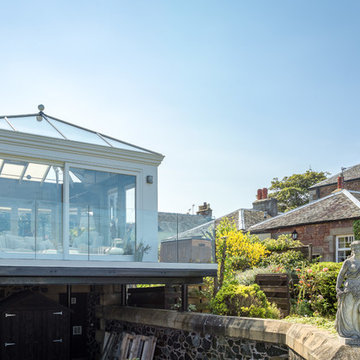
Stunning stilted orangery with glazed roof and patio doors opening out to views across the Firth of Forth.
Idéer för att renovera ett mellanstort maritimt uterum, med klinkergolv i keramik, en öppen vedspis, en spiselkrans i sten, glastak och flerfärgat golv
Idéer för att renovera ett mellanstort maritimt uterum, med klinkergolv i keramik, en öppen vedspis, en spiselkrans i sten, glastak och flerfärgat golv
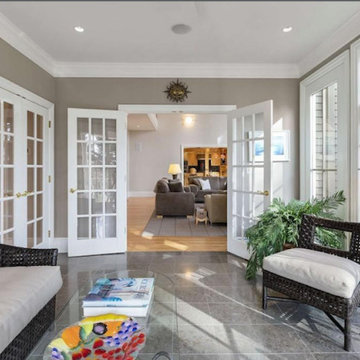
https://www.gibsonsothebysrealty.com/real-estate/36-skyview-lane-sudbury-ma-01776/144820259
A sophisticated Stone and Shingle estate with an elevated level of craftsmanship. The majestic approach is enhanced with beautiful stone walls and a receiving court. The magnificent tiered property is thoughtfully landscaped with specimen plantings by Zen Associates. The foyer showcases a signature floating staircase and custom millwork that enhances the timeless contemporary design. Library with burled wood, dramatic family room with architectural windows, kitchen with Birdseye maple cabinetry and a distinctive curved island encompasses the open floor plan. Enjoy sunsets from the four season porch that overlooks the private grounds with granite patios and hot tub. The master suite has a spa-like bathroom, plentiful closets and a private loft with a fireplace. The versatile lower level has ample space for entertainment featuring a gym, recreation room and a playroom. The prestigious Skyview cul-de-sac is conveniently located to the amenities of historic Concord center.
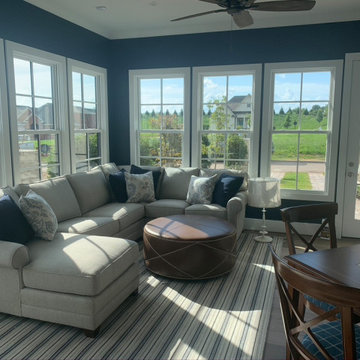
Fabulous sunroom in the beginning phases of installation.
Idéer för mellanstora vintage uterum, med mellanmörkt trägolv och brunt golv
Idéer för mellanstora vintage uterum, med mellanmörkt trägolv och brunt golv
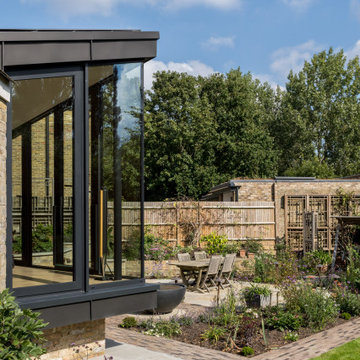
rear modern extension
Idéer för att renovera ett mellanstort funkis uterum, med mellanmörkt trägolv, takfönster och brunt golv
Idéer för att renovera ett mellanstort funkis uterum, med mellanmörkt trägolv, takfönster och brunt golv
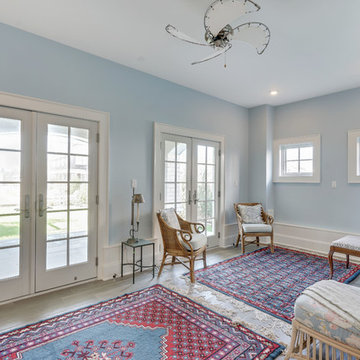
Motion City Media
Inspiration för ett mellanstort maritimt uterum, med heltäckningsmatta, tak och flerfärgat golv
Inspiration för ett mellanstort maritimt uterum, med heltäckningsmatta, tak och flerfärgat golv
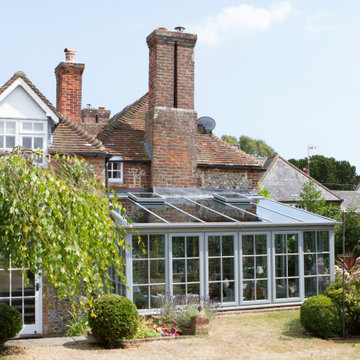
This beautiful quality timber-framed conservatory was custom designed for our customer as an extension to be in keeping with their traditional Sussex flint home. To achieve the best views of the garden, we designed a sunken structure where the retaining wall was built lower than the ground level of the lawn, which would allow the windows to begin from ground level up, ensuring that the garden could be effortlessly viewed when seated and relaxing.
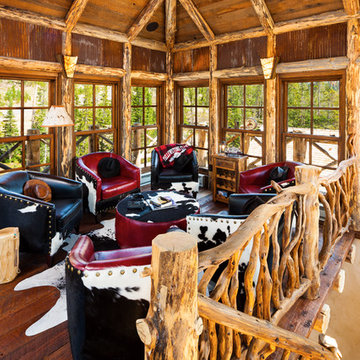
Firetower with panoramic views in Big Sky, MT photo by Karl Neumann
Inspiration för mellanstora rustika uterum, med mörkt trägolv och tak
Inspiration för mellanstora rustika uterum, med mörkt trägolv och tak
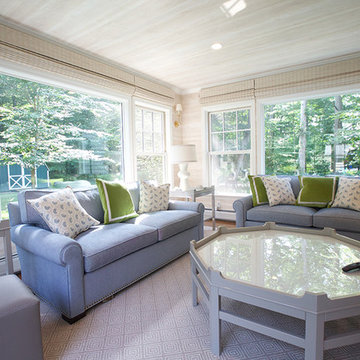
James Gallacher - photographer
Inspiration för ett mellanstort vintage uterum, med mellanmörkt trägolv, tak och brunt golv
Inspiration för ett mellanstort vintage uterum, med mellanmörkt trägolv, tak och brunt golv
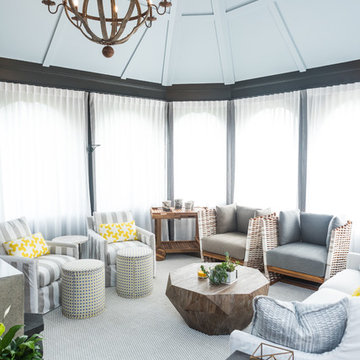
One of my favorite spaces to design are those that bring the outdoors in while capturing the luxurious comforts of home. This screened-in porch captures that concept beautifully with weather resistant drapery, all weather furnishings, and all the creature comforts of an indoor family room.
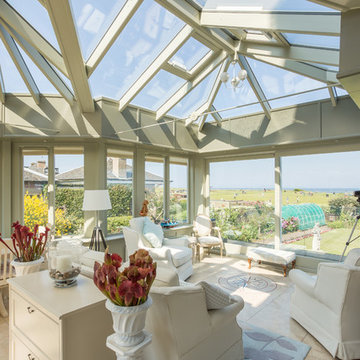
Stunning stilted orangery with glazed roof and patio doors opening out to views across the Firth of Forth.
Foto på ett mellanstort maritimt uterum, med klinkergolv i keramik, en öppen vedspis, en spiselkrans i sten, glastak och flerfärgat golv
Foto på ett mellanstort maritimt uterum, med klinkergolv i keramik, en öppen vedspis, en spiselkrans i sten, glastak och flerfärgat golv
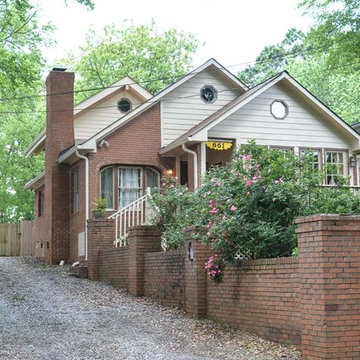
One of the challenges was mixing the new construction with the old, historic gable work. We matched the octagonal window to the existing conditions and cascaded the gables in a symmetric pattern.
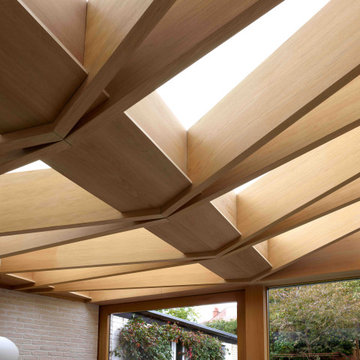
Idéer för att renovera ett mellanstort minimalistiskt uterum, med betonggolv, en öppen vedspis och glastak
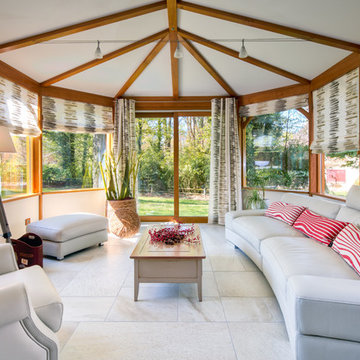
© http://pierreaugier.com
Idéer för ett mellanstort klassiskt uterum, med tak och klinkergolv i keramik
Idéer för ett mellanstort klassiskt uterum, med tak och klinkergolv i keramik
553 foton på mellanstort uterum
8
