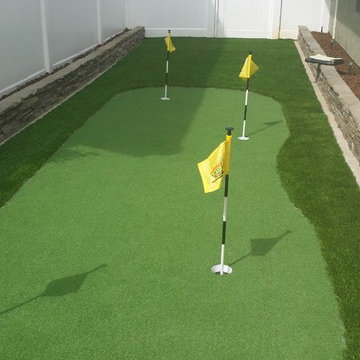Sortera efter:
Budget
Sortera efter:Populärt i dag
201 - 220 av 8 366 foton
Artikel 1 av 3
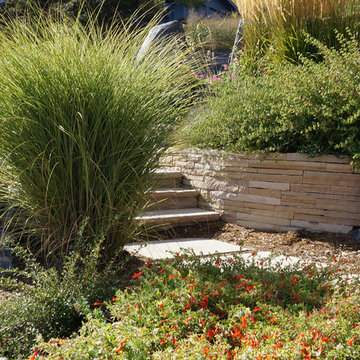
Inspiration för en mellanstor vintage formell trädgård i delvis sol i slänt på sommaren, med en stödmur och naturstensplattor
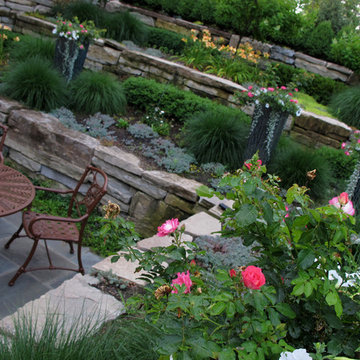
pots & annuals by homeowner
Idéer för mellanstora vintage bakgårdar i full sol på sommaren, med en stödmur och naturstensplattor
Idéer för mellanstora vintage bakgårdar i full sol på sommaren, med en stödmur och naturstensplattor
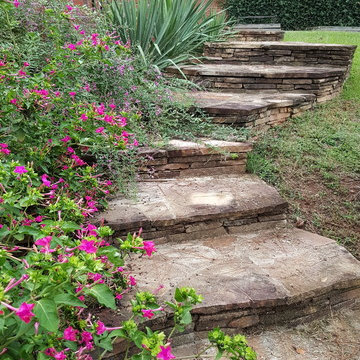
Whether it's a manicured front lawn, stone-paved pathway or intricate landscape design, landscapes benefit from the same attention to detail that the interior of your home does. Well-executed landscaping ideas can upgrade your home's entire aesthetic, and the right plants, flowers and shrubbery can greatly enhance your curb appeal by adding color, texture and even fragrance to your yard.
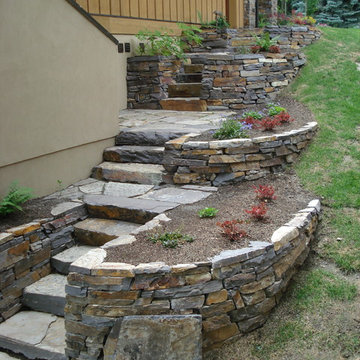
Inredning av en klassisk mellanstor trädgård i delvis sol på våren, med en stödmur och naturstensplattor
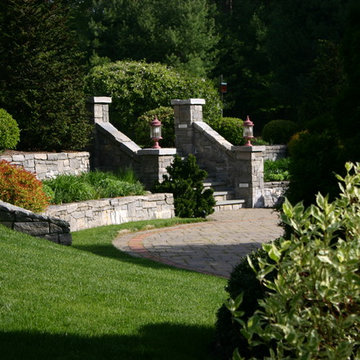
Inspiration för mellanstora klassiska trädgårdar i delvis sol på våren, med en stödmur och marktäckning
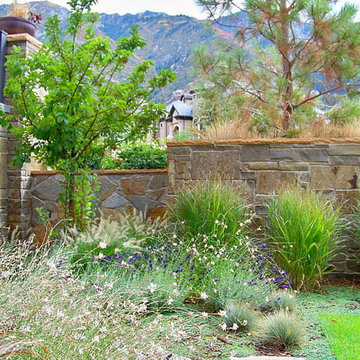
Idéer för att renovera en mellanstor amerikansk gårdsplan i full sol som tål torka på sommaren, med naturstensplattor och en stödmur
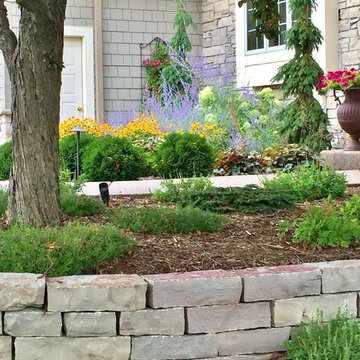
Bild på en mellanstor vintage formell trädgård i delvis sol framför huset, med en stödmur och marksten i betong
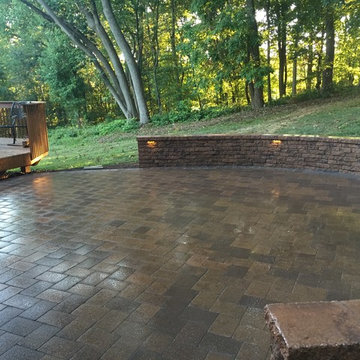
Short garden wall separates garden from lawn nicely. This patio was installed to support an above ground pool.
Exempel på en mellanstor klassisk trädgård i delvis sol, med en stödmur och marksten i betong
Exempel på en mellanstor klassisk trädgård i delvis sol, med en stödmur och marksten i betong
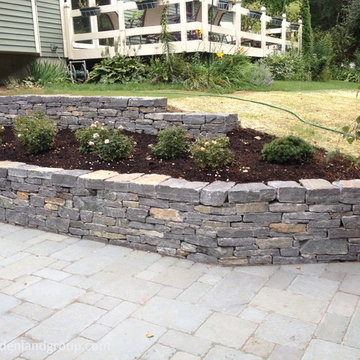
Rebecca Lindenmeyr
Bild på en mellanstor funkis trädgård i slänt, med en stödmur och naturstensplattor
Bild på en mellanstor funkis trädgård i slänt, med en stödmur och naturstensplattor
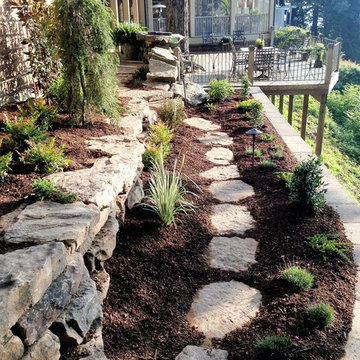
Foto på en mellanstor rustik bakgård i delvis sol på våren, med en stödmur och naturstensplattor
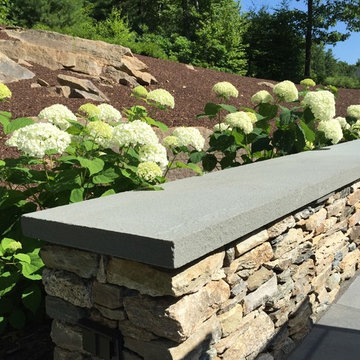
Klassisk inredning av en mellanstor formell trädgård framför huset, med en stödmur och marksten i betong
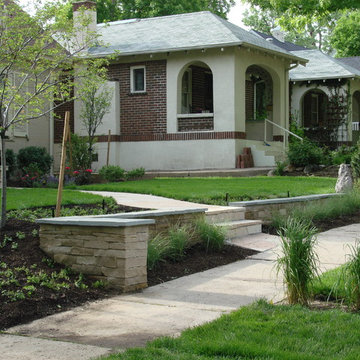
Turn a sloped front yard into a leveled one with a natural stone retaining wall.
Bild på en mellanstor vintage trädgård i delvis sol framför huset, med en stödmur och naturstensplattor
Bild på en mellanstor vintage trädgård i delvis sol framför huset, med en stödmur och naturstensplattor
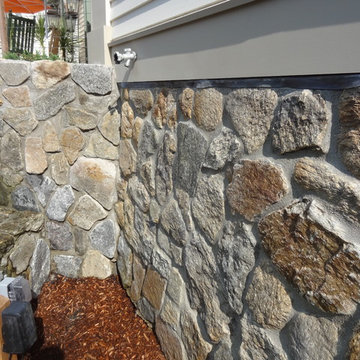
Cape Cod is a vacation hot spot due not only to its vicinity to amazing beaches and seafood, but also because of its historic seaside charm. The Winstead Inn & Beach Resort located in Harwich, MA, is the perfect place to enjoy everything Cape Cod has to offer.
If you are lucky enough to stay in the "Commodore's Quarters" prepare to be greeted with the soothing sounds of moving water and the rich textures of historic natural stone. This charming getaway reminds you of years past with STONEYARD® Boston Blend™ Mosaic, a local natural stone that was used as cladding, on retaining walls, stair risers, and in a water feature. Corner stones were used around the top of the retaining walls and water feature to maintain the look and feel of full thickness stones.
Visit www.stoneyard.com/winstead for more photos, info, and video!
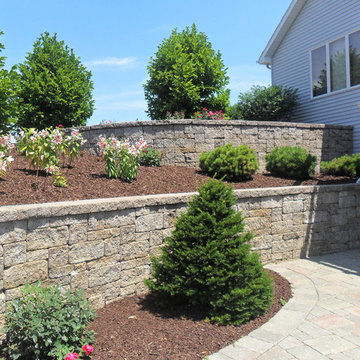
Brad Lois
Inredning av en klassisk mellanstor bakgård i full sol, med en stödmur och naturstensplattor
Inredning av en klassisk mellanstor bakgård i full sol, med en stödmur och naturstensplattor
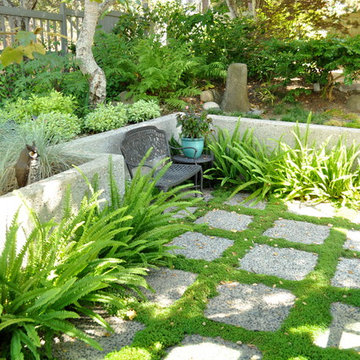
Inspiration för mellanstora rustika trädgårdar i skuggan på sommaren, med en stödmur och marksten i betong
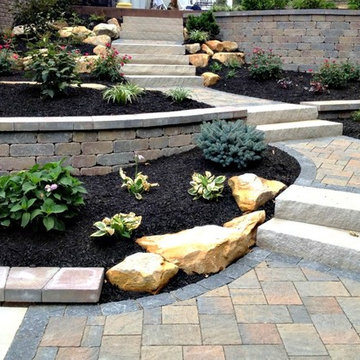
Foto på en mellanstor vintage trädgård i full sol i slänt på sommaren, med en stödmur och marksten i tegel
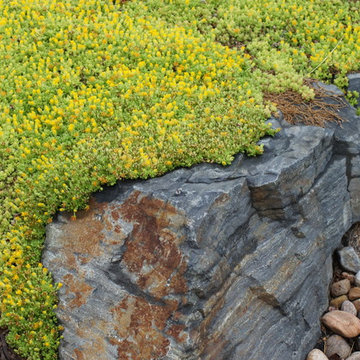
Delasperma growing atop a granite boulder, along a dry creek bed. Winger Photography.
Idéer för mellanstora vintage trädgårdar i full sol som tål torka och framför huset, med en stödmur
Idéer för mellanstora vintage trädgårdar i full sol som tål torka och framför huset, med en stödmur
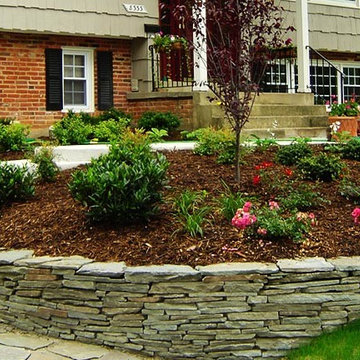
Exempel på en mellanstor klassisk trädgård i full sol framför huset på våren, med en stödmur och naturstensplattor
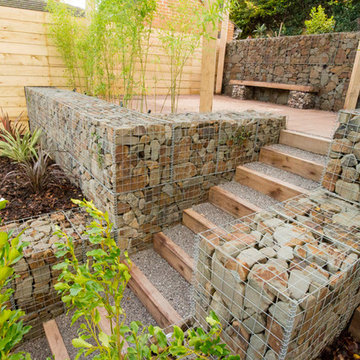
The design brief for this project was to bring order to chaos. Just 13 metres from the end of the extension to the hedge at the back but with a rise of 4 metres. Obviously the slope was a major issue and there were going to be a lot of walls. Rather than use traditional masonry we thought that steel gabions filled with a local sandstone would give a different, more organic feel. As this garden is also supporting the garden of the next property the gabions provide the necessary structural support without having to use several tonnes of concrete. We also installed planting bags within the gabion stone so that walls will be softened with greenery.
The gabion walls were very hard work. On top of the excavation we brought in 48 tonnes of stone to fill them. Due to limited access this was all done by hand.
As well as the walls we needed lots of steps and oak sleepers fit the bill here. The lower patio was extended and the middle section is where the hot tub goes. Rather than the usual wooden shelter for the hot tub we used a detachable shade sail. The sails come in many colours and can be changed to suit the mood.
The garden was to be low maintenance but we still managed to fit a few plants into the scheme and pots will eventually provide a bit more interest. To finish things off a small amount of lighting to give just the right mood at night.
8 366 foton på mellanstort utomhusdesign, med en stödmur
11






