17 943 foton på mellanstort utomhusdesign, med en trädgårdsgång
Sortera efter:
Budget
Sortera efter:Populärt i dag
121 - 140 av 17 943 foton
Artikel 1 av 3
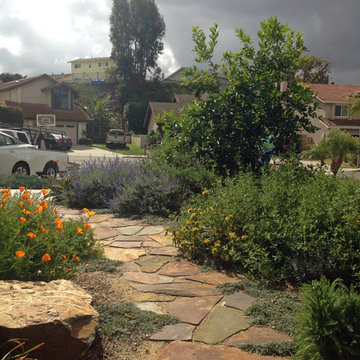
Flagstone pathway flanked by california poppies, other low water plantings, and a lime tree on the right side of the path.
Klassisk inredning av en mellanstor trädgård i full sol som tål torka och framför huset, med en trädgårdsgång och naturstensplattor
Klassisk inredning av en mellanstor trädgård i full sol som tål torka och framför huset, med en trädgårdsgång och naturstensplattor

Our client built a striking new home on the east slope of Seattle’s Capitol Hill neighborhood. To complement the clean lines of the facade we designed a simple, elegant landscape that sets off the home rather than competing with the bold architecture.
Soft grasses offer contrast to the natural stone veneer, perennials brighten the mood, and planters add a bit of whimsy to the arrival sequence. On either side of the main entry, roof runoff is dramatically routed down the face of the home in steel troughs to biofilter planters faced in stone.
Around the back of the home, a small “leftover” space was transformed into a cozy patio terrace with bluestone slabs and crushed granite underfoot. A view down into, or across the back patio area provides a serene foreground to the beautiful views to Lake Washington beyond.
Collaborating with Thielsen Architects provided the owners with a sold design team--working together with one voice to build their dream home.
Photography by Miranda Estes
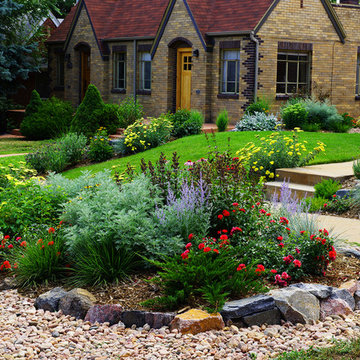
Inspiration för mellanstora klassiska uppfarter i full sol framför huset på våren, med en trädgårdsgång och marksten i betong
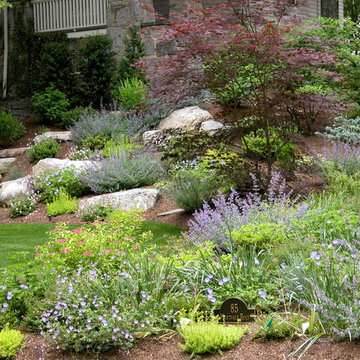
Hillside garden featuring nepeta, geranium 'Rozanne', sedum 'Angelina', blue billow hydrangeas, azaleas and witch hazel
Inspiration för mellanstora klassiska trädgårdar i delvis sol framför huset på våren, med en trädgårdsgång och naturstensplattor
Inspiration för mellanstora klassiska trädgårdar i delvis sol framför huset på våren, med en trädgårdsgång och naturstensplattor
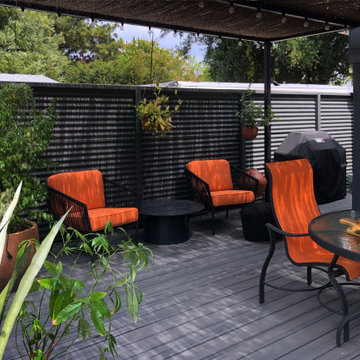
A large steel and willow-roof pergola creates a shady space to dine in and chaise lounges and chairs bask in the surrounding shade.
Idéer för en mellanstor 60 tals uppfart i delvis sol framför huset på vinteren, med en trädgårdsgång och marksten i betong
Idéer för en mellanstor 60 tals uppfart i delvis sol framför huset på vinteren, med en trädgårdsgång och marksten i betong
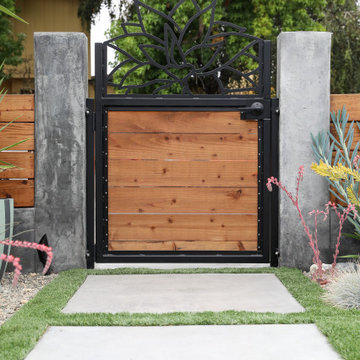
Residential home in Santa Cruz, CA
This stunning front and backyard project was so much fun! The plethora of K&D's scope of work included: smooth finished concrete walls, multiple styles of horizontal redwood fencing, smooth finished concrete stepping stones, bands, steps & pathways, paver patio & driveway, artificial turf, TimberTech stairs & decks, TimberTech custom bench with storage, shower wall with bike washing station, custom concrete fountain, poured-in-place fire pit, pour-in-place half circle bench with sloped back rest, metal pergola, low voltage lighting, planting and irrigation! (*Adorable cat not included)
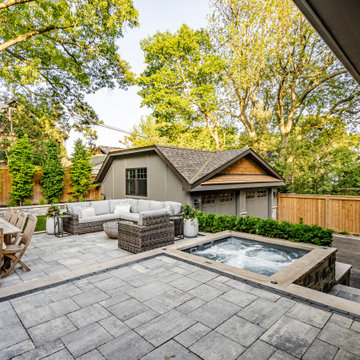
This landscape of this transitional dwelling aims to compliment the architecture while providing an outdoor space for high end living and entertainment. The outdoor kitchen, hot tub, tiered gardens, living and dining areas as well as a formal lawn provide ample space for enjoyment year round.
Photographs courtesy of The Richards Group.

MALVERN | WATTLE HOUSE
Front garden Design | Stone Masonry Restoration | Colour selection
The client brief was to design a new fence and entrance including garden, restoration of the façade including verandah of this old beauty. This gorgeous 115 year old, villa required extensive renovation to the façade, timberwork and verandah.
Withing this design our client wanted a new, very generous entrance where she could greet her broad circle of friends and family.
Our client requested a modern take on the ‘old’ and she wanted every plant she has ever loved, in her new garden, as this was to be her last move. Jill is an avid gardener at age 82, she maintains her own garden and each plant has special memories and she wanted a garden that represented her many gardens in the past, plants from friends and plants that prompted wonderful stories. In fact, a true ‘memory garden’.
The garden is peppered with deciduous trees, perennial plants that give texture and interest, annuals and plants that flower throughout the seasons.
We were given free rein to select colours and finishes for the colour palette and hardscaping. However, one constraint was that Jill wanted to retain the terrazzo on the front verandah. Whilst on a site visit we found the original slate from the verandah in the back garden holding up the raised vegetable garden. We re-purposed this and used them as steppers in the front garden.
To enhance the design and to encourage bees and birds into the garden we included a spun copper dish from Mallee Design.
A garden that we have had the very great pleasure to design and bring to life.
Residential | Building Design
Completed | 2020
Building Designer Nick Apps, Catnik Design Studio
Landscape Designer Cathy Apps, Catnik Design Studio
Construction | Catnik Design Studio
Lighting | LED Outdoors_Architectural
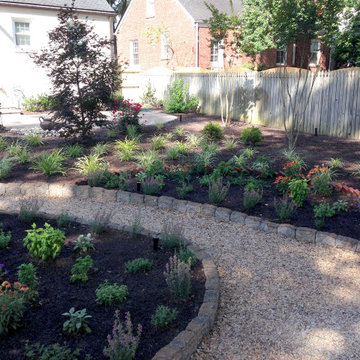
Inredning av en klassisk mellanstor bakgård i delvis sol blomsterrabatt och gångväg, med en trädgårdsgång och granitkomposit
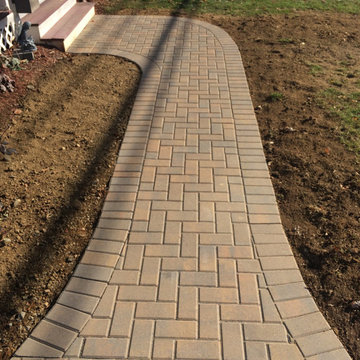
Idéer för att renovera en mellanstor vintage trädgård i full sol framför huset, med en trädgårdsgång och marksten i betong
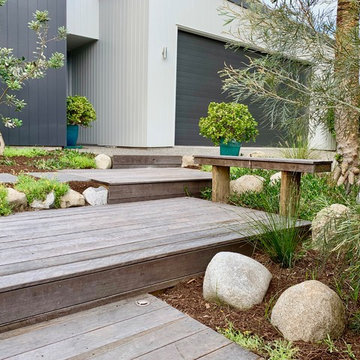
Exempel på en mellanstor maritim trädgård framför huset, med en trädgårdsgång och trädäck
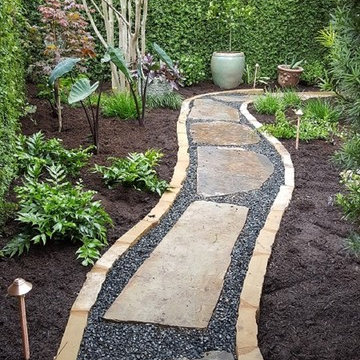
YardDoc designed and created multiple rock landscapes for customers in Austin, TX. These drought resistant landscapes liven up your yard with unique designs and individual beauty. While we craft every landscape to the yard and customer, we present examples here to inspire you.
In this garden, we worked with the existing trees and hedges. We added ferns and succulents to round out the look. Next, we laid mulch, then placed two planters, one containing a small tree. We created a path using dark river rocks, and large, asymmetrical, flat-topped stones as a walkway through the garden. We created shallow retaining walls of natural stone, along the path, to keep mulch free of rocks and vice versa. Finally, we placed solar lights so this area remains functional and enjoyable at night.
Overall, we think this adds a wonderful, fairytale feel to this space, without the commitment to extensive maintenance and care installing a faerie garden entails.
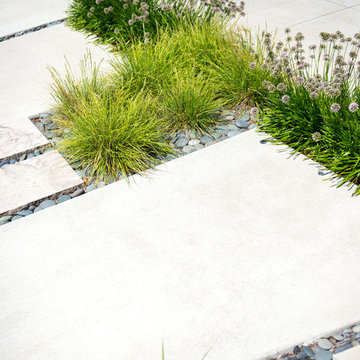
The shifted, wedge-shaped concrete panels of the front walk allow for an intersecting bed of grasses. Beach pebble runnels separate the panels while 'Summer Beauty' allium helps to soften the boundary between the driveway and the front walk. Renn Kuhnen Photography
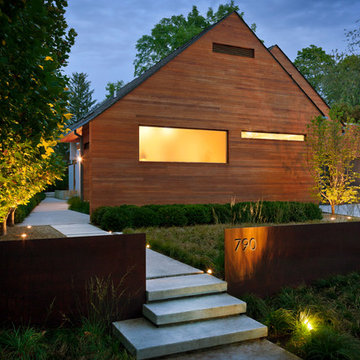
Rows of globe boxwood and masses of creeping thyme and sedge grass run parallel to the street and highlight the front façade of the house.
A retaining wall of Corten steel slices through the vegetation to create a striking juxtaposition of textures as well as a clear delineation between public and private space.
Concrete steps lead up to and through the wall, their cantilevered construction making them appear to float atop the landscape.
Photo by George Dzahristos.
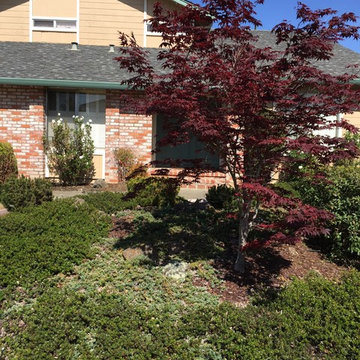
Inspiration för en mellanstor orientalisk trädgård i full sol som tål torka och framför huset, med en trädgårdsgång och marksten i betong
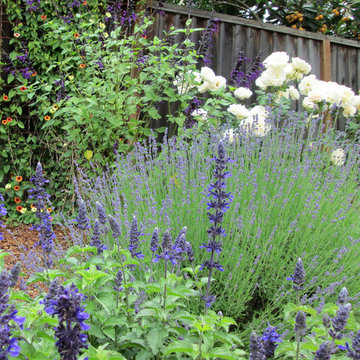
Patrick & Topaze McCaffery - Taproot Garden Design
"2018 May: Plants in this grouping include Salvia 'Mystic Spires', Lavandula intermedia 'Provence', Salvia 'Amistad', white flowering Rose, and Black Eyed Susan Vine."
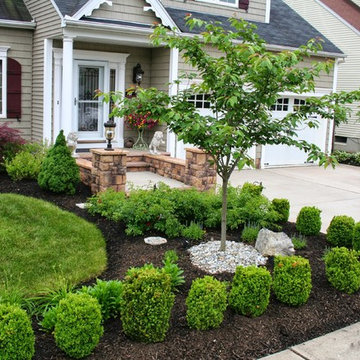
Exempel på en mellanstor klassisk formell trädgård i full sol framför huset på våren, med en trädgårdsgång och marksten i betong
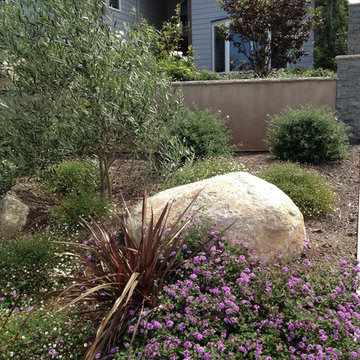
Amerikansk inredning av en mellanstor bakgård i full sol som tål torka, med en trädgårdsgång
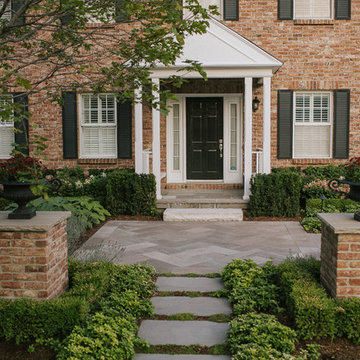
Slate grey Banas flagstone walkway laid in herringbone pattern, decorative brick pillars, Flamboro dark armourstone placements, and gardens.
Klassisk inredning av en mellanstor formell trädgård i full sol framför huset, med en trädgårdsgång och naturstensplattor
Klassisk inredning av en mellanstor formell trädgård i full sol framför huset, med en trädgårdsgång och naturstensplattor
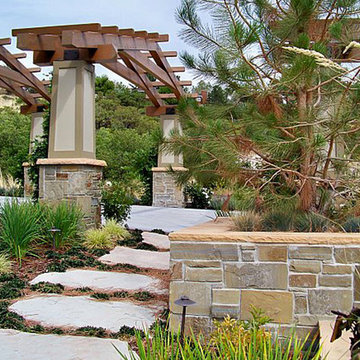
Bild på en mellanstor amerikansk gårdsplan i full sol som tål torka på sommaren, med en trädgårdsgång och marksten i betong
17 943 foton på mellanstort utomhusdesign, med en trädgårdsgång
7





