Sortera efter:
Budget
Sortera efter:Populärt i dag
161 - 180 av 3 441 foton
Artikel 1 av 3
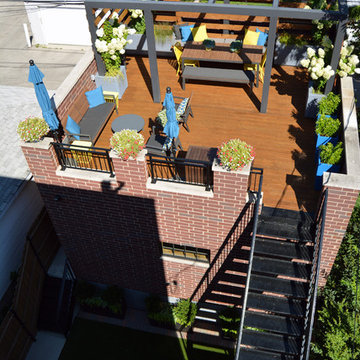
Bild på en mellanstor funkis uteplats på baksidan av huset, med utekök, trädäck och ett lusthus
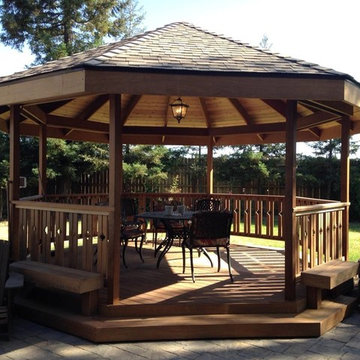
Idéer för en mellanstor amerikansk uteplats på baksidan av huset, med trädäck och ett lusthus
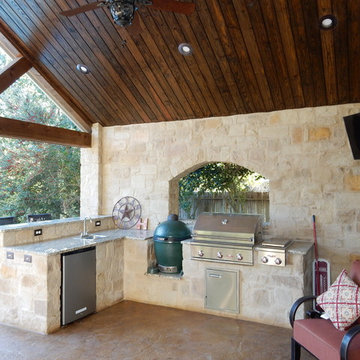
Inredning av en rustik mellanstor uteplats på baksidan av huset, med utekök, betongplatta och ett lusthus
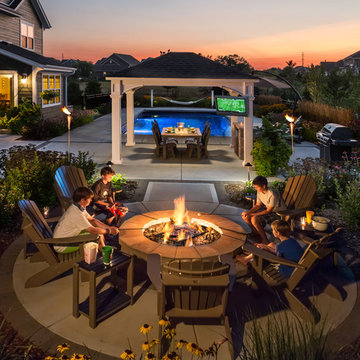
The fire pit area at dusk. The boys can heat up their marshmallows over the fire while watching the Green Bay Packers on TV.
Edmunds Studios
Inredning av en klassisk mellanstor uteplats på baksidan av huset, med en öppen spis, betongplatta och ett lusthus
Inredning av en klassisk mellanstor uteplats på baksidan av huset, med en öppen spis, betongplatta och ett lusthus
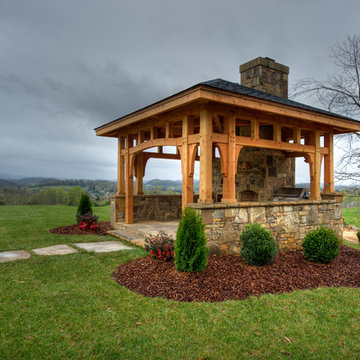
Douglas Fir
© Carolina Timberworks
Inspiration för mellanstora rustika uteplatser på baksidan av huset, med utekök, naturstensplattor och ett lusthus
Inspiration för mellanstora rustika uteplatser på baksidan av huset, med utekök, naturstensplattor och ett lusthus
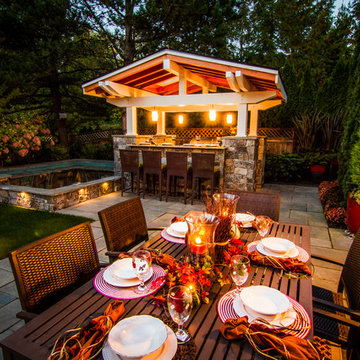
Idéer för en mellanstor uteplats på baksidan av huset, med utekök, naturstensplattor och ett lusthus
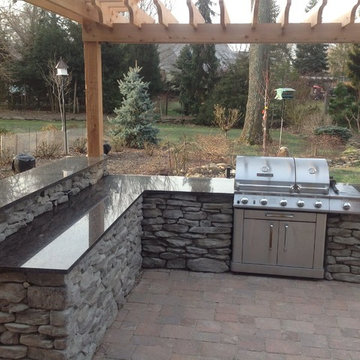
Klassisk inredning av en mellanstor uteplats på baksidan av huset, med utekök, marksten i betong och ett lusthus
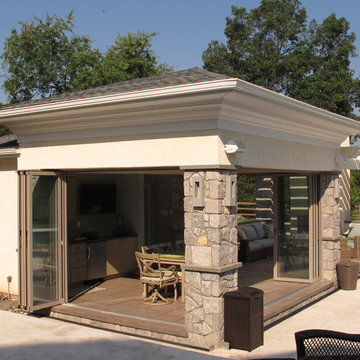
What happens when everything and everyone comes together? This project, an outdoor living and entertainment environment anchored by an OMNIA Group Architects designed poolhouse, is a perfect example of synergy of client and a team of skilled and talented professionals and craftsman. It started with a sophisticated client looking to put in a pool - but they wanted something special and the form they decided on was a beautiful shape which blended the shapes of their land, the sun and the existing house structure (also designed by OMNIA Group Architects.) The client had toyed with the idea of a cabana / pool house of some sort and contacted us to design it. We worked together to create an indoor - outdoor experience of infinite flexibility. Featuring folding walls of glass (www.nanawall.com) this wood and stone and stucco structure seamlessly blends formality and a sleek nature inspired modern character. This essence is enhanced by neutral hues which reflect the colors of the home and the pool decking. These neutrals are punctuated by natural wood browns and subtle greens on the cabinetry. The poolhouse is comprised of an encloseable dining space, an arbor capped living space which features a fireplace for cooler fall nights, a dressing area with washer dryer and ingenious OMNIA Group Architects designed cabinetry for towels and storage and finally a cool simple powder room. A typical example of the melding of features is how the vertical grain of the grass colored bamboo bar cabinet doors mimic the tall modern grasses specified by the landscape designer, Landscape Design Group. The pool was designed and built by Armond Pools. THe project is located in Skippack, Pennsylvania.
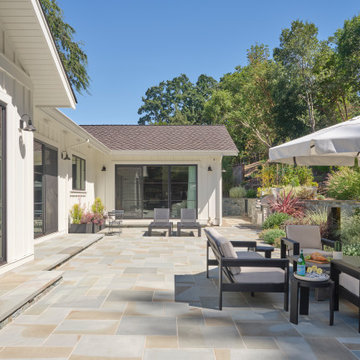
This Lafayette, California, modern farmhouse is all about laid-back luxury. Designed for warmth and comfort, the home invites a sense of ease, transforming it into a welcoming haven for family gatherings and events.
The backyard oasis beckons with its inviting ambience, providing ample space for relaxation and cozy gatherings. A perfect retreat for enjoying outdoor moments in comfort.
Project by Douglah Designs. Their Lafayette-based design-build studio serves San Francisco's East Bay areas, including Orinda, Moraga, Walnut Creek, Danville, Alamo Oaks, Diablo, Dublin, Pleasanton, Berkeley, Oakland, and Piedmont.
For more about Douglah Designs, click here: http://douglahdesigns.com/
To learn more about this project, see here:
https://douglahdesigns.com/featured-portfolio/lafayette-modern-farmhouse-rebuild/
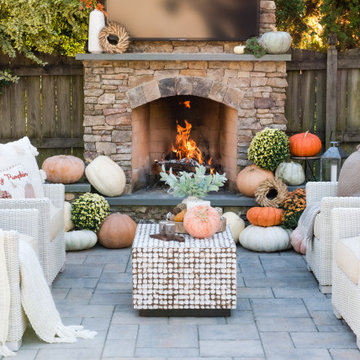
Idéer för att renovera en mellanstor vintage uteplats på baksidan av huset, med en eldstad, marksten i betong och ett lusthus
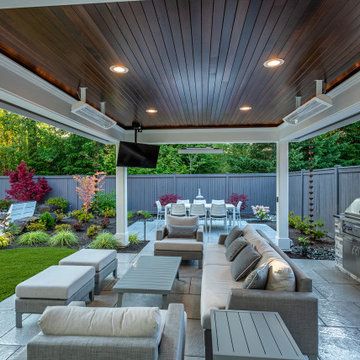
These clients were impressed with how the final project fit each element they desired into their small backyard space. The covered outdoor structure and heaters provide this western Washington family with the opportunity to enjoy the space year-round! The Belgard pavers used throughout the space provide continuity.
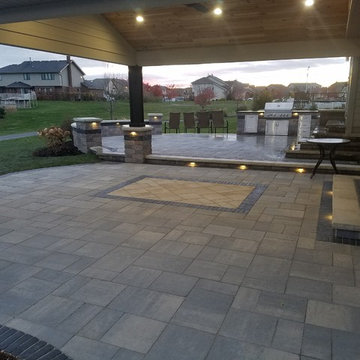
Unilock Paver patio - Bristol Valley - Steel Mountain with Copthorne - Basalt accents. Umbriano - Summer Wheat rug. Steps, pillars, wall and grill island all built out of Unilock Olde Quarry - Sierra with Copthorne - Basalt accents and Ledgestone Buff coping units. Build in Grill island with Storage drawers and low voltage LED landscape lights
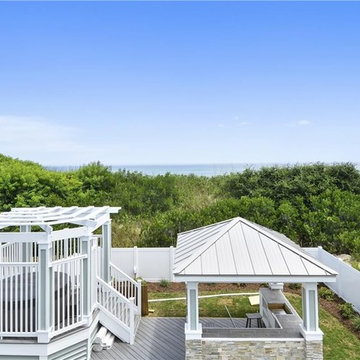
Exempel på en mellanstor maritim uteplats på baksidan av huset, med marksten i betong och ett lusthus
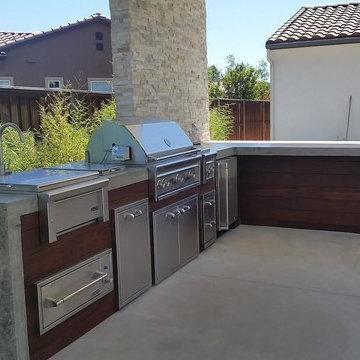
Polished concrete counter top with Ipe facia
Inredning av en modern mellanstor uteplats på baksidan av huset, med utekök, betongplatta och ett lusthus
Inredning av en modern mellanstor uteplats på baksidan av huset, med utekök, betongplatta och ett lusthus
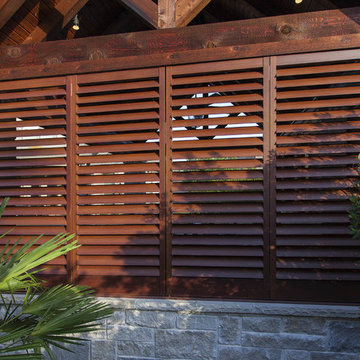
Bild på en mellanstor rustik uteplats på baksidan av huset, med utekök, betongplatta och ett lusthus
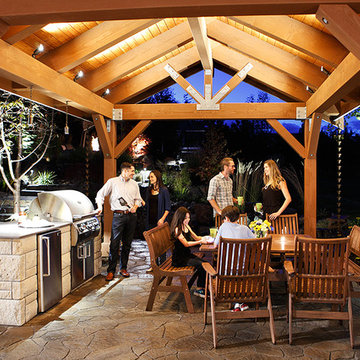
Parkscreative
Inspiration för mellanstora rustika uteplatser på baksidan av huset, med utekök, naturstensplattor och ett lusthus
Inspiration för mellanstora rustika uteplatser på baksidan av huset, med utekök, naturstensplattor och ett lusthus
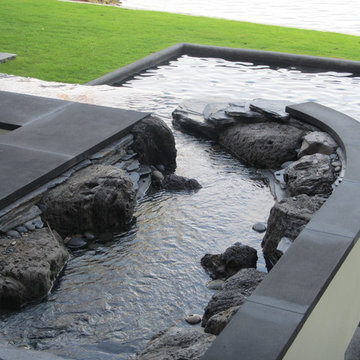
Water feature into pool by Waterfalls Fountains & Gardens Inc. Matthew Giampietro. Volcanic rock combined with black rock and black river rock.
Inspiration för mellanstora asiatiska gårdsplaner, med utekök, naturstensplattor och ett lusthus
Inspiration för mellanstora asiatiska gårdsplaner, med utekök, naturstensplattor och ett lusthus
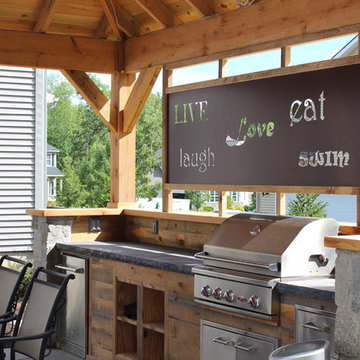
Dymling & McAvoy
Idéer för mellanstora rustika uteplatser på baksidan av huset, med utekök, naturstensplattor och ett lusthus
Idéer för mellanstora rustika uteplatser på baksidan av huset, med utekök, naturstensplattor och ett lusthus
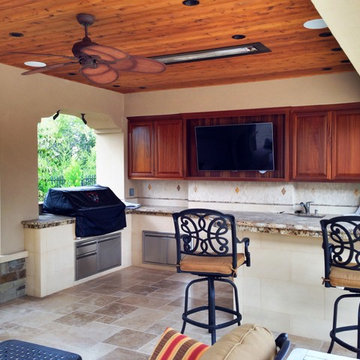
TD Construction
Idéer för en mellanstor medelhavsstil uteplats på baksidan av huset, med utekök, naturstensplattor och ett lusthus
Idéer för en mellanstor medelhavsstil uteplats på baksidan av huset, med utekök, naturstensplattor och ett lusthus
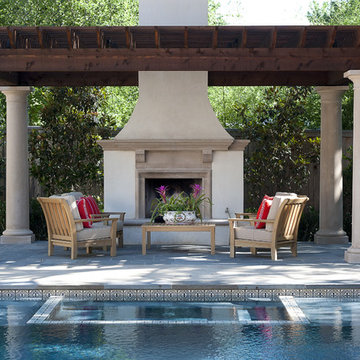
Bild på en mellanstor vintage uteplats på baksidan av huset, med en öppen spis, marksten i tegel och ett lusthus
3 441 foton på mellanstort utomhusdesign, med ett lusthus
9





