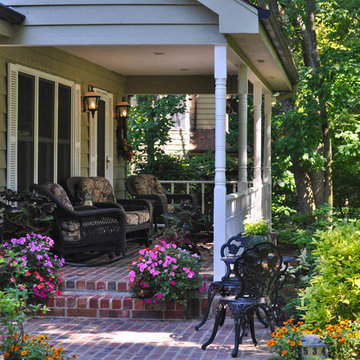17 621 foton på mellanstort utomhusdesign, med marksten i tegel
Sortera efter:
Budget
Sortera efter:Populärt i dag
121 - 140 av 17 621 foton
Artikel 1 av 3
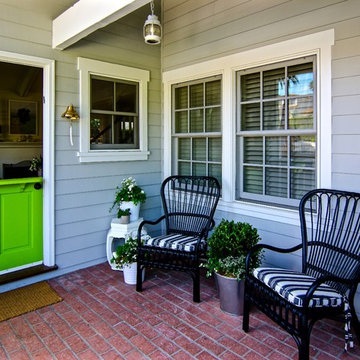
Mike Lewis
Bild på en mellanstor amerikansk veranda framför huset, med marksten i tegel och takförlängning
Bild på en mellanstor amerikansk veranda framför huset, med marksten i tegel och takförlängning
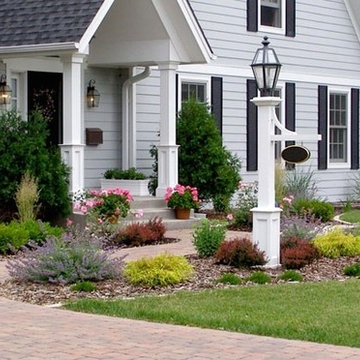
Idéer för mellanstora vintage trädgårdar i delvis sol som tål torka och framför huset, med marksten i tegel
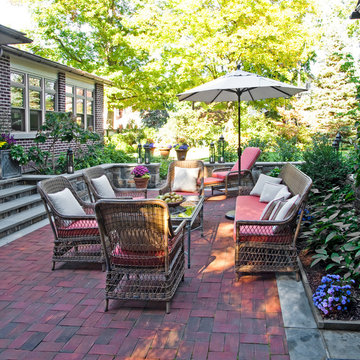
Randl Bye
Idéer för att renovera en mellanstor vintage uteplats på baksidan av huset, med marksten i tegel
Idéer för att renovera en mellanstor vintage uteplats på baksidan av huset, med marksten i tegel
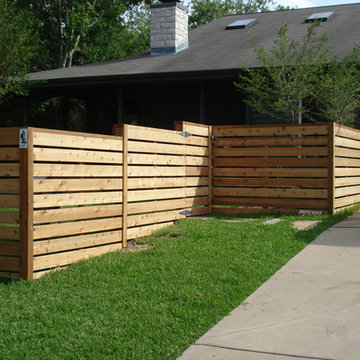
Idéer för mellanstora vintage uppfarter i full sol längs med huset på våren, med en stödmur och marksten i tegel
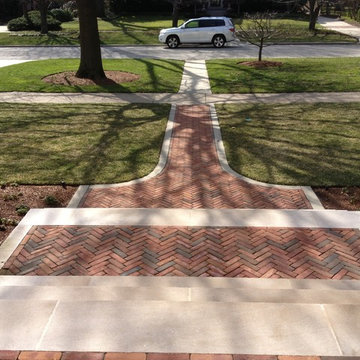
Landscape Architect: Kettelkamp and Kettelkamp Landscape Architecture
Klassisk inredning av en mellanstor trädgård framför huset, med marksten i tegel
Klassisk inredning av en mellanstor trädgård framför huset, med marksten i tegel
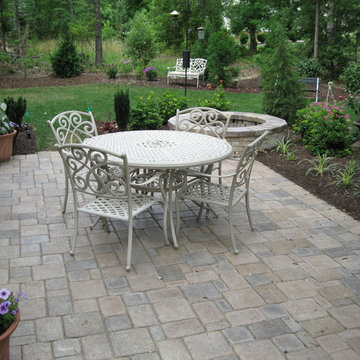
Klassisk inredning av en mellanstor uteplats på baksidan av huset, med marksten i tegel
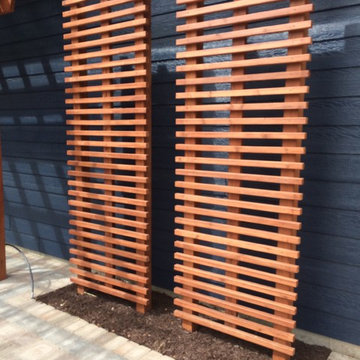
Idéer för en mellanstor amerikansk uteplats på baksidan av huset, med en öppen spis, marksten i tegel och en pergola
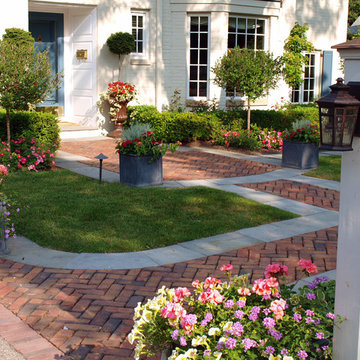
Request Free QuoteThe approach to the front door happens quickly on this small site. So the front walk was designed to intentionally slow the visitor and take a little time to arrive with it’s indirect “L” shape. The brick paving involves the visitor as well with its detailed zig-zag (herringbone) pattern.
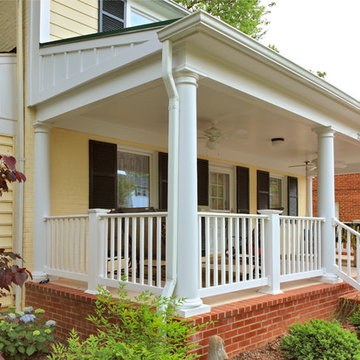
Yellow Exterior: Benjamin Moore soft gloss fortified acrylic, pastel base 0961B with color OC111
Idéer för mellanstora vintage verandor framför huset, med marksten i tegel och takförlängning
Idéer för mellanstora vintage verandor framför huset, med marksten i tegel och takförlängning
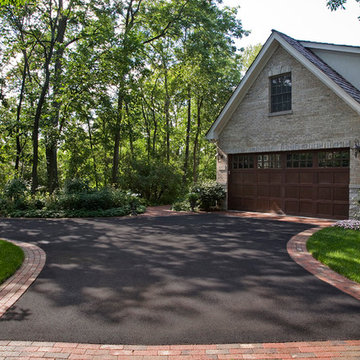
Photo by Linda Oyama Bryan
Foto på en mellanstor eklektisk trädgård i skuggan på våren, med marksten i tegel
Foto på en mellanstor eklektisk trädgård i skuggan på våren, med marksten i tegel
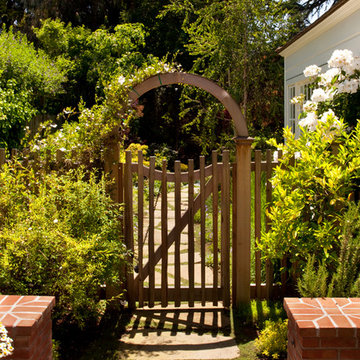
A new porch highlights the front door, once difficult to find, on this variation of a traditional Cape Cod home. Ample windows on axis with the living room entry focus a visitor’s attention on a sun filled garden terrace and water feature. From above, light streams through a ridge clerestory, inspired by the client’s love of the Stanford University Barn’s similar roof detail. The newly raised ceiling creates a lofty, inviting space. Below the living room, a new basement home theater is finished with fine wood paneling and accented with art from their collection.
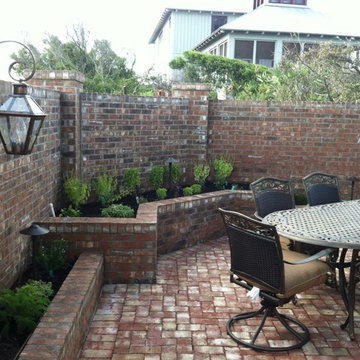
This beachfront home is along a main road, so the homeowner wanted to combine her love of the city of New Orleans with her desire to create an intimate space at the front of her home. This courtyard features authentic touches such as a functional City of New Orleans manhole cover, decorative City of New Orleans water meter covers, and wall sconces from Bevolo Gas & Electric Lights. A custom pelican tile mosaic, pelican statue, and sailboat water feature bring a nautical element to the space. An awkward, unusable planter was creatively converted to give the appearance of a basement level apartment by adding a custom iron gate, brick steps to a wooden door, and a back lit stained glass window. A custom cypress pergola frames the patio space directly off of the master bedroom. Raised planters provide a space not only for visual interest, but also edibles and soft lighting.
Photos copyright Cascade Outdoor Design, LLC
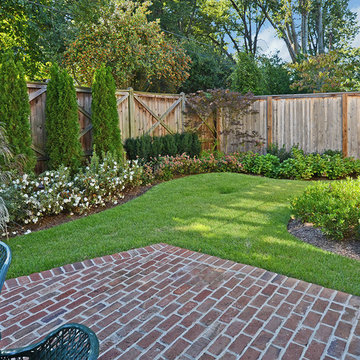
Tom Bateman
Idéer för mellanstora vintage bakgårdar i full sol, med marksten i tegel
Idéer för mellanstora vintage bakgårdar i full sol, med marksten i tegel
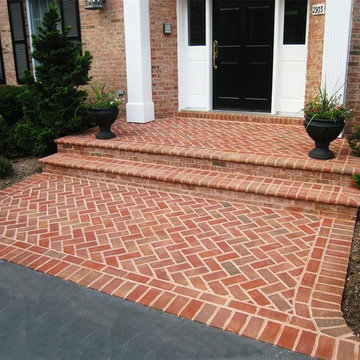
Idéer för mellanstora vintage trädgårdar i delvis sol framför huset, med marksten i tegel
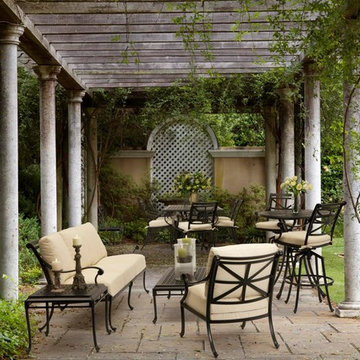
The furniture you see here features a classic English motif with clean, flowing lines. This is a substantial, enduring collection cast from high-grade, rust-free aluminum alloy. Cushions available in over 100 Sunbrella fabrics. Come see this furniture exclusively at our Reston, Virginia showroom. Or visit us online at www.HomeEscapes.com.
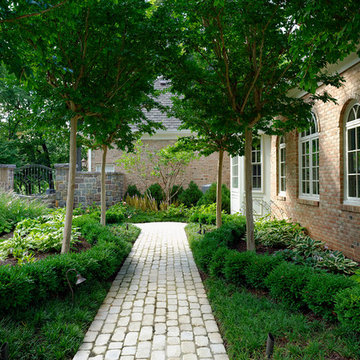
Landscape Architect: Howard Cohen
Exempel på en mellanstor klassisk trädgård längs med huset, med en trädgårdsgång och marksten i tegel
Exempel på en mellanstor klassisk trädgård längs med huset, med en trädgårdsgång och marksten i tegel
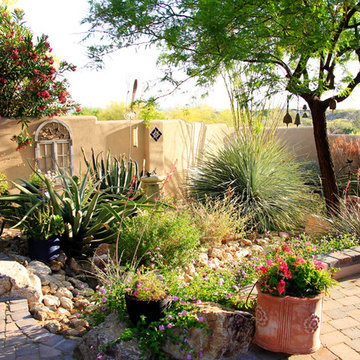
Photos by Meagan Hancock
Inspiration för mellanstora medelhavsstil bakgårdar i delvis sol som tål torka och ökenträdgård på sommaren, med marksten i tegel
Inspiration för mellanstora medelhavsstil bakgårdar i delvis sol som tål torka och ökenträdgård på sommaren, med marksten i tegel
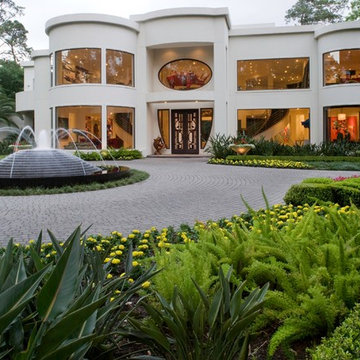
A Memorial-area art collector residing in a chic modern home wanted his house to be more visible from the street. His yard was full of trees, and he asked us to consider removing them and developing a more modern landscape design that would fully complement the exterior of his home. He was a personal friend of ours as well, and he understood that our policy is to preserve as many trees as possible whenever we undertake a project. However, we decided to make an exception in his case for two reasons. For one thing, he was a very close friend to many people in our company. Secondly, large trees simply would not work with a landscape reflective of the modern architecture that his house featured.
The house had been built as story structure that was formed around a blend of unique curves and angles very reminiscent of the geometric patterns common in modern sculpture and art. The windows had been built deliberately large, so that visitors driving up to the house could have a lighted glimpse into the interior, where many sculptures and works of modern art were showcased. The entire residence, in fact, was meant to showcase the eclectic diversity of his artistic tastes, and provide a glimpse at the elegant contents within the home.
He asked us to create more modern look to the landscape that would complement the residence with patterns in vegetation, ornamentation, and a new lighted water fountain that would act like a mirror-image of the home. He also wanted us to sculpt the features we created in such a way as to center the eye of the viewer and draw it up and over the landscape to focus on the house itself.
The challenge was to develop a truly sophisticated modern landscaping design that would compliment, but in no way overpower the façade of the home. In order to do this, we had to focus very carefully on the geometric appearance of the planting areas first. Since the vegetation would be surrounding a very large, circular stone drive, we took advantage of the contours and created a sense of flowing perspective. We were then very careful to plant vegetation that could be maintained at a very low growth height. This was to prevent vegetation from behaving like the previous trees which had blocked the view of the house. Small hedges, ferns, and flowers were planted in winding rows that followed the course of the circular stone driveway that surrounded the fountain.
We then centered this new modern landscape plan with a very sophisticated contemporary fountain. We chose a circular shape for the fountain both to center the eye and to work as a compliment to the curved elements in the home’s exterior design. We selected black granite as the building material, partly because granite speaks to the monumental, and partly because it is a very common material for modern architecture and outdoor contemporary sculpture. We placed the fountain in the very center of the driveway as well, which had the effect of making the entire landscape appear to converge toward the middle of the home’s façade. To add a sense of eclectic refinement to the fountain, we then polished the granite so that anyone driving or walking up to the fountain would see a reflection of the home in the base. To maintain consistency of the circular shape, we radius cut all of the coping around the fountain was all radius cut from polished limestone. The lighter color of the limestone created an archetypal contrast of light and darkness, further contributing to the modern theme of the landscape design, and providing a surface for illumination so the fountain would remain an established keynote on the landscape during the night.
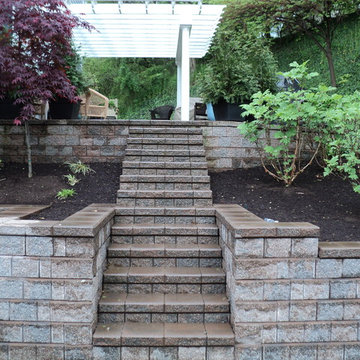
Klassisk inredning av en mellanstor trädgård i skuggan i slänt, med en stödmur och marksten i tegel
17 621 foton på mellanstort utomhusdesign, med marksten i tegel
7






