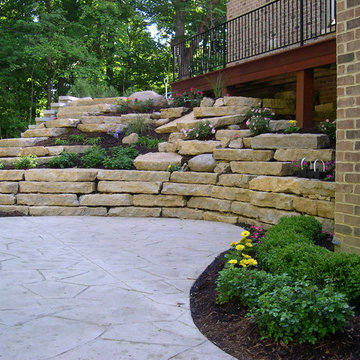Sortera efter:
Budget
Sortera efter:Populärt i dag
161 - 180 av 5 534 foton
Artikel 1 av 3
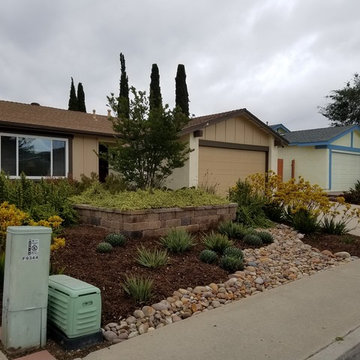
In the springtime the Kangaroo Paws explode with blooms.
Klassisk inredning av en mellanstor trädgård i full sol som tål torka och framför huset, med marktäckning
Klassisk inredning av en mellanstor trädgård i full sol som tål torka och framför huset, med marktäckning
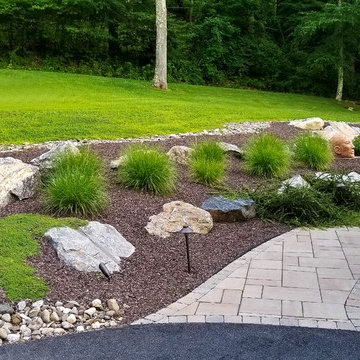
Whitewater Photography
Exempel på en mellanstor klassisk bakgård i delvis sol, med marktäckning
Exempel på en mellanstor klassisk bakgård i delvis sol, med marktäckning
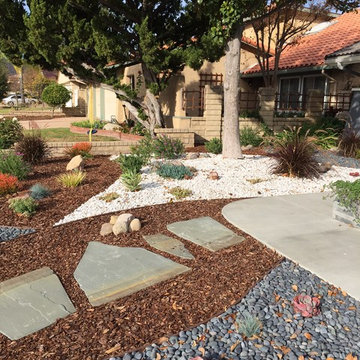
Inspiration för en mellanstor vintage trädgård som tål torka och framför huset, med marktäckning
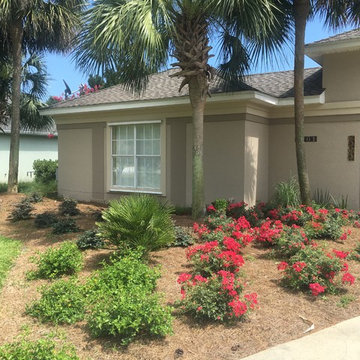
Exotisk inredning av en mellanstor formell trädgård i delvis sol framför huset, med marktäckning och en trädgårdsgång på våren
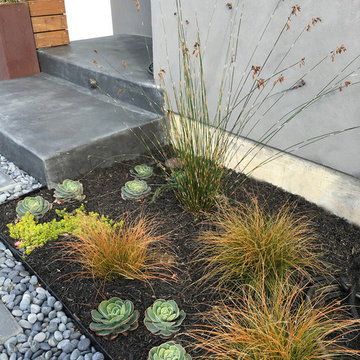
Closeup of entrance with succulents, and other low water plants. This San Rafael front landscape has been dramatically updated with a welcoming concrete pathway entrance, and complimented by a variety of architectural plants, hardy succulents, textural grasses and a majestic, fruitless olive tree. The dramatic transformation is enhanced by a raised corten steel planter at the pathway entrance with gravel and succulents. Two horizontal ipe wood structures provide contemporary accents. New raised concrete planters alongside the new concrete driveway define the property and showcase more colorful succulents. A beautiful gray house paint color and ipe accents complete the remodel.
Drawings, Design and Photos © Eileen Kelly, Dig Your Garden Landscape Design
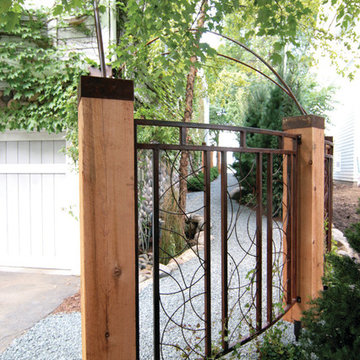
David Kopfmann
Bild på en mellanstor vintage gårdsplan, med en trädgårdsgång och marktäckning
Bild på en mellanstor vintage gårdsplan, med en trädgårdsgång och marktäckning
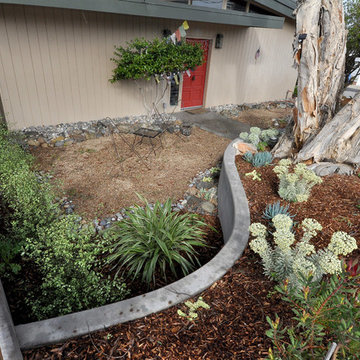
Sandprints Photography
Idéer för mellanstora funkis trädgårdar i delvis sol som tål torka och framför huset på sommaren, med en trädgårdsgång och marktäckning
Idéer för mellanstora funkis trädgårdar i delvis sol som tål torka och framför huset på sommaren, med en trädgårdsgång och marktäckning
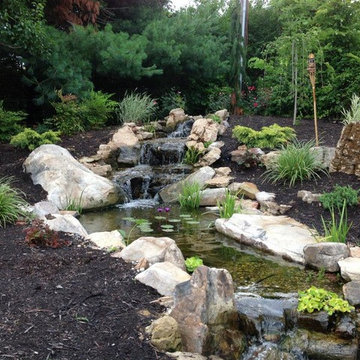
Take a virtual tour through Jeff Duggins & Rachel A Duggins (Owners H2O Designs & Outdoor Living "By Design") backyard near Lexington, KY. There are 2 large ponds, multiple streams, waterfalls, and fountains, not to mention the fire pit and pool. It's truly a Backyard Oasis!
photo credit Jeff Duggins
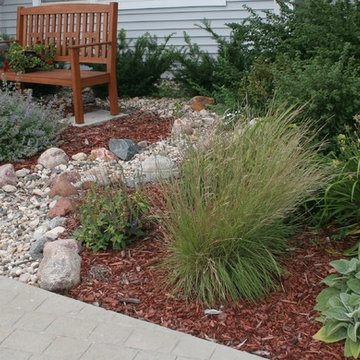
Inspiration för en mellanstor vintage trädgård som tål torka och framför huset, med marktäckning
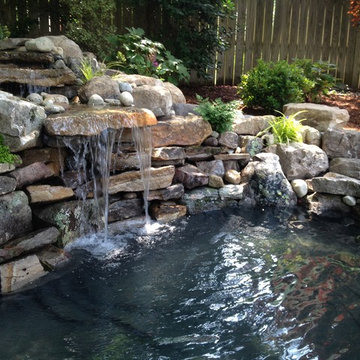
Idéer för en mellanstor klassisk bakgård i skuggan på sommaren, med en damm och marktäckning
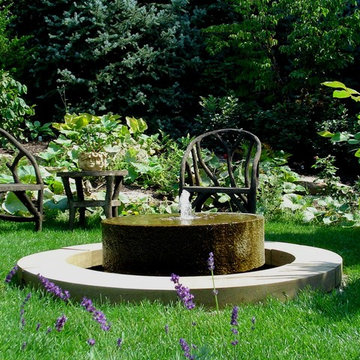
Richard P. Rauso, ASLA
Inredning av en klassisk mellanstor bakgård i full sol på sommaren, med en fontän och marktäckning
Inredning av en klassisk mellanstor bakgård i full sol på sommaren, med en fontän och marktäckning
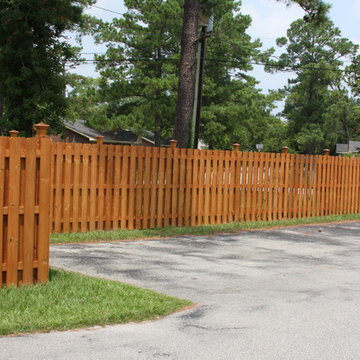
Wood Privacy Shadowbox Flat Top
Inredning av en klassisk mellanstor formell trädgård i delvis sol framför huset på våren, med marktäckning
Inredning av en klassisk mellanstor formell trädgård i delvis sol framför huset på våren, med marktäckning

Landscape by Stonepocket located in Minnetonka, Minnesota Creating a elegant landscape to blend with a home with such character and charm was a challenge in controlled resistant. Did not want the landscape to overwhelm the home, nor did I want a typical landscape for this style that usually involves a box hedge. Utilizing light in the front to create a perennial garden give the home a sense of place. Keep the planting mostly to whites and greens in the back unifies the space.
photos by Stonepocket, Inc

Exterior Worlds was contracted by the Bretches family of West Memorial to assist in a renovation project that was already underway. The family had decided to add on to their house and to have an outdoor kitchen constructed on the property. To enhance these new constructions, the family asked our firm to develop a formal landscaping design that included formal gardens, new vantage points, and a renovated pool that worked to center and unify the aesthetic of the entire back yard.
The ultimate goal of the project was to create a clear line of site from every vantage point of the yard. By removing trees in certain places, we were able to create multiple zones of interest that visually complimented each other from a variety of positions. These positions were first mapped out in the landscape master plan, and then connected by a granite gravel walkway that we constructed. Beginning at the entrance to the master bedroom, the walkway stretched along the perimeter of the yard and connected to the outdoor kitchen.
Another major keynote of this formal landscaping design plan was the construction of two formal parterre gardens in each of the far corners of the yard. The gardens were identical in size and constitution. Each one was decorated by a row of three limestone urns used as planters for seasonal flowers. The vertical impact of the urns added a Classical touch to the parterre gardens that created a sense of stately appeal counter punctual to the architecture of the house.
In order to allow visitors to enjoy this Classic appeal from a variety of focal points, we then added trail benches at key locations along the walkway. Some benches were installed immediately to one side of each garden. Others were placed at strategically chosen intervals along the path that would allow guests to sit down and enjoy a view of the pool, the house, and at least one of the gardens from their particular vantage point.
To centralize the aesthetic formality of the formal landscaping design, we also renovated the existing swimming pool. We replaced the old tile and enhanced the coping and water jets that poured into its interior. This allowed the swimming pool to function as a more active landscaping element that better complimented the remodeled look of the home and the new formal gardens. The redesigned path, with benches, tables, and chairs positioned at key points along its thoroughfare, helped reinforced the pool’s role as an aesthetic focal point of formal design that connected the entirety of the property into a more unified presentation of formal curb appeal.
To complete our formal landscaping design, we added accents to our various keynotes. Japanese yew hedges were planted behind the gardens for added dimension and appeal. We also placed modern sculptures in strategic points that would aesthetically balance the classic tone of the garden with the newly renovated architecture of the home and the pool. Zoysia grass was added to the edges of the gardens and pathways to soften the hard lines of the parterre gardens and walkway.
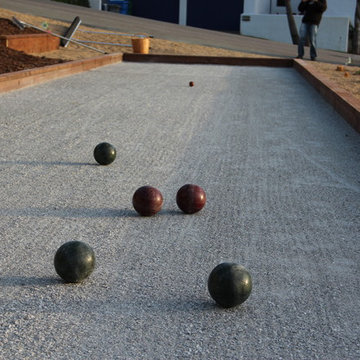
A bocce court in the late afternoon Morro Bay glow features in this Mediterranean landscape.
Foto på en mellanstor funkis trädgård på sommaren, med en stödmur och marktäckning
Foto på en mellanstor funkis trädgård på sommaren, med en stödmur och marktäckning
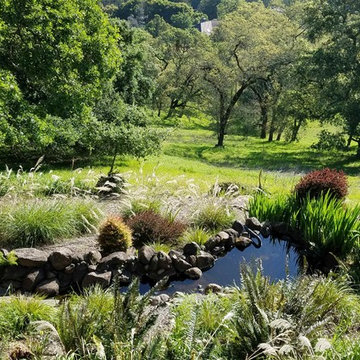
Creating a natural looking pond in this space makes a peaceful water feature that man and animals can all enjoy!
Idéer för en mellanstor 60 tals trädgård i delvis sol längs med huset på sommaren, med en damm och marktäckning
Idéer för en mellanstor 60 tals trädgård i delvis sol längs med huset på sommaren, med en damm och marktäckning
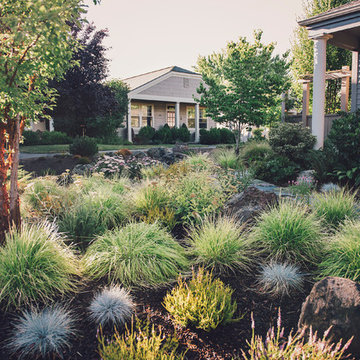
This perennial garden is full of grasses and plants that bloom throughout the year. The specimen tree is Acer griseum (Paperbark Maple), and is known for its exfoliating copper orange bark + exceptional fall color.
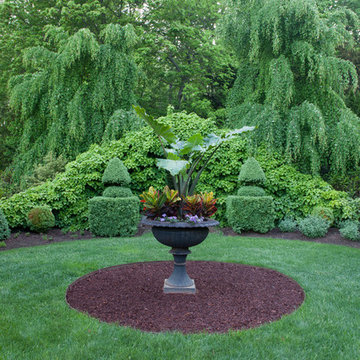
Exempel på en mellanstor klassisk trädgård i delvis sol på våren, med en trädgårdsgång och marktäckning
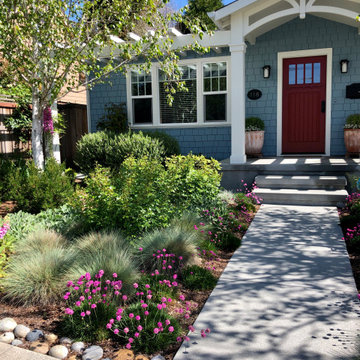
Exempel på en mellanstor amerikansk trädgård i delvis sol framför huset, med en trädgårdsgång och marktäckning
5 534 foton på mellanstort utomhusdesign, med marktäckning
9






