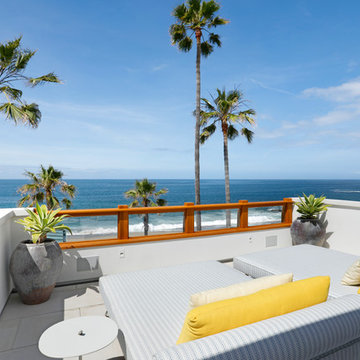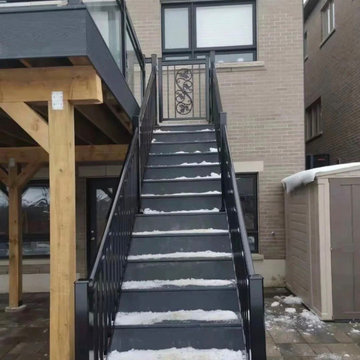1 210 foton på mellanstort utomhusdesign, med räcke i flera material
Sortera efter:
Budget
Sortera efter:Populärt i dag
121 - 140 av 1 210 foton
Artikel 1 av 3
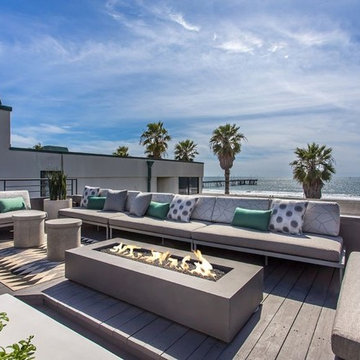
Joana Morrison
Idéer för att renovera en mellanstor eklektisk terrass, med en öppen spis och räcke i flera material
Idéer för att renovera en mellanstor eklektisk terrass, med en öppen spis och räcke i flera material
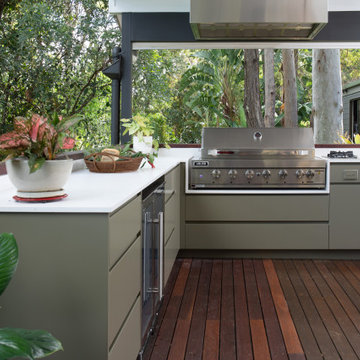
The client wished to create an outdoor kitchen in the corner of their large deck that was functional with minimal impact and complemented the woodfired pizza oven and pool pergola. Compact laminate with a 2 pak finish and outdoor engineered stone were used to ensure the outdoor kitchen would not be affected by the weather and could be easily cleaned.
Next to the sink was a pull-out bin with utensil drawer above, an oil and condiment pull out with internal drawer, an open cupboard to house chopping boards, general storage, the GPO for the wok burner and the fixed fascia above was used to locate the remote switching for the large Qasair rangehood.
Substantial storage was achieved in the drawers under the large 1200mm BBQ for trays, wok, pans, large utensils and rotisserie and the corner cupboard for oil fryer, juicer and additional drink storage.
Two sets of drawers either side of the 900mm drinks fridge gave ample space for storage of cutlery, crockery, place mats, glassware and napery.
The functional L shaped kitchen blends into nature without major impact and has created an area the clients love.
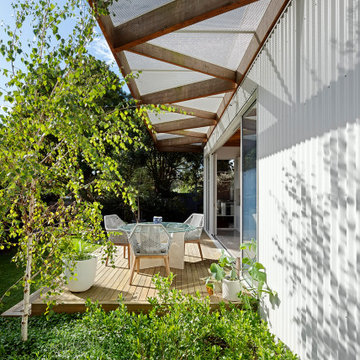
‘Oh What A Ceiling!’ ingeniously transformed a tired mid-century brick veneer house into a suburban oasis for a multigenerational family. Our clients, Gabby and Peter, came to us with a desire to reimagine their ageing home such that it could better cater to their modern lifestyles, accommodate those of their adult children and grandchildren, and provide a more intimate and meaningful connection with their garden. The renovation would reinvigorate their home and allow them to re-engage with their passions for cooking and sewing, and explore their skills in the garden and workshop.
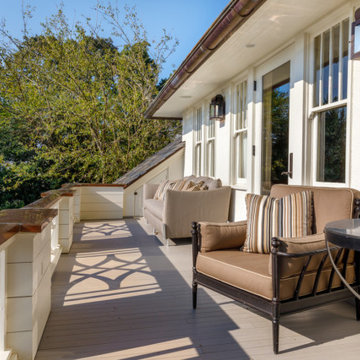
Traditional Home in Chattanooga, Tennessee. See full home tour http://ow.ly/aKyu30qd421
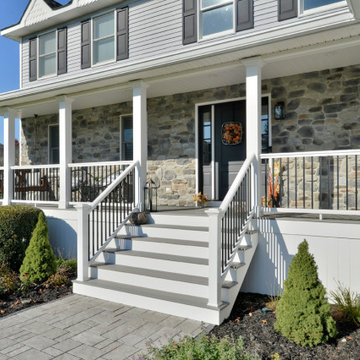
Amerikansk inredning av en mellanstor veranda framför huset, med marksten i tegel, takförlängning och räcke i flera material
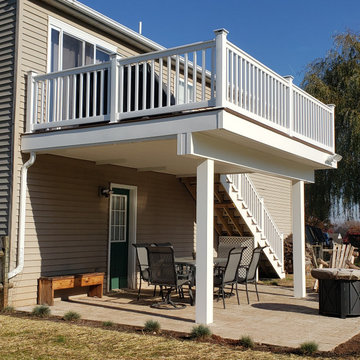
An elevated deck with an under-deck drainage system to create a dry patio on a rainy day. This deck was completed with Trex decking, composite railings, Azek fascia, and Azek post wraps. Call us today! We can make this happen for you!
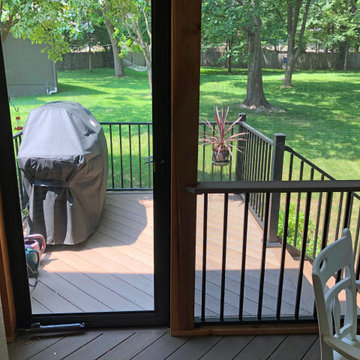
This Gladstone MO screened in porch design features a mix of traditional rustic and contemporary low-maintenance materials. The porch boasts a tall gable roof line with screened-in gable and cathedral ceiling. The ceiling is finished with tongue and groove pine, which complements the rustic cedar framing. Both the porch floor and railing are low-maintenance materials, including the drink rail cap.
This outdoor living design also features a highly-useful attached low-maintenance grill deck, perfect for private use and outdoor entertaining.
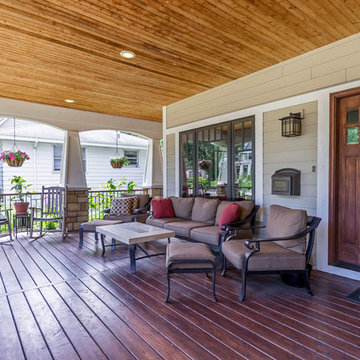
New Craftsman style home, approx 3200sf on 60' wide lot. Views from the street, highlighting front porch, large overhangs, Craftsman detailing. Photos by Robert McKendrick Photography.
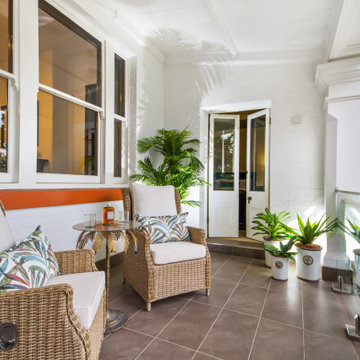
Inredning av en exotisk mellanstor balkong, med takförlängning och räcke i flera material
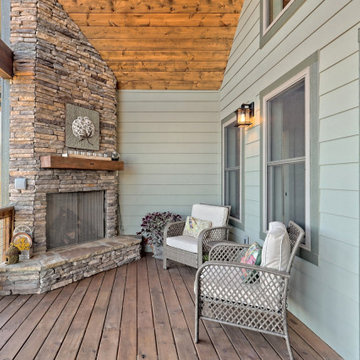
What a view! This custom-built, Craftsman style home overlooks the surrounding mountains and features board and batten and Farmhouse elements throughout.
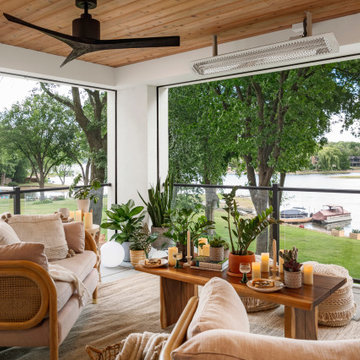
Inredning av en medelhavsstil mellanstor innätad veranda på baksidan av huset, med naturstensplattor, en pergola och räcke i flera material
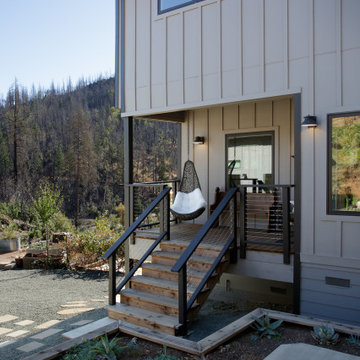
Inspiration för en mellanstor funkis veranda framför huset, med räcke i flera material
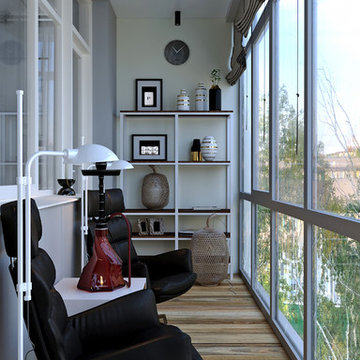
Автор проекта Султанов Л.И.
Exempel på en mellanstor klassisk balkong, med räcke i flera material
Exempel på en mellanstor klassisk balkong, med räcke i flera material
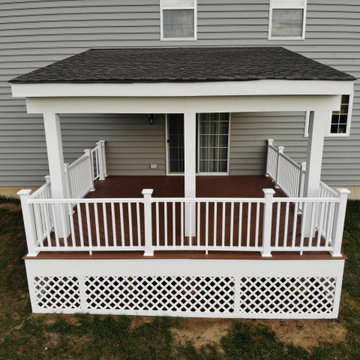
Idéer för mellanstora rustika terrasser på baksidan av huset, med takförlängning och räcke i flera material
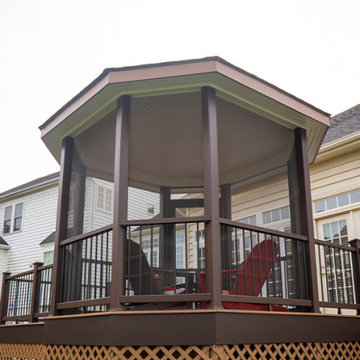
Beautiful Deck and Screened Gazebo built for a family in Boyds, in Montgomery County, MD using TREX railings and decking boards.
Exempel på en mellanstor klassisk terrass på baksidan av huset, med räcke i flera material
Exempel på en mellanstor klassisk terrass på baksidan av huset, med räcke i flera material
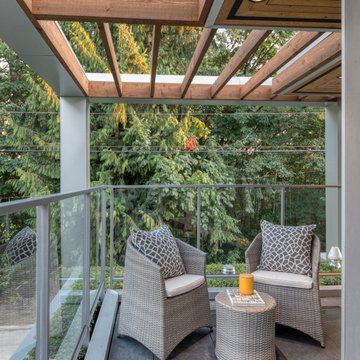
Exempel på en mellanstor modern balkong, med en pergola och räcke i flera material
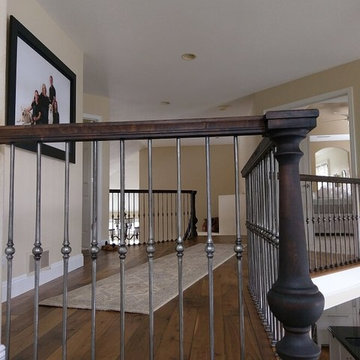
A custom designed handrail and wrought iron balusters along with walnut and white stairs completely changed the look of this Greenwood Village home. Going from white handrail and balusters to this customized look makes the entry to this beautiful home much more dramatic!
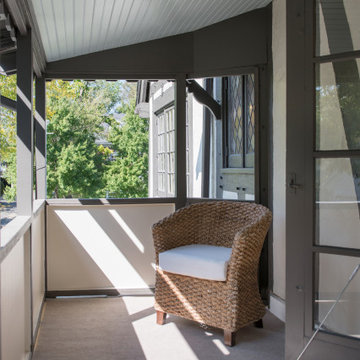
"Juliette" balcony off one of the bedrooms.
Klassisk inredning av en mellanstor balkong insynsskydd, med takförlängning och räcke i flera material
Klassisk inredning av en mellanstor balkong insynsskydd, med takförlängning och räcke i flera material
1 210 foton på mellanstort utomhusdesign, med räcke i flera material
7






