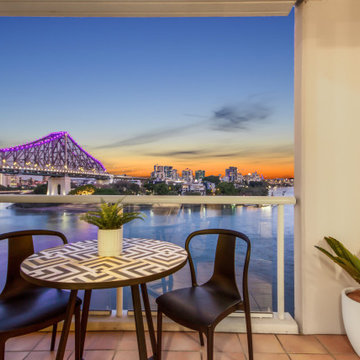2 476 foton på mellanstort utomhusdesign, med räcke i metall
Sortera efter:
Budget
Sortera efter:Populärt i dag
61 - 80 av 2 476 foton
Artikel 1 av 3
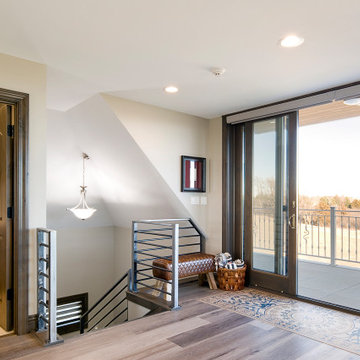
Bild på en mellanstor vintage takterrass, med en öppen spis och räcke i metall
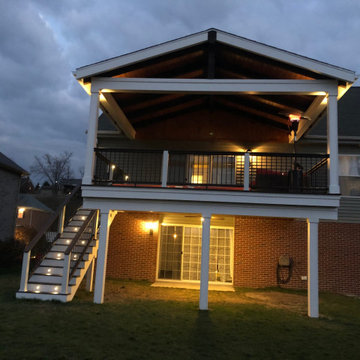
This covered deck offers total comfort with beautiful views. Made with Trex decking, a stained cedar ceiling, and a finished under deck, this build is perfect for any home.
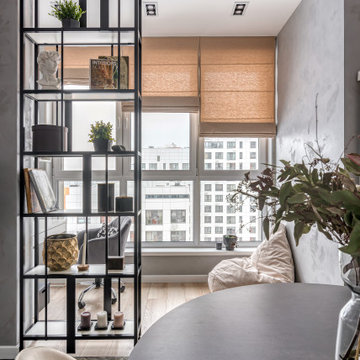
Bild på en mellanstor nordisk balkong insynsskydd, med räcke i metall

Open and screened porches are strategically located to allow pleasant outdoor use at any time of day, particular season or, if necessary, insect challenge. Dramatic cantilevers allow the porches to extend into the site’s beautiful mixed hardwood tree canopy.
Essential client goals were a sustainable low-maintenance house, primarily single floor living, orientation to views, natural light to interiors, establishment of individual privacy, creation of a formal outdoor space for gardening, incorporation of a full workshop for cars, generous indoor and outdoor social space for guests and parties.
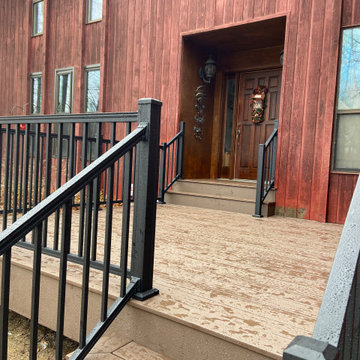
Replaced an aged wooden porch and wooden walkway by creating a larger gathering space at the front entrance of this home.
Foto på en mellanstor vintage terrass, med räcke i metall
Foto på en mellanstor vintage terrass, med räcke i metall
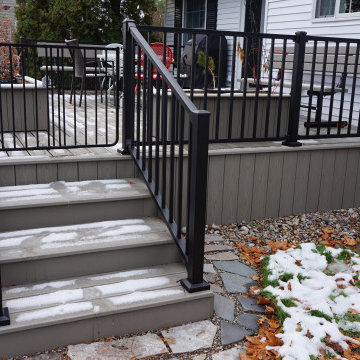
Deck and complete replacement of all windows and sliding door.
Inredning av en mellanstor terrass på baksidan av huset, med räcke i metall
Inredning av en mellanstor terrass på baksidan av huset, med räcke i metall

Modern / Contemporary house with curved glass walls and second floor balcony.
Idéer för att renovera en mellanstor funkis balkong insynsskydd, med takförlängning och räcke i metall
Idéer för att renovera en mellanstor funkis balkong insynsskydd, med takförlängning och räcke i metall
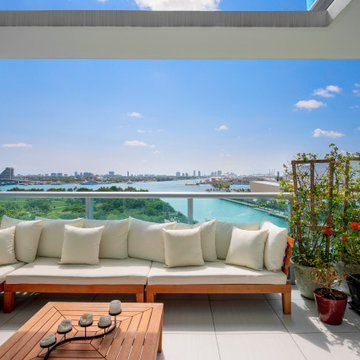
Welcome to Dream Coast Builders, your premier choice for creating stunning balcony spaces in Clearwater, FL, and Tampa. Whether you envision a modern balcony with sleek lines, a beach house balcony to capture those breathtaking views or a spacious open-concept design, we have the expertise to bring your vision to life.
Our remodeling services cater to every aspect of balcony enhancement, from custom homes to exterior renovations and home additions. Explore our balcony design ideas to find inspiration for transforming your outdoor space into a luxurious retreat. Choose from various balcony flooring options, including durable materials for coastal climates.
Elevate your balcony's aesthetic appeal and safety with our expertly crafted railing designs. From contemporary styles to timeless classics, we offer many options to suit your preferences. Whether you're seeking to maximize seating capacity, enhance lighting ambiance, or create a lush green oasis with balcony plants, our team will work closely with you to realize your vision.
At Dream Coast Builders, we understand the importance of creating inviting outdoor living spaces that seamlessly blend style and functionality. Trust us to transform your balcony into a sanctuary where you can relax, entertain, and enjoy the beauty of your surroundings. Contact us today to begin your balcony remodeling journey in Clearwater, FL, and beyond.
Contact Us Today to Embark on the Journey of Transforming Your Space Into a True Masterpiece.
https://dreamcoastbuilders.com
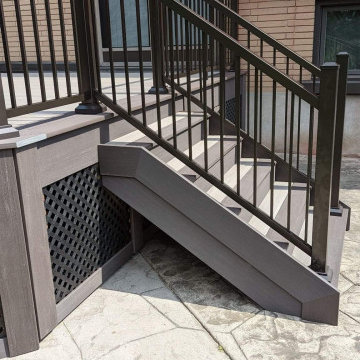
3 Techno Metal Post helical piles holding up our pressure treated framing with G-tape to help protect the sub structure. Decking for this project was Azek's coastline and dark hickory with Timbertech's impression rail express using their modern top rail. Skirting was vertical dark hickory, horizontal fascia and black pvc lattice .
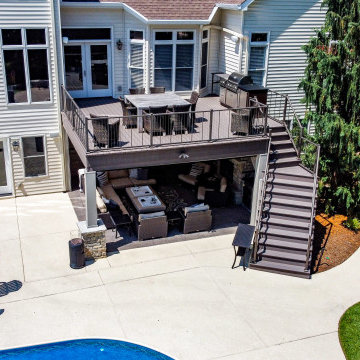
This outdoor area screams summer! Our customers existing pool is now complimented by a stamped patio area with a fire pit, an open deck area with composite decking, and an under deck area with a fireplace and beverage area. Having an outdoor living area like this one allows for plenty of space for entertaining and relaxing!
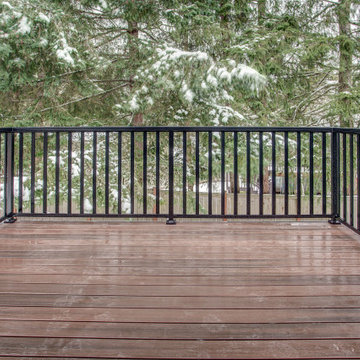
This mid-sized modern minimalist gray two-story house has smooth cedar channel siding, clapboard gable roof, modern garage doors with frosted glass panels, metal railing balcony, and beautiful walnut entry door with frosted glass panels.
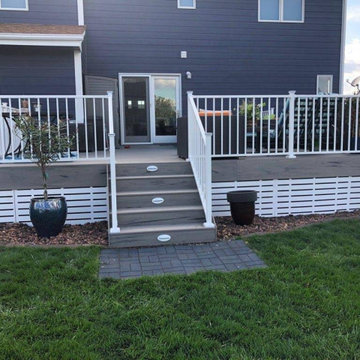
This was a complete tear off and rebuild of this new deck. Timbertech came out with a new series and new colors for 2020 this February. The homeowners wanted a maintenance free deck and chose the new stuff! The decking color they picked with their blue house was Timbertech’s Reserve Collection in the Driftwood Color. We then decided to add white railing from Westbury Tuscany Series to match the trim color on the house. We built this deck next to the hot tub with a removable panel so there is room to access the mechanical of the hot tub when needed. One thing they asked for which took some research is a low voltage light that could be installed on the side of the deck’s fascia that would aim into the yard for the dog in the night. We then added post cap lights from Westbury and Timbertech Riser lights for the stairs. The complete Deck Lighting looks great and is a great touch. The deck had Freedom Privacy Panels installed below the deck to the ground with the Boardwalk Style in the White color. The complete deck turned out great and this new decking is amazing. Perfect deck for this house and family. The homeowners will love it for many years.

Idéer för en mellanstor amerikansk veranda framför huset, med trädäck, takförlängning och räcke i metall
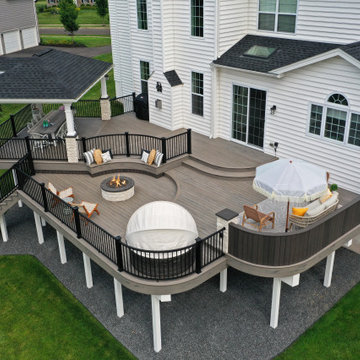
This beautiful multi leveled deck was created to have distinct and functional spaces. From the covered pavilion dining area to the walled-off privacy to the circular fire pit, this project displays a myriad of unique styles and characters.
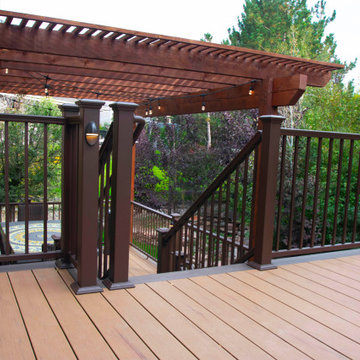
Multi level Deckorators Vista composite deck with Preferred Georgian railing. Rough sawn cedar pergola. Integrated low voltage rail lighting.
Inspiration för en mellanstor vintage terrass på baksidan av huset, med en pergola och räcke i metall
Inspiration för en mellanstor vintage terrass på baksidan av huset, med en pergola och räcke i metall

New Craftsman style home, approx 3200sf on 60' wide lot. Views from the street, highlighting front porch, large overhangs, Craftsman detailing. Photos by Robert McKendrick Photography.
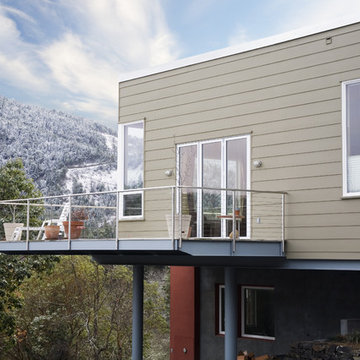
Cantilevered steel outdoor deck extend over the drive to the main entry on the upper level.
Idéer för en mellanstor modern balkong, med räcke i metall
Idéer för en mellanstor modern balkong, med räcke i metall
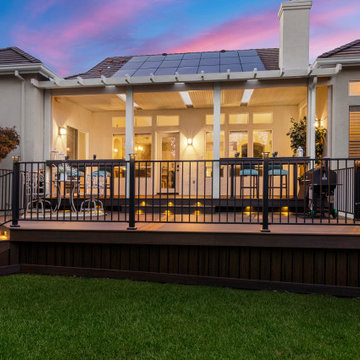
Inspiration för mellanstora amerikanska terrasser på baksidan av huset, med en pergola och räcke i metall
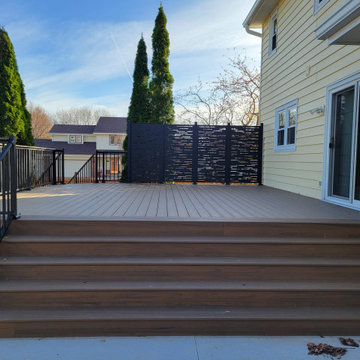
New Trex Toasted Sand Deck with HideAway Screens (Dash Design) and Westbury Railing with Drink Rail
Idéer för att renovera en mellanstor terrass insynsskydd och på baksidan av huset, med räcke i metall
Idéer för att renovera en mellanstor terrass insynsskydd och på baksidan av huset, med räcke i metall
2 476 foton på mellanstort utomhusdesign, med räcke i metall
4






