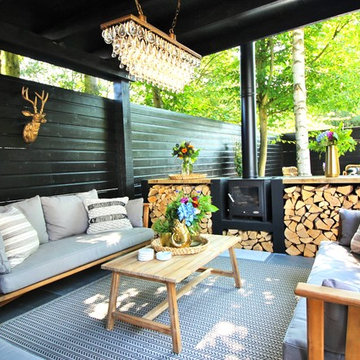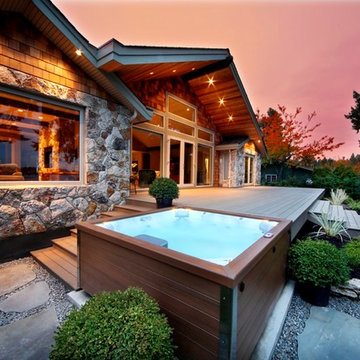Sortera efter:
Budget
Sortera efter:Populärt i dag
1 - 20 av 17 255 foton
Artikel 1 av 3

Rob Karosis, Sabrina Inc
Inredning av en maritim mellanstor veranda framför huset, med trädäck och takförlängning
Inredning av en maritim mellanstor veranda framför huset, med trädäck och takförlängning

Screened Porch with accordion style doors opening to Kitchen/Dining Room, with seating for 4 and a chat height coffee table with views of Lake Lure, NC.
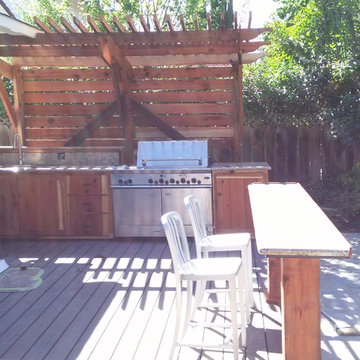
Bild på en mellanstor lantlig uteplats på baksidan av huset, med trädäck och en pergola

Crown Point Builders, Inc. | Décor by Pottery Barn at Evergreen Walk | Photography by Wicked Awesome 3D | Bathroom and Kitchen Design by Amy Michaud, Brownstone Designs

Photography by Jimi Smith / "Jimi Smith Photography"
Inredning av en klassisk mellanstor uteplats på baksidan av huset, med en öppen spis, trädäck och en pergola
Inredning av en klassisk mellanstor uteplats på baksidan av huset, med en öppen spis, trädäck och en pergola

Integrity Sliding French Patio Doors from Marvin Windows and Doors with a wood interior and Ultrex fiberglass exterior. Available in sizes up to 16 feet wide and 8 feet tall.
Integrity doors are made with Ultrex®, a pultruded fiberglass Marvin patented that outperforms and outlasts vinyl, roll-form aluminum and other fiberglass composites. Ultrex and the Integrity proprietary pultrusion process delivers high-demand doors that endure all elements without showing age or wear. With a strong Ultrex Fiberglass exterior paired with a rich wood interior, Integrity Wood-Ultrex doors have both strength and beauty. Constructed with Ultrex from the inside out, Integrity All Ultrex doors offer outstanding strength and durability.
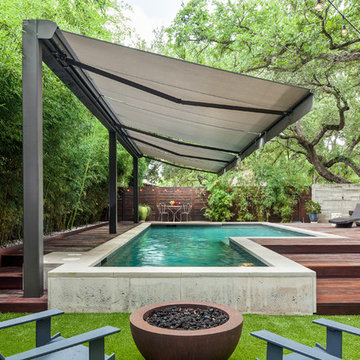
Exterior solar shades and awning systems are the most efficient solution to protect your windows and patio areas from the sun's damaging heat and UV rays.
Blocking up to 99% of UV, motorized retractable shading systems allow you to block the sun and heat or reverse the strategy to allow in natural light and heat as desired.
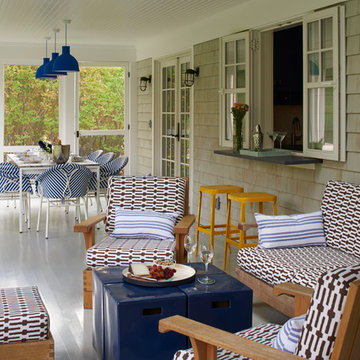
Renovated outdoor patio by Petrie Point Interior Designs.
Lorin Klaris Photography
Inspiration för mellanstora maritima verandor på baksidan av huset, med trädäck och takförlängning
Inspiration för mellanstora maritima verandor på baksidan av huset, med trädäck och takförlängning

Screen porch interior
Idéer för att renovera en mellanstor funkis innätad veranda på baksidan av huset, med trädäck och takförlängning
Idéer för att renovera en mellanstor funkis innätad veranda på baksidan av huset, med trädäck och takförlängning
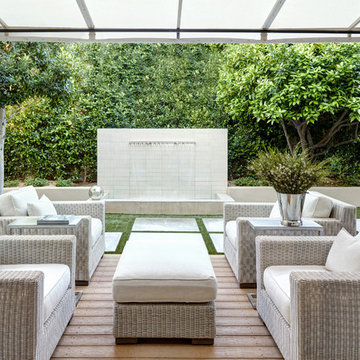
Werner Segarra Photography Inc.
www.wsphoto.net
Foto på en mellanstor funkis uteplats på baksidan av huset, med en fontän, trädäck och markiser
Foto på en mellanstor funkis uteplats på baksidan av huset, med en fontän, trädäck och markiser
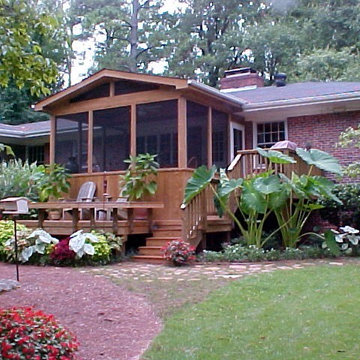
Exempel på en mellanstor innätad veranda på baksidan av huset, med trädäck och takförlängning
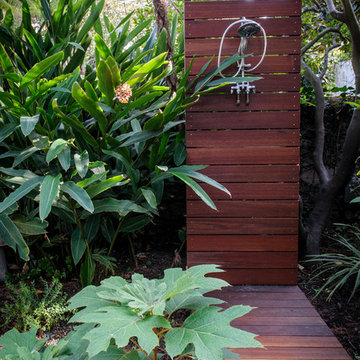
Exempel på en mellanstor modern uteplats på baksidan av huset, med utedusch och trädäck
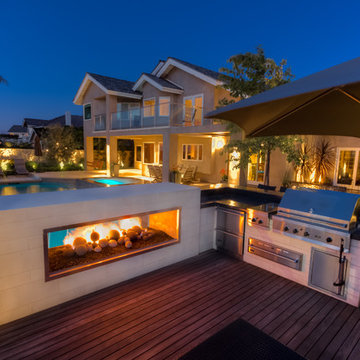
This project is located in the Turtle Ridge community near UCI in Irvine. With an existing pool, our goal was to create a Modern inviting space with multiple entertaining areas. The unique areas include a firepit and lounging area at one of the pool with Tuscan styled planting, at the other end is a Modern pass-through fireplace with fire balls and a custom water fountain spilling into the pool. The fireplace wraps around to include a barbecue and bar area with an Ipe wood deck seating lounge. Just off the bar area is a zen garden with custom water features spilling from the gabion walls, a pebble contemplation garden, and bamboo planting. As you pass through the Zen Garden you enter the Tuscan themed entertaining space with corten steel planters, citrus trees, and decomposed granite.
A few of the materials included in this project are as follows: Limestone paving, concrete coping,gabion walls, limestone veneer,concrete countertops,custom stainless steel scuppers,1" glass tile veneer, large wood beams,glass rails,ipe wood,rolled pebble and succulent planting.
Studio H Landscape Architecture, Inc.
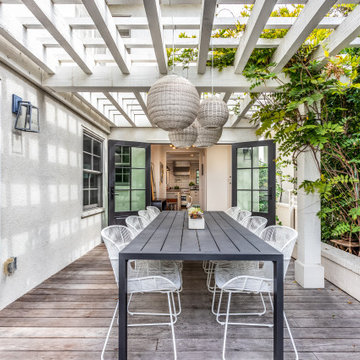
Light-flooded and airy patio adjacent to the kitchen. really carries the urban farmhouse feel outside!
Idéer för mellanstora lantliga verandor på baksidan av huset, med trädäck och en pergola
Idéer för mellanstora lantliga verandor på baksidan av huset, med trädäck och en pergola
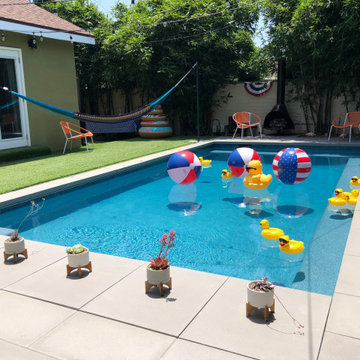
The perfect size for a small backyard, long seating area fits all the guests
Foto på en mellanstor funkis pool på baksidan av huset, med trädäck
Foto på en mellanstor funkis pool på baksidan av huset, med trädäck

To avoid blocking views from interior spaces, this porch was set to the side of the kitchen. Telescoping sliding doors create a seamless connection between inside and out.

This tranquil and relaxing pool and spa in Fort Lauderdale is the perfect backyard retreat! With deck jets, wood deck area and pergola area for lounging, it's the luxurious elegance you have been waiting for!
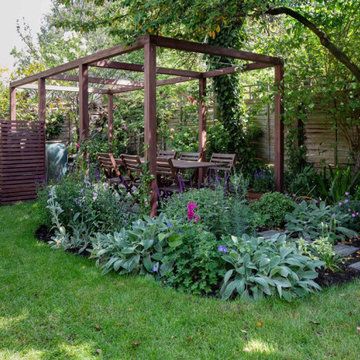
This family garden was redesigned to gives a sense of space for both adults and children at the same time the clients were extending their home. The view of the garden was enhanced by an oversized picture window from the kitchen onto the garden.
This informed the design of the iroko pergola which has a BBQ area to catch the evening sun. The wood was stained to match the picture window allowing continuity between the house and garden. Existing roses were relocated to climb the uprights and a Viburnum x bodnantense ‘Charles Lamont’ was planted immediately outside the window to give floral impact during the winter months which it did beautifully in its first year.
The Kiwi clients desired a lot of evergreen structure which helped to define areas. Designboard ‘Greenwich’ was specified to lighten the shaded terrace and provide a long-lasting, low-maintenance surface. The front garden was also reorganised to give it some clarity of design with a Kiwi sense of welcome.
The kitchen was featured in Kitchens, Bedrooms & Bathrooms magazine, March 2019, if you would like to see more.
17 255 foton på mellanstort utomhusdesign, med trädäck
1






