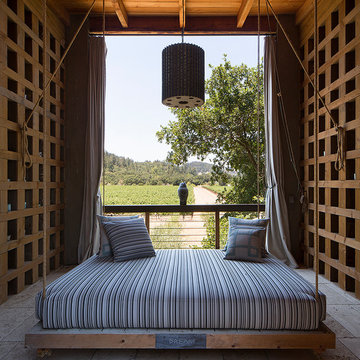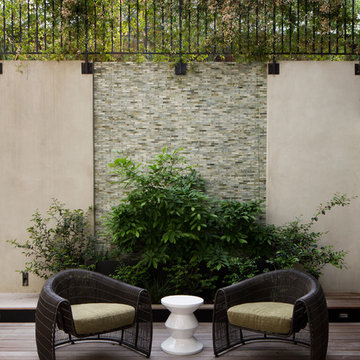Sortera efter:
Budget
Sortera efter:Populärt i dag
121 - 140 av 13 055 foton
Artikel 1 av 3
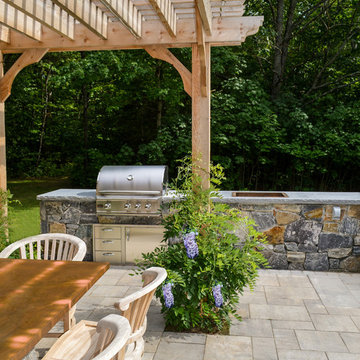
Inredning av en klassisk mellanstor uteplats på baksidan av huset, med utekök, marksten i tegel och en pergola
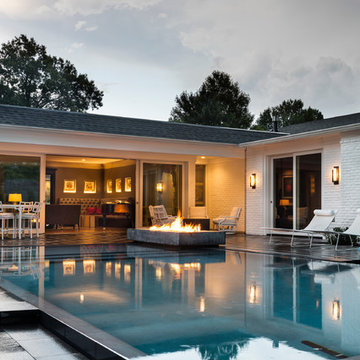
Photos: Bob Greenspan
Inspiration för en mellanstor vintage rektangulär infinitypool på baksidan av huset, med naturstensplattor
Inspiration för en mellanstor vintage rektangulär infinitypool på baksidan av huset, med naturstensplattor
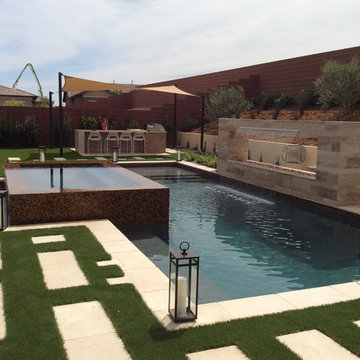
Inspiration för en mellanstor funkis anpassad pool på baksidan av huset, med en fontän och naturstensplattor
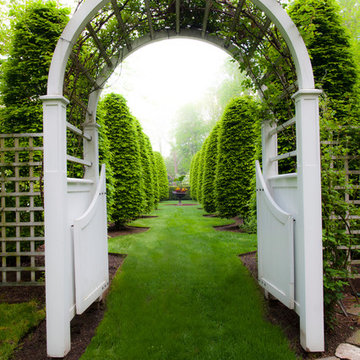
Foto på en mellanstor vintage trädgård i delvis sol på våren, med en trädgårdsgång
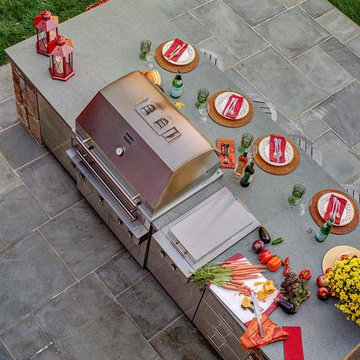
Located in the idyllic town of Darien, Connecticut, this rustic barn-style home is outfitted with a luxury Kalamazoo outdoor kitchen. Compact in size, the outdoor kitchen is ideal for entertaining family and friends.
The Kalamazoo Hybrid Fire Built-in Grill features three seriously powerful gas burners totaling 82,500 BTUs and a generous 726 square inches of primary grilling surface. The Hybrid Grill is not only the “best gas grill” there is – it also cooks with wood and charcoal. This means any grilling technique is at the homeowner’s disposal – from searing and indirect grilling, to rotisserie roasting over a live wood fire. This all stainless-steel grill is hand-crafted in the U.S.A. to the highest quality standards so that it can withstand even the harshest east coast winters.
A Kalamazoo Outdoor Gourmet Built-in Cooktop Cabinet flanks the grill and expands the kitchens cooking capabilities, offering two gas burners. Stainless steel outdoor cabinetry was incorporated into the outdoor kitchen design for ample storage. All Kalamazoo cabinetry is weather-tight, meaning dishes, cooks tools and non-perishable food items can be stored outdoors all year long without moisture or debris seeping in.
The outdoor kitchen provides a place from the homeowner’s to grill, entertain and enjoy their picturesque surrounds.

Our Princeton Architects designed this side entrance for everyday use to reflect the elegance and sophistication of the main front entrance.
Bild på en mellanstor vintage veranda längs med huset, med naturstensplattor och takförlängning
Bild på en mellanstor vintage veranda längs med huset, med naturstensplattor och takförlängning
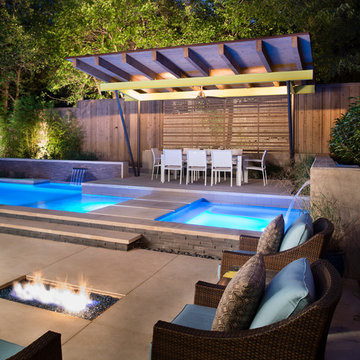
The planning phase of this modern retreat was an intense collaboration that took place over the course of more than two years. While the initial design concept exceeded the clients' expectations, it also exceeded their budget beyond the point of comfort.
The next several months were spent modifying the design, in attempts to lower the budget. Ultimately, the decision was made that they would hold off on the project until they could budget for the original design, rather than compromising the vision.
About a year later, we repeated that same process, which resulted in the same outcome. After another year-long hiatus, we met once again. We revisited design thoughts, each of us bringing to the table new ideas and options.
Each thought simply solidified the fact that the initial vision was absolutely what we all wanted to see come to fruition, and the decision was finally made to move forward.
The main challenge of the site was elevation. The Southeast corner of the lot stands 5'6" above the threshold of the rear door, while the Northeast corner dropped a full 2' below the threshold of the door.
The backyard was also long and narrow, sloping side-to-side and toward the house. The key to the design concept was to deftly place the project into the slope and utilize the elevation changes, without allowing them to dominate the yard, or overwhelm the senses.
The unseen challenge on this project came in the form of hitting every underground issue possible. We had to relocate the sewer main, the gas line, and the electrical service; and since rock was sitting about 6" below the surface, all of these had to be chiseled through many feet of dense rock, adding to our projected timeline and budget.
As you enter the space, your first stop is an outdoor living area. Smooth finished concrete, colored to match the 'Leuder' limestone coping, has a subtle saw-cut pattern aligned with the edges of the recessed fire pit.
In small spaces, it is important to consider a multi-purpose approach. So, the recessed fire pit has been fitted with an aluminum cover that allows our client to set up tables and chairs for entertaining, right over the top of the fire pit.
From here, it;s two steps up to the pool elevation, and the floating 'Leuder' limestone stepper pads that lead across the pool and hide the dam wall of the flush spa.
The main retaining wall to the Southeast is a poured concrete wall with an integrated sheer descent waterfall into the spa. To bring in some depth and texture, a 'Brownstone' ledgestone was used to face both the dropped beam on the pool, and the raised beam of the water feature wall.
The main water feature is comprised of five custom made stainless steel scuppers, supplied by a dedicated booster pump.
Colored concrete stepper pads lead to the 'Ipe' wood deck at the far end of the pool. The placement of this wood deck allowed us to minimize our use of retaining walls on the Northeast end of the yard, since it drops off over three feet below the elevation of the pool beam.
One of the most unique features on this project has to be the structure over the dining area. With a unique combination of steel and wood, the clean modern aesthetic of this structure creates a visual stamp in the space that standard structure could not accomplish.
4" steel posts, painted charcoal grey, are set on an angle, 4' into the bedrock, to anchor the structure. Steel I-beams painted in green-yellow color--aptly called "frolic"--act as the base to the hefty cedar rafters of the roof structure, which has a slight pitch toward the rear.
A hidden gutter on the back of the roof sends water down a copper rain chain, and into the drainage system. The backdrop for both this dining area , as well as the living area, is the horizontal screen panel, created with alternating sizes of cedar planks, stained to a calm hue of dove grey.
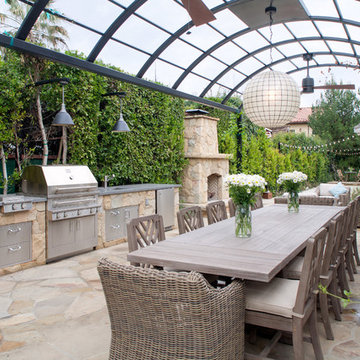
A small backyard was transformed into several outdoor rooms for cooking, dining, lounging, and playing bocce. Lee Manning Photography
Idéer för att renovera en mellanstor funkis uteplats på baksidan av huset, med utekök, naturstensplattor och ett lusthus
Idéer för att renovera en mellanstor funkis uteplats på baksidan av huset, med utekök, naturstensplattor och ett lusthus
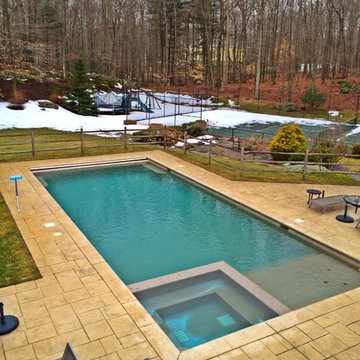
Idéer för att renovera en mellanstor funkis rektangulär pool på baksidan av huset, med spabad
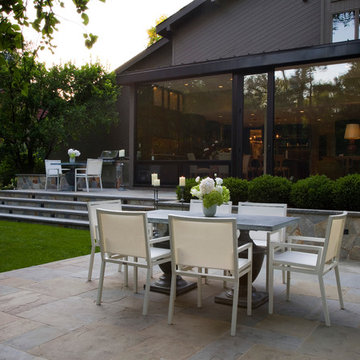
Landscape Architect: The Garden Consultants, Inc.;
Photography: Linda Oyama Bryan
Exempel på en mellanstor modern uteplats på baksidan av huset, med naturstensplattor
Exempel på en mellanstor modern uteplats på baksidan av huset, med naturstensplattor
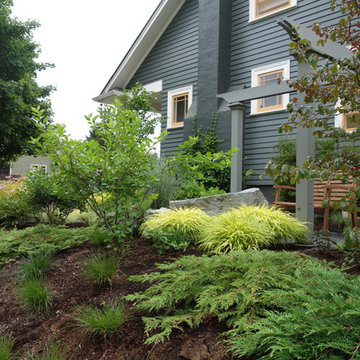
Corner lot
Idéer för att renovera en mellanstor industriell formell trädgård i skuggan framför huset på sommaren, med marksten i betong
Idéer för att renovera en mellanstor industriell formell trädgård i skuggan framför huset på sommaren, med marksten i betong
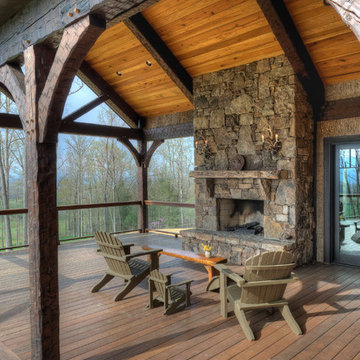
Douglas Fir
© Carolina Timberworks
Rustik inredning av en mellanstor veranda på baksidan av huset, med takförlängning och trädäck
Rustik inredning av en mellanstor veranda på baksidan av huset, med takförlängning och trädäck
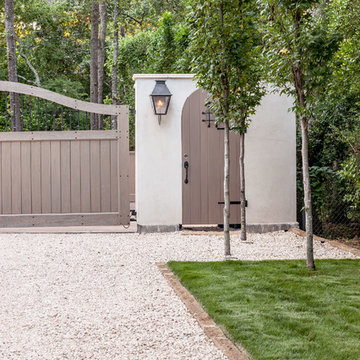
Carl Mayfield
Idéer för att renovera en mellanstor medelhavsstil trädgård i full sol framför huset, med grus
Idéer för att renovera en mellanstor medelhavsstil trädgård i full sol framför huset, med grus
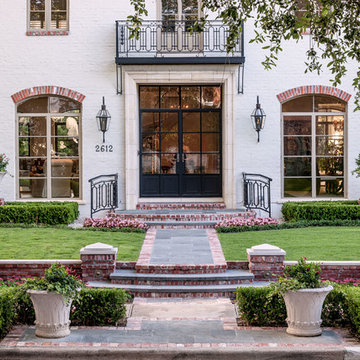
Carl Mayfield
Foto på en mellanstor vintage trädgård i delvis sol framför huset, med en trädgårdsgång och naturstensplattor
Foto på en mellanstor vintage trädgård i delvis sol framför huset, med en trädgårdsgång och naturstensplattor
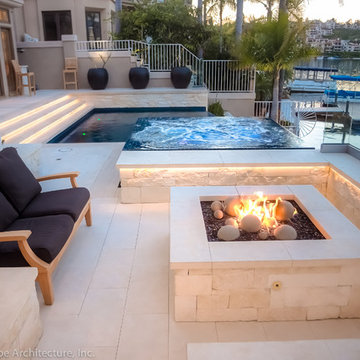
Photography by Studio H Landscape Architecture & COCO Gallery. Post processing by Isabella Li.
Idéer för att renovera en mellanstor funkis bakgård, med en öppen spis och naturstensplattor
Idéer för att renovera en mellanstor funkis bakgård, med en öppen spis och naturstensplattor
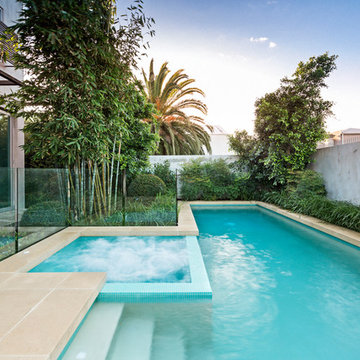
12.5m x 2.6m lap pool with offset spa and infinity edge. Glass Mosaic tiles to waterline with glass render pool interior. Custom made Anston coping and paving.
Photo by Patrick Redmond
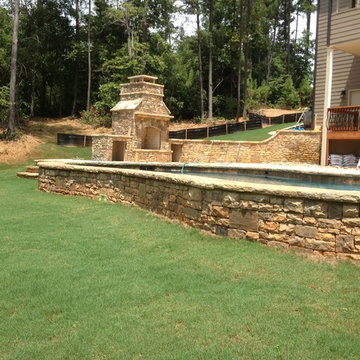
Swimming pool installation project, outdoor fire place, and fence.
-Sandals Luxury Pools
-Atlanta's Affordable Swimming Pool Contractor
Exempel på en mellanstor klassisk anpassad baddamm på baksidan av huset, med naturstensplattor
Exempel på en mellanstor klassisk anpassad baddamm på baksidan av huset, med naturstensplattor
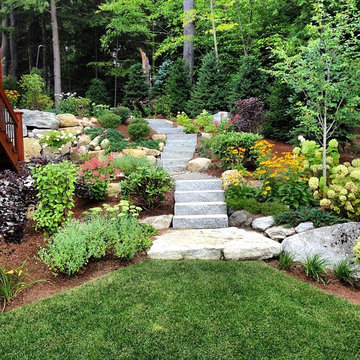
Granite Steps and Softscapes
Rustik inredning av en mellanstor bakgård i full sol, med naturstensplattor på sommaren
Rustik inredning av en mellanstor bakgård i full sol, med naturstensplattor på sommaren
7






