Vardagsrum
Sortera efter:Populärt i dag
61 - 80 av 5 400 foton

Idéer för mellanstora maritima allrum med öppen planlösning, med vita väggar, en bred öppen spis, en spiselkrans i sten, betonggolv och beiget golv

Photo by Evan Schneider @schneidervisuals
Inredning av ett maritimt mellanstort loftrum, med vita väggar, betonggolv, en väggmonterad TV och grått golv
Inredning av ett maritimt mellanstort loftrum, med vita väggar, betonggolv, en väggmonterad TV och grått golv
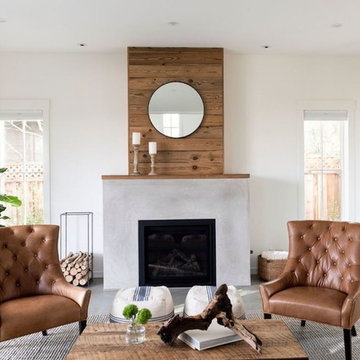
Inspiration för ett mellanstort lantligt allrum med öppen planlösning, med vita väggar, betonggolv, en spiselkrans i trä och grått golv

The living room is designed with sloping ceilings up to about 14' tall. The large windows connect the living spaces with the outdoors, allowing for sweeping views of Lake Washington. The north wall of the living room is designed with the fireplace as the focal point.
Design: H2D Architecture + Design
www.h2darchitects.com
#kirklandarchitect
#greenhome
#builtgreenkirkland
#sustainablehome

Mark Scowen
Inspiration för ett mellanstort funkis separat vardagsrum, med ett bibliotek, flerfärgade väggar, betonggolv, en hängande öppen spis, en spiselkrans i trä, en väggmonterad TV och grått golv
Inspiration för ett mellanstort funkis separat vardagsrum, med ett bibliotek, flerfärgade väggar, betonggolv, en hängande öppen spis, en spiselkrans i trä, en väggmonterad TV och grått golv
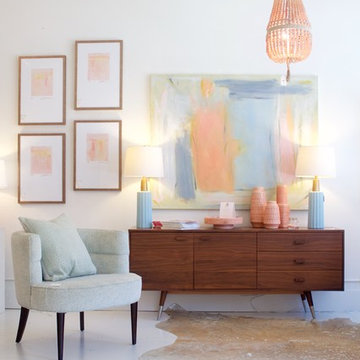
Bild på ett mellanstort retro allrum med öppen planlösning, med ett finrum, vita väggar, betonggolv och vitt golv

Inredning av ett skandinaviskt mellanstort separat vardagsrum, med vita väggar, betonggolv, en väggmonterad TV och beiget golv
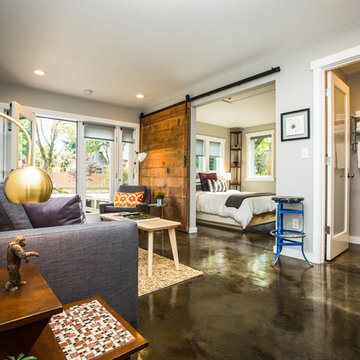
Exempel på ett mellanstort modernt separat vardagsrum, med ett finrum, grå väggar, betonggolv och brunt golv
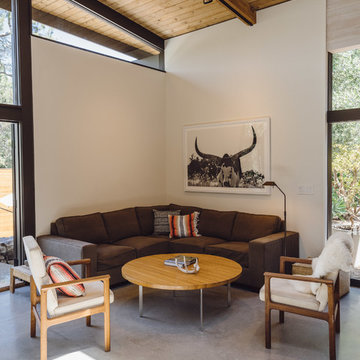
Paul Schefz
Exempel på ett mellanstort amerikanskt allrum med öppen planlösning, med vita väggar, betonggolv och grått golv
Exempel på ett mellanstort amerikanskt allrum med öppen planlösning, med vita väggar, betonggolv och grått golv
![GEO [METRY] Collection](https://st.hzcdn.com/fimgs/pictures/living-rooms/geo-metry-collection-weese-design-img~9251096109089dcd_4747-1-8f64169-w360-h360-b0-p0.jpg)
Idéer för att renovera ett mellanstort eklektiskt allrum med öppen planlösning, med vita väggar, betonggolv och grått golv

Fully integrated into its elevated home site, this modern residence offers a unique combination of privacy from adjacent homes. The home’s graceful contemporary exterior features natural stone, corten steel, wood and glass — all in perfect alignment with the site. The design goal was to take full advantage of the views of Lake Calhoun that sits within the city of Minneapolis by providing homeowners with expansive walls of Integrity Wood-Ultrex® windows. With a small footprint and open design, stunning views are present in every room, making the stylish windows a huge focal point of the home.

cris beltran
Inspiration för mellanstora medelhavsstil allrum med öppen planlösning, med ett finrum, vita väggar, betonggolv, en öppen vedspis och en inbyggd mediavägg
Inspiration för mellanstora medelhavsstil allrum med öppen planlösning, med ett finrum, vita väggar, betonggolv, en öppen vedspis och en inbyggd mediavägg
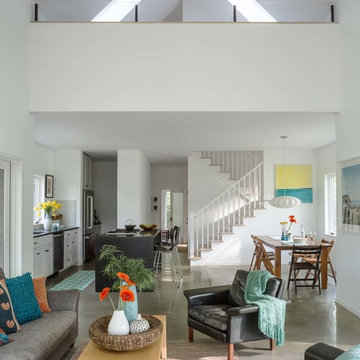
Jim Westphalen
Foto på ett mellanstort funkis allrum med öppen planlösning, med vita väggar, betonggolv, ett finrum, grått golv och en öppen vedspis
Foto på ett mellanstort funkis allrum med öppen planlösning, med vita väggar, betonggolv, ett finrum, grått golv och en öppen vedspis

Idéer för att renovera ett mellanstort industriellt allrum med öppen planlösning, med vita väggar, betonggolv, grått golv och en fristående TV
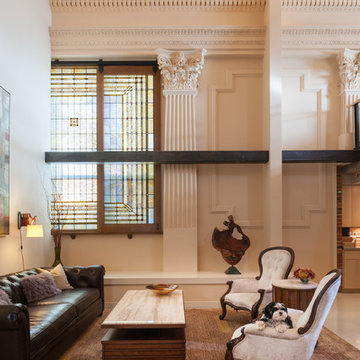
Jesse Young Property & Real Estate Photography -
Starting with a loft residence that was originally a church, the home presented an architectural design challenge. The new construction was out of balance and sterile in comparison. The intent of the design was to honor and compliment the existing millwork, plaster walls, and large stained glass windows. Timeless furnishings, custom cabinetry, colorful accents, art and lighting provide the finishing touches, leaving the client thrilled with the results. This design is now worthy of its character.

camilleriparismode projects and design team were approached by the young owners of a 1920s sliema townhouse who wished to transform the un-converted property into their new family home.
the design team created a new set of plans which involved demolishing a dividing wall between the 2 front rooms, resulting in a larger living area and family room enjoying natural light through 2 maltese balconies.
the juxtaposition of old and new, traditional and modern, rough and smooth is the design element that links all the areas of the house. the seamless micro cement floor in a warm taupe/concrete hue, connects the living room with the kitchen and the dining room, contrasting with the classic decor elements throughout the rest of the space that recall the architectural features of the house.
this beautiful property enjoys another 2 bedrooms for the couple’s children, as well as a roof garden for entertaining family and friends. the house’s classic townhouse feel together with camilleriparismode projects and design team’s careful maximisation of the internal spaces, have truly made it the perfect family home.
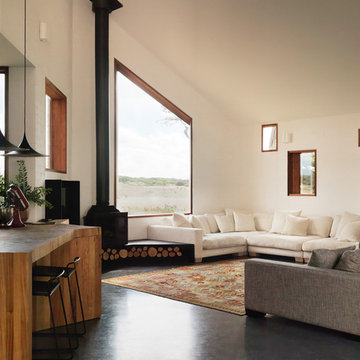
Living room with pocket windows out to golf course view.
Photography: Trevor Mein
Foto på ett mellanstort funkis allrum med öppen planlösning, med ett finrum, vita väggar och betonggolv
Foto på ett mellanstort funkis allrum med öppen planlösning, med ett finrum, vita väggar och betonggolv
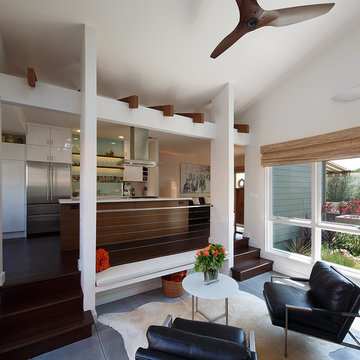
ErIc Rorer
Exempel på ett mellanstort modernt allrum med öppen planlösning, med betonggolv och vita väggar
Exempel på ett mellanstort modernt allrum med öppen planlösning, med betonggolv och vita väggar
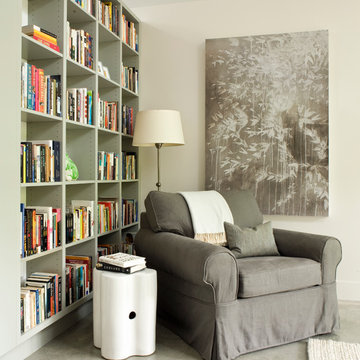
With a brilliant bookcase backdrop, a comfortable and cozy upholstered chair complete with warm throw blanket and ample light for reading is an inviting nook in the Master Bedroom. Photo by Angie Seckinger.

Inspiration för mellanstora maritima allrum med öppen planlösning, med vita väggar, betonggolv, en öppen hörnspis, en spiselkrans i gips och grått golv
4