5 410 foton på mellanstort vardagsrum, med betonggolv
Sortera efter:
Budget
Sortera efter:Populärt i dag
61 - 80 av 5 410 foton
Artikel 1 av 3

Photograph by Art Gray
Inredning av ett modernt mellanstort allrum med öppen planlösning, med ett bibliotek, vita väggar, betonggolv, en standard öppen spis, en spiselkrans i trä och grått golv
Inredning av ett modernt mellanstort allrum med öppen planlösning, med ett bibliotek, vita väggar, betonggolv, en standard öppen spis, en spiselkrans i trä och grått golv
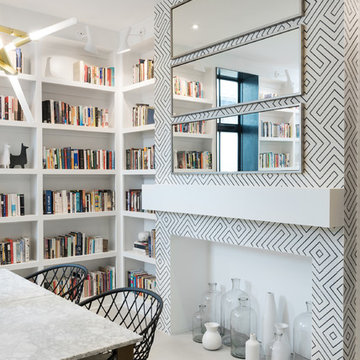
Inredning av ett modernt mellanstort separat vardagsrum, med ett bibliotek, vita väggar, betonggolv, en standard öppen spis och en spiselkrans i betong
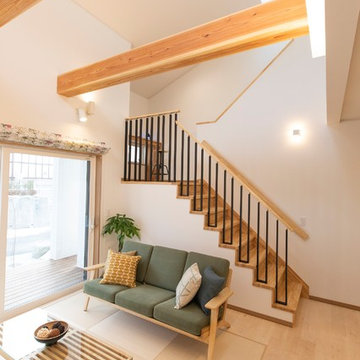
明るい色合いで統一されたリビング。無垢材フローリングから繋がる畳スペースが寛ぎを深めてくれる。
Inredning av ett skandinaviskt mellanstort allrum med öppen planlösning, med betonggolv, vita väggar och beiget golv
Inredning av ett skandinaviskt mellanstort allrum med öppen planlösning, med betonggolv, vita väggar och beiget golv
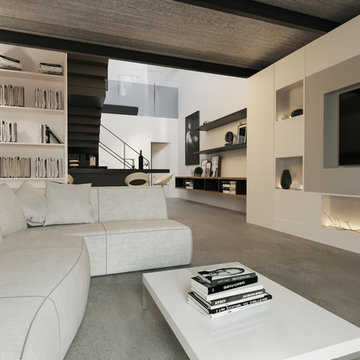
Locale open space soggiorno cucina
Idéer för att renovera ett mellanstort funkis allrum med öppen planlösning, med ett finrum, grå väggar, betonggolv, en bred öppen spis, en spiselkrans i gips, en väggmonterad TV och grått golv
Idéer för att renovera ett mellanstort funkis allrum med öppen planlösning, med ett finrum, grå väggar, betonggolv, en bred öppen spis, en spiselkrans i gips, en väggmonterad TV och grått golv
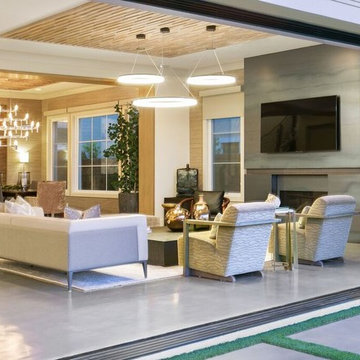
Idéer för mellanstora funkis allrum med öppen planlösning, med ett finrum, beige väggar, betonggolv, en bred öppen spis, en spiselkrans i trä, en väggmonterad TV och grått golv
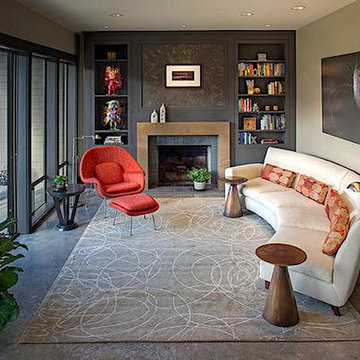
Foto på ett mellanstort funkis separat vardagsrum, med ett finrum, beige väggar, betonggolv, en standard öppen spis, en spiselkrans i trä och grått golv
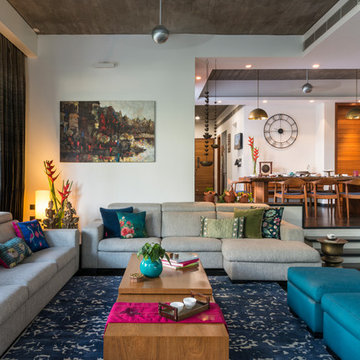
Idéer för att renovera ett mellanstort orientaliskt allrum med öppen planlösning, med vita väggar, svart golv och betonggolv

mid century modern house locate north of san antonio texas
house designed by oscar e flores design studio
photos by lauren keller
Exempel på ett mellanstort retro allrum med öppen planlösning, med ett finrum, vita väggar, betonggolv, en bred öppen spis, en spiselkrans i trä, en väggmonterad TV och grått golv
Exempel på ett mellanstort retro allrum med öppen planlösning, med ett finrum, vita väggar, betonggolv, en bred öppen spis, en spiselkrans i trä, en väggmonterad TV och grått golv
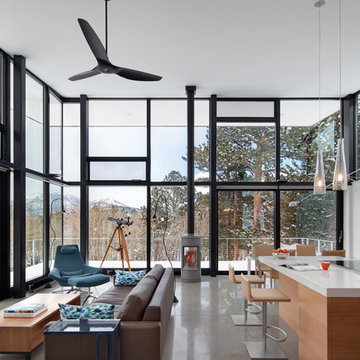
Idéer för att renovera ett mellanstort funkis allrum med öppen planlösning, med ett finrum, vita väggar, betonggolv och brunt golv
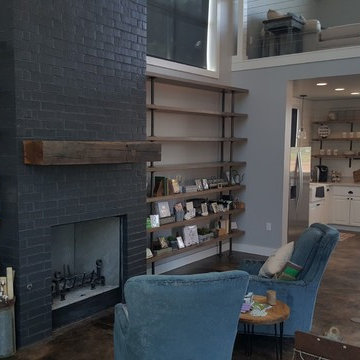
Idéer för att renovera ett mellanstort rustikt separat vardagsrum, med vita väggar, betonggolv, en standard öppen spis, en spiselkrans i tegelsten och brunt golv

Inspiration för ett mellanstort funkis separat vardagsrum, med ett musikrum, grå väggar, betonggolv och beiget golv

Idéer för mellanstora funkis allrum med öppen planlösning, med en hemmabar, beige väggar, betonggolv, en standard öppen spis, en spiselkrans i gips och en inbyggd mediavägg
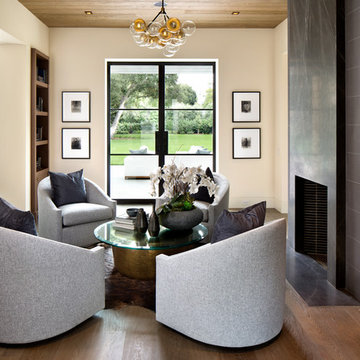
Bernard Andre Photography
Bild på ett mellanstort funkis allrum med öppen planlösning, med ett finrum, betonggolv, en standard öppen spis, en spiselkrans i sten och beiget golv
Bild på ett mellanstort funkis allrum med öppen planlösning, med ett finrum, betonggolv, en standard öppen spis, en spiselkrans i sten och beiget golv
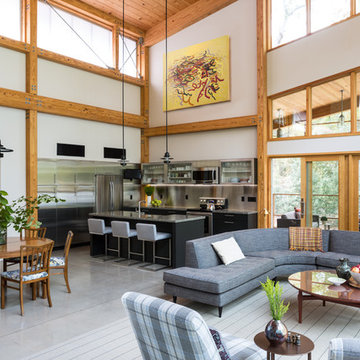
Main living space and kitchen in a Swedish-inspired farm house on Maryland's Eastern Shore.
Architect: Torchio Architects
Photographer: Angie Seckinger
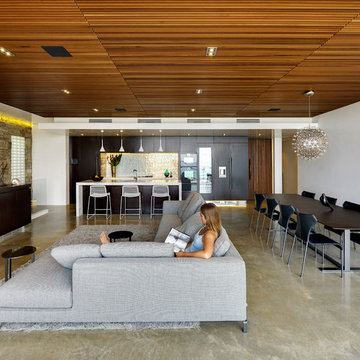
Modern inredning av ett mellanstort allrum med öppen planlösning, med vita väggar, betonggolv och grått golv

Extensive valley and mountain views inspired the siting of this simple L-shaped house that is anchored into the landscape. This shape forms an intimate courtyard with the sweeping views to the south. Looking back through the entry, glass walls frame the view of a significant mountain peak justifying the plan skew.
The circulation is arranged along the courtyard in order that all the major spaces have access to the extensive valley views. A generous eight-foot overhang along the southern portion of the house allows for sun shading in the summer and passive solar gain during the harshest winter months. The open plan and generous window placement showcase views throughout the house. The living room is located in the southeast corner of the house and cantilevers into the landscape affording stunning panoramic views.
Project Year: 2012
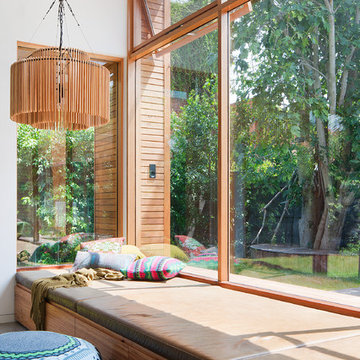
Shannon McGrath
Idéer för att renovera ett mellanstort funkis separat vardagsrum, med betonggolv
Idéer för att renovera ett mellanstort funkis separat vardagsrum, med betonggolv

camilleriparismode projects and design team were approached by the young owners of a 1920s sliema townhouse who wished to transform the un-converted property into their new family home.
the design team created a new set of plans which involved demolishing a dividing wall between the 2 front rooms, resulting in a larger living area and family room enjoying natural light through 2 maltese balconies.
the juxtaposition of old and new, traditional and modern, rough and smooth is the design element that links all the areas of the house. the seamless micro cement floor in a warm taupe/concrete hue, connects the living room with the kitchen and the dining room, contrasting with the classic decor elements throughout the rest of the space that recall the architectural features of the house.
this beautiful property enjoys another 2 bedrooms for the couple’s children, as well as a roof garden for entertaining family and friends. the house’s classic townhouse feel together with camilleriparismode projects and design team’s careful maximisation of the internal spaces, have truly made it the perfect family home.

With a compact form and several integrated sustainable systems, the Capitol Hill Residence achieves the client’s goals to maximize the site’s views and resources while responding to its micro climate. Some of the sustainable systems are architectural in nature. For example, the roof rainwater collects into a steel entry water feature, day light from a typical overcast Seattle sky penetrates deep into the house through a central translucent slot, and exterior mounted mechanical shades prevent excessive heat gain without sacrificing the view. Hidden systems affect the energy consumption of the house such as the buried geothermal wells and heat pumps that aid in both heating and cooling, and a 30 panel photovoltaic system mounted on the roof feeds electricity back to the grid.
The minimal foundation sits within the footprint of the previous house, while the upper floors cantilever off the foundation as if to float above the front entry water feature and surrounding landscape. The house is divided by a sloped translucent ceiling that contains the main circulation space and stair allowing daylight deep into the core. Acrylic cantilevered treads with glazed guards and railings keep the visual appearance of the stair light and airy allowing the living and dining spaces to flow together.
While the footprint and overall form of the Capitol Hill Residence were shaped by the restrictions of the site, the architectural and mechanical systems at work define the aesthetic. Working closely with a team of engineers, landscape architects, and solar designers we were able to arrive at an elegant, environmentally sustainable home that achieves the needs of the clients, and fits within the context of the site and surrounding community.
(c) Steve Keating Photography
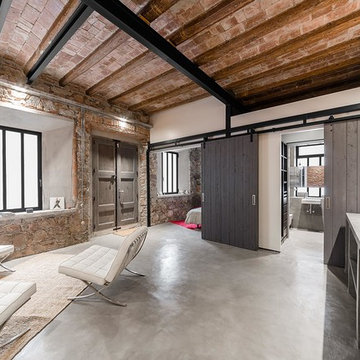
David Benito Cortázar
Idéer för ett mellanstort industriellt allrum med öppen planlösning, med vita väggar och betonggolv
Idéer för ett mellanstort industriellt allrum med öppen planlösning, med vita väggar och betonggolv
5 410 foton på mellanstort vardagsrum, med betonggolv
4