5 400 foton på mellanstort vardagsrum, med betonggolv
Sortera efter:
Budget
Sortera efter:Populärt i dag
21 - 40 av 5 400 foton
Artikel 1 av 3

Exempel på ett mellanstort modernt allrum med öppen planlösning, med betonggolv, ett bibliotek, vita väggar, en standard öppen spis, en spiselkrans i metall, en väggmonterad TV och grått golv

Modern family loft in Boston’s South End. Open living area includes a custom fireplace with warm stone texture paired with functional seamless wall cabinets for clutter free storage.
Photos by Eric Roth.
Construction by Ralph S. Osmond Company.
Green architecture by ZeroEnergy Design. http://www.zeroenergy.com

In some ways, this room is so inviting it makes you think OMG I want to be in that room, and at the same time, it seems so perfect you almost don’t want to disturb it. So is this room for show or for function? “It’s both,” MaRae Simone says. Even though it’s so beautiful, sexy and perfect, it’s still designed to be livable and functional. The sofa comes with an extra dose of comfort. You’ll also notice from this room that MaRae loves to layer. Put rugs on top of rugs. Throws on top of throws. “I love the layering effect,” MaRae says.
MaRae Simone Interiors, Marc Mauldin Photography

Photo Credit: Mark Woods
Exempel på ett mellanstort industriellt allrum med öppen planlösning, med betonggolv, vita väggar och en fristående TV
Exempel på ett mellanstort industriellt allrum med öppen planlösning, med betonggolv, vita väggar och en fristående TV

Living room connection to outdoor patio
Skandinavisk inredning av ett mellanstort allrum med öppen planlösning, med ett finrum, vita väggar, betonggolv, en standard öppen spis, en spiselkrans i betong och grått golv
Skandinavisk inredning av ett mellanstort allrum med öppen planlösning, med ett finrum, vita väggar, betonggolv, en standard öppen spis, en spiselkrans i betong och grått golv
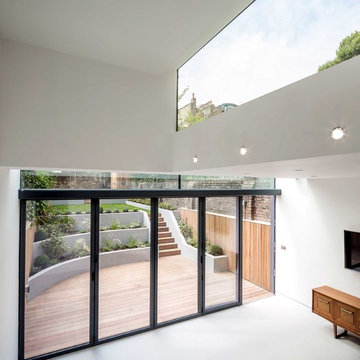
A comprehensive renovation and extension of a Grade 2 Listed Building within the Cross Street Conservation Area in Islington, London.
The extension of this listed property involved sensitive negotiations with the planning authorities to secure a successful outcome. Once secured, this project involved extensive remodelling throughout and the construction of a part two storey extension to the rear to create dramatic living accommodation that spills out into the garden behind. The renovation and terracing of the garden adds to the spatial qualities of the internal and external living space. A master suite in the converted loft completed the works, releasing views across the surrounding London rooftops.

mid century modern house locate north of san antonio texas
house designed by oscar e flores design studio
photos by lauren keller
Exempel på ett mellanstort retro allrum med öppen planlösning, med ett finrum, vita väggar, betonggolv, en bred öppen spis, en spiselkrans i trä, en väggmonterad TV och grått golv
Exempel på ett mellanstort retro allrum med öppen planlösning, med ett finrum, vita väggar, betonggolv, en bred öppen spis, en spiselkrans i trä, en väggmonterad TV och grått golv
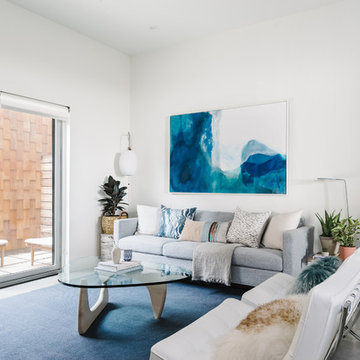
Our Austin studio designed this gorgeous town home to reflect a quiet, tranquil aesthetic. We chose a neutral palette to create a seamless flow between spaces and added stylish furnishings, thoughtful decor, and striking artwork to create a cohesive home. We added a beautiful blue area rug in the living area that nicely complements the blue elements in the artwork. We ensured that our clients had enough shelving space to showcase their knickknacks, curios, books, and personal collections. In the kitchen, wooden cabinetry, a beautiful cascading island, and well-planned appliances make it a warm, functional space. We made sure that the spaces blended in with each other to create a harmonious home.
---
Project designed by the Atomic Ranch featured modern designers at Breathe Design Studio. From their Austin design studio, they serve an eclectic and accomplished nationwide clientele including in Palm Springs, LA, and the San Francisco Bay Area.
For more about Breathe Design Studio, see here: https://www.breathedesignstudio.com/
To learn more about this project, see here: https://www.breathedesignstudio.com/minimalrowhome

The Lucius 140 Tunnel by Element4 is a perfectly proportioned linear see-through fireplace. With this design you can bring warmth and elegance to two spaces -- with just one fireplace.
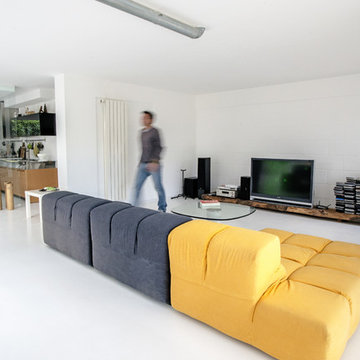
MariaAloisi@2016Houzz
Inredning av ett modernt mellanstort allrum med öppen planlösning, med vita väggar, en fristående TV och betonggolv
Inredning av ett modernt mellanstort allrum med öppen planlösning, med vita väggar, en fristående TV och betonggolv
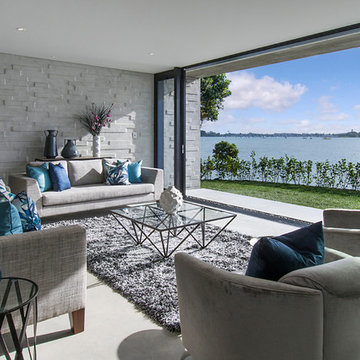
Stunning Lounge Setting, with magnificent outlook onto the water, streamlined flow from the indoors to the outdoors.
Inspiration för mellanstora moderna allrum med öppen planlösning, med grå väggar, ett finrum, betonggolv, en dubbelsidig öppen spis och en spiselkrans i gips
Inspiration för mellanstora moderna allrum med öppen planlösning, med grå väggar, ett finrum, betonggolv, en dubbelsidig öppen spis och en spiselkrans i gips
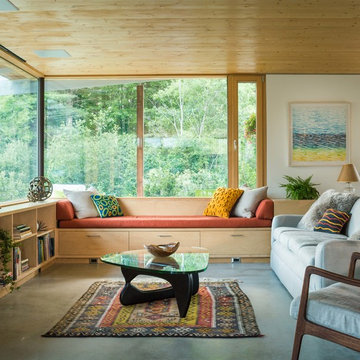
Photo-Jim Westphalen
Foto på ett mellanstort funkis allrum med öppen planlösning, med vita väggar, en öppen vedspis, ett finrum, betonggolv och grått golv
Foto på ett mellanstort funkis allrum med öppen planlösning, med vita väggar, en öppen vedspis, ett finrum, betonggolv och grått golv
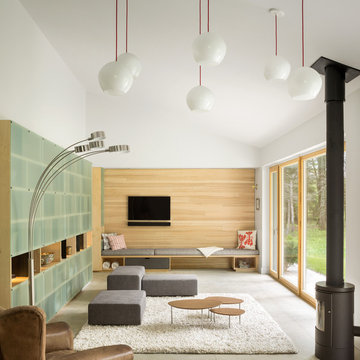
Trent Bell
Foto på ett mellanstort funkis vardagsrum, med vita väggar, betonggolv, en öppen vedspis och en väggmonterad TV
Foto på ett mellanstort funkis vardagsrum, med vita väggar, betonggolv, en öppen vedspis och en väggmonterad TV
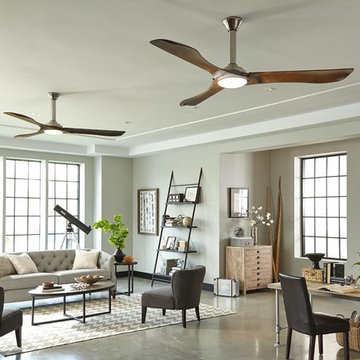
Lighting by Global Source Lighting
Idéer för att renovera ett mellanstort vintage allrum med öppen planlösning, med ett finrum, grå väggar och betonggolv
Idéer för att renovera ett mellanstort vintage allrum med öppen planlösning, med ett finrum, grå väggar och betonggolv

Idéer för ett mellanstort modernt allrum med öppen planlösning, med ett finrum, vita väggar, betonggolv, en dubbelsidig öppen spis, en spiselkrans i sten, en väggmonterad TV och grått golv

Rustik inredning av ett mellanstort vardagsrum, med ett finrum, betonggolv, en öppen vedspis, beige väggar och en spiselkrans i metall
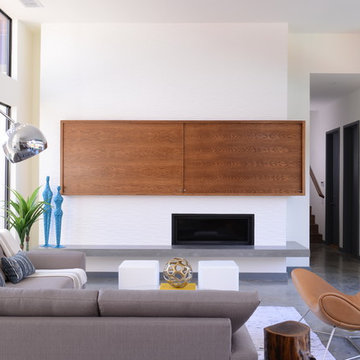
Michael Hunter
Exempel på ett mellanstort modernt allrum med öppen planlösning, med ett finrum, vita väggar, betonggolv, en bred öppen spis, en dold TV och en spiselkrans i trä
Exempel på ett mellanstort modernt allrum med öppen planlösning, med ett finrum, vita väggar, betonggolv, en bred öppen spis, en dold TV och en spiselkrans i trä

This is the model unit for modern live-work lofts. The loft features 23 foot high ceilings, a spiral staircase, and an open bedroom mezzanine.
Inspiration för ett mellanstort industriellt separat vardagsrum, med grå väggar, betonggolv, en standard öppen spis, grått golv, ett finrum och en spiselkrans i metall
Inspiration för ett mellanstort industriellt separat vardagsrum, med grå väggar, betonggolv, en standard öppen spis, grått golv, ett finrum och en spiselkrans i metall

Inspiration för ett mellanstort funkis separat vardagsrum, med ett musikrum, grå väggar, betonggolv och beiget golv

photo by jim westphalen
Idéer för mellanstora funkis allrum med öppen planlösning, med gröna väggar, betonggolv, en öppen vedspis och en väggmonterad TV
Idéer för mellanstora funkis allrum med öppen planlösning, med gröna väggar, betonggolv, en öppen vedspis och en väggmonterad TV
5 400 foton på mellanstort vardagsrum, med betonggolv
2