5 400 foton på mellanstort vardagsrum, med betonggolv
Sortera efter:
Budget
Sortera efter:Populärt i dag
81 - 100 av 5 400 foton
Artikel 1 av 3
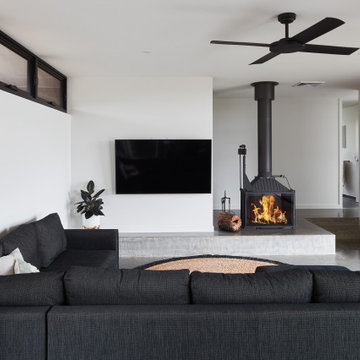
Inspiration för mellanstora moderna allrum med öppen planlösning, med vita väggar, betonggolv, en öppen vedspis, en väggmonterad TV och grått golv
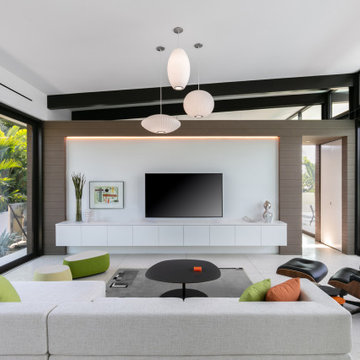
Living Room with cross ventilation
Idéer för att renovera ett mellanstort 50 tals allrum med öppen planlösning, med vita väggar, betonggolv, en väggmonterad TV och vitt golv
Idéer för att renovera ett mellanstort 50 tals allrum med öppen planlösning, med vita väggar, betonggolv, en väggmonterad TV och vitt golv
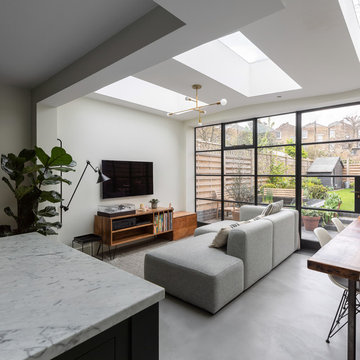
Peter Landers
Inredning av ett modernt mellanstort allrum med öppen planlösning, med betonggolv, grått golv, vita väggar och en väggmonterad TV
Inredning av ett modernt mellanstort allrum med öppen planlösning, med betonggolv, grått golv, vita väggar och en väggmonterad TV

The Marrickville Hempcrete house is an exciting project that shows how acoustic requirements for aircraft noise can be met, without compromising on thermal performance and aesthetics.The design challenge was to create a better living space for a family of four without increasing the site coverage.
The existing footprint has not been increased on the ground floor but reconfigured to improve circulation, usability and connection to the backyard. A mere 35 square meters has been added on the first floor. The result is a generous house that provides three bedrooms, a study, two bathrooms, laundry, generous kitchen dining area and outdoor space on a 197.5sqm site.
This is a renovation that incorporates basic passive design principles combined with clients who weren’t afraid to be bold with new materials, texture and colour. Special thanks to a dedicated group of consultants, suppliers and a ambitious builder working collaboratively throughout the process.
Builder
Nick Sowden - Sowden Building
Architect/Designer
Tracy Graham - Connected Design
Photography
Lena Barridge - The Corner Studio

Simon Devitt
Foto på ett mellanstort retro allrum med öppen planlösning, med vita väggar, betonggolv, en öppen hörnspis och en spiselkrans i sten
Foto på ett mellanstort retro allrum med öppen planlösning, med vita väggar, betonggolv, en öppen hörnspis och en spiselkrans i sten
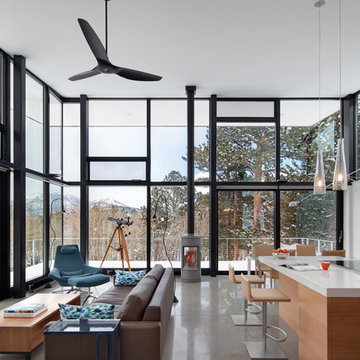
Idéer för att renovera ett mellanstort funkis allrum med öppen planlösning, med ett finrum, vita väggar, betonggolv och brunt golv
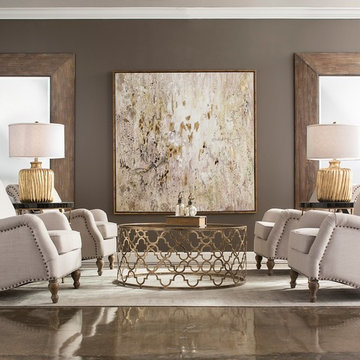
Idéer för att renovera ett mellanstort vintage vardagsrum, med ett finrum, grå väggar, betonggolv och beiget golv
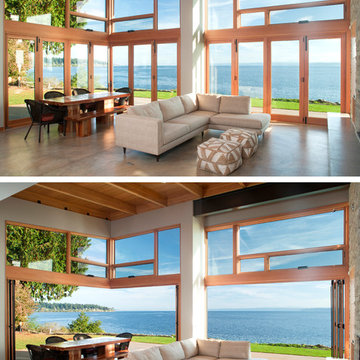
The living / dining space of this bluff residence has multiple bi-folding doors opening the entire interior space to the back yard and Puget Sound. One of these doors strategically placed creates a floating corner allowing for the interior space to flow directly into its surrounding environment. At the same time these doors allow the owner's to expand and contract their home to meet the needs of a small cozy get together or a larger family gathering.

Exempel på ett mellanstort modernt allrum med öppen planlösning, med en hemmabar, beige väggar, betonggolv, en standard öppen spis, en spiselkrans i gips och en inbyggd mediavägg
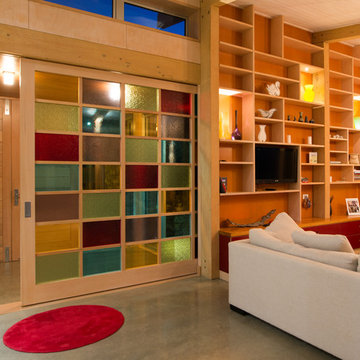
Photography by Peter Rees
Inredning av ett modernt mellanstort allrum med öppen planlösning, med betonggolv
Inredning av ett modernt mellanstort allrum med öppen planlösning, med betonggolv
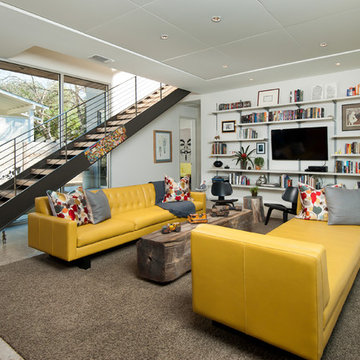
Red Pants Studios
Bild på ett mellanstort retro allrum med öppen planlösning, med ett finrum, vita väggar, betonggolv och en väggmonterad TV
Bild på ett mellanstort retro allrum med öppen planlösning, med ett finrum, vita väggar, betonggolv och en väggmonterad TV

Alex Hayden
Inspiration för mellanstora moderna separata vardagsrum, med betonggolv, ett finrum, beige väggar, en öppen vedspis, en spiselkrans i betong och brunt golv
Inspiration för mellanstora moderna separata vardagsrum, med betonggolv, ett finrum, beige väggar, en öppen vedspis, en spiselkrans i betong och brunt golv

With a compact form and several integrated sustainable systems, the Capitol Hill Residence achieves the client’s goals to maximize the site’s views and resources while responding to its micro climate. Some of the sustainable systems are architectural in nature. For example, the roof rainwater collects into a steel entry water feature, day light from a typical overcast Seattle sky penetrates deep into the house through a central translucent slot, and exterior mounted mechanical shades prevent excessive heat gain without sacrificing the view. Hidden systems affect the energy consumption of the house such as the buried geothermal wells and heat pumps that aid in both heating and cooling, and a 30 panel photovoltaic system mounted on the roof feeds electricity back to the grid.
The minimal foundation sits within the footprint of the previous house, while the upper floors cantilever off the foundation as if to float above the front entry water feature and surrounding landscape. The house is divided by a sloped translucent ceiling that contains the main circulation space and stair allowing daylight deep into the core. Acrylic cantilevered treads with glazed guards and railings keep the visual appearance of the stair light and airy allowing the living and dining spaces to flow together.
While the footprint and overall form of the Capitol Hill Residence were shaped by the restrictions of the site, the architectural and mechanical systems at work define the aesthetic. Working closely with a team of engineers, landscape architects, and solar designers we were able to arrive at an elegant, environmentally sustainable home that achieves the needs of the clients, and fits within the context of the site and surrounding community.
(c) Steve Keating Photography
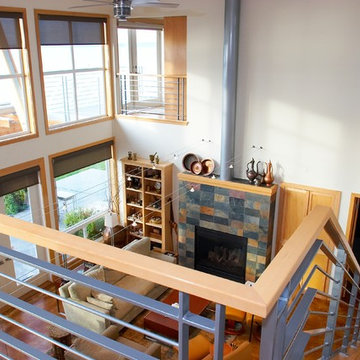
View of living room from upper level entry. Photography by Ian Gleadle.
Bild på ett mellanstort funkis loftrum, med vita väggar, betonggolv, en standard öppen spis, en spiselkrans i trä och brunt golv
Bild på ett mellanstort funkis loftrum, med vita väggar, betonggolv, en standard öppen spis, en spiselkrans i trä och brunt golv

Reflections of art deco styling can be seen throughout the property to give a newfound level of elegance and class.
– DGK Architects
Idéer för mellanstora funkis allrum med öppen planlösning, med svarta väggar, en väggmonterad TV, ett finrum, betonggolv, en bred öppen spis, en spiselkrans i sten och grått golv
Idéer för mellanstora funkis allrum med öppen planlösning, med svarta väggar, en väggmonterad TV, ett finrum, betonggolv, en bred öppen spis, en spiselkrans i sten och grått golv

Inredning av ett modernt mellanstort loftrum, med vita väggar, betonggolv, en standard öppen spis, grått golv och ett bibliotek

Image by Carli Wilson Photography.
Maritim inredning av ett mellanstort allrum med öppen planlösning, med vita väggar, betonggolv, en standard öppen spis, en spiselkrans i betong, en väggmonterad TV och vitt golv
Maritim inredning av ett mellanstort allrum med öppen planlösning, med vita väggar, betonggolv, en standard öppen spis, en spiselkrans i betong, en väggmonterad TV och vitt golv
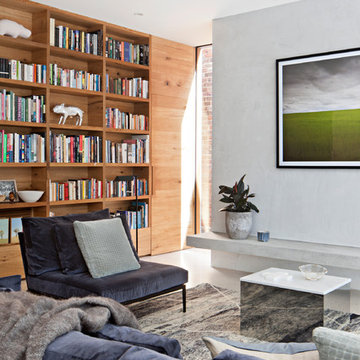
Photography: Shannon McGrath
Styling: Leesa O'Reilly
Idéer för att renovera ett mellanstort funkis separat vardagsrum, med ett bibliotek, betonggolv, vita väggar och vitt golv
Idéer för att renovera ett mellanstort funkis separat vardagsrum, med ett bibliotek, betonggolv, vita väggar och vitt golv
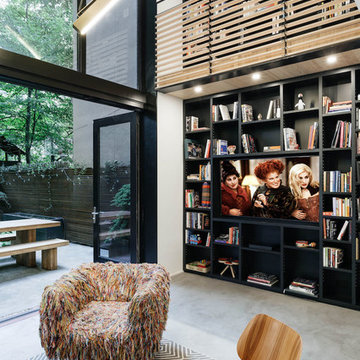
Inspiration för mellanstora moderna allrum med öppen planlösning, med vita väggar, betonggolv och grått golv
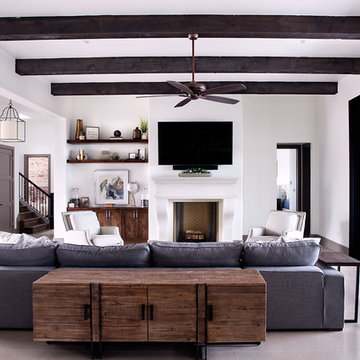
Idéer för mellanstora vintage allrum med öppen planlösning, med vita väggar, en standard öppen spis, en väggmonterad TV, grått golv, ett finrum, betonggolv och en spiselkrans i gips
5 400 foton på mellanstort vardagsrum, med betonggolv
5