11 341 foton på mellanstort vardagsrum, med en inbyggd mediavägg
Sortera efter:
Budget
Sortera efter:Populärt i dag
121 - 140 av 11 341 foton
Artikel 1 av 3
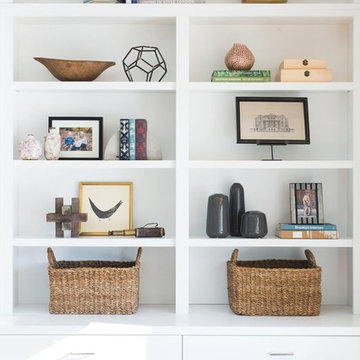
Our client just bought a brand new home and came to us to help furnish and decorate the master bedroom, dining, and living room. With a clean slate to work with we wanted the the design to be "bright and airy" and we love how it turned out!

Inspiration för ett mellanstort funkis allrum med öppen planlösning, med ett bibliotek, flerfärgade väggar, klinkergolv i keramik, en spiselkrans i sten, en inbyggd mediavägg och flerfärgat golv
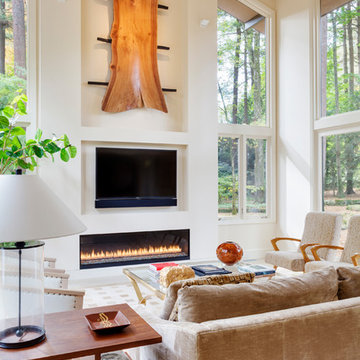
View of double height Living Room
Inspiration för ett mellanstort 50 tals allrum med öppen planlösning, med ett finrum, ljust trägolv, en bred öppen spis, en spiselkrans i gips, en inbyggd mediavägg, beiget golv och beige väggar
Inspiration för ett mellanstort 50 tals allrum med öppen planlösning, med ett finrum, ljust trägolv, en bred öppen spis, en spiselkrans i gips, en inbyggd mediavägg, beiget golv och beige väggar

Location: Denver, CO, USA
Dado designed this 4,000 SF condo from top to bottom. A full-scale buildout was required, with custom fittings throughout. The brief called for design solutions that catered to both the client’s desire for comfort and easy functionality, along with a modern aesthetic that could support their bold and colorful art collection.
The name of the game - calm modernism. Neutral colors and natural materials were used throughout.
"After a couple of failed attempts with other design firms we were fortunate to find Megan Moore. We were looking for a modern, somewhat minimalist design for our newly built condo in Cherry Creek North. We especially liked Megan’s approach to design: specifically to look at the entire space and consider its flow from every perspective. Megan is a gifted designer who understands the needs of her clients. She spent considerable time talking to us to fully understand what we wanted. Our work together felt like a collaboration and partnership. We always felt engaged and informed. We also appreciated the transparency with product selection and pricing.
Megan brought together a talented team of artisans and skilled craftsmen to complete the design vision. From wall coverings to custom furniture pieces we were always impressed with the quality of the workmanship. And, we were never surprised about costs or timing.
We’ve gone back to Megan several times since our first project together. Our condo is now a Zen-like place of calm and beauty that we enjoy every day. We highly recommend Megan as a designer."
Dado Interior Design
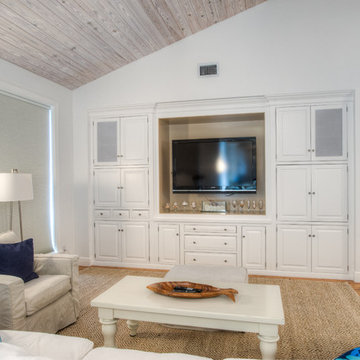
This family beach cottage renovation gave the space a much-needed update to the entire interior. The kitchen and living room flow together nicely with light wood paneled vaulted ceilings and hardwood floors keeping the space bright and open. All of the finishes throughout the space stay true to the classic beach style that the clients love.
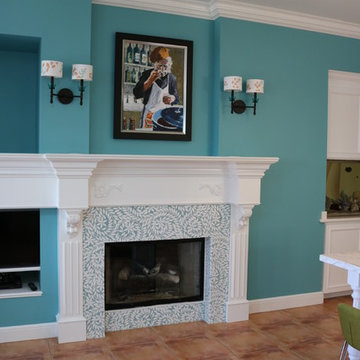
Bild på ett mellanstort maritimt allrum med öppen planlösning, med blå väggar, klinkergolv i terrakotta, en standard öppen spis, en spiselkrans i trä, en inbyggd mediavägg och brunt golv

Photos by Darby Kate Photography
Bild på ett mellanstort lantligt allrum med öppen planlösning, med vita väggar, heltäckningsmatta, en dubbelsidig öppen spis, en spiselkrans i trä och en inbyggd mediavägg
Bild på ett mellanstort lantligt allrum med öppen planlösning, med vita väggar, heltäckningsmatta, en dubbelsidig öppen spis, en spiselkrans i trä och en inbyggd mediavägg
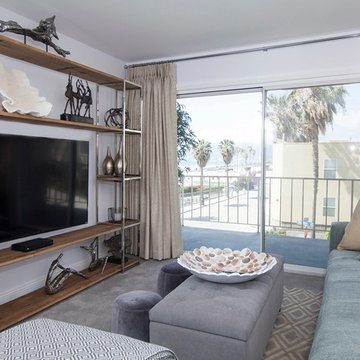
Bild på ett mellanstort vintage separat vardagsrum, med ett finrum, gröna väggar, heltäckningsmatta och en inbyggd mediavägg
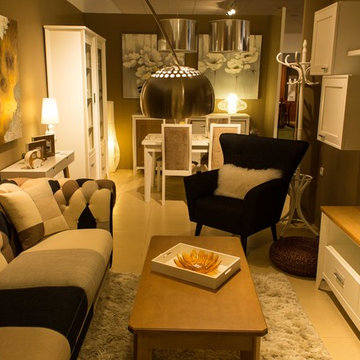
Klassisk inredning av ett mellanstort separat vardagsrum, med ett finrum, beige väggar, klinkergolv i keramik och en inbyggd mediavägg

Dark floors and blue bookcases in the media center.
Klassisk inredning av ett mellanstort allrum med öppen planlösning, med grå väggar, mellanmörkt trägolv, en inbyggd mediavägg och brunt golv
Klassisk inredning av ett mellanstort allrum med öppen planlösning, med grå väggar, mellanmörkt trägolv, en inbyggd mediavägg och brunt golv
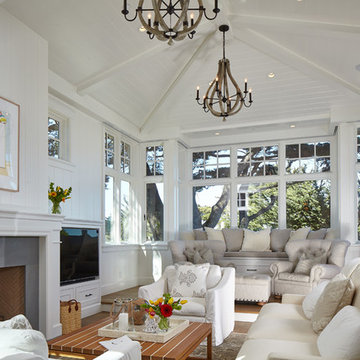
Photo by: Russell Abraham
Exempel på ett mellanstort maritimt allrum med öppen planlösning, med vita väggar, mellanmörkt trägolv, en standard öppen spis, en spiselkrans i sten och en inbyggd mediavägg
Exempel på ett mellanstort maritimt allrum med öppen planlösning, med vita väggar, mellanmörkt trägolv, en standard öppen spis, en spiselkrans i sten och en inbyggd mediavägg
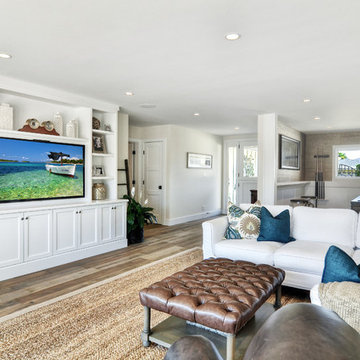
Inredning av ett klassiskt mellanstort allrum med öppen planlösning, med vita väggar, mellanmörkt trägolv, en inbyggd mediavägg och brunt golv

A cabin in Western Wisconsin is transformed from within to become a serene and modern retreat. In a past life, this cabin was a fishing cottage which was part of a resort built in the 1920’s on a small lake not far from the Twin Cities. The cabin has had multiple additions over the years so improving flow to the outdoor space, creating a family friendly kitchen, and relocating a bigger master bedroom on the lake side were priorities. The solution was to bring the kitchen from the back of the cabin up to the front, reduce the size of an overly large bedroom in the back in order to create a more generous front entry way/mudroom adjacent to the kitchen, and add a fireplace in the center of the main floor.
Photographer: Wing Ta
Interior Design: Jennaea Gearhart Design

Project Battersea was all about creating a muted colour scheme but embracing bold accents to create tranquil Scandi design. The clients wanted to incorporate storage but still allow the apartment to feel bright and airy, we created a stunning bespoke TV unit for the clients for all of their book and another bespoke wardrobe in the guest bedroom. We created a space that was inviting and calming to be in.
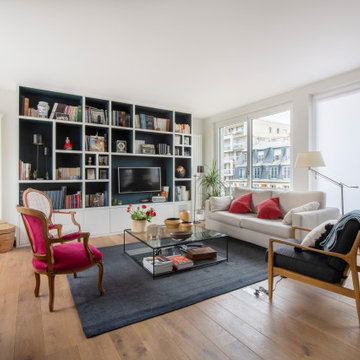
Dans ce grand appartement, l’accent a été mis sur des couleurs fortes qui donne du caractère à cet intérieur.
On retrouve un bleu nuit dans le salon avec la bibliothèque sur mesure ainsi que dans la chambre parentale. Cette couleur donne de la profondeur à la pièce ainsi qu’une ambiance intimiste. La couleur verte se décline dans la cuisine et dans l’entrée qui a été entièrement repensée pour être plus fonctionnelle. La verrière d’artiste au style industriel relie les deux espaces pour créer une continuité visuelle.
Enfin, on trouve une couleur plus forte, le rouge terracotta, dans l’espace servant à la fois de bureau et de buanderie. Elle donne du dynamisme à la pièce et inspire la créativité !
Un cocktail de couleurs tendance associé avec des matériaux de qualité, ça donne ça !

The living room at Highgate House. An internal Crittall door and panel frames a view into the room from the hallway. Painted in a deep, moody green-blue with stone coloured ceiling and contrasting dark green joinery, the room is a grown-up cosy space.

We built-in a reading alcove and enlarged the entry to match the reading alcove. We refaced the old brick fireplace with a German Smear treatment and replace an old wood stove with a new one.

Living room with built-in entertainment cabinet, large sliding doors.
Idéer för ett mellanstort modernt loftrum, med vita väggar, ljust trägolv, en bred öppen spis, beiget golv, en spiselkrans i sten och en inbyggd mediavägg
Idéer för ett mellanstort modernt loftrum, med vita väggar, ljust trägolv, en bred öppen spis, beiget golv, en spiselkrans i sten och en inbyggd mediavägg

Exempel på ett mellanstort lantligt allrum med öppen planlösning, med beige väggar, en standard öppen spis, en inbyggd mediavägg, brunt golv, laminatgolv och en spiselkrans i sten

We were asked by the client to produce designs for a small mews house that would maximise the potential of the site on this very compact footprint. One of the principal design requirements was to bring as much natural light down through the building as possible without compromising room sizes and spacial arrangements. Both a full basement and roof extension have been added doubling the floor area. A stacked two storey cantilevered glass stair with full height glazed screens connects the upper floors to the basement maximising daylight penetration. The positioning and the transparency of the stair on the rear wall of the house create the illusion of space and provide a dramatic statement in the open plan rooms of the house. Wide plank, full length, natural timber floors are used as a warm contrast to the harder glazed elements.
The project was highly commended at the United Kingdom Property Awards and commended at the Sunday Times British Homes Awards. The project has been published in Grand Designs Magazine, The Sunday Times and Sunday Telegraph.
Project Location: Princes Mews, Notting Hill Gate
Project Type: New Build
Internal Floor Area after: 150m2
Photography: Nerida Howard Photography
11 341 foton på mellanstort vardagsrum, med en inbyggd mediavägg
7