11 341 foton på mellanstort vardagsrum, med en inbyggd mediavägg
Sortera efter:
Budget
Sortera efter:Populärt i dag
141 - 160 av 11 341 foton
Artikel 1 av 3

Photo : BCDF Studio
Inspiration för ett mellanstort minimalistiskt allrum med öppen planlösning, med ett bibliotek, vita väggar, mellanmörkt trägolv, en inbyggd mediavägg och brunt golv
Inspiration för ett mellanstort minimalistiskt allrum med öppen planlösning, med ett bibliotek, vita väggar, mellanmörkt trägolv, en inbyggd mediavägg och brunt golv
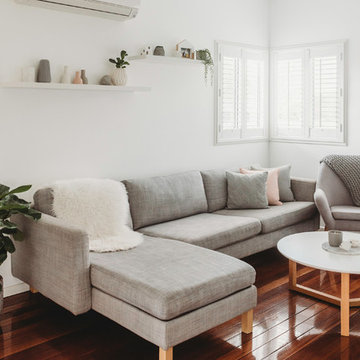
Scandinavian inspired living space. Neutral colour palette with pops of blush pink.
Inredning av ett minimalistiskt mellanstort allrum med öppen planlösning, med ett finrum, vita väggar, mörkt trägolv, en inbyggd mediavägg och brunt golv
Inredning av ett minimalistiskt mellanstort allrum med öppen planlösning, med ett finrum, vita väggar, mörkt trägolv, en inbyggd mediavägg och brunt golv
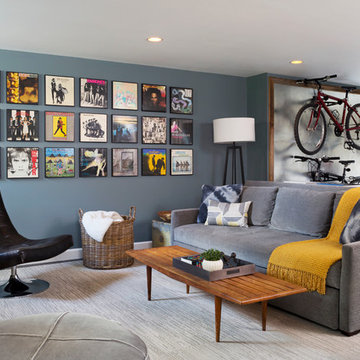
Exempel på ett mellanstort modernt allrum med öppen planlösning, med grå väggar, klinkergolv i keramik och en inbyggd mediavägg
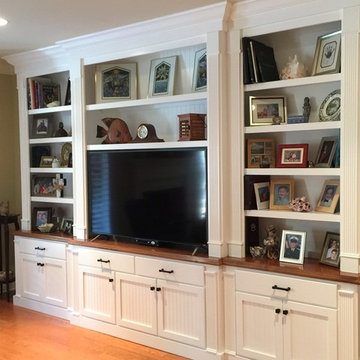
Inspiration för mellanstora klassiska separata vardagsrum, med bruna väggar, ljust trägolv, en inbyggd mediavägg och beiget golv
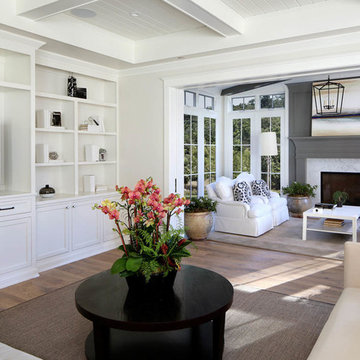
Bild på ett mellanstort lantligt allrum med öppen planlösning, med mellanmörkt trägolv, en standard öppen spis, en spiselkrans i sten, en inbyggd mediavägg, grå väggar och brunt golv
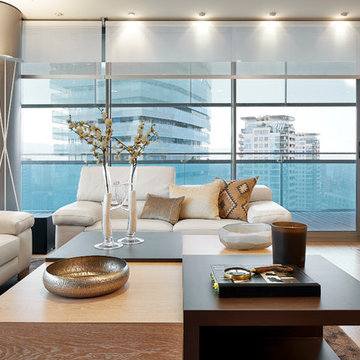
Jordi Miralles
Inspiration för mellanstora moderna allrum med öppen planlösning, med vita väggar, ljust trägolv, ett finrum och en inbyggd mediavägg
Inspiration för mellanstora moderna allrum med öppen planlösning, med vita väggar, ljust trägolv, ett finrum och en inbyggd mediavägg
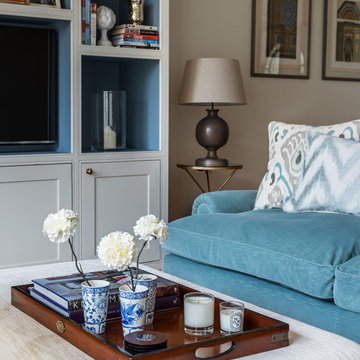
Nick George
Inspiration för ett mellanstort vintage allrum med öppen planlösning, med beige väggar, ljust trägolv och en inbyggd mediavägg
Inspiration för ett mellanstort vintage allrum med öppen planlösning, med beige väggar, ljust trägolv och en inbyggd mediavägg
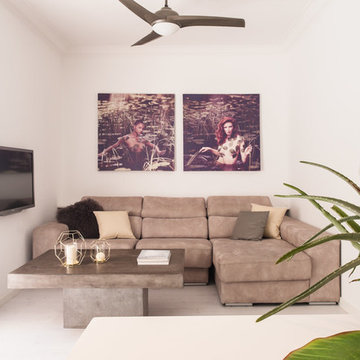
Inspiration för mellanstora klassiska separata vardagsrum, med ett finrum, vita väggar och en inbyggd mediavägg

To dwell and establish connections with a place is a basic human necessity often combined, amongst other things, with light and is performed in association with the elements that generate it, be they natural or artificial. And in the renovation of this purpose-built first floor flat in a quiet residential street in Kennington, the use of light in its varied forms is adopted to modulate the space and create a brand new dwelling, adapted to modern living standards.
From the intentionally darkened entrance lobby at the lower ground floor – as seen in Mackintosh’s Hill House – one is led to a brighter upper level where the insertion of wide pivot doors creates a flexible open plan centred around an unfinished plaster box-like pod. Kitchen and living room are connected and use a stair balustrade that doubles as a bench seat; this allows the landing to become an extension of the kitchen/dining area - rather than being merely circulation space – with a new external view towards the landscaped terrace at the rear.
The attic space is converted: a modernist black box, clad in natural slate tiles and with a wide sliding window, is inserted in the rear roof slope to accommodate a bedroom and a bathroom.
A new relationship can eventually be established with all new and existing exterior openings, now visible from the former landing space: traditional timber sash windows are re-introduced to replace unsightly UPVC frames, and skylights are put in to direct one’s view outwards and upwards.
photo: Gianluca Maver
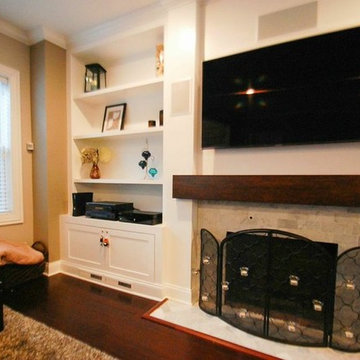
This cozy living room received a beautiful facelift with the addition of custom, built-in cabinets surrounding the transitional fireplace. The fireplace is made out of gray subway tiles, and the mantel was faux finished to give it texture and depth. Built-in speakers were installed around the flat-screen TV to provide great sound.
Photo by Barbara Rudolph
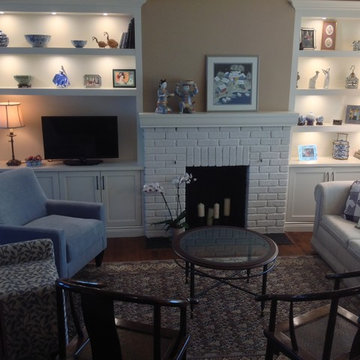
With the addition of custom bookshelves and a new mantel, this living room became a much more welcoming space to showcase the client's collection of Asian ceramics, collected during her time abroad. New occasional chairs in her favourite palette round off the seating area.

The custom built-in shelves and framed window openings give the Family Room/Library a clean unified look. The window wall was built out to accommodate built-in radiator cabinets which serve as additional display opportunities.
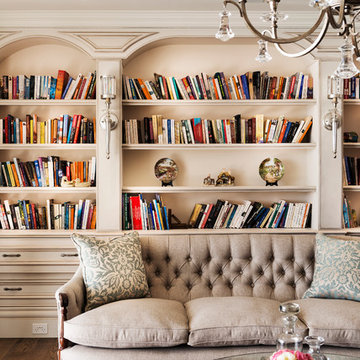
Interior Architecture design detail, cabinet design & finishes ,decor & furniture
by Jodie Cooper Design
Idéer för mellanstora vintage allrum med öppen planlösning, med beige väggar, mörkt trägolv och en inbyggd mediavägg
Idéer för mellanstora vintage allrum med öppen planlösning, med beige väggar, mörkt trägolv och en inbyggd mediavägg
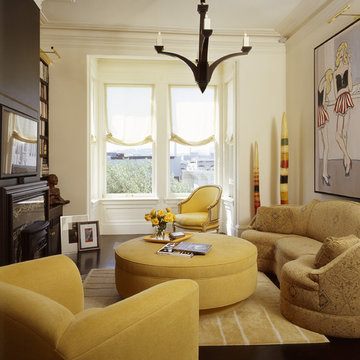
Black wood floor. Rotating ottoman.
Eklektisk inredning av ett mellanstort separat vardagsrum, med en inbyggd mediavägg
Eklektisk inredning av ett mellanstort separat vardagsrum, med en inbyggd mediavägg
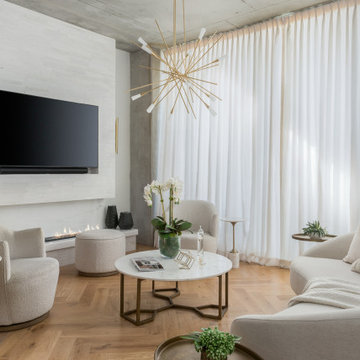
View 2of 2 of Great Room - designed in French Modern Style with only the best in finishes & fixtures. Natural White Oak Flooring in Herringbone Pattern, Boucle & Linen Blend Fabrics, White Marble Coffee Table & Side Tables, Modern Lighting in Aged Brass Finish, White Silk Drapery, and Modern Art.

Foto på ett mellanstort retro allrum med öppen planlösning, med vita väggar, ljust trägolv, en standard öppen spis, en spiselkrans i sten och en inbyggd mediavägg
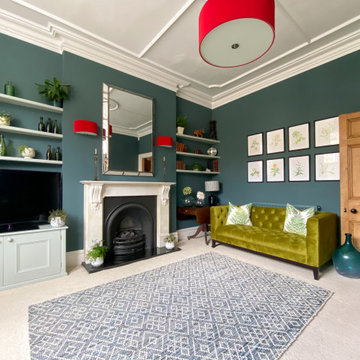
We created a botanical-inspired scheme for this Victorian terrace living room updating the wall colour to Inchyra Blue on the walls and including a pop a colour in the lamp shades. We redesigned the floorplan to make the room practical and comfortable. Built-in storage in a complementary blue was introduced to keep the tv area tidy. We included two matching side tables in an aged bronze finish with a bevelled glass top and mirrored bottom shelves to maximise the light. We sourced and supplied the furniture and accessories including the Made to Measure Olive Green Sofa and soft furnishings.
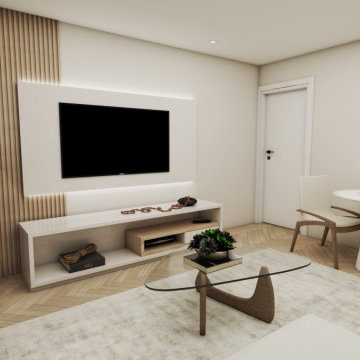
Elegant, bright and neutral colour scheme with a modern touch for |MC |Lounge.
Bild på ett mellanstort funkis separat vardagsrum, med ett finrum, vita väggar, ljust trägolv och en inbyggd mediavägg
Bild på ett mellanstort funkis separat vardagsrum, med ett finrum, vita väggar, ljust trägolv och en inbyggd mediavägg
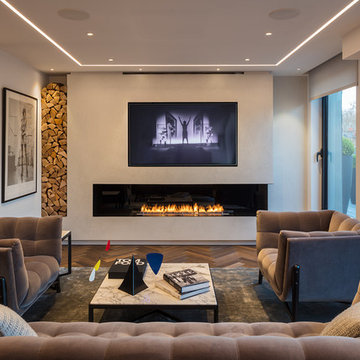
Within the main living space, a Feature Wall accommodates a recessed linear biofuel fire, (with a continuous flame of 1.5 metres), with a recessed Tv above, and stacked fire logs in an alcove to one side.
Photography : Adam Parker
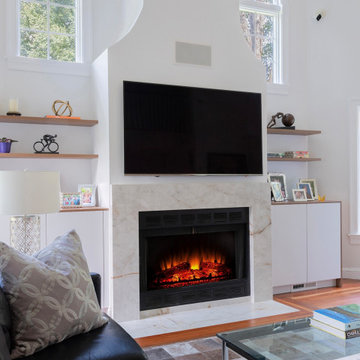
This fireplace and cabinetry were a pleasure to design, and even more of a pleasure to view and relax by!
Inspiration för mellanstora moderna allrum med öppen planlösning, med mellanmörkt trägolv, en standard öppen spis, en spiselkrans i sten, en inbyggd mediavägg och brunt golv
Inspiration för mellanstora moderna allrum med öppen planlösning, med mellanmörkt trägolv, en standard öppen spis, en spiselkrans i sten, en inbyggd mediavägg och brunt golv
11 341 foton på mellanstort vardagsrum, med en inbyggd mediavägg
8