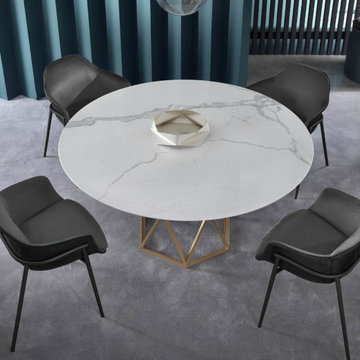495 foton på mellanstort vardagsrum
Sortera efter:
Budget
Sortera efter:Populärt i dag
101 - 120 av 495 foton
Artikel 1 av 3
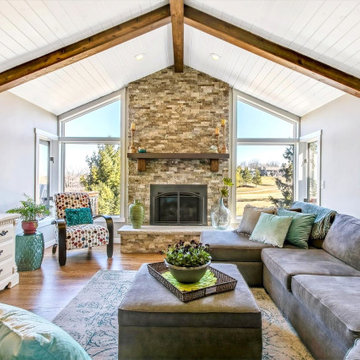
Full gut and remodel of this living room, new shiplap ceiling, new LED Lights, stacked stone on the fireplace, limestone threshold, new cedar beams, new hardwood flooring, Enameling and staining.
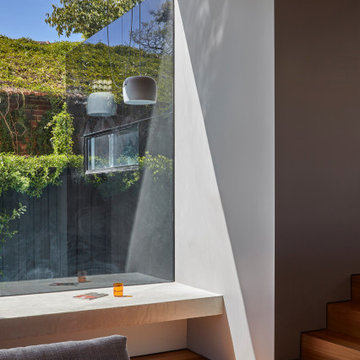
This concrete bench next to the pool functions as a sun-bathed daybed, and quiet spot for reflection and respite.
Photo by Dave Kulesza.
Inredning av ett modernt mellanstort allrum med öppen planlösning, med mellanmörkt trägolv och brunt golv
Inredning av ett modernt mellanstort allrum med öppen planlösning, med mellanmörkt trägolv och brunt golv
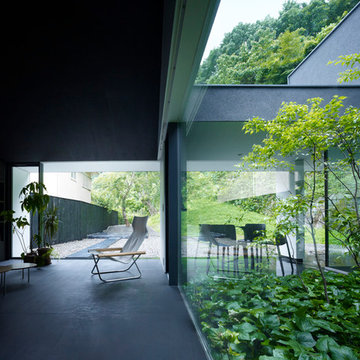
(C) Forward Stroke Inc.
Inredning av ett modernt mellanstort allrum med öppen planlösning, med brunt golv
Inredning av ett modernt mellanstort allrum med öppen planlösning, med brunt golv
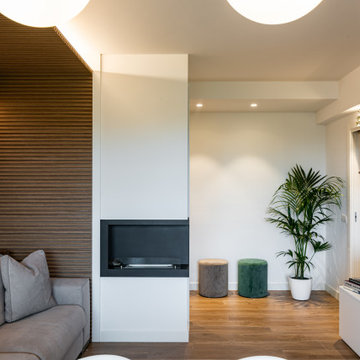
Exempel på ett mellanstort modernt separat vardagsrum, med ett finrum, vita väggar, klinkergolv i porslin, en standard öppen spis, en spiselkrans i metall, en inbyggd mediavägg och brunt golv
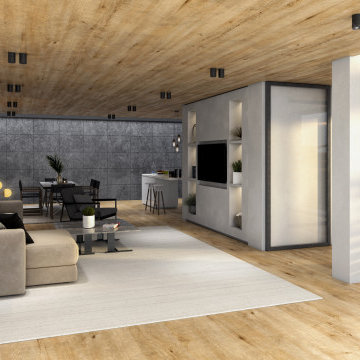
This grand designs house is part earth sheltered. It has a concrete structure set into the slope of the site with a simple timber structure above at first floor. The interior space is flooded with daylight from the sides and from above. The open plan living spaces are ideal for a younger family who like to spend lots of time outside in the garden space.
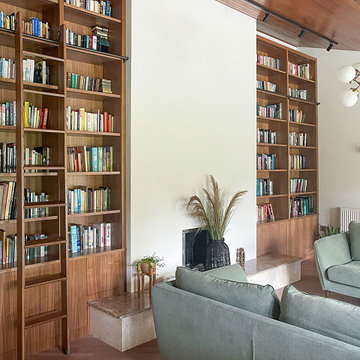
Bespoke bookcases in American Black Walnut Veneer with fully dimmable lighting in a mid-century style sitting room. Custom made library ladder. Green Sofas.
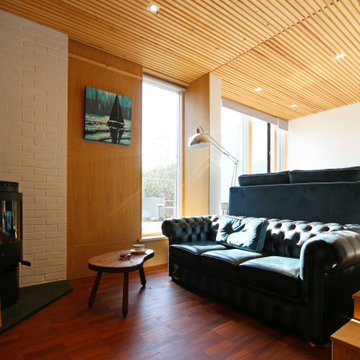
Contemporary brick and zinc clad garden room extension to a Grade II listed Georgian townhouse in the Millfields Conservation area of Plymouth.
Inspiration för ett mellanstort retro allrum med öppen planlösning, med en öppen vedspis
Inspiration för ett mellanstort retro allrum med öppen planlösning, med en öppen vedspis
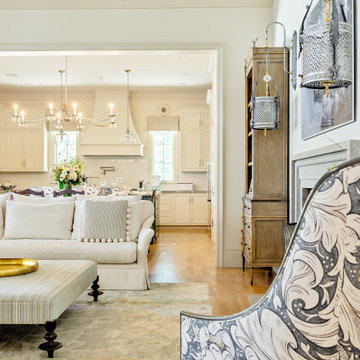
Foto på ett mellanstort vintage allrum med öppen planlösning, med vita väggar, ljust trägolv, en standard öppen spis, en spiselkrans i trä, en fristående TV och brunt golv
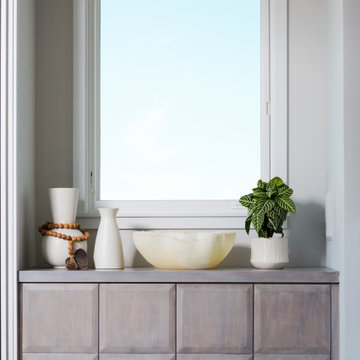
Idéer för mellanstora maritima allrum med öppen planlösning, med en hemmabar, grå väggar, klinkergolv i porslin och en inbyggd mediavägg
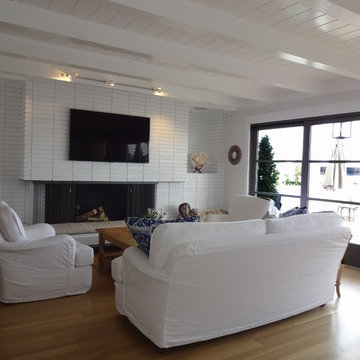
Custom Water Front Home (remodel)
Balboa Peninsula (Newport Harbor Frontage) remodeling exterior and interior throughout and keeping the heritage them fully intact. http://ZenArchitect.com
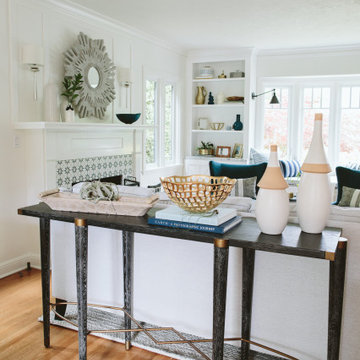
Klassisk inredning av ett mellanstort allrum med öppen planlösning, med vita väggar, ljust trägolv, en standard öppen spis, en spiselkrans i trä och blått golv
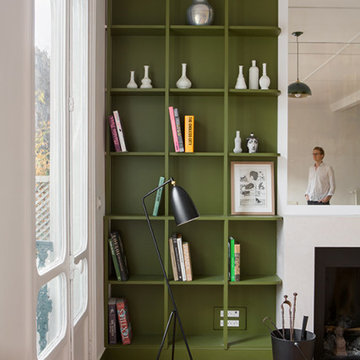
Inredning av ett modernt mellanstort vardagsrum, med ett bibliotek, gröna väggar, ljust trägolv, en standard öppen spis och en spiselkrans i sten
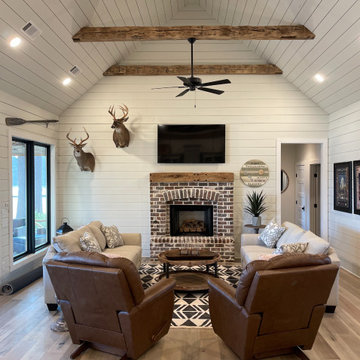
Orris Maple Hardwood– Unlike other wood floors, the color and beauty of these are unique, in the True Hardwood flooring collection color goes throughout the surface layer without using stains or dyes. The results are truly stunning and extraordinarily beautiful, with distinctive features and benefits.
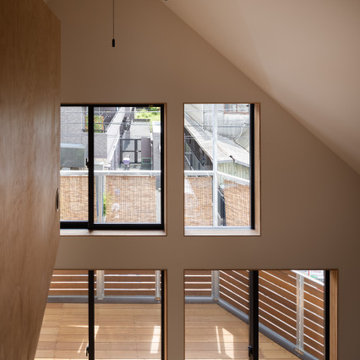
書斎として使われるホールには、小さな木の扉があります。扉を開けるとリビングの吹き抜けを通して、バルコニーが見えます。
Inredning av ett modernt mellanstort allrum med öppen planlösning, med en hemmabar, vita väggar, en väggmonterad TV och brunt golv
Inredning av ett modernt mellanstort allrum med öppen planlösning, med en hemmabar, vita väggar, en väggmonterad TV och brunt golv
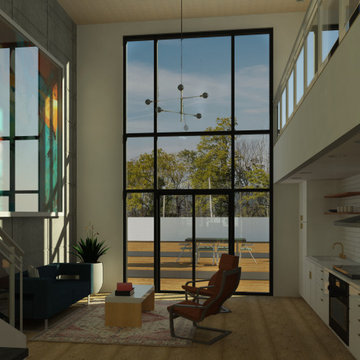
This space provides visitors with all the functionality of a kitchen and living area while taking into account the minimal storage needs of guests. The linear kitchen is recessed below an open walkway on the second story of the guest house, while the living area benefits from a double-height ceiling. The use of paneling on the living room wall serves as a focal point while simultaneously mirroring the grid formed by the millions of the east-facing curtain wall leading to the outdoor deck. The primary sources of natural light are from the east and south, providing maximum solar efficiency to the space and making for a comfortable and economical design.
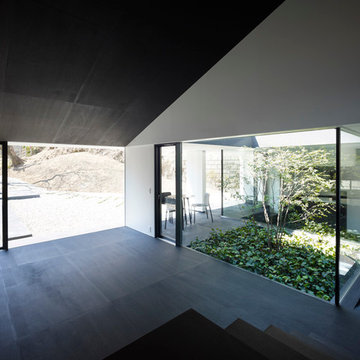
(C) Forward Stroke Inc.
Inredning av ett modernt mellanstort allrum med öppen planlösning, med vita väggar och brunt golv
Inredning av ett modernt mellanstort allrum med öppen planlösning, med vita väggar och brunt golv
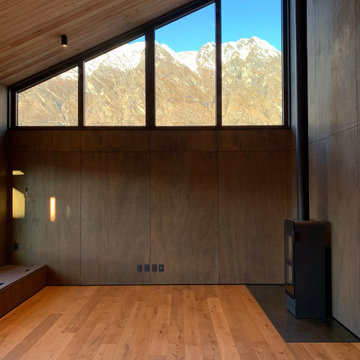
Modern inredning av ett mellanstort vardagsrum, med bruna väggar, mellanmörkt trägolv, en öppen vedspis och beiget golv
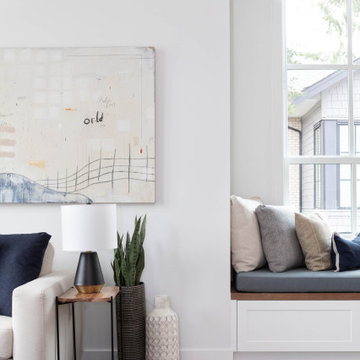
Idéer för att renovera ett mellanstort maritimt allrum med öppen planlösning, med vita väggar, ljust trägolv, en inbyggd mediavägg och beiget golv
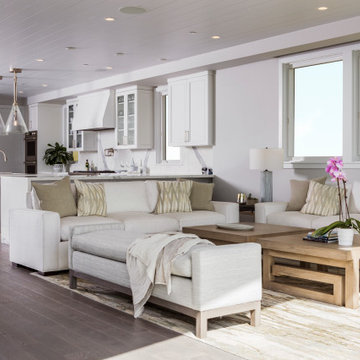
Bild på ett mellanstort maritimt allrum med öppen planlösning, med en hemmabar, grå väggar, klinkergolv i porslin och en inbyggd mediavägg
495 foton på mellanstort vardagsrum
6
