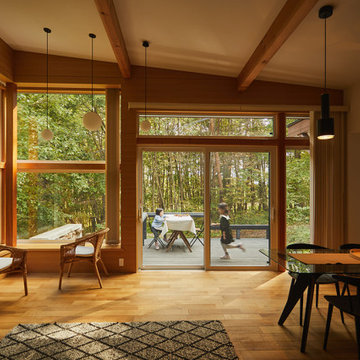495 foton på mellanstort vardagsrum
Sortera efter:
Budget
Sortera efter:Populärt i dag
161 - 180 av 495 foton
Artikel 1 av 3
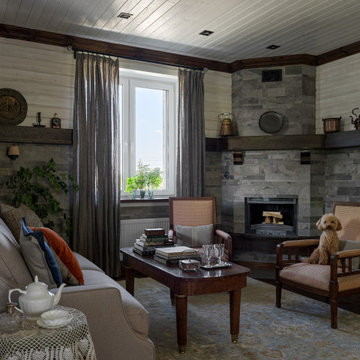
Заказчики мечтали об усадьбе, которая в их представлении ассоциировалась с деревянным домом, поэтому большое внимание уделили отделке фасадов и внутренних помещений, привнеся в интерьер много дерева, что бы наполнить дом особой энергетикой и теплом.
Интерьер создавался с нуля, поэтому все вещи и предметы обстановки искали и специально подбирали для этого проекта.
Особое внимание уделили мебели и декору дома.
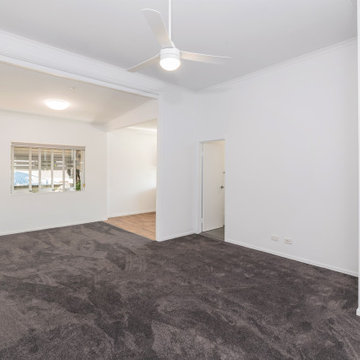
Inspiration för ett mellanstort allrum med öppen planlösning, med ett finrum, vita väggar, heltäckningsmatta och grått golv
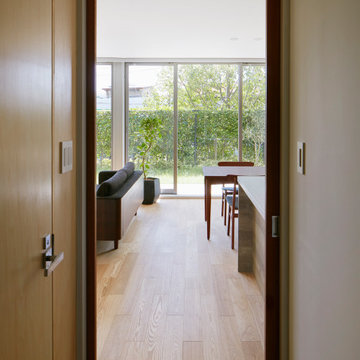
築18年のマンション住戸を改修し、寝室と廊下の間に10枚の連続引戸を挿入した。引戸は周辺環境との繋がり方の調整弁となり、廊下まで自然採光したり、子供の成長や気分に応じた使い方ができる。また、リビングにはガラス引戸で在宅ワークスペースを設置し、家族の様子を見守りながら引戸の開閉で音の繋がり方を調節できる。限られた空間でも、そこで過ごす人々が様々な距離感を選択できる、繋がりつつ離れられる家である。(写真撮影:Forward Stroke Inc.)
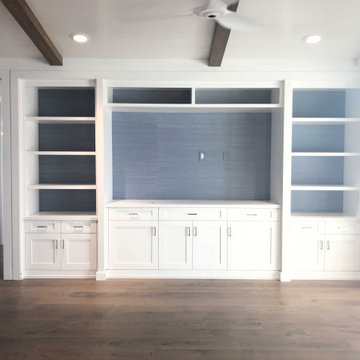
Bild på ett mellanstort maritimt allrum med öppen planlösning, med blå väggar, mellanmörkt trägolv, en inbyggd mediavägg och brunt golv
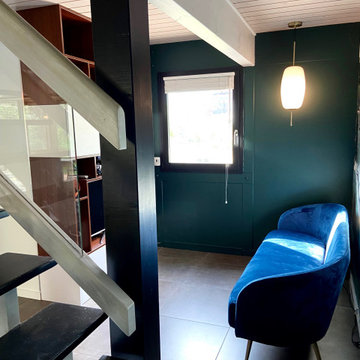
Idéer för ett mellanstort modernt allrum med öppen planlösning, med ett bibliotek, vita väggar, klinkergolv i keramik, en fristående TV och grått golv
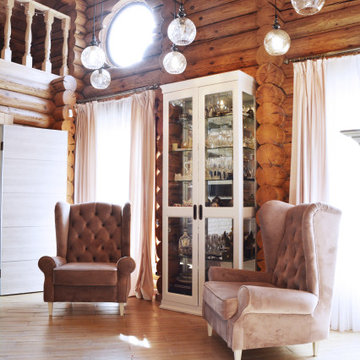
Создание и реализация проекта интерьера для пристройки из сруба было увлекательной задачей. Подбор освещения и текстиля полностью завершили пространство сделав его уютным. Камин был создан по моим эскизам с подборкой камня, фрезеровки и конструктива. Мы не красили стены, не меняли плитку. Был доработан и преобразован "имеющийся материал".Результат Вы можете оценить в фотографиях.
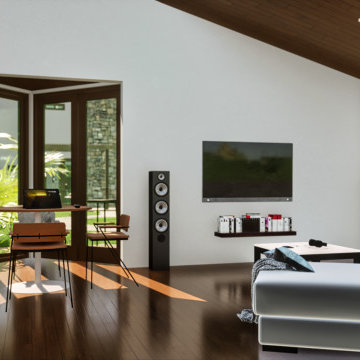
Vista hacia solarium y terraza
Foto på ett mellanstort lantligt separat vardagsrum, med ett finrum, vita väggar, mörkt trägolv, en standard öppen spis, en väggmonterad TV och vitt golv
Foto på ett mellanstort lantligt separat vardagsrum, med ett finrum, vita väggar, mörkt trägolv, en standard öppen spis, en väggmonterad TV och vitt golv
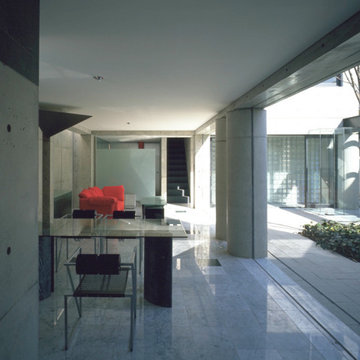
シンプルモダンのリビング。ガラス張りの開口部を通して中庭と一体となり自然を感じることができます。
Bild på ett mellanstort funkis allrum med öppen planlösning, med grå väggar, marmorgolv och vitt golv
Bild på ett mellanstort funkis allrum med öppen planlösning, med grå väggar, marmorgolv och vitt golv
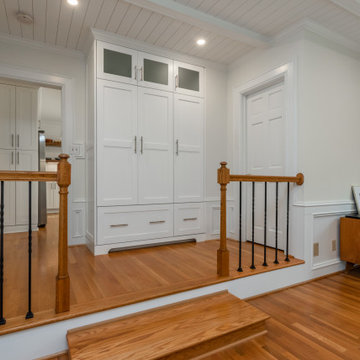
My client wanted an easy accessible coat closet and decided to re-purpose the un-used wet bar space for the coat closet. The closet was styled after the kitchen and dimesioned to match the surrounding paneling. The 80's stipple ceilings were smoothed throughout the house. Updated lighting and Shiplap ceiling in the living room created a completely new spacial experience
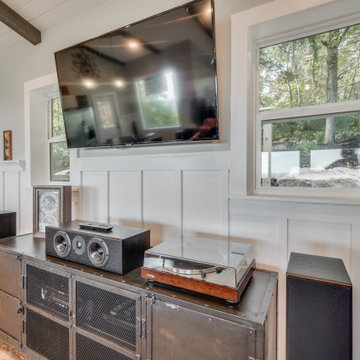
Wainscoting continues throughout the entire living space for decoration and for durability for the AirBnB use. Ceiling feature exposed (faux) beams with inserted shiplap and recessed lighting. The small space of the cottage required tight/multi space use
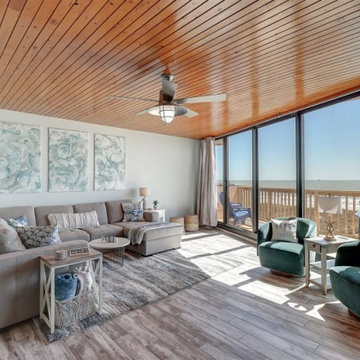
The fourth wall in the living room consists of floor-to-ceiling windows overlooking the ocean. This condo sleeps 8 so providing ample seating was important. One of our favorite features was adding two teal swivel chairs for guests to stare at the ocean while having coffee in the morning that is also just extra seating during gatherings. Finding elements that were not only stylish but also durable was crucial to the overall design and styling of this space as this doubles as a vacation rental for our client. Mixing style with functionality. We kept the original ceiling in the living room as well as the original cement accent wall in the living room. Everything else was changed. A window was added to the stair wall so that as you walk downstairs, you get a view of the ocean. The walls were painted a barely-there minty seafoam color and we stuck with a neutral color palette with pops of various shades of blues. Built-ins were installed to create a working space that doubles as extra storage. The sectional has a chaise that is used to store bedding and the middle part of the sectional pulls out to provide additional sleeping space for guests. The 3 paintings above the sofa were custom painted for the client's space, as well as the dining table and chairs. The rug is a beautiful piece that ties in all of the colors found throughout the downstairs space.
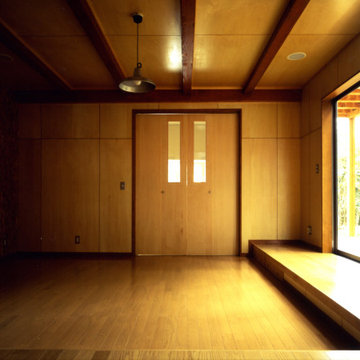
リビング内観。ソファーを置かず、ステップに座布団を置いて座る。写真左のOSBのクリア塗装の壁が、アクセントウォールとなっている
Idéer för mellanstora funkis allrum med öppen planlösning, med ett finrum, bruna väggar, ljust trägolv, en fristående TV och brunt golv
Idéer för mellanstora funkis allrum med öppen planlösning, med ett finrum, bruna väggar, ljust trägolv, en fristående TV och brunt golv
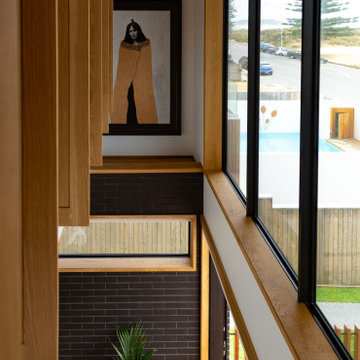
Two storey void to Living Room below.
Foto på ett mellanstort funkis allrum med öppen planlösning, med svarta väggar, betonggolv, en hängande öppen spis och en spiselkrans i metall
Foto på ett mellanstort funkis allrum med öppen planlösning, med svarta väggar, betonggolv, en hängande öppen spis och en spiselkrans i metall
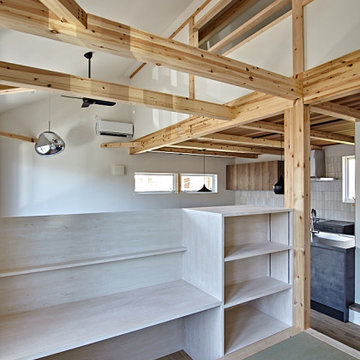
Idéer för mellanstora funkis allrum med öppen planlösning, med vita väggar, mellanmörkt trägolv och brunt golv
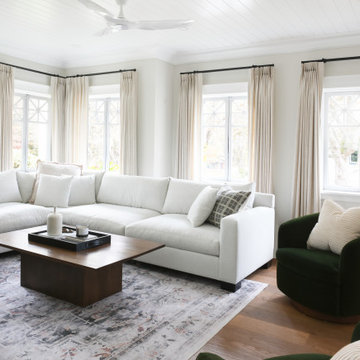
Updated heritage home living room. Re-cased original windows with new curtains to add an elegant touch. New flooring and furniture throughout. Shiplap ceilings run through the living and dining to add a traditional touch while tying in both rooms.

Bild på ett mellanstort allrum med öppen planlösning, med en hemmabar, beige väggar, klinkergolv i porslin, en hängande öppen spis, en spiselkrans i metall, en väggmonterad TV och grått golv
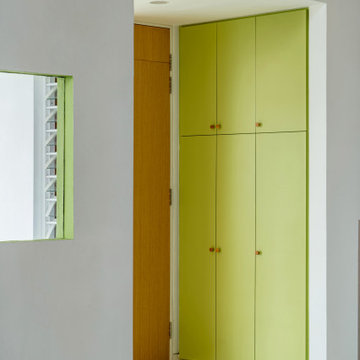
Glimpses of the architectural details and touches of green from our latest project.
Exempel på ett mellanstort asiatiskt vardagsrum, med vita väggar, klinkergolv i terrakotta och vitt golv
Exempel på ett mellanstort asiatiskt vardagsrum, med vita väggar, klinkergolv i terrakotta och vitt golv
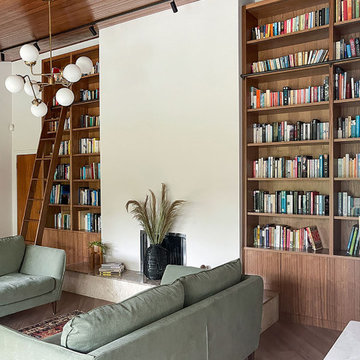
Bespoke bookcases in American Black Walnut Veneer with fully dimmable lighting in a mid-century style sitting room. Custom made library ladder. Green Sofas.
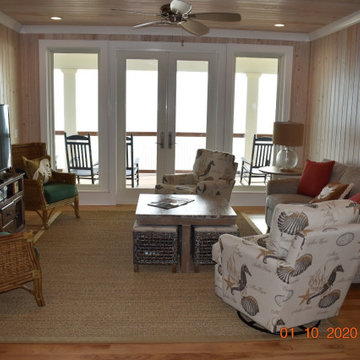
Inspiration för mellanstora maritima separata vardagsrum, med mellanmörkt trägolv
495 foton på mellanstort vardagsrum
9
