1 643 foton på mellanstort vardagsrum
Sortera efter:
Budget
Sortera efter:Populärt i dag
61 - 80 av 1 643 foton
Artikel 1 av 3
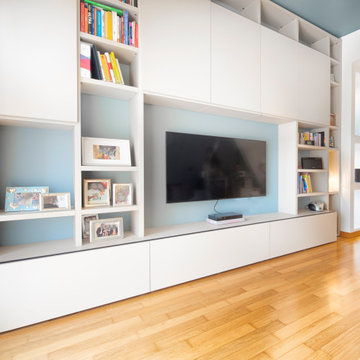
relooking soggiorno
Inspiration för ett mellanstort funkis allrum med öppen planlösning, med ett bibliotek, flerfärgade väggar, ljust trägolv, en inbyggd mediavägg och beiget golv
Inspiration för ett mellanstort funkis allrum med öppen planlösning, med ett bibliotek, flerfärgade väggar, ljust trägolv, en inbyggd mediavägg och beiget golv

Tv Wall Unit View
Inredning av ett klassiskt mellanstort allrum med öppen planlösning, med ett finrum, vita väggar, mellanmörkt trägolv, en spiselkrans i sten, en inbyggd mediavägg och brunt golv
Inredning av ett klassiskt mellanstort allrum med öppen planlösning, med ett finrum, vita väggar, mellanmörkt trägolv, en spiselkrans i sten, en inbyggd mediavägg och brunt golv
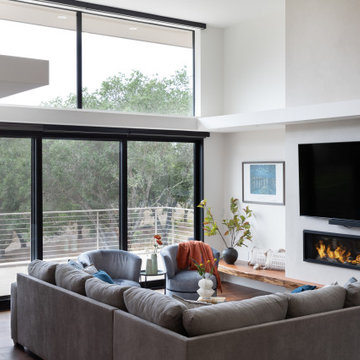
This beautiful living room is the place where everyday life happens along with entertaining. It boasts a Valor linear fireplace, wall mounted TV, beautiful walnut live edge heart & bench seat. The fireplace surround is custom plaster with Portola Paints plaster.
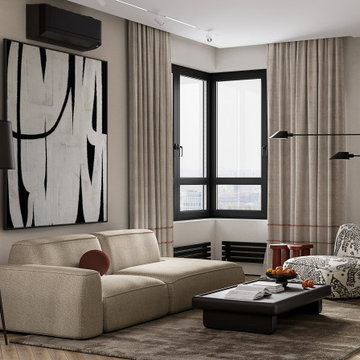
Inspiration för ett mellanstort funkis allrum med öppen planlösning, med ett finrum, vita väggar, laminatgolv, en väggmonterad TV och beiget golv

this modern Scandinavian living room is designed to reflect nature's calm and beauty in every detail. A minimalist design featuring a neutral color palette, natural wood, and velvety upholstered furniture that translates the ultimate elegance and sophistication.
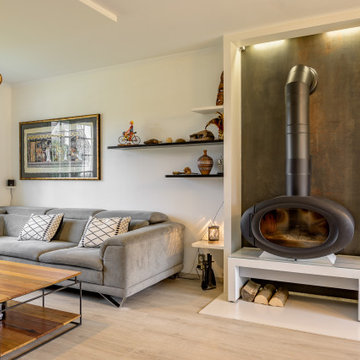
Réaménagement complet, dans un volume en enfilade, d'un salon et salle à manger. Mix et association de deux styles en opposition : exotique / ethnique (objets souvenirs rapportés de nombreux voyages) et style contemporain, un nouveau mobilier à l'allure et aux lignes bien plus contemporaine pour une ambiance majoritairement neutre et boisée, mais expressive.
Etude de l'agencement global afin d'une part de préserver un confort de circulation, et d'autre part d'alléger visuellement l'espace. Pose d'un poêle à bois central, et intégration à l'espace avec le dessin d'une petite bibliothèque composée de tablettes, ayant pour usage d'acceuillir et mettre en valeur les objets décoratifs. Création d'une verrière entre la cuisine et la salle à manger afin d'ouvrir l'espace et d'apporter de la luminosité ainsi qu'une touche contemporaine.
Design de l'espace salle à manger dans un esprit contemporain avec quelques touches de couleur, et placement du mobilier permettant une circulaion fluide. Design du salon avec placement d'un grand canapé confortable, et choix des autres mobiliers en associant matériaux de caractère, mais sans dégager de sensation trop massive.
Le mobilier et les luminaires ont été choisis selon les détails de leur dessin pour s'accorder avec la décoration plus exotique.
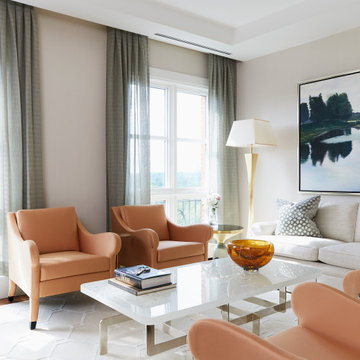
Elegant living room with a soft colour palette and gold touches.
Bild på ett mellanstort vardagsrum, med vita väggar, heltäckningsmatta och vitt golv
Bild på ett mellanstort vardagsrum, med vita väggar, heltäckningsmatta och vitt golv

緑の映える空間
Idéer för mellanstora funkis allrum med öppen planlösning, med beige väggar, ljust trägolv och en fristående TV
Idéer för mellanstora funkis allrum med öppen planlösning, med beige väggar, ljust trägolv och en fristående TV
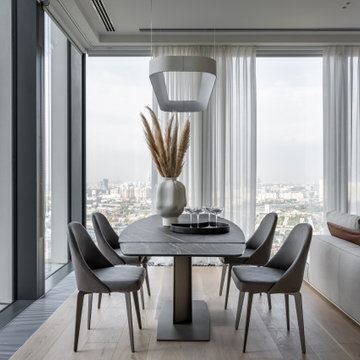
Гостиная объединена с пространством кухни-столовой. Островное расположение дивана формирует композицию вокруг, кухня эргономично разместили в нише. Интерьер выстроен на полутонах и теплых оттенках, теплый дуб на полу подчеркнут изящными вставками и деталями из латуни; комфорта и изысканности добавляют сделанные на заказ стеновые панели с интегрированным ТВ.
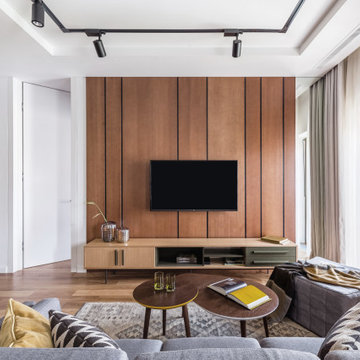
Idéer för att renovera ett mellanstort nordiskt allrum med öppen planlösning, med vita väggar, mellanmörkt trägolv, en väggmonterad TV och brunt golv
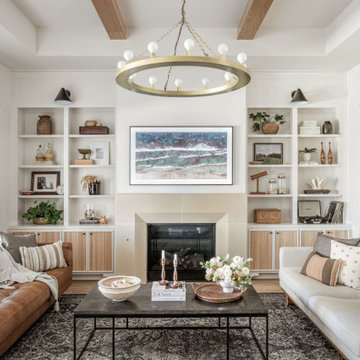
Idéer för mellanstora vintage allrum med öppen planlösning, med vita väggar, ljust trägolv, en standard öppen spis, en spiselkrans i betong, en väggmonterad TV och beiget golv
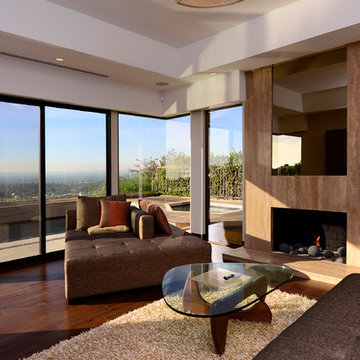
Spacious Living Room with Fleetwood windows and sliding doors overlooking the valley below. Recessed lighting around tray ceiling perimeter. Dark hardwood flooring and gas fireplace.
Photo by Marcie Heitzmann
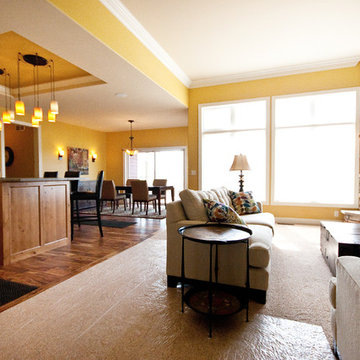
Inspiration för ett mellanstort amerikanskt separat vardagsrum, med ett finrum, gula väggar, heltäckningsmatta, en öppen hörnspis, en spiselkrans i sten och flerfärgat golv
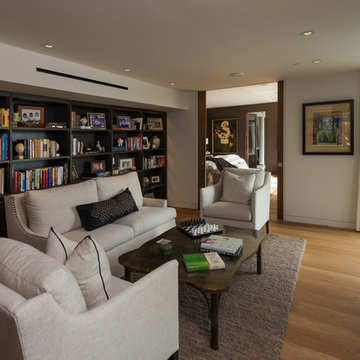
Wallace Ridge Beverly Hills modern home luxury primary suite with library sitting room. William MacCollum.
Idéer för ett mellanstort modernt vardagsrum, med ett bibliotek, vita väggar, ljust trägolv och beiget golv
Idéer för ett mellanstort modernt vardagsrum, med ett bibliotek, vita väggar, ljust trägolv och beiget golv
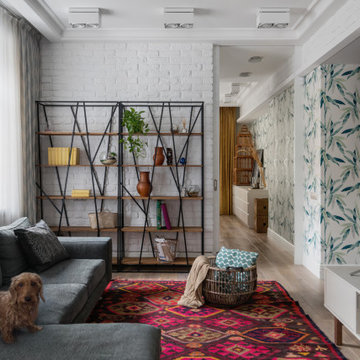
Bild på ett mellanstort minimalistiskt allrum med öppen planlösning, med vita väggar, ljust trägolv, en fristående TV och beiget golv
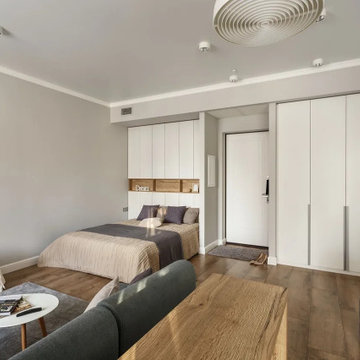
Idéer för att renovera ett mellanstort skandinaviskt allrum med öppen planlösning, med ett finrum, grå väggar, laminatgolv, en väggmonterad TV och brunt golv
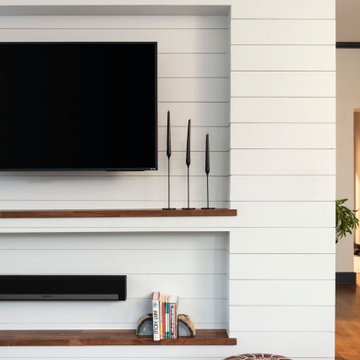
This 1910 West Highlands home was so compartmentalized that you couldn't help to notice you were constantly entering a new room every 8-10 feet. There was also a 500 SF addition put on the back of the home to accommodate a living room, 3/4 bath, laundry room and back foyer - 350 SF of that was for the living room. Needless to say, the house needed to be gutted and replanned.
Kitchen+Dining+Laundry-Like most of these early 1900's homes, the kitchen was not the heartbeat of the home like they are today. This kitchen was tucked away in the back and smaller than any other social rooms in the house. We knocked out the walls of the dining room to expand and created an open floor plan suitable for any type of gathering. As a nod to the history of the home, we used butcherblock for all the countertops and shelving which was accented by tones of brass, dusty blues and light-warm greys. This room had no storage before so creating ample storage and a variety of storage types was a critical ask for the client. One of my favorite details is the blue crown that draws from one end of the space to the other, accenting a ceiling that was otherwise forgotten.
Primary Bath-This did not exist prior to the remodel and the client wanted a more neutral space with strong visual details. We split the walls in half with a datum line that transitions from penny gap molding to the tile in the shower. To provide some more visual drama, we did a chevron tile arrangement on the floor, gridded the shower enclosure for some deep contrast an array of brass and quartz to elevate the finishes.
Powder Bath-This is always a fun place to let your vision get out of the box a bit. All the elements were familiar to the space but modernized and more playful. The floor has a wood look tile in a herringbone arrangement, a navy vanity, gold fixtures that are all servants to the star of the room - the blue and white deco wall tile behind the vanity.
Full Bath-This was a quirky little bathroom that you'd always keep the door closed when guests are over. Now we have brought the blue tones into the space and accented it with bronze fixtures and a playful southwestern floor tile.
Living Room & Office-This room was too big for its own good and now serves multiple purposes. We condensed the space to provide a living area for the whole family plus other guests and left enough room to explain the space with floor cushions. The office was a bonus to the project as it provided privacy to a room that otherwise had none before.
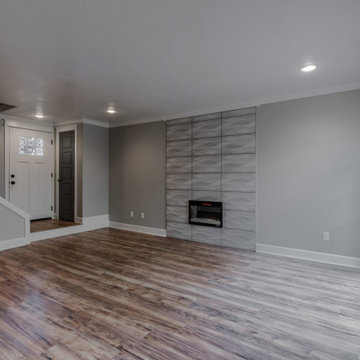
How do you flip a blank canvas into a Home? Make it as personable as you can. I follow my own path when it comes to creativity. As a designer, you recognize many trends, but my passion is my only drive. What is Home? Its where children come home from school. It's also where people have their gatherings, a place most people use as a sanctuary after a long day. For me, a home is a place meant to be shared. It's somewhere to bring people together. Home is about sharing, yet it's also an outlet, and I design it so that my clients can feel they could be anywhere when they are at Home. Those quiet corners where you can rest and reflect are essential even for a few minutes; The texture of wood, the plants, and the small touches like the rolled-up towels help set the mood. It's no accident that you forget where you are when you step into a Master-bathroom – that's the art of escape! There's no need to compromise your desires; it may appeal to your head as much as your heart.
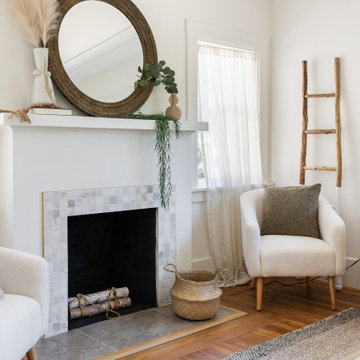
Inspiration för ett mellanstort vintage separat vardagsrum, med ett finrum, vita väggar, ljust trägolv, en standard öppen spis, en spiselkrans i trä och beiget golv
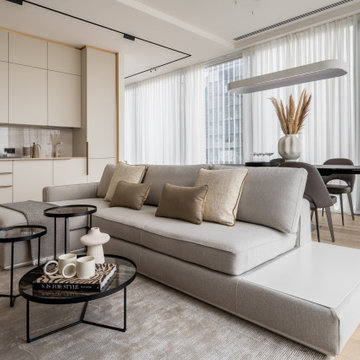
Гостиная объединена с пространством кухни-столовой. Островное расположение дивана формирует композицию вокруг, кухня эргономично разместили в нише. Интерьер выстроен на полутонах и теплых оттенках, теплый дуб на полу подчеркнут изящными вставками и деталями из латуни; комфорта и изысканности добавляют сделанные на заказ стеновые панели с интегрированным ТВ.
1 643 foton på mellanstort vardagsrum
4