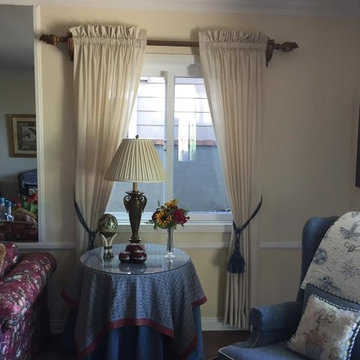43 534 foton på mellanstort vardagsrum
Sortera efter:
Budget
Sortera efter:Populärt i dag
41 - 60 av 43 534 foton
Artikel 1 av 3
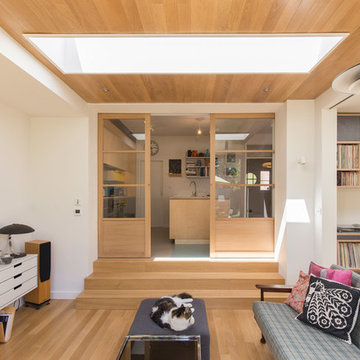
Idéer för att renovera ett mellanstort 50 tals vardagsrum, med vita väggar, ljust trägolv och beiget golv

A modern home in The Hamptons with some pretty unique features! Warm and cool colors adorn the interior, setting off different moods in each room. From the moody burgundy-colored TV room to the refreshing and modern living room, every space a style of its own.
We integrated a unique mix of elements, including wooden room dividers, slate tile flooring, and concrete tile walls. This unusual pairing of materials really came together to produce a stunning modern-contemporary design.
Artwork & one-of-a-kind lighting were also utilized throughout the home for dramatic effects. The outer-space artwork in the dining area is a perfect example of how we were able to keep the home minimal but powerful.
Project completed by New York interior design firm Betty Wasserman Art & Interiors, which serves New York City, as well as across the tri-state area and in The Hamptons.
For more about Betty Wasserman, click here: https://www.bettywasserman.com/
To learn more about this project, click here: https://www.bettywasserman.com/spaces/bridgehampton-modern/
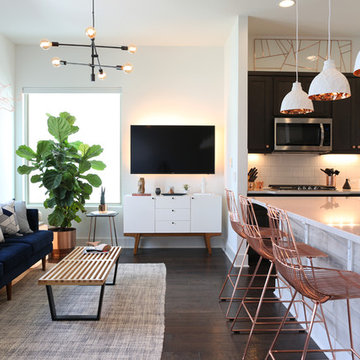
Completed in 2017, this project features midcentury modern interiors with copper, geometric, and moody accents. The design was driven by the client's attraction to a grey, copper, brass, and navy palette, which is featured in three different wallpapers throughout the home. As such, the townhouse incorporates the homeowner's love of angular lines, copper, and marble finishes. The builder-specified kitchen underwent a makeover to incorporate copper lighting fixtures, reclaimed wood island, and modern hardware. In the master bedroom, the wallpaper behind the bed achieves a moody and masculine atmosphere in this elegant "boutique-hotel-like" room. The children's room is a combination of midcentury modern furniture with repetitive robot motifs that the entire family loves. Like in children's space, our goal was to make the home both fun, modern, and timeless for the family to grow into. This project has been featured in Austin Home Magazine, Resource 2018 Issue.
---
Project designed by the Atomic Ranch featured modern designers at Breathe Design Studio. From their Austin design studio, they serve an eclectic and accomplished nationwide clientele including in Palm Springs, LA, and the San Francisco Bay Area.
For more about Breathe Design Studio, see here: https://www.breathedesignstudio.com/
To learn more about this project, see here: https://www.breathedesignstudio.com/mid-century-townhouse
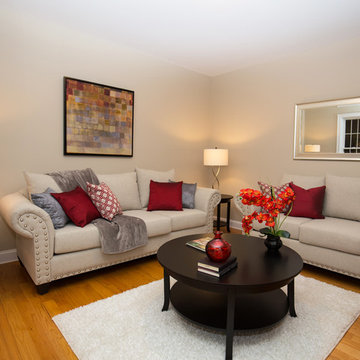
We replaced heavy, dated furniture with beautiful, neutral sofa with nail heads paired with colorful accent pillows, luxurious throw and wall art to bring warmth and inviting style to this living room.
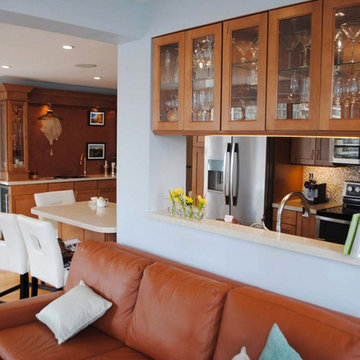
Exempel på ett mellanstort klassiskt separat vardagsrum, med ljust trägolv, ett finrum, blå väggar och beiget golv

Idéer för ett mellanstort medelhavsstil separat vardagsrum, med ett finrum, vita väggar, kalkstensgolv och beiget golv
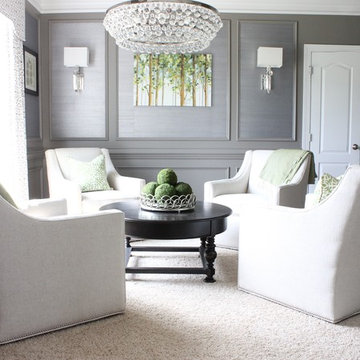
A formal living room is changed into an adult wine room with wet bar, paneling, metallic grasscloth wallpaper and antique mirrors for an upscale casual space.
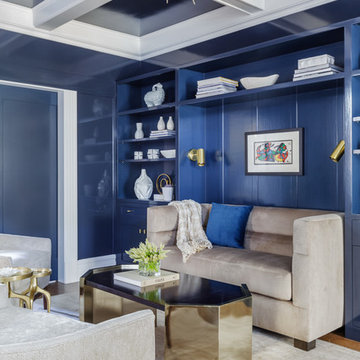
Bright white accessories and trims contrast with navy blue built-ins, walls, and ceiling. Geometric brass coffee table and glass bubble chandelier add a touch of glam.
Photo: David Livingston
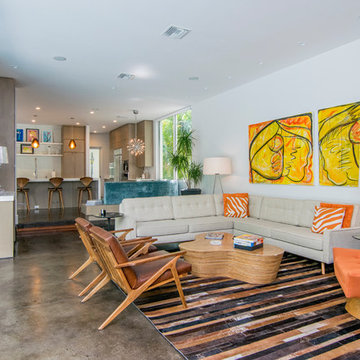
Inredning av ett retro mellanstort allrum med öppen planlösning, med vita väggar, betonggolv, ett finrum, en fristående TV och brunt golv
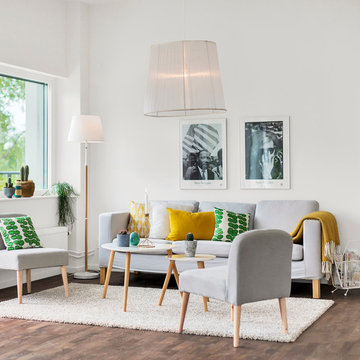
Henrik Svanberg
Idéer för mellanstora nordiska vardagsrum, med vita väggar, ett finrum och mörkt trägolv
Idéer för mellanstora nordiska vardagsrum, med vita väggar, ett finrum och mörkt trägolv
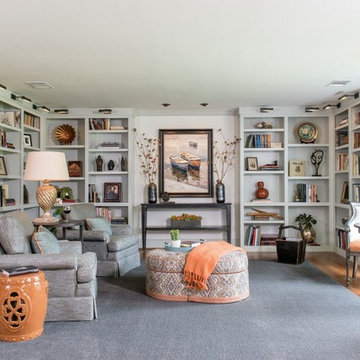
Photos by Michael Hunter
Idéer för mellanstora vintage separata vardagsrum, med ett bibliotek, vita väggar och mellanmörkt trägolv
Idéer för mellanstora vintage separata vardagsrum, med ett bibliotek, vita väggar och mellanmörkt trägolv
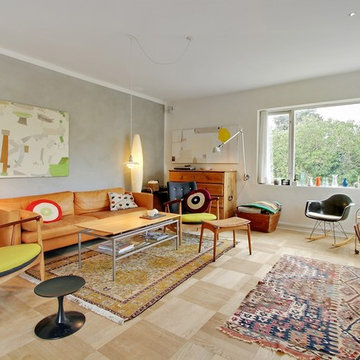
Inspiration för mellanstora 60 tals separata vardagsrum, med ett finrum, vita väggar, ljust trägolv och en väggmonterad TV
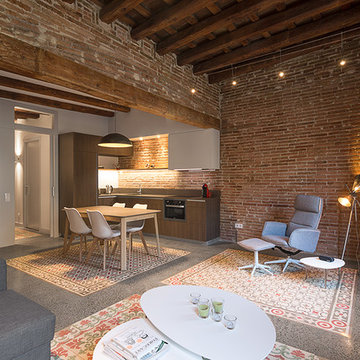
David Benito
Inredning av ett industriellt mellanstort allrum med öppen planlösning, med betonggolv, ett finrum och bruna väggar
Inredning av ett industriellt mellanstort allrum med öppen planlösning, med betonggolv, ett finrum och bruna väggar
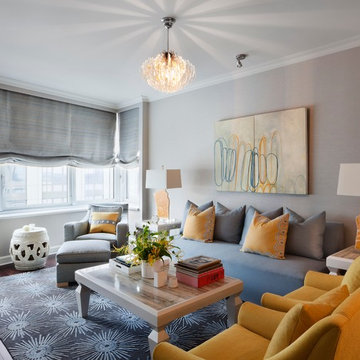
Inredning av ett modernt mellanstort separat vardagsrum, med ett finrum, grå väggar och mörkt trägolv
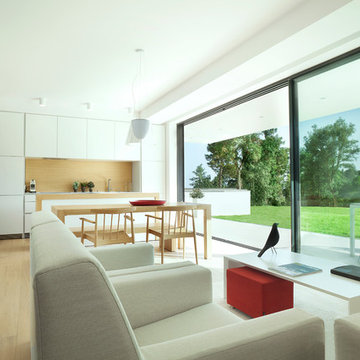
Roger Casas
Foto på ett mellanstort nordiskt allrum med öppen planlösning, med ett finrum, vita väggar och ljust trägolv
Foto på ett mellanstort nordiskt allrum med öppen planlösning, med ett finrum, vita väggar och ljust trägolv
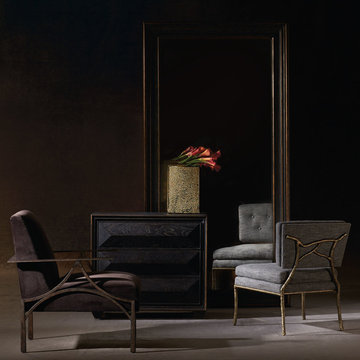
Inredning av ett modernt mellanstort separat vardagsrum, med ett finrum, svarta väggar och betonggolv
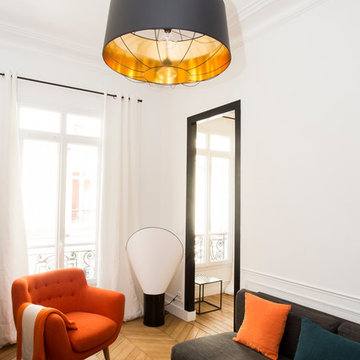
Anne-Emmanuelle THION
Inspiration för ett mellanstort funkis separat vardagsrum, med vita väggar, ljust trägolv, ett finrum och beiget golv
Inspiration för ett mellanstort funkis separat vardagsrum, med vita väggar, ljust trägolv, ett finrum och beiget golv
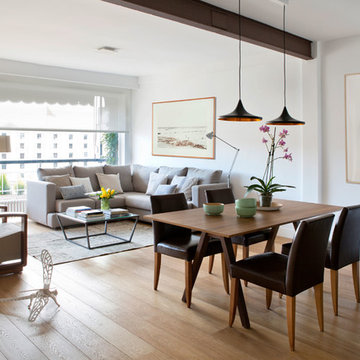
INTERIORISMO PALOMA ANGULO
Idéer för ett mellanstort modernt allrum med öppen planlösning, med ett finrum, vita väggar och mellanmörkt trägolv
Idéer för ett mellanstort modernt allrum med öppen planlösning, med ett finrum, vita väggar och mellanmörkt trägolv
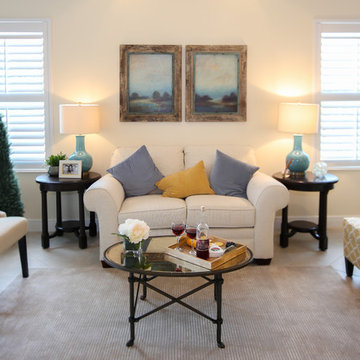
Living room area.
Idéer för mellanstora funkis allrum med öppen planlösning, med beige väggar och klinkergolv i keramik
Idéer för mellanstora funkis allrum med öppen planlösning, med beige väggar och klinkergolv i keramik
43 534 foton på mellanstort vardagsrum
3
