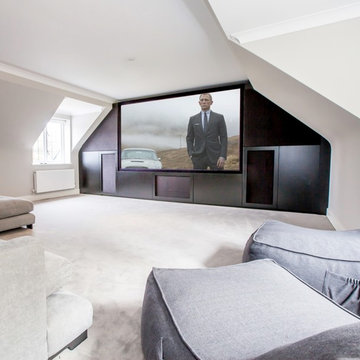329 foton på mellanstort vitt hemmabio
Sortera efter:
Budget
Sortera efter:Populärt i dag
41 - 60 av 329 foton
Artikel 1 av 3
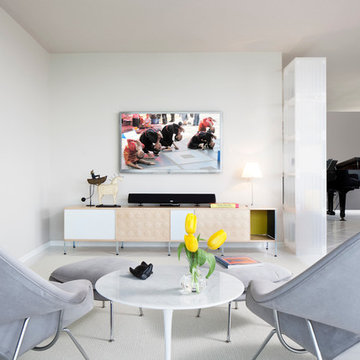
Mike Schwartz Photography
Modern inredning av ett mellanstort öppen hemmabio, med vita väggar, klinkergolv i keramik och en väggmonterad TV
Modern inredning av ett mellanstort öppen hemmabio, med vita väggar, klinkergolv i keramik och en väggmonterad TV
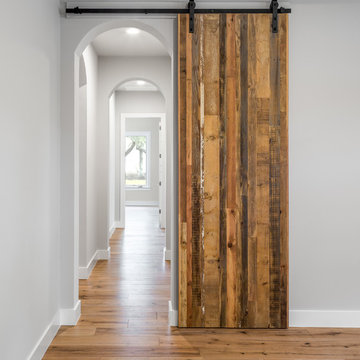
Modern inredning av ett mellanstort avskild hemmabio, med grå väggar och ljust trägolv
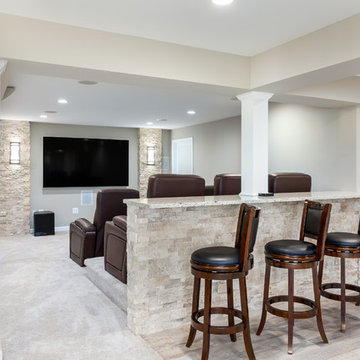
Renee Alexander
Foto på ett mellanstort funkis öppen hemmabio, med heltäckningsmatta, en väggmonterad TV, beiget golv och grå väggar
Foto på ett mellanstort funkis öppen hemmabio, med heltäckningsmatta, en väggmonterad TV, beiget golv och grå väggar
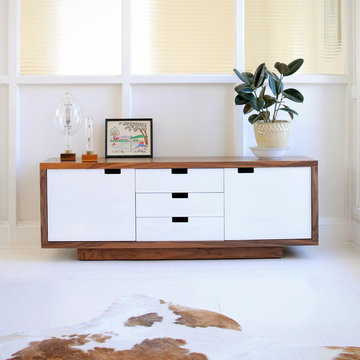
Take it from us: "casual" style is some of the most versatile you'll find. It's quirky without being obnoxious and contemporary without being ultra-modern. Get inspired to create your own casual home theater setup.
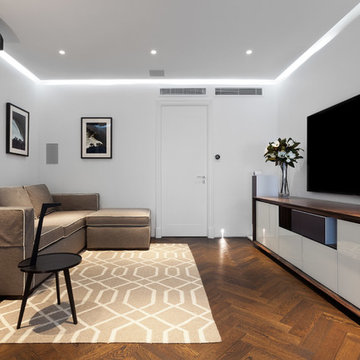
Exempel på ett mellanstort modernt avskild hemmabio, med vita väggar, mörkt trägolv, en väggmonterad TV och brunt golv
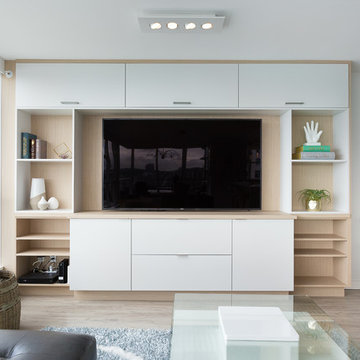
With its spectacular views, this once-dated apartment was calling out for a high-end renovation.
The project was very close to home for the Project Mint team, and it was a pleasure working with a client that was so keen for innovation. This large apartment is now a smart / automated home. The electric blinds, new underfloor heating, lights, alarms, entertainment systems etc. can be controlled / monitored from a smart phone.
Architecture: Nick Bray Architecture
Millwork/Interiors: Designs by Katerina and Silvie
Construction Management: Forte Projects
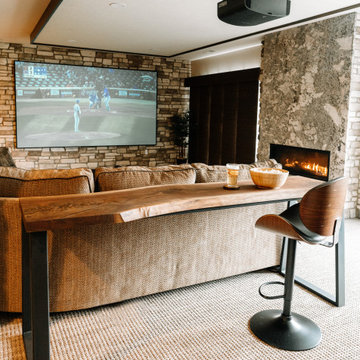
Our clients sought a welcoming remodel for their new home, balancing family and friends, even their cat companions. Durable materials and a neutral design palette ensure comfort, creating a perfect space for everyday living and entertaining.
In this cozy media room, we added plush, comfortable seating for enjoying favorite shows on a large screen courtesy of a top-notch projector. The warm fireplace adds to the inviting ambience. It's the perfect place for relaxation and entertainment.
---
Project by Wiles Design Group. Their Cedar Rapids-based design studio serves the entire Midwest, including Iowa City, Dubuque, Davenport, and Waterloo, as well as North Missouri and St. Louis.
For more about Wiles Design Group, see here: https://wilesdesigngroup.com/
To learn more about this project, see here: https://wilesdesigngroup.com/anamosa-iowa-family-home-remodel
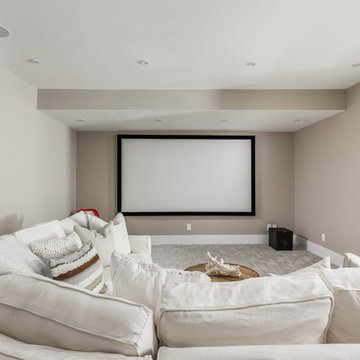
Inspiration för ett mellanstort vintage öppen hemmabio, med grå väggar, heltäckningsmatta, projektorduk och grått golv
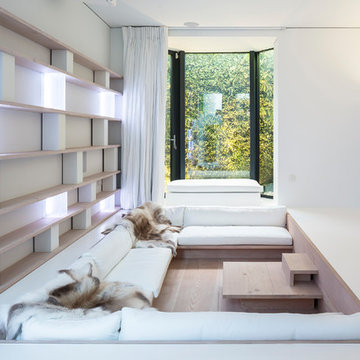
Adrián Vázquez
Modern inredning av ett mellanstort öppen hemmabio, med vita väggar och projektorduk
Modern inredning av ett mellanstort öppen hemmabio, med vita väggar och projektorduk
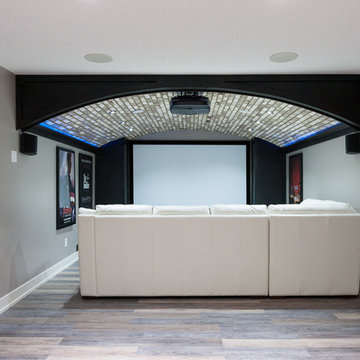
This movie room is complete with state of the art custom surround sound and mood lighting. The gym is right behind it so you could actually have someone using work out equipment behind you without affecting the sound quality of the theater.
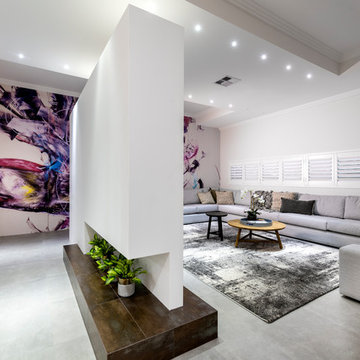
D-Max Photography
Idéer för att renovera ett mellanstort funkis öppen hemmabio, med vita väggar, klinkergolv i terrakotta, projektorduk och grått golv
Idéer för att renovera ett mellanstort funkis öppen hemmabio, med vita väggar, klinkergolv i terrakotta, projektorduk och grått golv
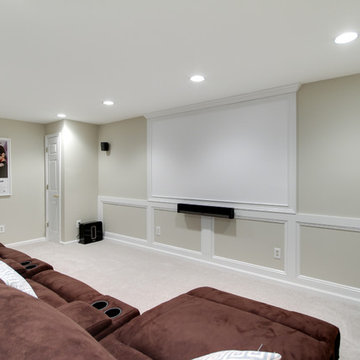
Jose Alfano
Inspiration för ett mellanstort vintage avskild hemmabio, med beige väggar, heltäckningsmatta, projektorduk och vitt golv
Inspiration för ett mellanstort vintage avskild hemmabio, med beige väggar, heltäckningsmatta, projektorduk och vitt golv
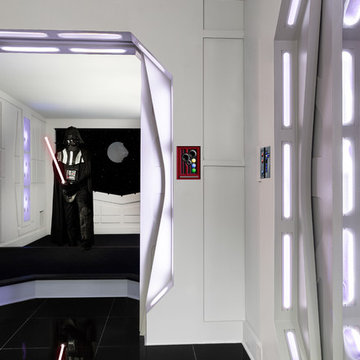
This was a fun one! A Star Wars themed basement with 2 sets of double pocket doors entering into this custom theater. An entry with black porcelain tile and gray/black carpeting lining the staged seating. Custom wall trim & light detailing and a front-windshield inspired screen wall for the projector
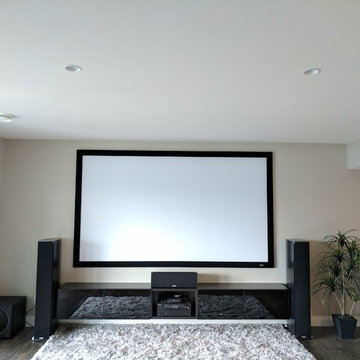
Cinehaus Theatre Concepts -
This home theatre design and install is in a open concept family room. The surround sound speakers and projector are part of the design and install with the visible speakers at the front and in-ceiling speakers for the overheads. All the components and wiring is hidden in the floating storage at the front, also works great for storing movies and games.
Specs: Epson Mid-Range projector above seating area, with a 120" projector screen, Polk Audio RTi series speakers, with overhead speakers for a Dolby Atmos sound system.
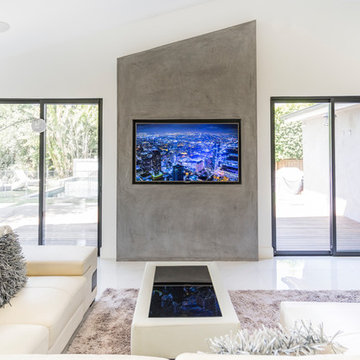
We installed a custom In-Wall recessed display and integrated a Full Surround Speaker array overhead into the ceiling. All of the AV systems in the house from full coverage audio and media streaming are fully automated and controllable from any smart device or dedicated remote..
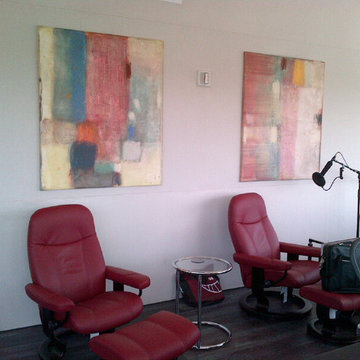
Artspace Warehouse
Idéer för mellanstora funkis avskilda hemmabior, med beige väggar
Idéer för mellanstora funkis avskilda hemmabior, med beige väggar
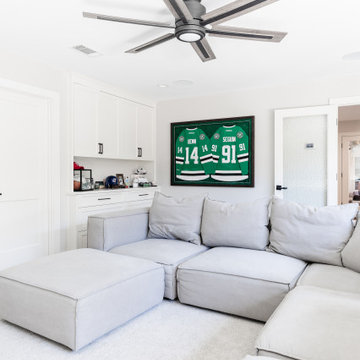
This 1964 Preston Hollow home was in the perfect location and had great bones but was not perfect for this family that likes to entertain. They wanted to open up their kitchen up to the den and entry as much as possible, as it was small and completely closed off. They needed significant wine storage and they did want a bar area but not where it was currently located. They also needed a place to stage food and drinks outside of the kitchen. There was a formal living room that was not necessary and a formal dining room that they could take or leave. Those spaces were opened up, the previous formal dining became their new home office, which was previously in the master suite. The master suite was completely reconfigured, removing the old office, and giving them a larger closet and beautiful master bathroom. The game room, which was converted from the garage years ago, was updated, as well as the bathroom, that used to be the pool bath. The closet space in that room was redesigned, adding new built-ins, and giving us more space for a larger laundry room and an additional mudroom that is now accessible from both the game room and the kitchen! They desperately needed a pool bath that was easily accessible from the backyard, without having to walk through the game room, which they had to previously use. We reconfigured their living room, adding a full bathroom that is now accessible from the backyard, fixing that problem. We did a complete overhaul to their downstairs, giving them the house they had dreamt of!
As far as the exterior is concerned, they wanted better curb appeal and a more inviting front entry. We changed the front door, and the walkway to the house that was previously slippery when wet and gave them a more open, yet sophisticated entry when you walk in. We created an outdoor space in their backyard that they will never want to leave! The back porch was extended, built a full masonry fireplace that is surrounded by a wonderful seating area, including a double hanging porch swing. The outdoor kitchen has everything they need, including tons of countertop space for entertaining, and they still have space for a large outdoor dining table. The wood-paneled ceiling and the mix-matched pavers add a great and unique design element to this beautiful outdoor living space. Scapes Incorporated did a fabulous job with their backyard landscaping, making it a perfect daily escape. They even decided to add turf to their entire backyard, keeping minimal maintenance for this busy family. The functionality this family now has in their home gives the true meaning to Living Better Starts Here™.
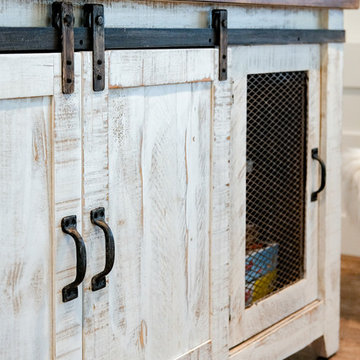
Inspiration för ett mellanstort rustikt öppen hemmabio, med vita väggar, mellanmörkt trägolv och en väggmonterad TV
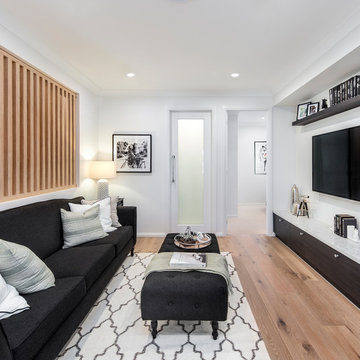
a classic single storey 4 Bedroom home which boasts a Children’s Activity, Study Nook and Home Theatre.
The San Marino display home is the perfect combination of style, luxury and practicality, a timeless design perfect to grown with you as it boasts many features that are desired by modern families.
“The San Marino simply offers so much for families to love! Featuring a beautiful Hamptons styling and really making the most of the amazing location with country views throughout each space of this open plan design that simply draws the outside in.” Says Sue Postle the local Building and Design Consultant.
Perhaps the most outstanding feature of the San Marino is the central living hub, complete with striking gourmet Kitchen and seamless combination of both internal and external living and entertaining spaces. The added bonus of a private Home Theatre, four spacious bedrooms, two inviting Bathrooms, and a Children’s Activity space adds to the charm of this striking design.
329 foton på mellanstort vitt hemmabio
3
