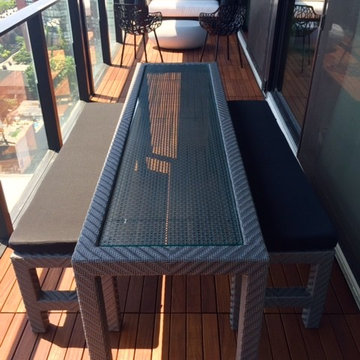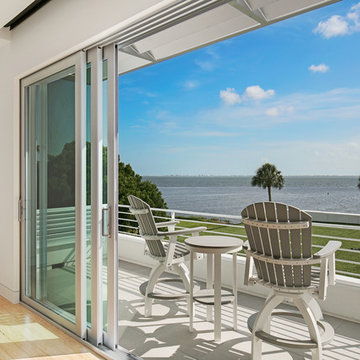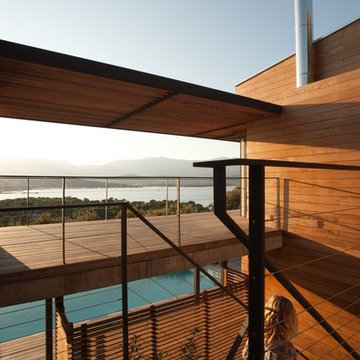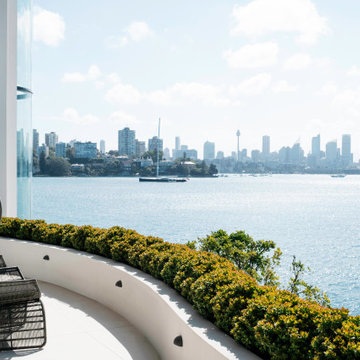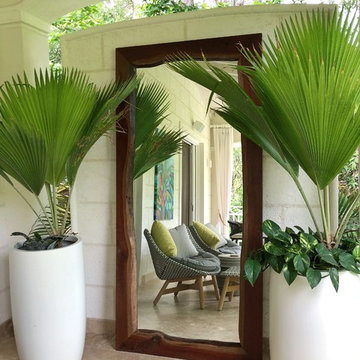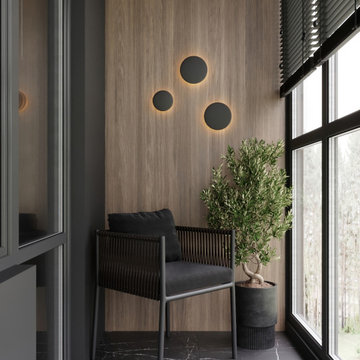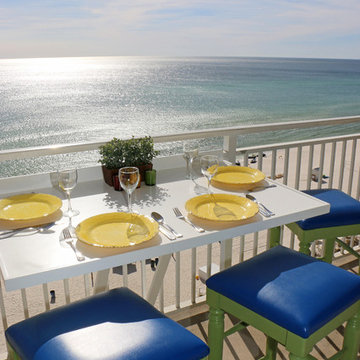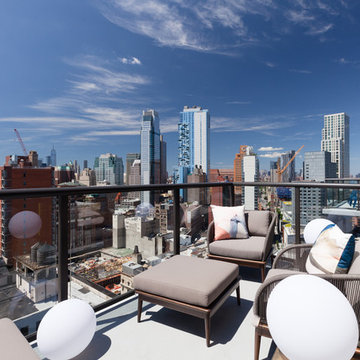1 232 foton på modern balkong
Sortera efter:
Budget
Sortera efter:Populärt i dag
141 - 160 av 1 232 foton
Artikel 1 av 3
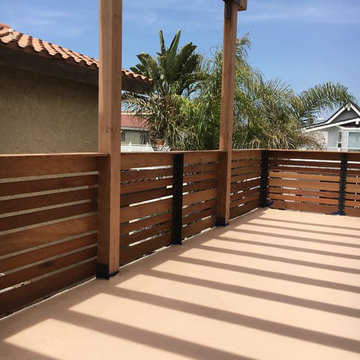
This home was tight on space, so the second floor was expanded to give us room for a larger master bedroom with en-suite bathroom, two large balconies and plenty of closet space for a second home.
This a the view of the larger outdoor balcony, perfect for lounging with friends and family.
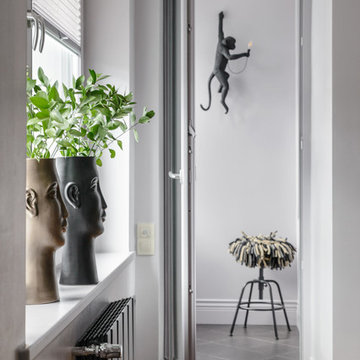
Дизайнер: Лана Харитонова
Фотограф: Анастасия Розонова
Квартира для сдачи в аренду в центре Новосибирска. Площадь 65 м2.
Квартира создавалась для проживания одного человека или семейной пары без детей. Учитывая расположение дома, рядом множество офисных зданий с федеральными и иностранными компаниями, а также десятки различных ресторанов и кафе (местные Патрики), предполагалось, что арендатором будет человек, приехавший строить карьеру в длительную командировку. Пожелания заказчиков были предельно просты: комфорт, европейская стилистика, бюджет.
Дом постройки 2003 года. Квартира -- вторичное жилье. Значительной перепланировки не проводилось. Была возведена “хозяйственная комната” для стиральной машины, водонагревателя и хранения разных девайсов для уборки.
Вся квартира поделена на следующие функциональные зоны: отдыха и сна (отдельная комната 12 м2) и объединенное пространство гостиная-столовая-кухня.
Чтобы расширить небольшое по площади пространство, зоны хранения замаскированы (сделаны в виде встроенных шкафов и покрашены в тон стен), полы представляют собой единое пространство, а компактная кухня сделана без верхних шкафов. Для “растворения” в пространстве небольшой гостиной большого телевизора, был сделан встроенный в нишу стеллаж темно-черничного цвета.
Если говорить о стилистическом решении, то хотелось создать пространство, напоминающее квартиры стран Бенилюкса. А по смыслу, скорее, холст (или функциональный лаконичный трансформер), который будет видоизменяться в зависимости от характера жильцов и наполнения декором и арт-объектами.
Этому способствует колористическое решение. Стены, потолки, плинтусы и дверцы шкафов окрашены английской краской пяти серых оттенков с легким розоватым подтоном, красиво подчеркиваемым закатным солнцем (окна ориентированы на юго-запад). Черный цвет радиаторов, подстолья, стульев, полок и столешницы задает ритм и скрепляет интерьер, не дает ему растечься гуляющими полутонами. Графичные черные радиаторы напоминают контур самого дома, из-за двух башен на крыше, прозванного Бэтменом.
Фигурки на стеллаже сделаны специально для этого проекта и объединены идеей городского парка, их позы повторяют то, чем люди, как правило, занимаются в парках и скверах.
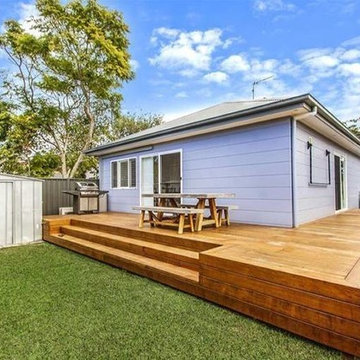
Wrap around Merbau deck providing extra outdoor living space in a small yard. In built steps to reduce the impact on the yard space.
Exempel på en liten modern balkong
Exempel på en liten modern balkong
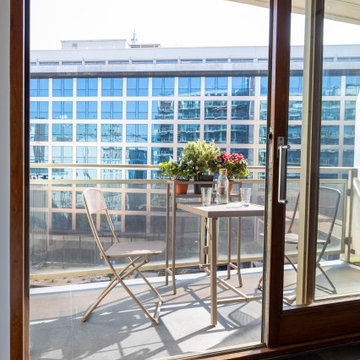
Dans ce studio tout en longueur la partie sanitaire et la cuisine ont été restructurées, optimisées pour créer un espace plus fonctionnel et pour agrandir la pièce de vie.
Pour simplifier l’espace et créer un élément architectural distinctif, la cuisine et les sanitaires ont été regroupés dans un écrin de bois sculpté.
Les différents pans de bois de cet écrin ne laissent pas apparaître les fonctions qu’ils dissimulent.
Pensé comme un tableau, le coin cuisine s’ouvre sur la pièce de vie, alors que la partie sanitaire plus en retrait accueille une douche, un plan vasque, les toilettes, un grand dressing et une machine à laver.
La pièce de vie est pensée comme un salon modulable, en salle à manger, ou en chambre.
Ce salon placé près de l’unique baie vitrée se prolonge visuellement sur le balcon.
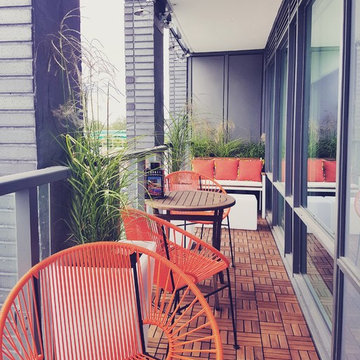
A masculine and sophisticated environment that reflects your travels and experiences, but it’s at the same time fun, vibrant, and unique.
The common area (living, dining, kitchen) will be a party-ready environment that will have jaws dropping, but will at the same time satisfy all your every day needs.
The bedrooms on the other side will be the sanctuaries, rooms with their own vibe, designed to help you relax after a long day.
Finally the balcony will be fully furnished to allow you to enjoy it to the fullest, either privately or in company.
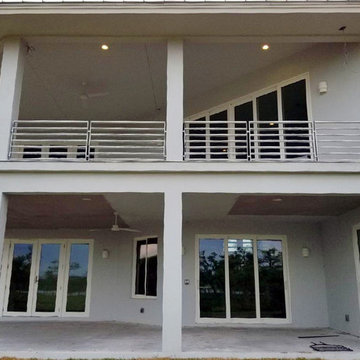
The Epulum Railing System by Green Oxen is an elegant design made primarily for stair, deck, and balcony railing. Its features makes it easy to install, but its aluminum core creates a muscular, sturdy railing. The lustrous finish of the railing compliments the ornamental design to bring a modern and sophisticated aesthetic to any project.
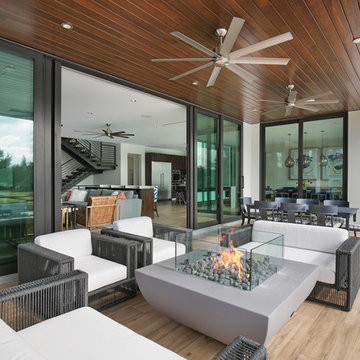
Photographer: Ryan Gamma
Inspiration för mellanstora moderna balkonger, med en öppen spis, takförlängning och räcke i metall
Inspiration för mellanstora moderna balkonger, med en öppen spis, takförlängning och räcke i metall
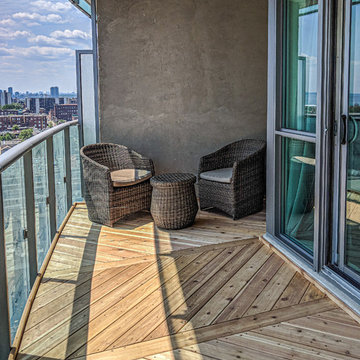
Floating Cedar Deck
Exempel på en mellanstor modern balkong, med takförlängning och räcke i glas
Exempel på en mellanstor modern balkong, med takförlängning och räcke i glas
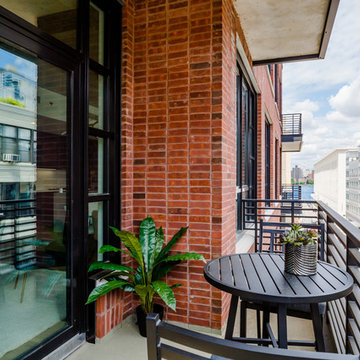
For this project we were hired to design the residential interiors and common spaces of this new development in Williamsburg, Brooklyn. This project consists of two small sister buildings located on the same lot; both buildings together have 25,000 s.f of residential space which is divided into 13 large condos. The apartment interiors were given a loft-like feel with an industrial edge by keeping exposed concrete ceilings, wide plank oak flooring, and large open living/kitchen spaces. All hardware, plumbing fixtures and cabinetry are black adding a dramatic accent to the otherwise mostly white spaces; the spaces still feel light and airy due to their ceiling heights and large expansive windows. All of the apartments have some outdoor space, large terraces on the second floor units, balconies on the middle floors and roof decks at the penthouse level. In the lobby we accentuated the overall industrial theme of the building by keeping raw concrete floors; tiling the walls in a concrete-like large vertical tile, cladding the mailroom in Shou Sugi Ban, Japanese charred wood, and using a large blackened steel chandelier to accent the space.
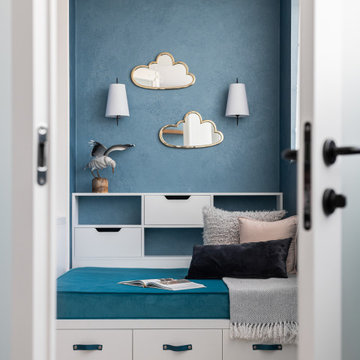
Лоджия. Мебель выполнена по эскизам дизайнера. Бра, La Redoute. Зеркала, H&M Home.
Inredning av en modern mellanstor balkong
Inredning av en modern mellanstor balkong
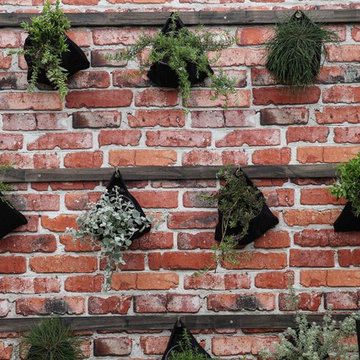
Inspiration för små moderna balkonger, med en vertikal trädgård och en pergola
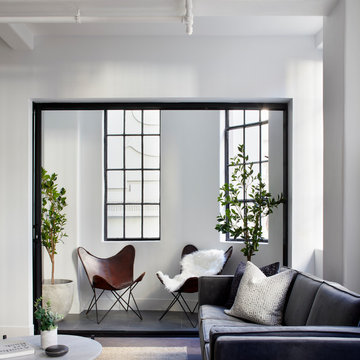
Apartment fitout, gutted and refurbished. Lounge opens to indoor/outdoor space- winter garden.
Photographer: Tatjana Plitt Photography
Idéer för små funkis balkonger, med utekrukor och takförlängning
Idéer för små funkis balkonger, med utekrukor och takförlängning
1 232 foton på modern balkong
8
