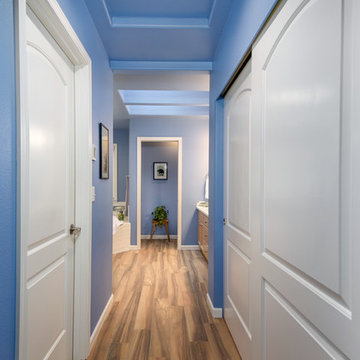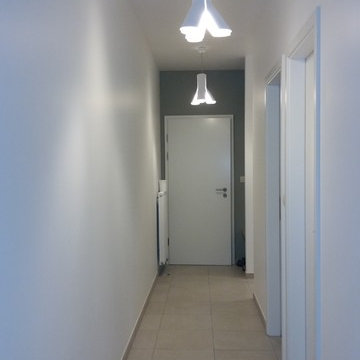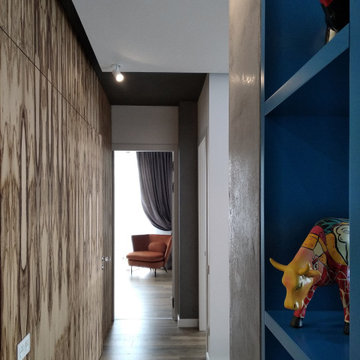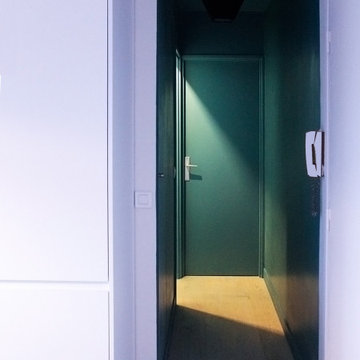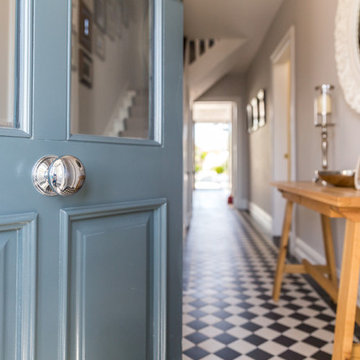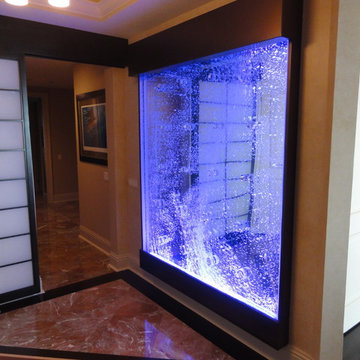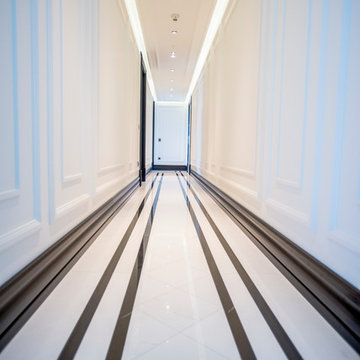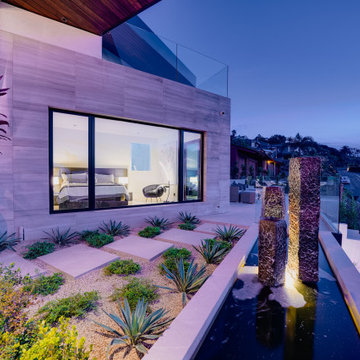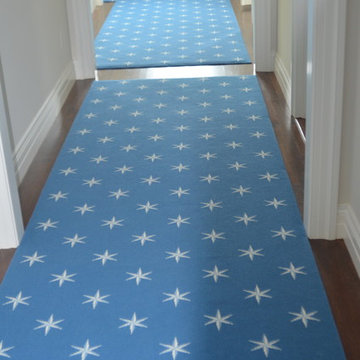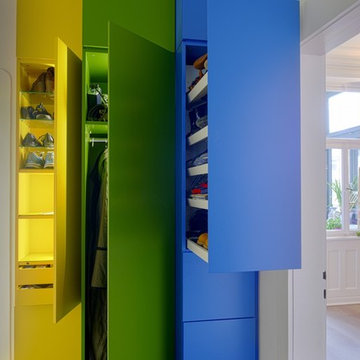1 507 foton på modern blå hall
Sortera efter:
Budget
Sortera efter:Populärt i dag
221 - 240 av 1 507 foton
Artikel 1 av 3

In chiave informale materica e di grande impatto, è la porta del corridoio trasformata in quadro. Una sperimentazione dell’astrattismo riportata come dipinto, ove la tela, viene inchiodata direttamente sulla porta, esprimendo così, un concetto di passaggio, l’inizio di un viaggio.
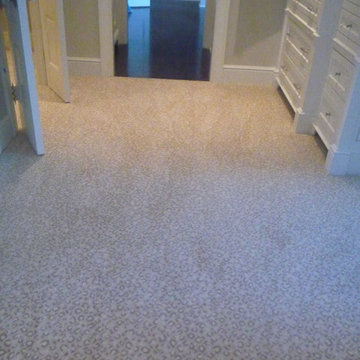
Colonial Carpet & Flooring, custom floors, home remodel, flooring ideas, home improvement, carpet flooring
Inspiration för en funkis hall
Inspiration för en funkis hall
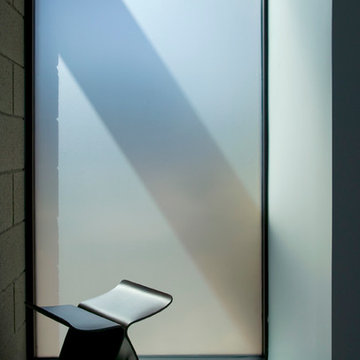
Privacy and natural light allow this hallway to be a well lit space.
Bill Timmerman - Timmerman Photography
Modern inredning av en mellanstor hall, med grå väggar och betonggolv
Modern inredning av en mellanstor hall, med grå väggar och betonggolv
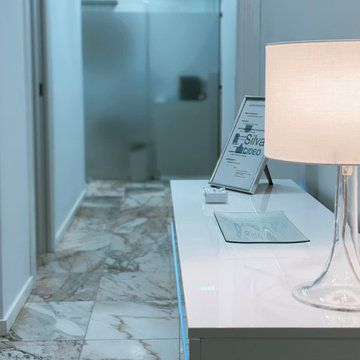
Entrada, recibidor de la clínica dental.
Exempel på en stor modern hall, med flerfärgade väggar, marmorgolv och rosa golv
Exempel på en stor modern hall, med flerfärgade väggar, marmorgolv och rosa golv
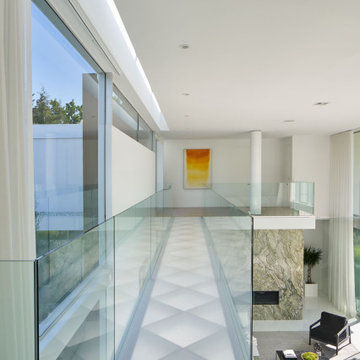
The Atherton House is a family compound for a professional couple in the tech industry, and their two teenage children. After living in Singapore, then Hong Kong, and building homes there, they looked forward to continuing their search for a new place to start a life and set down roots.
The site is located on Atherton Avenue on a flat, 1 acre lot. The neighboring lots are of a similar size, and are filled with mature planting and gardens. The brief on this site was to create a house that would comfortably accommodate the busy lives of each of the family members, as well as provide opportunities for wonder and awe. Views on the site are internal. Our goal was to create an indoor- outdoor home that embraced the benign California climate.
The building was conceived as a classic “H” plan with two wings attached by a double height entertaining space. The “H” shape allows for alcoves of the yard to be embraced by the mass of the building, creating different types of exterior space. The two wings of the home provide some sense of enclosure and privacy along the side property lines. The south wing contains three bedroom suites at the second level, as well as laundry. At the first level there is a guest suite facing east, powder room and a Library facing west.
The north wing is entirely given over to the Primary suite at the top level, including the main bedroom, dressing and bathroom. The bedroom opens out to a roof terrace to the west, overlooking a pool and courtyard below. At the ground floor, the north wing contains the family room, kitchen and dining room. The family room and dining room each have pocketing sliding glass doors that dissolve the boundary between inside and outside.
Connecting the wings is a double high living space meant to be comfortable, delightful and awe-inspiring. A custom fabricated two story circular stair of steel and glass connects the upper level to the main level, and down to the basement “lounge” below. An acrylic and steel bridge begins near one end of the stair landing and flies 40 feet to the children’s bedroom wing. People going about their day moving through the stair and bridge become both observed and observer.
The front (EAST) wall is the all important receiving place for guests and family alike. There the interplay between yin and yang, weathering steel and the mature olive tree, empower the entrance. Most other materials are white and pure.
The mechanical systems are efficiently combined hydronic heating and cooling, with no forced air required.
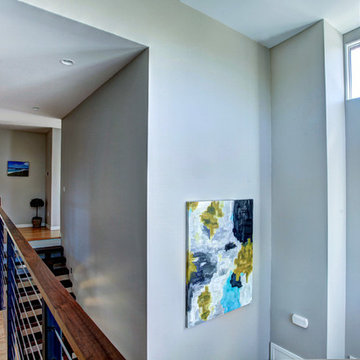
Photos by Kaity
Interiors by Ashley Cole Design
Architecture by David Maxam
Idéer för att renovera en mellanstor funkis hall, med grå väggar och bambugolv
Idéer för att renovera en mellanstor funkis hall, med grå väggar och bambugolv
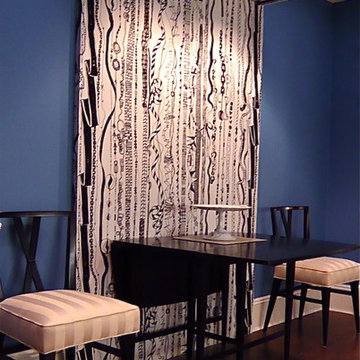
Carrie's hallway in Sex and the City 1. She remodels her apartment, paints it electric blue and creates an eating area with a dropped panel upholstered in Marimekko fabric and recessed lighting.
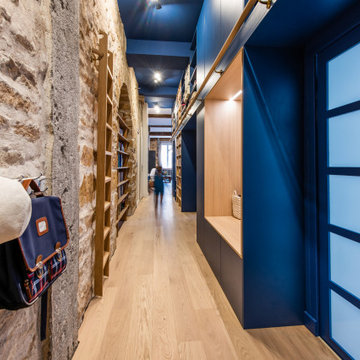
Inspiration för mellanstora moderna hallar, med blå väggar, ljust trägolv och beiget golv
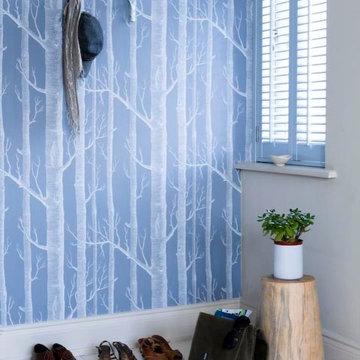
Colour matching your shutters to a feature wall is a smart way of creating continuity with more interesting aspects of a room.
Modern inredning av en hall
Modern inredning av en hall
1 507 foton på modern blå hall
12
