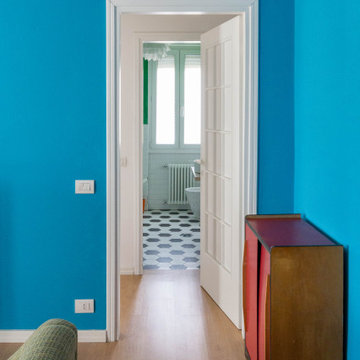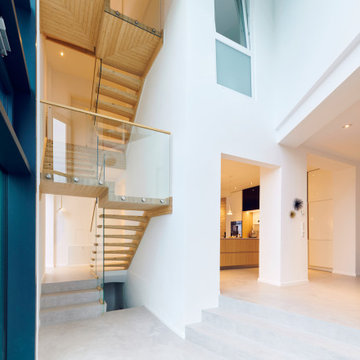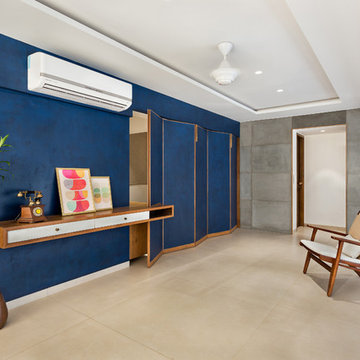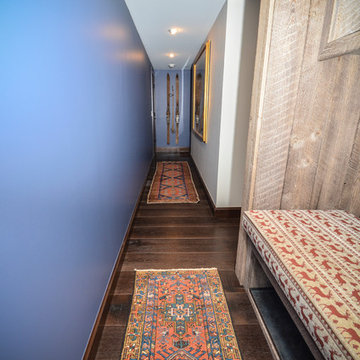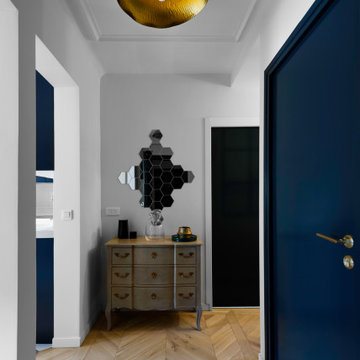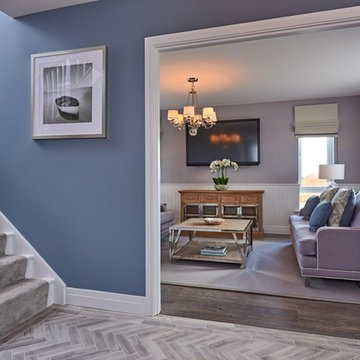1 509 foton på modern blå hall
Sortera efter:
Budget
Sortera efter:Populärt i dag
141 - 160 av 1 509 foton
Artikel 1 av 3
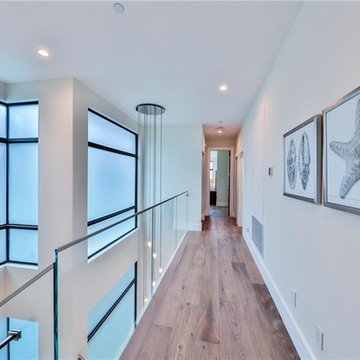
Modern inredning av en mellanstor hall, med vita väggar, mellanmörkt trägolv och brunt golv

Hall with crittall doors leading to staircase and ground floor front room. Wall panelling design by the team at My-Studio.
Bild på en mellanstor funkis hall, med grå väggar, mellanmörkt trägolv och brunt golv
Bild på en mellanstor funkis hall, med grå väggar, mellanmörkt trägolv och brunt golv
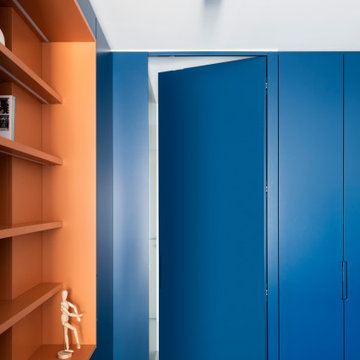
Accesso alla zona notte, tramite porta invisibile costituita da anta identica all'armadiatura
Inspiration för mellanstora moderna hallar, med vita väggar, betonggolv och grått golv
Inspiration för mellanstora moderna hallar, med vita väggar, betonggolv och grått golv
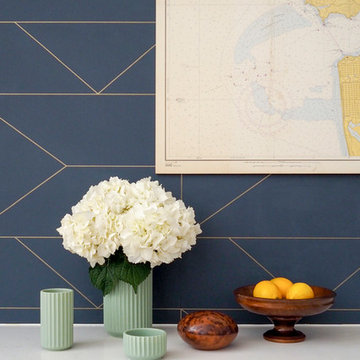
Brooklyn Co-op: Detail of Dining Room Banquette
Inspiration för mellanstora moderna hallar, med blå väggar
Inspiration för mellanstora moderna hallar, med blå väggar
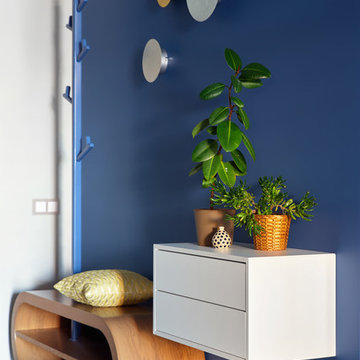
Дизайнер: Валерия Москалева
Декоратор: Екатерина Наумова
Проект был опубликован на сайте Elle Décor
https://www.elledecoration.ru/interior/flats/nebolshaya-kvartira-s-morskimi-motivami-v-moskve-id6810906/
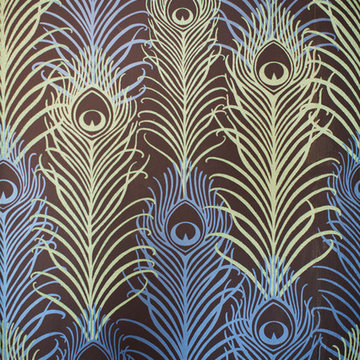
Lucy Williams Photography
Idéer för en mellanstor modern hall, med flerfärgade väggar och klinkergolv i porslin
Idéer för en mellanstor modern hall, med flerfärgade väggar och klinkergolv i porslin
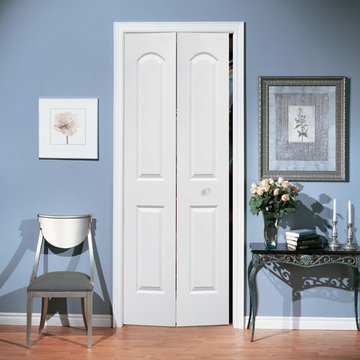
Visit Our Showroom
8000 Locust Mill St.
Ellicott City, MD 21043
Masonite Interior Door - 2 panels Beauty Bifold bty Closet Hall Inside Interior Molded Panel Molded Panel Series MPS Round-top Straight
Elevations Design Solutions by Myers is the go-to inspirational, high-end showroom for the best in cabinetry, flooring, window and door design. Visit our showroom with your architect, contractor or designer to explore the brands and products that best reflects your personal style. We can assist in product selection, in-home measurements, estimating and design, as well as providing referrals to professional remodelers and designers.
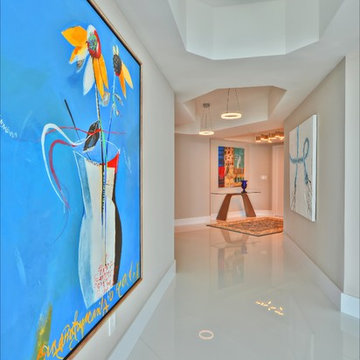
Crystal White Porcelain Tile 40" x 40"
LED Lamps
Inredning av en modern stor hall, med beige väggar och klinkergolv i porslin
Inredning av en modern stor hall, med beige väggar och klinkergolv i porslin
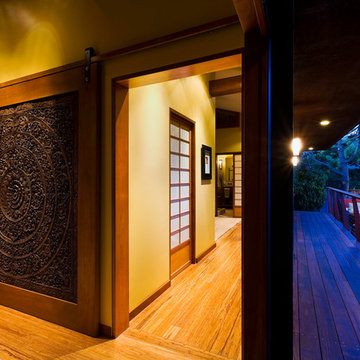
hillside enclave | spa inspired living spaces.
coy ponds | classic wood barrel soaking tub | coastal views.
natural warm materials | re-use of antique balinese wood panel.
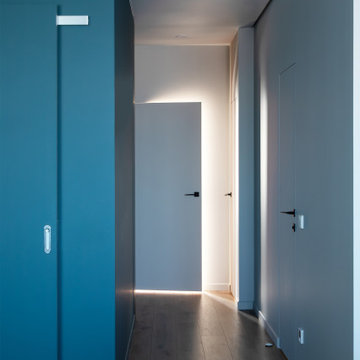
Idéer för att renovera en mellanstor funkis hall, med grå väggar, laminatgolv och beiget golv
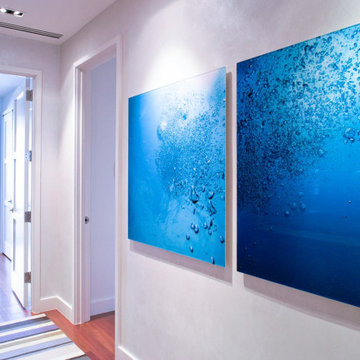
A stylish loft in Greenwich Village we designed for a lovely young family. Adorned with artwork and unique woodwork, we gave this home a modern warmth.
With tailored Holly Hunt and Dennis Miller furnishings, unique Bocci and Ralph Pucci lighting, and beautiful custom pieces, the result was a warm, textured, and sophisticated interior.
Other features include a unique black fireplace surround, custom wood block room dividers, and a stunning Joel Perlman sculpture.
Project completed by New York interior design firm Betty Wasserman Art & Interiors, which serves New York City, as well as across the tri-state area and in The Hamptons.
For more about Betty Wasserman, click here: https://www.bettywasserman.com/
To learn more about this project, click here: https://www.bettywasserman.com/spaces/macdougal-manor/
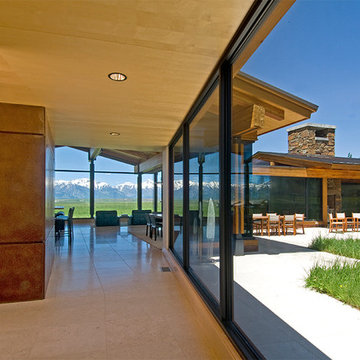
Located on a flat, open, grass-covered site amid wraparound views of the Teton and Gros Ventre ranges, the deliberately unobtrusive Tennican residence facilitates a clear dialogue between enclosed and natural space. Designed by Ward+Blake Architects in Jackson, Wyoming.
Photo Credit: Douglas Khan
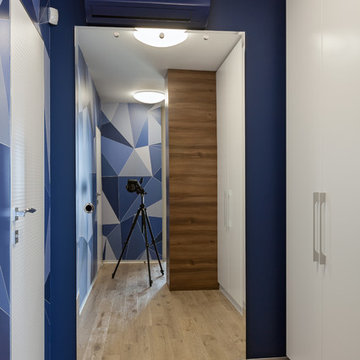
Двухуровневая квартира г. Минск Семенова Марина Золотухин Александр
Foto på en funkis hall
Foto på en funkis hall
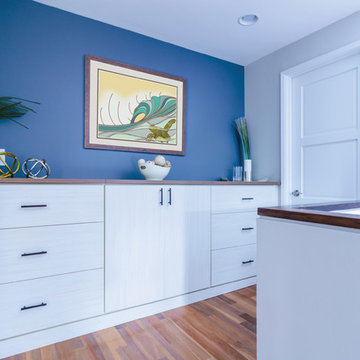
Built-in cabinets provide an attractive storage solution for this hallway. The white finish of the flat-panel cabinets is complimented by the warm wood floors and matching wood countertop.
1 509 foton på modern blå hall
8
