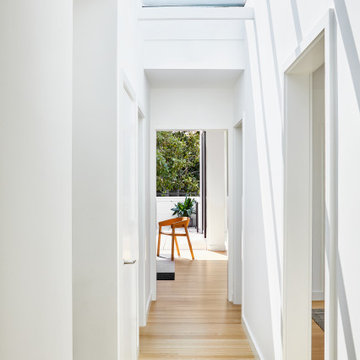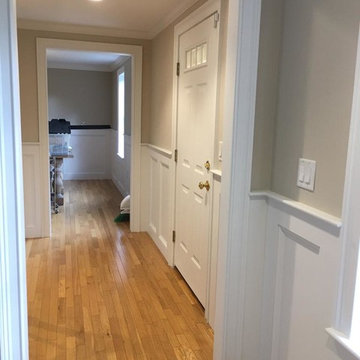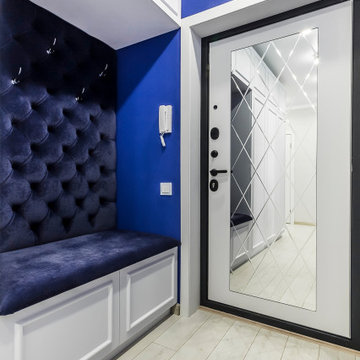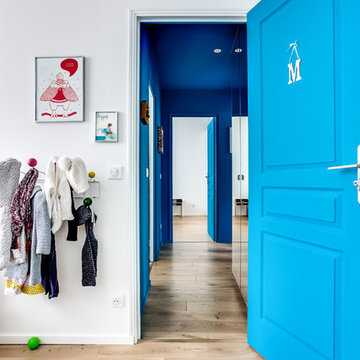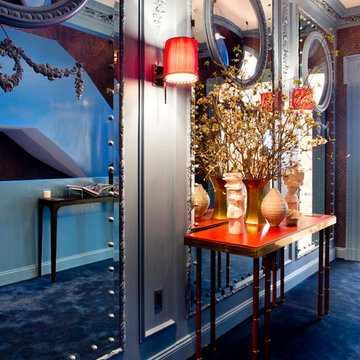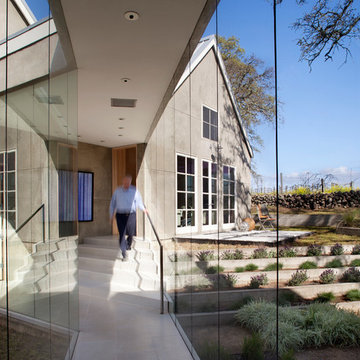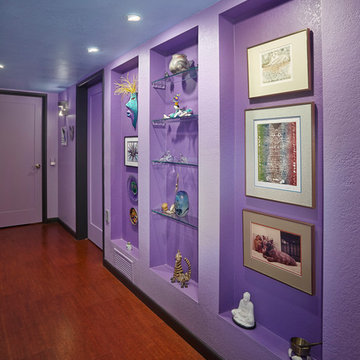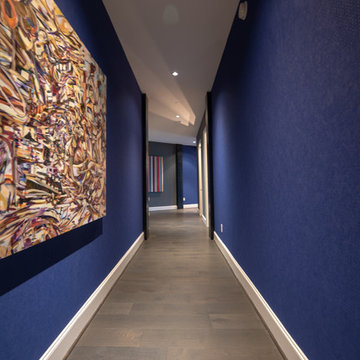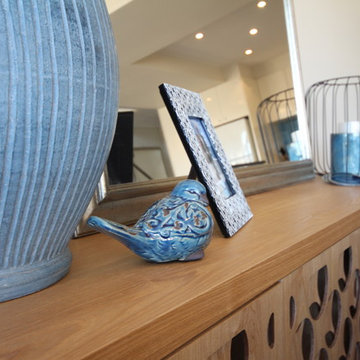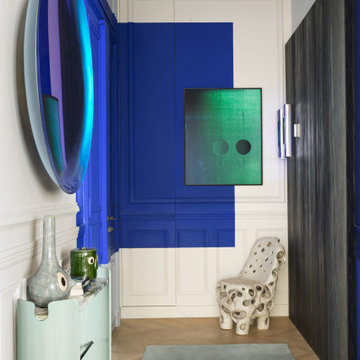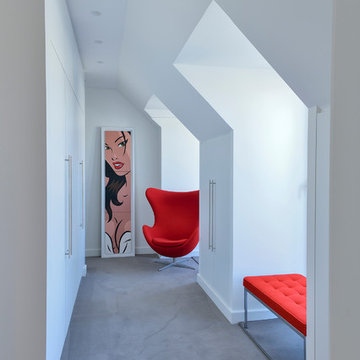1 506 foton på modern blå hall
Sortera efter:
Budget
Sortera efter:Populärt i dag
101 - 120 av 1 506 foton
Artikel 1 av 3
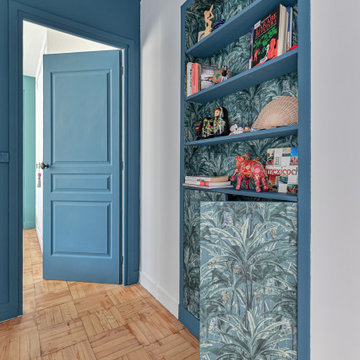
vue sur le couloir qui désert la chambre et la salle de bain Nous avons aménagé la niche existante avec un placard bas fermé. Papier peint Leroy merlin.
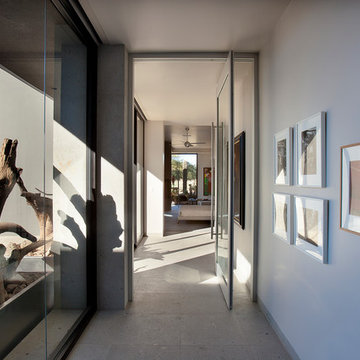
Believe it or not, this award-winning home began as a speculative project. Typically speculative projects involve a rather generic design that would appeal to many in a style that might be loved by the masses. But the project’s developer loved modern architecture and his personal residence was the first project designed by architect C.P. Drewett when Drewett Works launched in 2001. Together, the architect and developer envisioned a fictitious art collector who would one day purchase this stunning piece of desert modern architecture to showcase their magnificent collection.
The primary views from the site were southwest. Therefore, protecting the interior spaces from the southwest sun while making the primary views available was the greatest challenge. The views were very calculated and carefully managed. Every room needed to not only capture the vistas of the surrounding desert, but also provide viewing spaces for the potential collection to be housed within its walls.
The core of the material palette is utilitarian including exposed masonry and locally quarried cantera stone. An organic nature was added to the project through millwork selections including walnut and red gum veneers.
The eventual owners saw immediately that this could indeed become a home for them as well as their magnificent collection, of which pieces are loaned out to museums around the world. Their decision to purchase the home was based on the dimensions of one particular wall in the dining room which was EXACTLY large enough for one particular painting not yet displayed due to its size. The owners and this home were, as the saying goes, a perfect match!
Project Details | Desert Modern for the Magnificent Collection, Estancia, Scottsdale, AZ
Architecture: C.P. Drewett, Jr., AIA, NCARB | Drewett Works, Scottsdale, AZ
Builder: Shannon Construction | Phoenix, AZ
Interior Selections: Janet Bilotti, NCIDQ, ASID | Naples, FL
Custom Millwork: Linear Fine Woodworking | Scottsdale, AZ
Photography: Dino Tonn | Scottsdale, AZ
Awards: 2014 Gold Nugget Award of Merit
Feature Article: Luxe. Interiors and Design. Winter 2015, “Lofty Exposure”
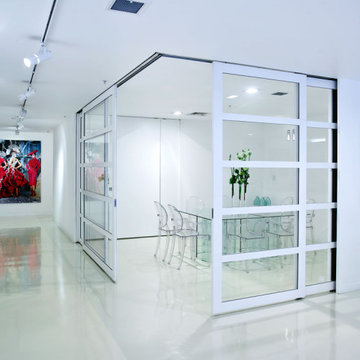
CS Cavity Sliders Pocket Door System installed in Toronto by Cavity Sliders Canada.
The CS Cavity Sliders Pocket Door Systems are for sliding wood doors weighing up to 500 lb (227 kg) each with options for SofStop soft-close mechanisms of up to 264 lb (120 kg) per door. Made for standard 2 x 4 wood and metal wall stud construction.
Features:
- Choose from a selection of pocket frames for door widths from 24 in (610 mm) to 48 in (1219 mm) and for door heights of up to 80 in (2030 mm) and 96 in (2438 mm)
- Pocket frames are made of sturdy double wall aluminum including the upper running track, which can be cut to size to suit custom size doors
- The frames are supplied knocked down for low-cost shipping and ease of installation
- Choose from a wide variety of carriage hardware sets with or without SofStop soft-close mechanism
- CarriSnap mounting suspension plate for the top of the door for mounting and releasing the upper trolley without tools
- SoftStop soft-close mechanisms come in single or twin action for doors weighing up to 176 lb (80 kg), and single action for doors weighing up to 264 lb (120 kg)
- Trim clips are included in the pocket frame sets for easy press-on mounting for door jamb trim
- Pivoting bottom guide to ease loading the door into the pocket frame during installation
- Large wheel trolleys with precision ground bearings for smooth running
For basic pocket door kits without soft-close, see the Suggested Products section below for a direct link to CS Cavity Slider Pocket Door Kit.
Ideal for residential, commercial, and institutional projects for a wide variety of applications.
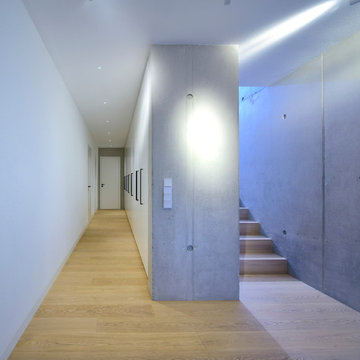
Peters Fotodesign Michael Christian Peters
Inspiration för en stor funkis hall, med grå väggar och ljust trägolv
Inspiration för en stor funkis hall, med grå väggar och ljust trägolv
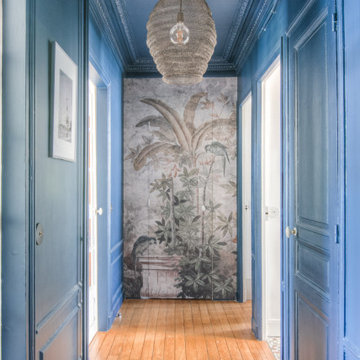
Couloir d'entrée avec pose de papier peint pour dissimuler la porte de la salle de bain.
Idéer för att renovera en mellanstor funkis hall, med blå väggar, mörkt trägolv och brunt golv
Idéer för att renovera en mellanstor funkis hall, med blå väggar, mörkt trägolv och brunt golv
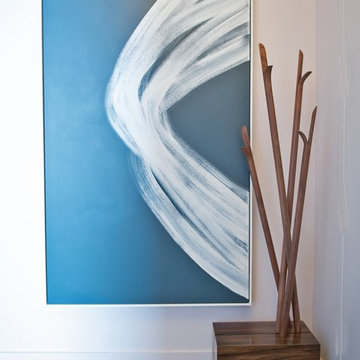
Inspiration for a contemporary gallery house in New York City featuring flat-panel cabinets, white backsplash and mosaic tile backsplash, a soft color palette, and textures which all come to life in this gorgeous, sophisticated space!
Project designed by Tribeca based interior designer Betty Wasserman. She designs luxury homes in New York City (Manhattan), The Hamptons (Southampton), and the entire tri-state area.
For more about Betty Wasserman, click here: https://www.bettywasserman.com/
To learn more about this project, click here: https://www.bettywasserman.com/spaces/south-chelsea-loft/
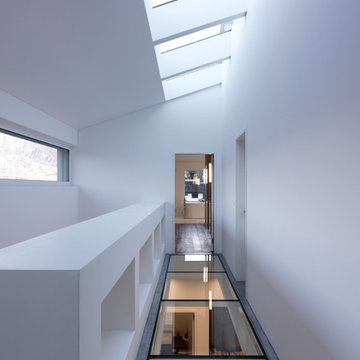
Leicht Küchen: http://www.leicht.com/en/references/abroad/project-vilters-switzerland/
Design*21: http://www.godesign21.com/
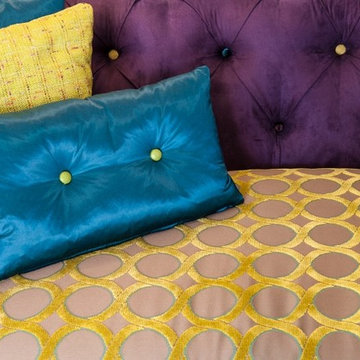
Accessories were used to compliment the colour scheme used in the furniture
Bild på en funkis hall
Bild på en funkis hall
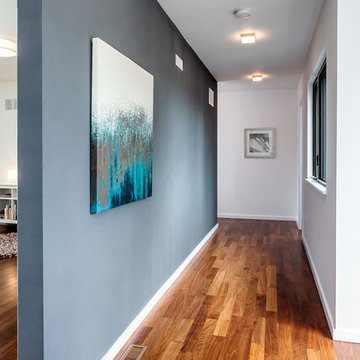
Listing Realtor: Geoffrey Grace
Photographer: Rob Howloka at Birdhouse Media
Inspiration för mellanstora moderna hallar, med grå väggar och mellanmörkt trägolv
Inspiration för mellanstora moderna hallar, med grå väggar och mellanmörkt trägolv
1 506 foton på modern blå hall
6
