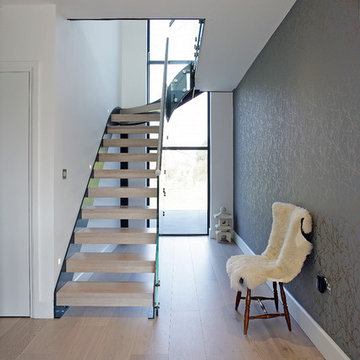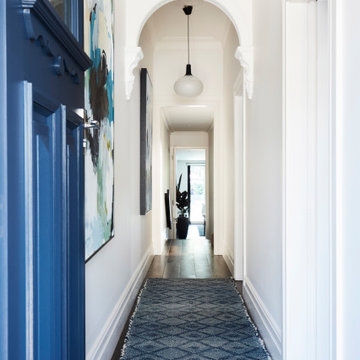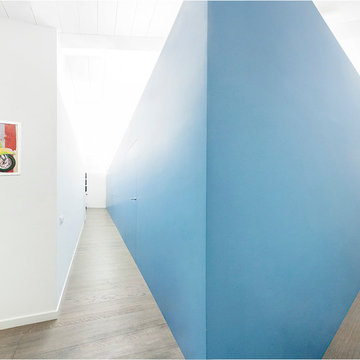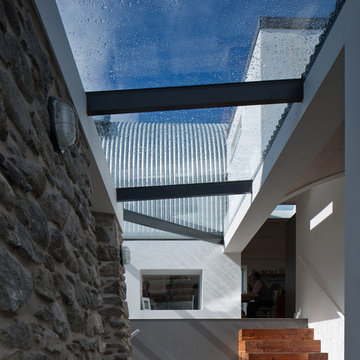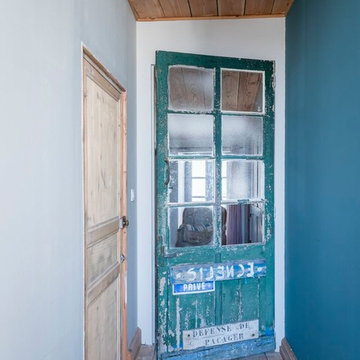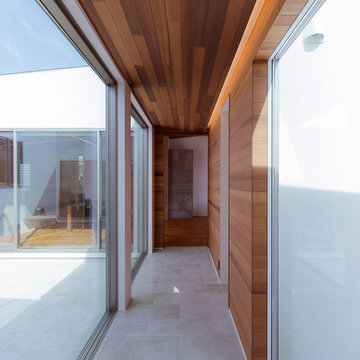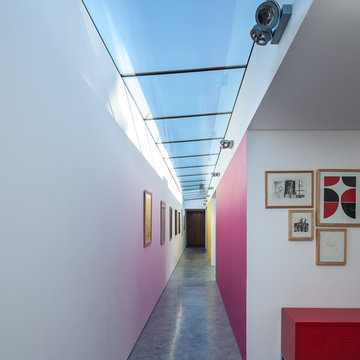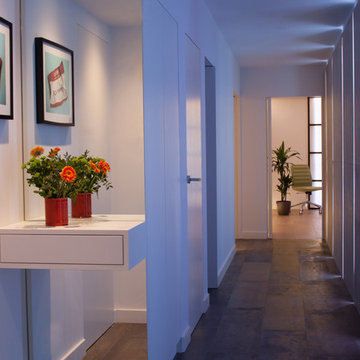1 509 foton på modern blå hall
Sortera efter:
Budget
Sortera efter:Populärt i dag
61 - 80 av 1 509 foton
Artikel 1 av 3
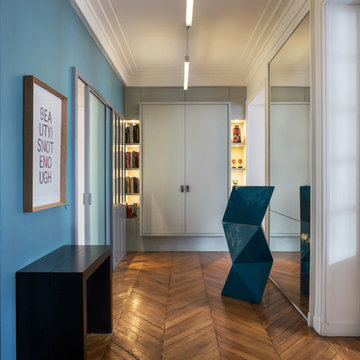
Idéer för funkis hallar, med blå väggar, mellanmörkt trägolv och brunt golv
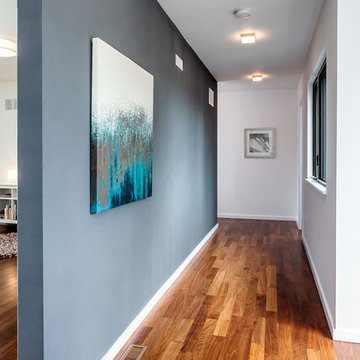
Listing Realtor: Geoffrey Grace
Photographer: Rob Howloka at Birdhouse Media
Inspiration för mellanstora moderna hallar, med grå väggar och mellanmörkt trägolv
Inspiration för mellanstora moderna hallar, med grå väggar och mellanmörkt trägolv
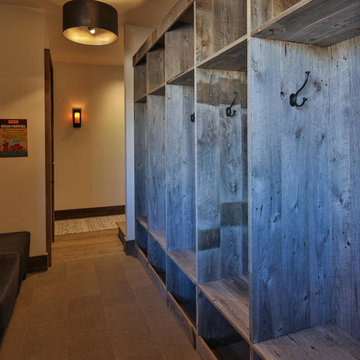
Idéer för stora funkis hallar, med beige väggar och klinkergolv i keramik
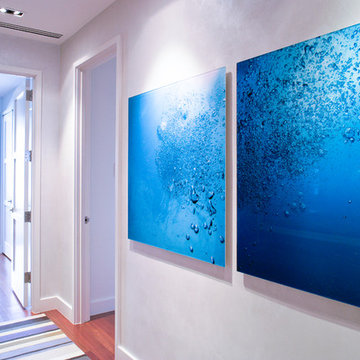
Hallway design is just as important as the rest of the home! Our goal is to create a cohesive and holistic design that speaks to our client's taste and lifestyle. With unique materials, plush textiles, and intriguing artwork, we were able to create welcoming entryways and purposeful hallways.
Project completed by New York interior design firm Betty Wasserman Art & Interiors, which serves New York City, as well as across the tri-state area and in The Hamptons.
For more about Betty Wasserman, click here: https://www.bettywasserman.com/
To learn more about this project, click here: https://www.bettywasserman.com/spaces/macdougal-manor/
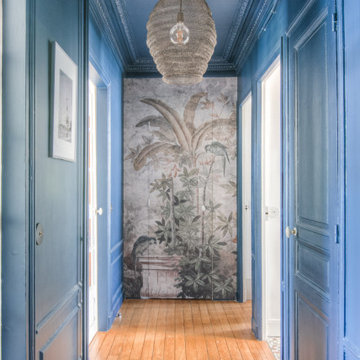
Couloir d'entrée avec pose de papier peint pour dissimuler la porte de la salle de bain.
Idéer för att renovera en mellanstor funkis hall, med blå väggar, mörkt trägolv och brunt golv
Idéer för att renovera en mellanstor funkis hall, med blå väggar, mörkt trägolv och brunt golv
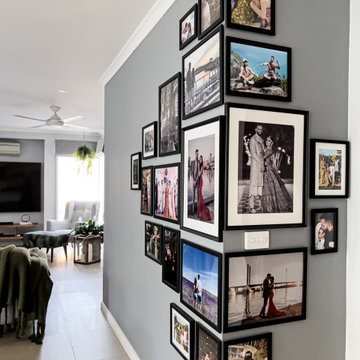
Modern and crisp photo wall created in the open living/dining/kitchen space. Amalgamation of different size photo frames arranged in triangular shape around both sides of the wall corner, is a unique and interesting take on the photo wall. Dark Grey wall colour create a perfect background for the photo frames.
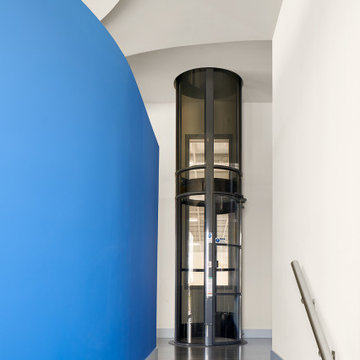
This is the top of the main entry stair folding into the home portion of the hangar home. The top of this stair is an Elevator. The ceiling treatment and the curve of the wall helps draw you into the heart of the home.
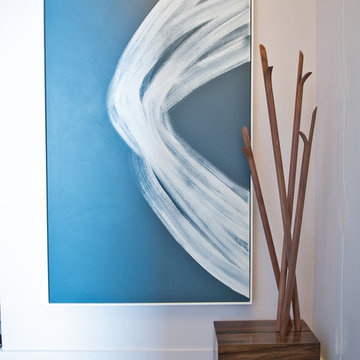
Detail is key in this powder room! With modern furnishings, such as the sleek vanity and lighting, we added in some major pattern through the built-in bench. The beige and brown patterned textiles create intrigue and soften up the overall look while keeping the interior clean and modern.
Project Location: New York City. Project designed by interior design firm, Betty Wasserman Art & Interiors. From their Chelsea base, they serve clients in Manhattan and throughout New York City, as well as across the tri-state area and in The Hamptons.
For more about Betty Wasserman, click here: https://www.bettywasserman.com/
To learn more about this project, click here: https://www.bettywasserman.com/spaces/south-chelsea-loft/
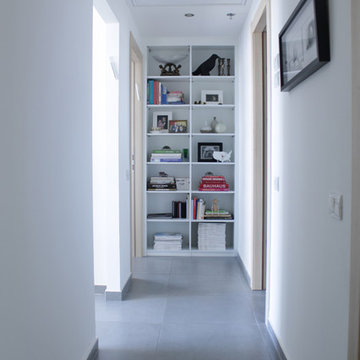
Photo: Esther Hershcovic © 2013 Houzz
Idéer för en modern hall, med vita väggar och grått golv
Idéer för en modern hall, med vita väggar och grått golv
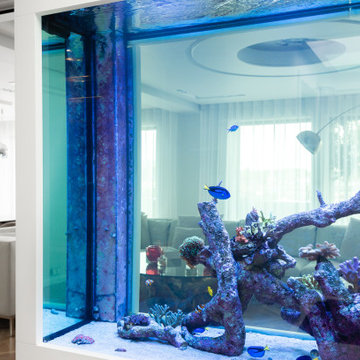
The creation of a giant fish tank in a house renovation project . The project involved cranes, steel frames, delicate corals, secondary tanks and a lot of water. Final weight - nearly 1000 KG. Nice project - we love a challenge
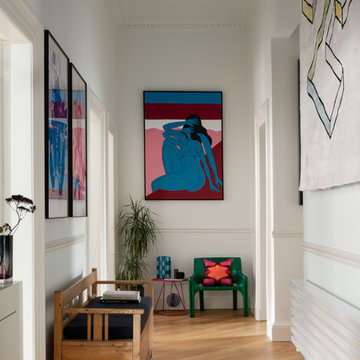
Main hallway with artwork from Parra & Gosia Walton and the first rug designed by Mr Buckley for cc-tapis. Green chair by Vico Magistretti for Artemide. Lighting by Erco. Radiator by Tubes Radiatori.
1 509 foton på modern blå hall
4

