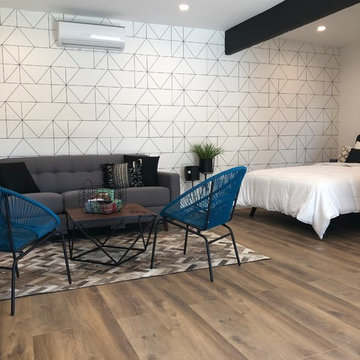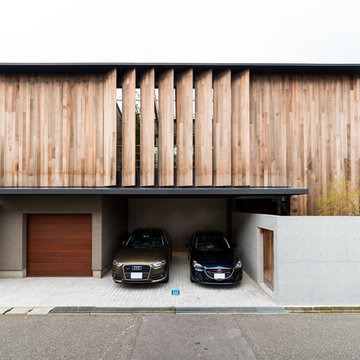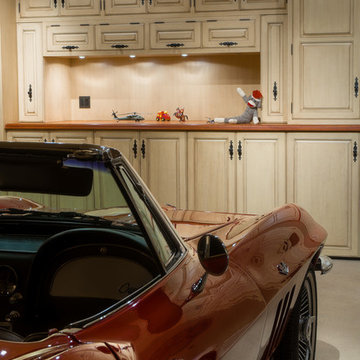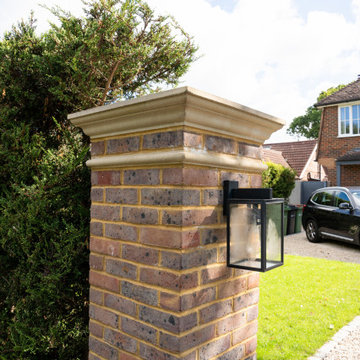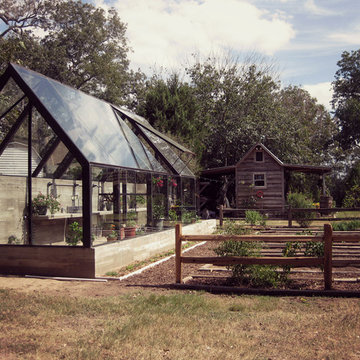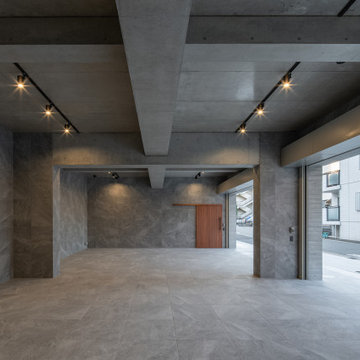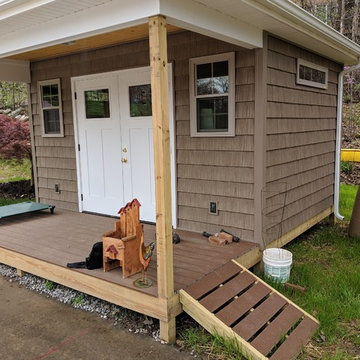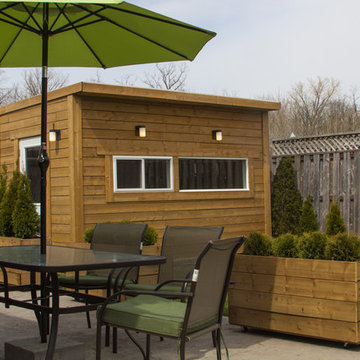4 805 foton på modern brun garage och förråd
Sortera efter:
Budget
Sortera efter:Populärt i dag
161 - 180 av 4 805 foton
Artikel 1 av 3
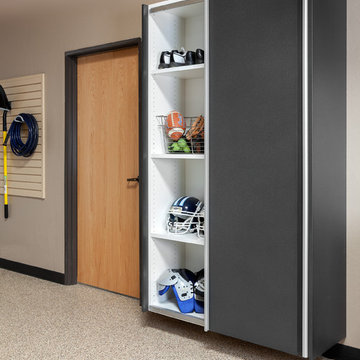
Garage storage unit in Graphite finish
Exempel på en modern tillbyggd garage och förråd
Exempel på en modern tillbyggd garage och förråd
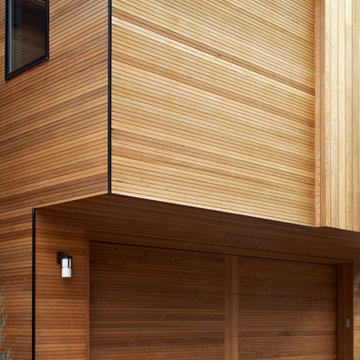
A steel "corner board" was used in place of the common wood corner board. The garage door was treated to blend with the house walls.
Inspiration för en stor funkis tillbyggd tvåbils garage och förråd
Inspiration för en stor funkis tillbyggd tvåbils garage och förråd
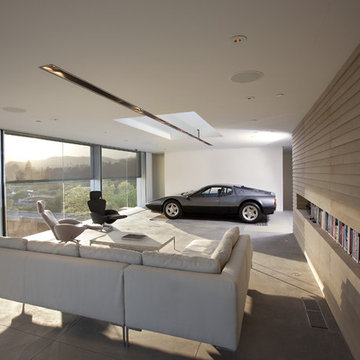
Winner of Maserati and Architectural Digest magazine “Design Driven” Award
In 2009, Maserati shined a spotlight on the place where cars are parked through a nationwide call for entries in their Ultimate Garage competition. Holger Schubert, a renowned LA architect and car aficionado, took the challenge and designed his garage specifically for this competition. He was consequently awarded first place for existing garage category.
Schubert required a solution that enabled him to shade the sun and prevent the solar heat from entering the room. In addition, the entire screen had to remain completely hidden when not in use to preserve the architectural integrity of the building.
Phantom’s screens were the only ones that met all of Schubert’s requirements, as they provide solar protection while maintaining the look of the room. As the most efficient way to reduce solar heat gain in a building is to stop the heat before it enters the interior space, exterior shade systems are considered more effective than interior solar products. Phantom’s Executive motorized retractable screens were therefore mounted on the exterior of the windows to absorb and dissipate heat and glare before it reaches the glazing. The openness level of the mesh combined with the glare-absorbing darker shade helps to preserve the view to the outside and maintain a comfortable level of interior light.
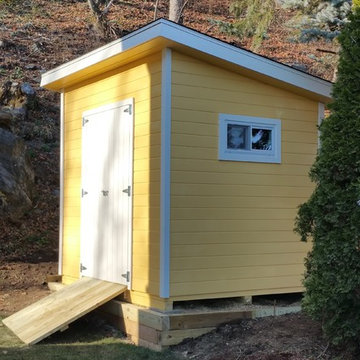
8x10 Modern Style Shed with Horizontal Pine siding. Pressure treated ramp.
Bild på ett litet funkis fristående trädgårdsskjul
Bild på ett litet funkis fristående trädgårdsskjul
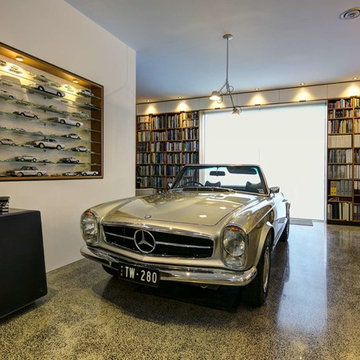
Wolf House is a contemporary home designed for flexible, easy living for a young family of 5. The spaces have multi use and the large home has a connection through its void space allowing all family members to be in touch with each other. The home boasts excellent energy efficiency and a clear view of the sky from every single room in the house.
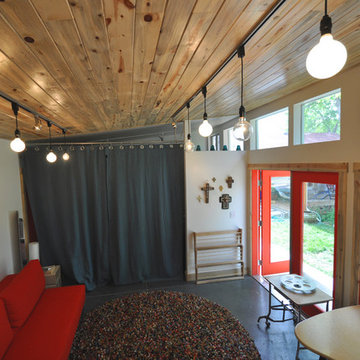
Beyond the curtain: a garage space to store toys, tools, even a car!
Idéer för funkis garager och förråd
Idéer för funkis garager och förråd
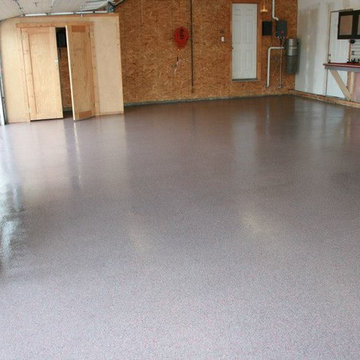
Garage floor restoration done in Calgary, Ontario
Idéer för mellanstora funkis tillbyggda tvåbils carportar
Idéer för mellanstora funkis tillbyggda tvåbils carportar
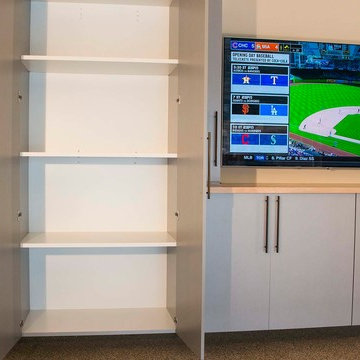
Shot of back cabinet area of this duel use garage, which is used to park two cars and store tools along with serving as a "Man Cave".
Photo by Glenn Nash GMN Advertising
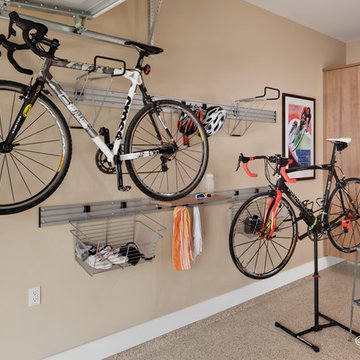
Wall hung hooks get clutter up and off the floor. For FREE design consultation call 703-953-2499.
Bild på en funkis garage och förråd
Bild på en funkis garage och förråd
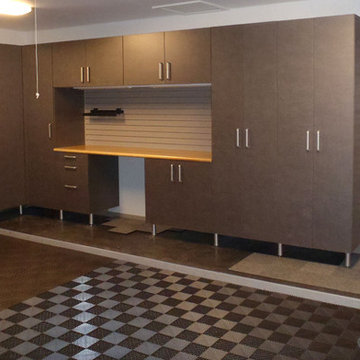
Installation:
Aspen Closets
Aspen, CO 81612
Phone: 970-379-4025
www.aspenclosets.com
Serving the Roaring Fork Valley. Aspen, Snowmass, Basalt, Carbondale and Glenwood.
Aspen Closets is a home organization expert with a complete line of home organization solutions: closets, pantries, garages, basements, laundry rooms, the home office or extra bedroom.
Walls: storeWALL
Cabinets: Aspen Closets, authorized ORG dealer
Floor: RACEdeck
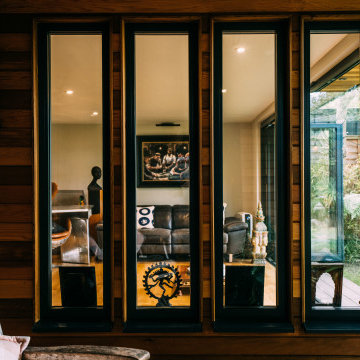
We design and build Garden rooms that look good from any angle.. We create outdoor rooms that sit and interact within your garden, spaces that are bespoke and built and designed around your own unique specifications.
Allow yourself to create your dream room and get into the Garden room.
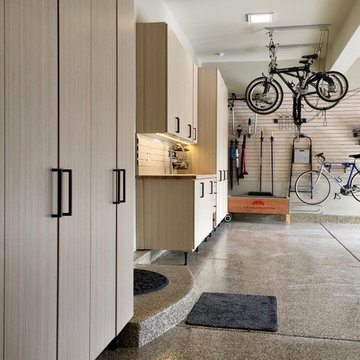
Large 5 car garage organized for many year-round functions. This garage supports entertainment with a rolling commercial refrigerator, spacious 24"D x 96"H enclosed pantry cabinets and rear overhead door that opens onto a patio. There are designated work areas for lawn management, gemstone polishing, multiple sports and shoe/boot storage. Material color is Summer Breeze with oil rubbed bronze hardware. Features include Maple butcher block work surfaces, stainless sink, integrated LED lighting, matching wood grain slat wall, 5 bike pulley hoists, custom electric 2 kayak lift, wet hardware drying basket. cabinets are suspended 6" above tan epoxy floor for easy cleaning.
4 805 foton på modern brun garage och förråd
9
