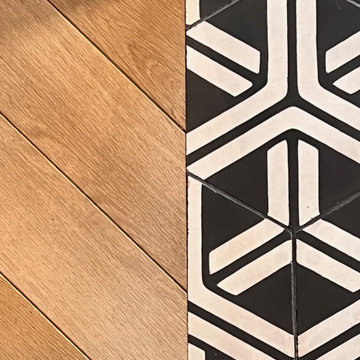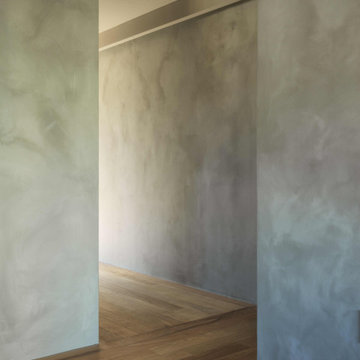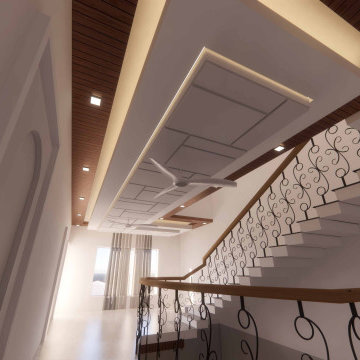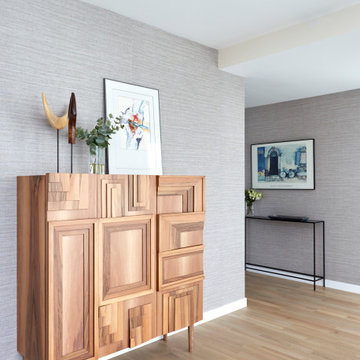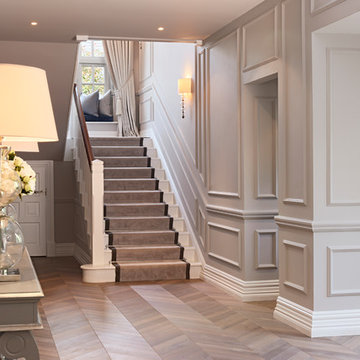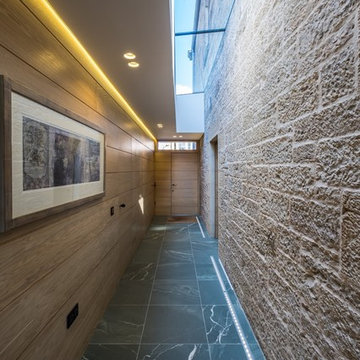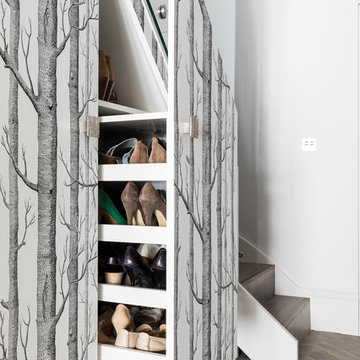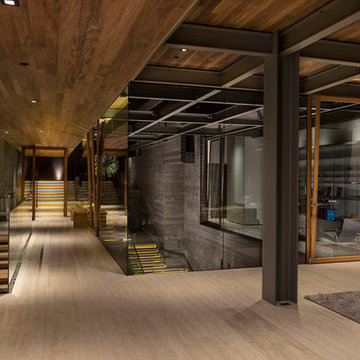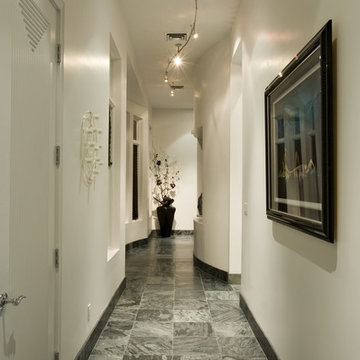31 296 foton på modern brun hall
Sortera efter:
Budget
Sortera efter:Populärt i dag
141 - 160 av 31 296 foton
Artikel 1 av 3

One special high-functioning feature to this home was to incorporate a mudroom. This creates functionality for storage and the sort of essential items needed when you are in and out of the house or need a place to put your companies belongings.
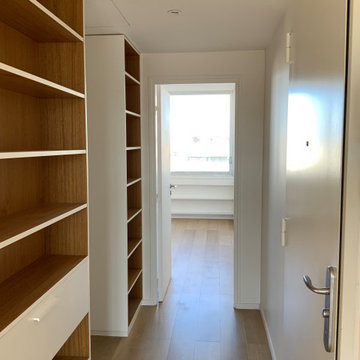
Idéer för att renovera en mellanstor funkis hall, med vita väggar, mellanmörkt trägolv och beiget golv
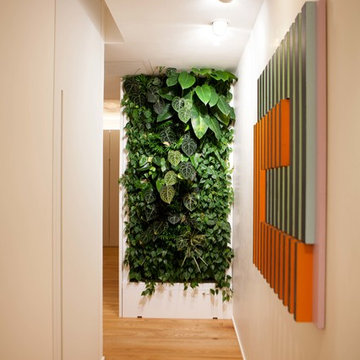
foto di Riccardo Sottoriva
Vista del corridoio e dell'accesso alla zona notte.
Giardino verticale by Sundar.
Sulla destra scultura in legno colorato by Giancarlo Sottoriva
Luci a soffitto Pop01 by Oty light.
Non esistono maniglie in tutta la casa, ma fessure oblunghe che permettono l’apertura di ante e porte a tutta altezza.
Il verde come elemento di progetto costituito da muri vegetali a parete, aumentano il comfort ambientale e il controllo del microclima interno.
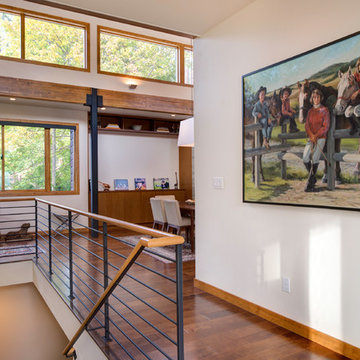
Oliver Irwin - Architectural - Real- Estate Photography - Spokane WA
Bild på en mellanstor funkis hall, med vita väggar, mörkt trägolv och brunt golv
Bild på en mellanstor funkis hall, med vita väggar, mörkt trägolv och brunt golv
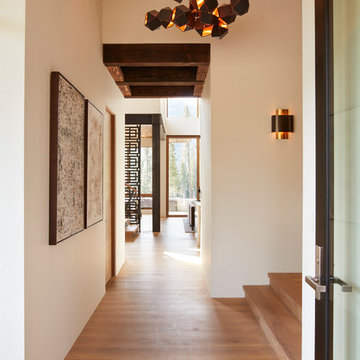
Modern inredning av en mellanstor hall, med vita väggar, mellanmörkt trägolv och brunt golv
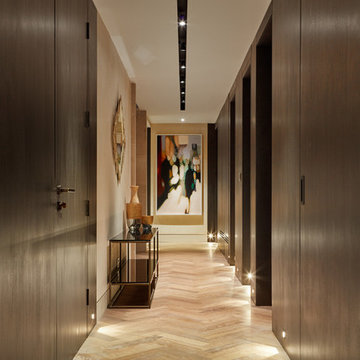
Inredning av en modern hall, med bruna väggar, ljust trägolv och beiget golv
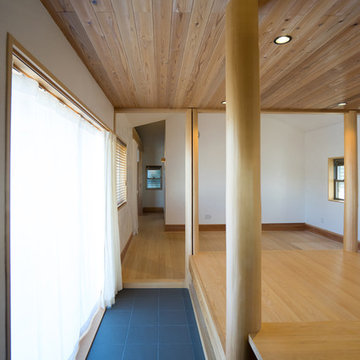
天井は吉野杉の板張りで、入口床は300角のサーモタイルです。
Modern inredning av en liten hall, med vita väggar, klinkergolv i porslin och svart golv
Modern inredning av en liten hall, med vita väggar, klinkergolv i porslin och svart golv
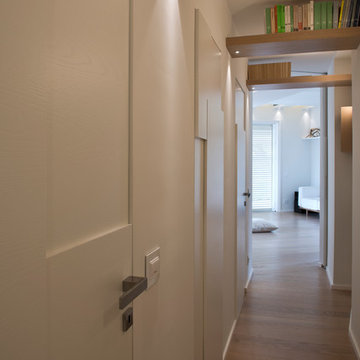
In una casa piccola con spazi residuali è possibile realizzare una libreria aerea unica e raffinata che non prende spazio e caratterizza l'ambiente. Le porte filomuro sono state disegnate in modo da essere ognuna un pezzo unico che non rendono monotono il corridoio e caratterizzano anche le ante di un piccolo armadio a muro su cui prosegue il disegno delle porte.
Ph.: Vito Corvasce
http://www.vitocorvasce.it
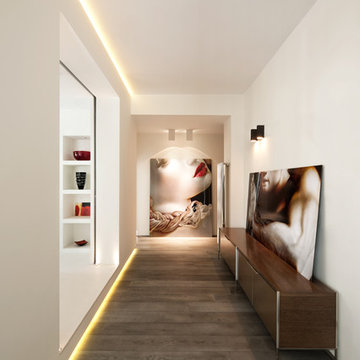
Stefano Pedretti
Inspiration för moderna hallar, med vita väggar och mörkt trägolv
Inspiration för moderna hallar, med vita väggar och mörkt trägolv
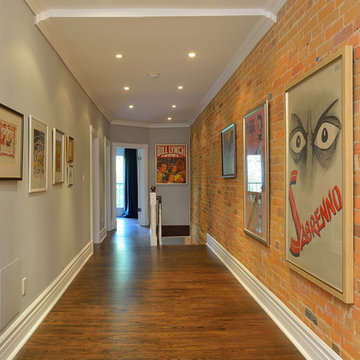
Arnal Photography
This homeowner renovated semi-detached home in Toronto is one of those rare spaces I recently photographed for a realtor friend. From what the homeowner has told me, the stained glass and light fixtures were with the house… in the attic… when they purchased it. Over a period of years they removed plaster, revealing the brick behind it, closed in the wall between the dining room and the living room (which had been opened by a previous owner) using the stained glass panels. The interesting thing was that the stained glass panels were all slightly different sizes, so their treatment in mounting them had to be especially careful.
They also paid particular attention to maintaining the heritage look of the space while upgrading utilities and adding their own more modern touches. The eclectic blend just adds to the charm of the home. Not afraid of bright colour, the daughter’s room is a shocking shade of orange, but somehow, it works!
Unfortunately, being the photographer, I have little information on sourcing aside from knowing that the kitchen is from Ikea. That said, I think this is a space that holds inspiration beyond the imagination!
31 296 foton på modern brun hall
8
