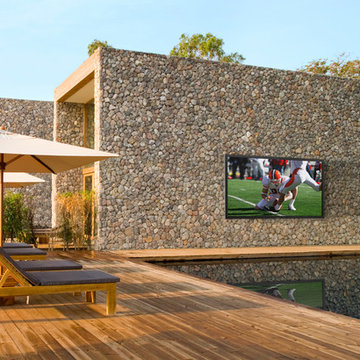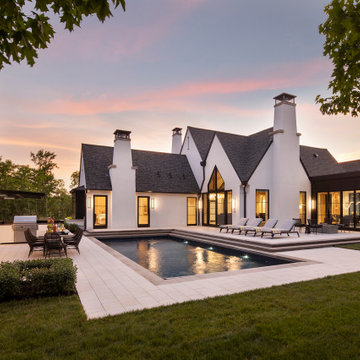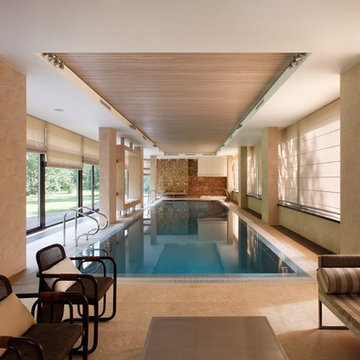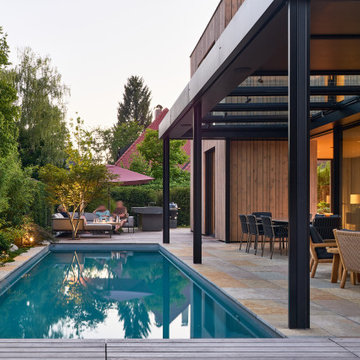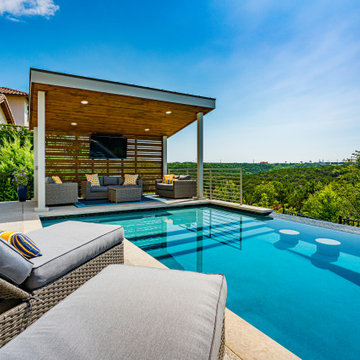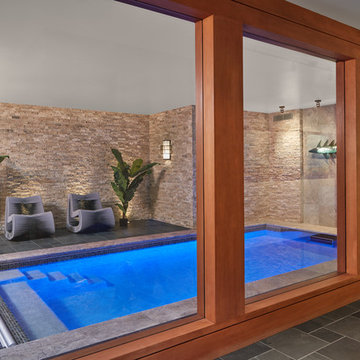5 027 foton på modern brun pool
Sortera efter:
Budget
Sortera efter:Populärt i dag
161 - 180 av 5 027 foton
Artikel 1 av 3
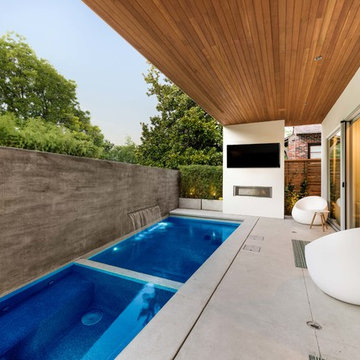
Costa Christ Media
Inspiration för en funkis rektangulär gårdsplan med pool, med spabad och marksten i betong
Inspiration för en funkis rektangulär gårdsplan med pool, med spabad och marksten i betong
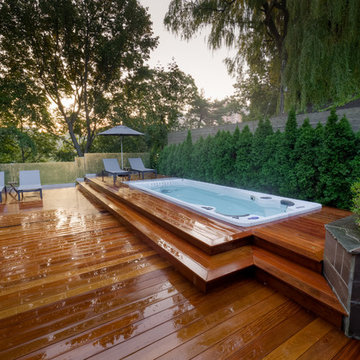
Foto på en liten funkis träningspool på baksidan av huset, med spabad och trädäck
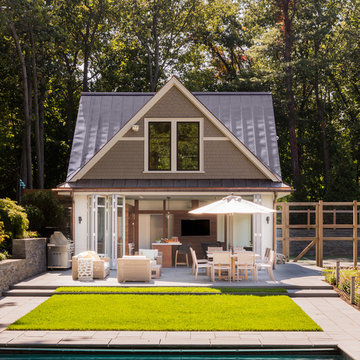
Pool house
Photo by Michael Lee
Inredning av en modern stor rektangulär baddamm på baksidan av huset, med poolhus och naturstensplattor
Inredning av en modern stor rektangulär baddamm på baksidan av huset, med poolhus och naturstensplattor
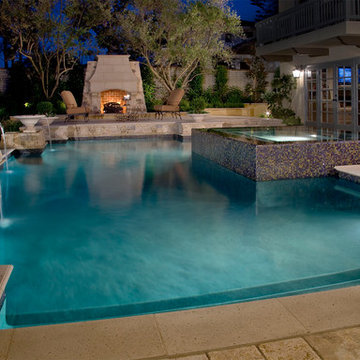
Elegant Classic pool with modern infinity edge spa, precast urn fountains and step up cozy fireplace retreat.
Exempel på en stor modern rektangulär träningspool på baksidan av huset, med spabad och naturstensplattor
Exempel på en stor modern rektangulär träningspool på baksidan av huset, med spabad och naturstensplattor
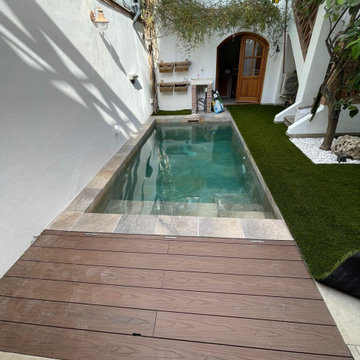
En el patio trasero de esta clásica vivienda decidieron incluir una pequeña piscina aprovechando al máximo el espacio y revistiéndola con el color Cupira Multi que crea esos fantásticos efectos azul-turquesa en el agua.
Además, emplearon el borde de piscina Creta con unas dimensiones de 33x50cm, mientras que, para el revestimiento del vaso de la piscina, se empleó el formato 37.5x75cm.
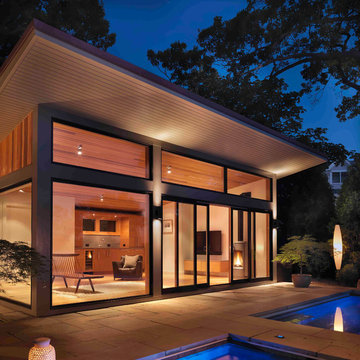
Modern pool and cabana where the granite ledge of Gloucester Harbor meet the manicured grounds of this private residence. The modest-sized building is an overachiever, with its soaring roof and glass walls striking a modern counterpoint to the property’s century-old shingle style home.
Photo by: Nat Rea Photography
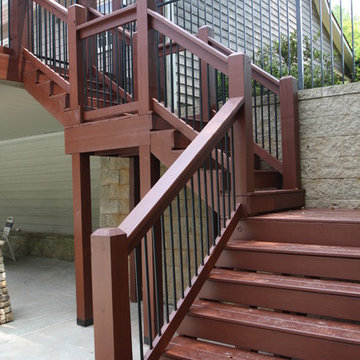
Built community exterior deck
Bild på en stor funkis rektangulär baddamm på baksidan av huset, med marksten i betong
Bild på en stor funkis rektangulär baddamm på baksidan av huset, med marksten i betong
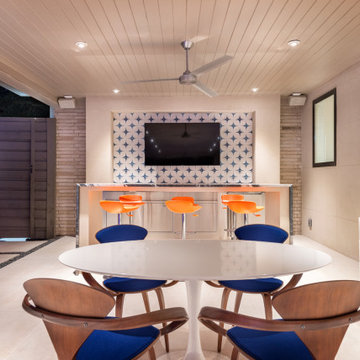
Idéer för att renovera en stor funkis rektangulär pool på baksidan av huset, med naturstensplattor
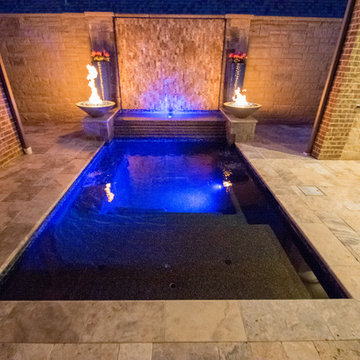
Modern Spool with Water Wall flowing into fountain stair stepping down into the Spool. Flanked on both sides with Grand Effects fire bowls highlighted at night by LED lighting and shaded at day by a custom arbor. Designed by Mike Farley. FarleyPoolDesigns.com
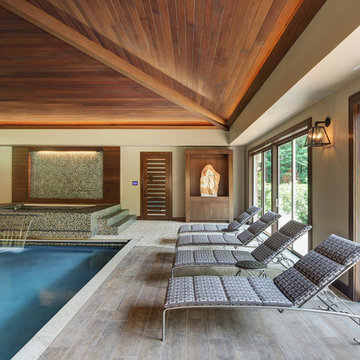
Tricia Shay Photography
Inspiration för moderna rektangulär, inomhus pooler, med en fontän och trädäck
Inspiration för moderna rektangulär, inomhus pooler, med en fontän och trädäck
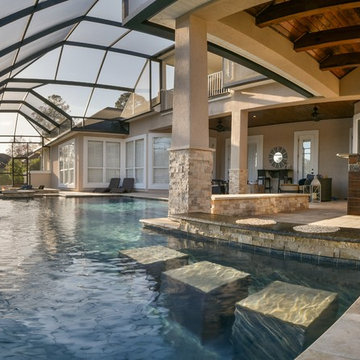
K Bart Photography
Inredning av en modern rektangulär pool på baksidan av huset, med naturstensplattor
Inredning av en modern rektangulär pool på baksidan av huset, med naturstensplattor
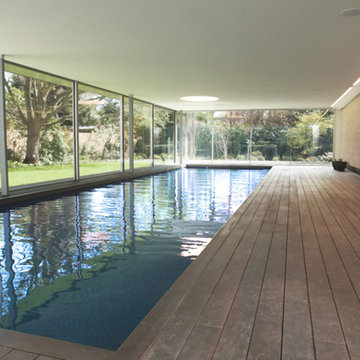
Indoor Swimming Pool in contemporary glass outbuilding.
Bild på en mellanstor funkis rektangulär, inomhus pool, med spabad
Bild på en mellanstor funkis rektangulär, inomhus pool, med spabad
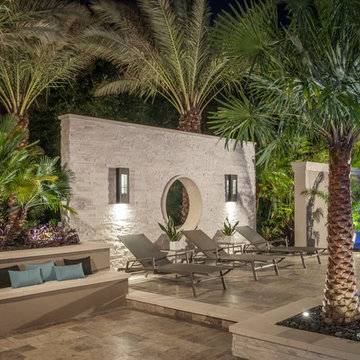
Situated below towering palms on a tumbled travertine paver deck is a beautiful pool-side lounging area. Whether enjoyed by day or night, the area’s appointments include multiple contemporary chaise lounges positioned near a textural Norstone stone wall. Following the overall project’s circular theme, a 4’ diameter round opening within the lounge area wall offers a view into an outdoor hearth and sculpture hide away. An adjacent stone bench is featured on one of the raised natural planting structures. The eighteen inch high seat bench was cladded with stucco and painted to match the house.
Photography by Joe Traina
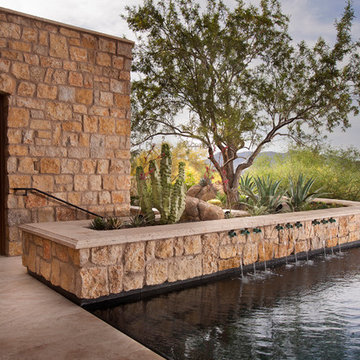
This spectacular project was a two year effort, first begun by demoing over $400k of spec home madness and reducing it to rubble before rebuilding from the ground up.
Don't miss these amazing construction videos chronicling the before during and after effort from start to finish!
http://www.youtube.com/playlist?list=PLE8A17F8A7A281E5A
This project was for a repeat client that had worked with Bianchi before. Bianchi's first effort was to paint the broad strokes that would set the theme for the exterior layout of the property, including the pool, patios, outdoor "bistro", and surrounding garden areas. Then Bianchi introduced his specialized team of artisans to the client to implement the details. Contact Kirk to learn more!
The centerpiece of the backyard is a deck level vanishing edge pool flush in the foreground, strikingly simple and understatedly elegant in its first impression, though complex under the hood. The pool, built by Tyler Mathews of Natural Reflections Pools, seems to emerge from the ground as the deck terraces downward, exposing a wetted wall on the background. It is flanked by two mature ironwood trees anchored within stone planters on either side, that bookend the entire space. A singular monochromatic glass tile spa rises above the deck plane, shimmering in the sunlight, perfection wrought by Luke and Amy Denny of Alpentile, while three sets of three spillways send concentric ringlets across the mirrored plane of glassy water.
Bianchi's landscape star Morgan Holt of EarthArt worked his magic throughout the property with his exquisite selection of specimen trees and plant materials, and above all, his most challenging feat, crafted a Michaelangeloesque cascading stair, reminiscent of that at the Laurentian Library, levitating and flowing down over the front water feature like a bridal train.
This will be a project long enjoyed by the owners, and the team that created it.
5 027 foton på modern brun pool
9
