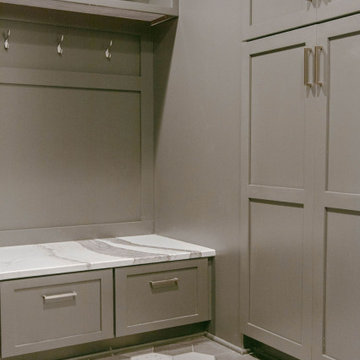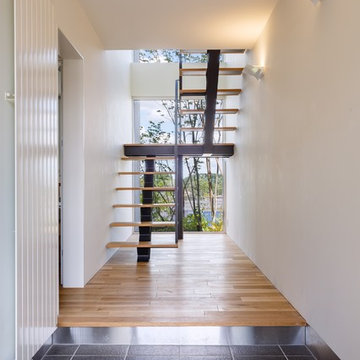6 021 foton på modern entré, med grått golv
Sortera efter:
Budget
Sortera efter:Populärt i dag
181 - 200 av 6 021 foton
Artikel 1 av 3

ZeroEnergy Design (ZED) created this modern home for a progressive family in the desirable community of Lexington.
Thoughtful Land Connection. The residence is carefully sited on the infill lot so as to create privacy from the road and neighbors, while cultivating a side yard that captures the southern sun. The terraced grade rises to meet the house, allowing for it to maintain a structured connection with the ground while also sitting above the high water table. The elevated outdoor living space maintains a strong connection with the indoor living space, while the stepped edge ties it back to the true ground plane. Siting and outdoor connections were completed by ZED in collaboration with landscape designer Soren Deniord Design Studio.
Exterior Finishes and Solar. The exterior finish materials include a palette of shiplapped wood siding, through-colored fiber cement panels and stucco. A rooftop parapet hides the solar panels above, while a gutter and site drainage system directs rainwater into an irrigation cistern and dry wells that recharge the groundwater.
Cooking, Dining, Living. Inside, the kitchen, fabricated by Henrybuilt, is located between the indoor and outdoor dining areas. The expansive south-facing sliding door opens to seamlessly connect the spaces, using a retractable awning to provide shade during the summer while still admitting the warming winter sun. The indoor living space continues from the dining areas across to the sunken living area, with a view that returns again to the outside through the corner wall of glass.
Accessible Guest Suite. The design of the first level guest suite provides for both aging in place and guests who regularly visit for extended stays. The patio off the north side of the house affords guests their own private outdoor space, and privacy from the neighbor. Similarly, the second level master suite opens to an outdoor private roof deck.
Light and Access. The wide open interior stair with a glass panel rail leads from the top level down to the well insulated basement. The design of the basement, used as an away/play space, addresses the need for both natural light and easy access. In addition to the open stairwell, light is admitted to the north side of the area with a high performance, Passive House (PHI) certified skylight, covering a six by sixteen foot area. On the south side, a unique roof hatch set flush with the deck opens to reveal a glass door at the base of the stairwell which provides additional light and access from the deck above down to the play space.
Energy. Energy consumption is reduced by the high performance building envelope, high efficiency mechanical systems, and then offset with renewable energy. All windows and doors are made of high performance triple paned glass with thermally broken aluminum frames. The exterior wall assembly employs dense pack cellulose in the stud cavity, a continuous air barrier, and four inches exterior rigid foam insulation. The 10kW rooftop solar electric system provides clean energy production. The final air leakage testing yielded 0.6 ACH 50 - an extremely air tight house, a testament to the well-designed details, progress testing and quality construction. When compared to a new house built to code requirements, this home consumes only 19% of the energy.
Architecture & Energy Consulting: ZeroEnergy Design
Landscape Design: Soren Deniord Design
Paintings: Bernd Haussmann Studio
Photos: Eric Roth Photography

Bild på en stor funkis hall, med betonggolv, en enkeldörr, en vit dörr, grått golv och vita väggar
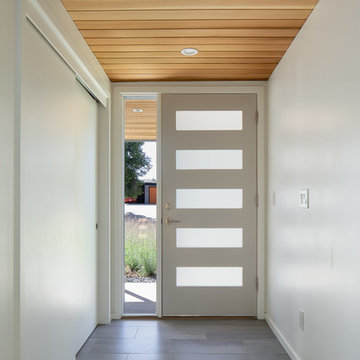
Photo by JC Buck
Modern inredning av en mellanstor ingång och ytterdörr, med vita väggar, klinkergolv i keramik, en enkeldörr, en grå dörr och grått golv
Modern inredning av en mellanstor ingång och ytterdörr, med vita väggar, klinkergolv i keramik, en enkeldörr, en grå dörr och grått golv
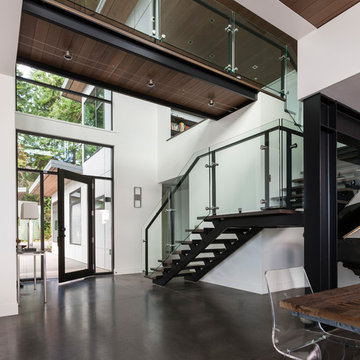
John Granen
Inspiration för en funkis foajé, med vita väggar, en enkeldörr, en svart dörr, betonggolv och grått golv
Inspiration för en funkis foajé, med vita väggar, en enkeldörr, en svart dörr, betonggolv och grått golv
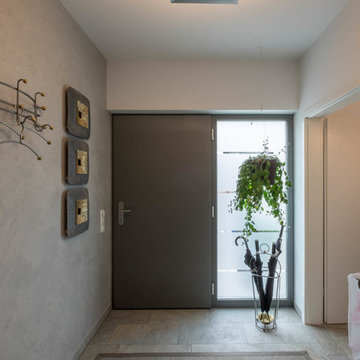
Sebastian Kopp Malermanufaktur
Foto på en liten funkis hall, med vita väggar, klinkergolv i keramik, en svart dörr och grått golv
Foto på en liten funkis hall, med vita väggar, klinkergolv i keramik, en svart dörr och grått golv
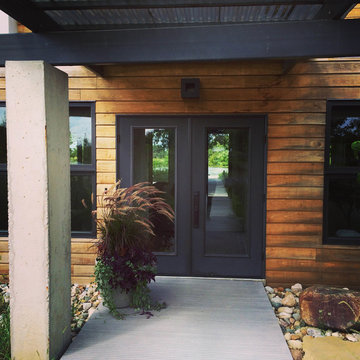
The beauty of this entrance allows you to see the pier that runs through the house and to the pond. Designed and Constructed by John Mast Construction, Photo by Wesley Mast
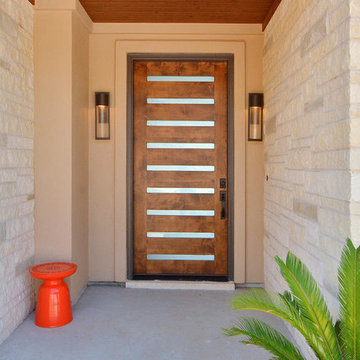
Twist Tours
Modern inredning av en stor ingång och ytterdörr, med beige väggar, betonggolv, en enkeldörr, mellanmörk trädörr och grått golv
Modern inredning av en stor ingång och ytterdörr, med beige väggar, betonggolv, en enkeldörr, mellanmörk trädörr och grått golv
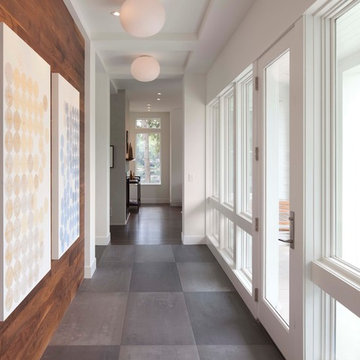
Photos by Steve Henke
Exempel på en modern hall, med glasdörr och grått golv
Exempel på en modern hall, med glasdörr och grått golv
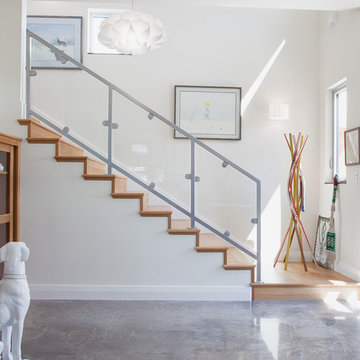
© Kailey J. Flynn
Idéer för att renovera en funkis entré, med betonggolv, grått golv och vita väggar
Idéer för att renovera en funkis entré, med betonggolv, grått golv och vita väggar
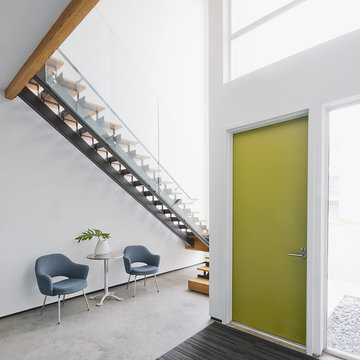
Intexure Live Work Studio
Inspiration för en funkis entré, med en grön dörr och grått golv
Inspiration för en funkis entré, med en grön dörr och grått golv

The Balanced House was initially designed to investigate simple modular architecture which responded to the ruggedness of its Australian landscape setting.
This dictated elevating the house above natural ground through the construction of a precast concrete base to accentuate the rise and fall of the landscape. The concrete base is then complimented with the sharp lines of Linelong metal cladding and provides a deliberate contrast to the soft landscapes that surround the property.
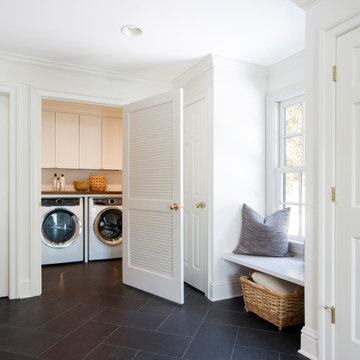
Mudroom and laundry room renovated with window bench, ceramic tile flooring
Bild på ett mellanstort funkis kapprum, med vita väggar, klinkergolv i keramik och grått golv
Bild på ett mellanstort funkis kapprum, med vita väggar, klinkergolv i keramik och grått golv

Idéer för mycket stora funkis foajéer, med vita väggar, terrazzogolv, en dubbeldörr, en vit dörr och grått golv
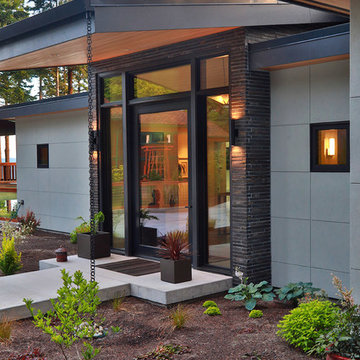
Idéer för en stor modern ingång och ytterdörr, med grå väggar, betonggolv, en enkeldörr, glasdörr och grått golv
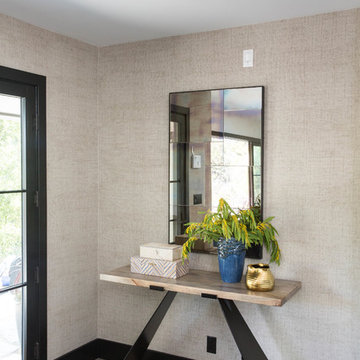
The entry to the home has walls covered in a light gray grasscloth with black trim. The modern table is made from wood and metal and a contemporary mirror hangs above it. The lighting fixture is brass with Edison bulbs for added character.
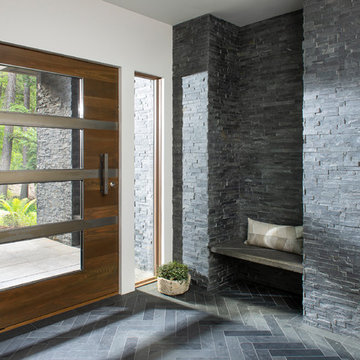
Foto på en funkis foajé, med vita väggar, en pivotdörr, mörk trädörr och grått golv
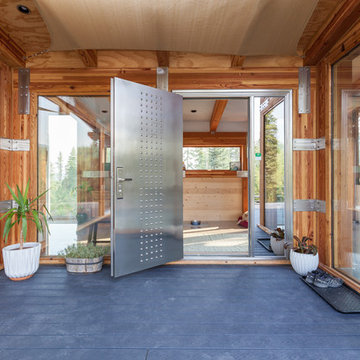
Inredning av en modern ingång och ytterdörr, med en enkeldörr, metalldörr och grått golv

The client’s brief was to create a space reminiscent of their beloved downtown Chicago industrial loft, in a rural farm setting, while incorporating their unique collection of vintage and architectural salvage. The result is a custom designed space that blends life on the farm with an industrial sensibility.
The new house is located on approximately the same footprint as the original farm house on the property. Barely visible from the road due to the protection of conifer trees and a long driveway, the house sits on the edge of a field with views of the neighbouring 60 acre farm and creek that runs along the length of the property.
The main level open living space is conceived as a transparent social hub for viewing the landscape. Large sliding glass doors create strong visual connections with an adjacent barn on one end and a mature black walnut tree on the other.
The house is situated to optimize views, while at the same time protecting occupants from blazing summer sun and stiff winter winds. The wall to wall sliding doors on the south side of the main living space provide expansive views to the creek, and allow for breezes to flow throughout. The wrap around aluminum louvered sun shade tempers the sun.
The subdued exterior material palette is defined by horizontal wood siding, standing seam metal roofing and large format polished concrete blocks.
The interiors were driven by the owners’ desire to have a home that would properly feature their unique vintage collection, and yet have a modern open layout. Polished concrete floors and steel beams on the main level set the industrial tone and are paired with a stainless steel island counter top, backsplash and industrial range hood in the kitchen. An old drinking fountain is built-in to the mudroom millwork, carefully restored bi-parting doors frame the library entrance, and a vibrant antique stained glass panel is set into the foyer wall allowing diffused coloured light to spill into the hallway. Upstairs, refurbished claw foot tubs are situated to view the landscape.
The double height library with mezzanine serves as a prominent feature and quiet retreat for the residents. The white oak millwork exquisitely displays the homeowners’ vast collection of books and manuscripts. The material palette is complemented by steel counter tops, stainless steel ladder hardware and matte black metal mezzanine guards. The stairs carry the same language, with white oak open risers and stainless steel woven wire mesh panels set into a matte black steel frame.
The overall effect is a truly sublime blend of an industrial modern aesthetic punctuated by personal elements of the owners’ storied life.
Photography: James Brittain
6 021 foton på modern entré, med grått golv
10
