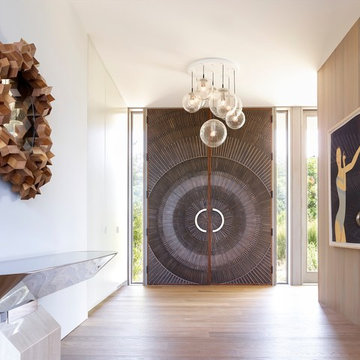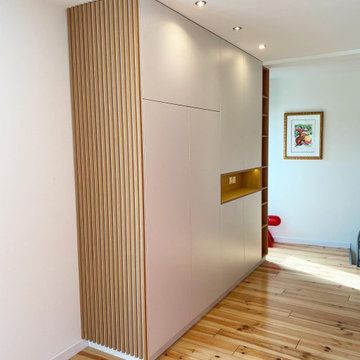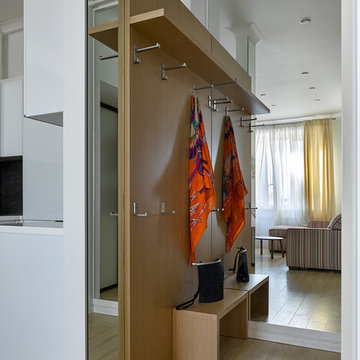6 233 foton på modern entré, med ljust trägolv
Sortera efter:
Budget
Sortera efter:Populärt i dag
141 - 160 av 6 233 foton
Artikel 1 av 3
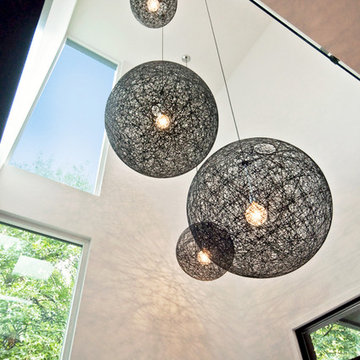
Upon entry, the double height space is accented with the iconic Moooi Random Lights, in multiple sizes, cascading down. The narrow full height windows provide a peek at the sleek design from the exterior without sacrificing privacy.

Architect: Rick Shean & Christopher Simmonds, Christopher Simmonds Architect Inc.
Photography By: Peter Fritz
“Feels very confident and fluent. Love the contrast between first and second floor, both in material and volume. Excellent modern composition.”
This Gatineau Hills home creates a beautiful balance between modern and natural. The natural house design embraces its earthy surroundings, while opening the door to a contemporary aesthetic. The open ground floor, with its interconnected spaces and floor-to-ceiling windows, allows sunlight to flow through uninterrupted, showcasing the beauty of the natural light as it varies throughout the day and by season.
The façade of reclaimed wood on the upper level, white cement board lining the lower, and large expanses of floor-to-ceiling windows throughout are the perfect package for this chic forest home. A warm wood ceiling overhead and rustic hand-scraped wood floor underfoot wrap you in nature’s best.
Marvin’s floor-to-ceiling windows invite in the ever-changing landscape of trees and mountains indoors. From the exterior, the vertical windows lead the eye upward, loosely echoing the vertical lines of the surrounding trees. The large windows and minimal frames effectively framed unique views of the beautiful Gatineau Hills without distracting from them. Further, the windows on the second floor, where the bedrooms are located, are tinted for added privacy. Marvin’s selection of window frame colors further defined this home’s contrasting exterior palette. White window frames were used for the ground floor and black for the second floor.
MARVIN PRODUCTS USED:
Marvin Bi-Fold Door
Marvin Sliding Patio Door
Marvin Tilt Turn and Hopper Window
Marvin Ultimate Awning Window
Marvin Ultimate Swinging French Door
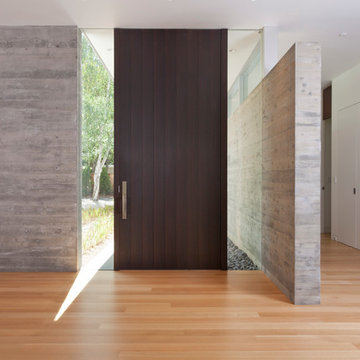
Russell Abraham
Inredning av en modern stor entré, med vita väggar, ljust trägolv, en enkeldörr och en brun dörr
Inredning av en modern stor entré, med vita väggar, ljust trägolv, en enkeldörr och en brun dörr

Having been neglected for nearly 50 years, this home was rescued by new owners who sought to restore the home to its original grandeur. Prominently located on the rocky shoreline, its presence welcomes all who enter into Marblehead from the Boston area. The exterior respects tradition; the interior combines tradition with a sparse respect for proportion, scale and unadorned beauty of space and light.
This project was featured in Design New England Magazine. http://bit.ly/SVResurrection
Photo Credit: Eric Roth

Custom entry door designed by Mahoney Architects, built by Liberty Valley Doors made with FSC wood - green building products. Custom designed armoire and show storage bench designed by Mahoney Architects & Interiors.

Rénovation complète d'un appartement haussmmannien de 70m2 dans le 14ème arr. de Paris. Les espaces ont été repensés pour créer une grande pièce de vie regroupant la cuisine, la salle à manger et le salon. Les espaces sont sobres et colorés. Pour optimiser les rangements et mettre en valeur les volumes, le mobilier est sur mesure, il s'intègre parfaitement au style de l'appartement haussmannien.
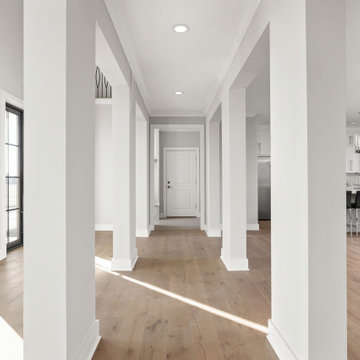
Custom windows, engineered hardwood floors in white oak, white trim, restoration hardware light.
Exempel på en mycket stor modern hall, med vita väggar, ljust trägolv, en dubbeldörr, en svart dörr och flerfärgat golv
Exempel på en mycket stor modern hall, med vita väggar, ljust trägolv, en dubbeldörr, en svart dörr och flerfärgat golv
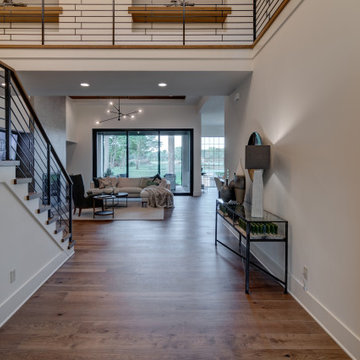
Entering the home, you're met with contemporary views and a subtle color palette.
Idéer för att renovera en mellanstor funkis foajé, med vita väggar, ljust trägolv, en enkeldörr, glasdörr och brunt golv
Idéer för att renovera en mellanstor funkis foajé, med vita väggar, ljust trägolv, en enkeldörr, glasdörr och brunt golv
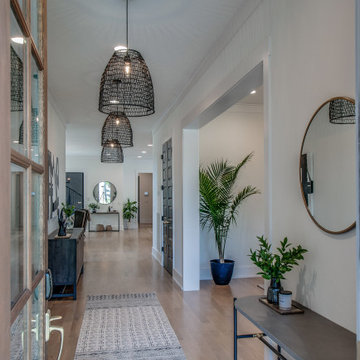
Exempel på en stor modern hall, med vita väggar, ljust trägolv, en enkeldörr, en brun dörr och beiget golv
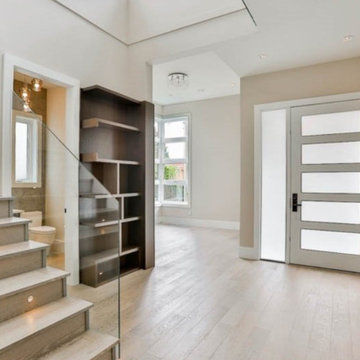
Exempel på en modern hall, med vita väggar, ljust trägolv, en enkeldörr, en vit dörr och beiget golv
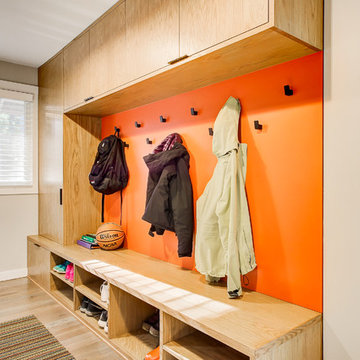
This mudroom features a bright orange accent wall and custom built-in storage.
Photography by Travis Petersen.
Inspiration för stora moderna kapprum, med beige väggar, ljust trägolv och beiget golv
Inspiration för stora moderna kapprum, med beige väggar, ljust trägolv och beiget golv
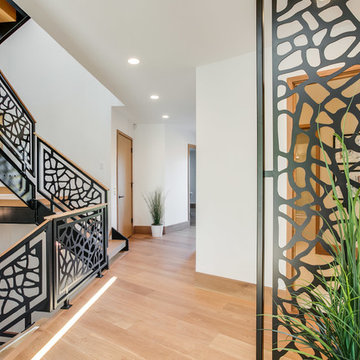
Stepping into this bright modern home in Seattle we hope you get a bit of that mid century feel. The kitchen and baths have a flat panel cabinet design to achieve a clean look. Throughout the home we have oak flooring and casing for the windows. Some focal points we are excited for you to see; organic wrought iron custom floating staircase, floating bathroom cabinets, herb garden and grow wall, outdoor pool/hot tub and an elevator for this 3 story home.
Photographer: Layne Freedle
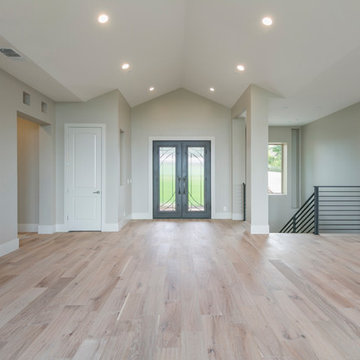
Modern inredning av en mellanstor foajé, med grå väggar, ljust trägolv, en dubbeldörr, en brun dörr och beiget golv
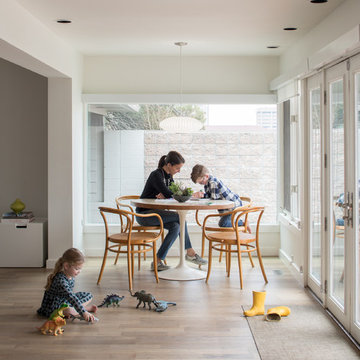
The idea for Scandinavian Hardwoods came after years of countless conversations with homeowners, designers, architects, and builders. The consistent theme: they wanted more than just a beautiful floor. They wanted insight into manufacturing locations (not just the seller or importer) and what materials are used and why. They wanted to understand the product’s environmental impact and it’s effect on indoor air quality and human health. They wanted a compelling story to tell guests about the beautiful floor they’ve chosen. At Scandinavian Hardwoods, we bring all of these elements together while making luxury more accessible.
David Lauer
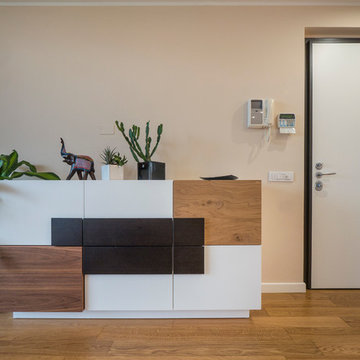
Liadesign
Bild på en stor funkis entré, med ljust trägolv, beige väggar, en enkeldörr och en vit dörr
Bild på en stor funkis entré, med ljust trägolv, beige väggar, en enkeldörr och en vit dörr
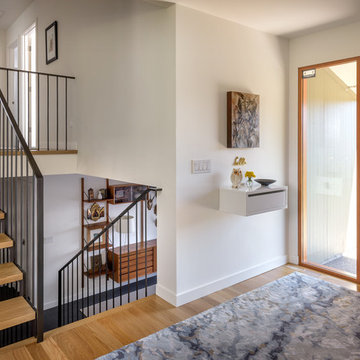
Photo Credits: Aaron Leitz
Inspiration för mellanstora moderna entréer, med vita väggar, ljust trägolv, en enkeldörr och mellanmörk trädörr
Inspiration för mellanstora moderna entréer, med vita väggar, ljust trägolv, en enkeldörr och mellanmörk trädörr
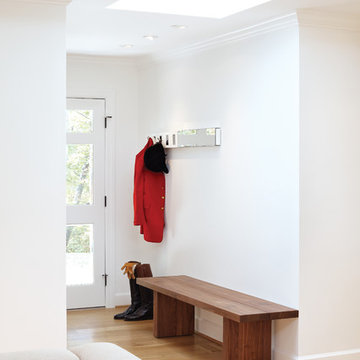
Remodel of 70's era rancher stone house into contemporary retreat for a fox hunter
foyer
Foto på en mellanstor funkis foajé, med glasdörr, vita väggar, ljust trägolv och en enkeldörr
Foto på en mellanstor funkis foajé, med glasdörr, vita väggar, ljust trägolv och en enkeldörr
6 233 foton på modern entré, med ljust trägolv
8
