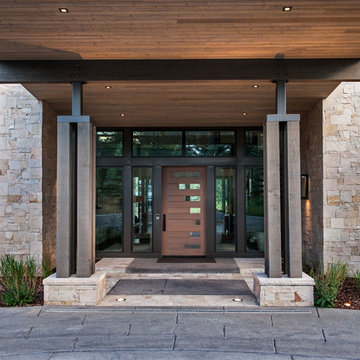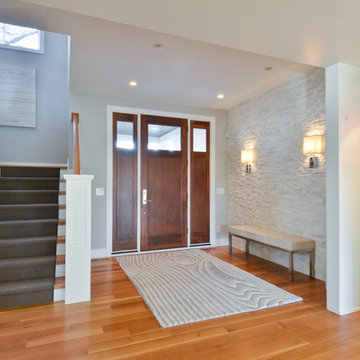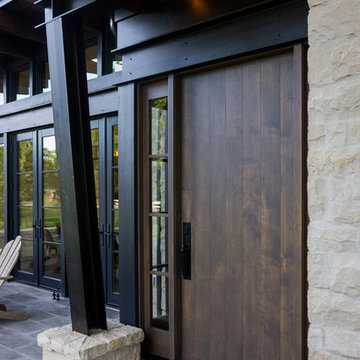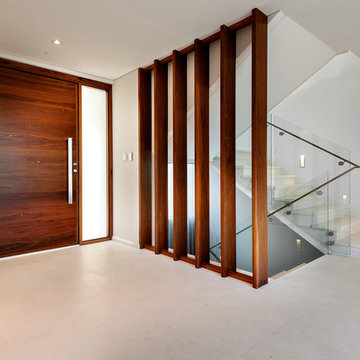3 939 foton på modern entré, med mörk trädörr
Sortera efter:
Budget
Sortera efter:Populärt i dag
41 - 60 av 3 939 foton
Artikel 1 av 3
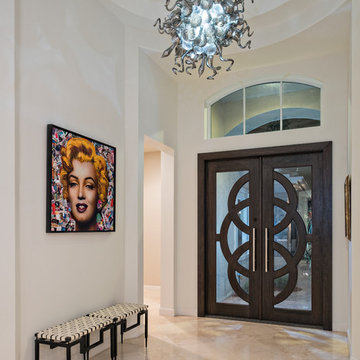
Foyer
Foto på en stor funkis entré, med vita väggar, marmorgolv, en dubbeldörr och mörk trädörr
Foto på en stor funkis entré, med vita väggar, marmorgolv, en dubbeldörr och mörk trädörr
The entry way of this home is grand yet simple and modern. The rich mahogany wood door and trellis pop against the elegant limestone and simple white concrete walkway. Planters full of drought tolerant native plants bring color and vibrancy adding a sense of drama as you ascend to the front door.
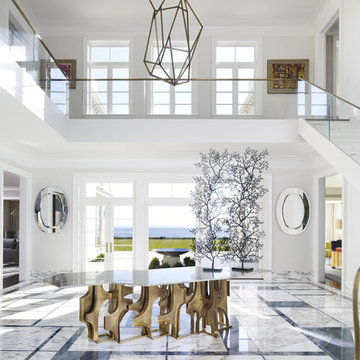
Inredning av en modern stor foajé, med vita väggar, marmorgolv, en dubbeldörr, mörk trädörr och flerfärgat golv
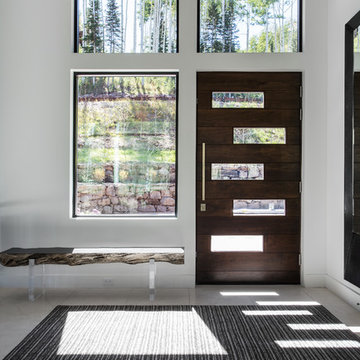
Modern inredning av en ingång och ytterdörr, med vita väggar, en enkeldörr och mörk trädörr
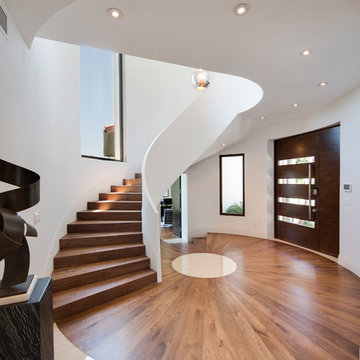
Contemporary entry with floating, curved staircase.
7" Engineered Walnut, slightly rustic with a Satin Clear Coat
Porcelain tile with wood grain
4" canned recessed lights
#buildboswell
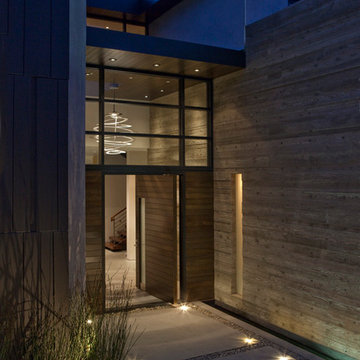
Annika Lundvall
Idéer för att renovera en funkis entré, med en pivotdörr och mörk trädörr
Idéer för att renovera en funkis entré, med en pivotdörr och mörk trädörr

The Balanced House was initially designed to investigate simple modular architecture which responded to the ruggedness of its Australian landscape setting.
This dictated elevating the house above natural ground through the construction of a precast concrete base to accentuate the rise and fall of the landscape. The concrete base is then complimented with the sharp lines of Linelong metal cladding and provides a deliberate contrast to the soft landscapes that surround the property.

This house accommodates comfort spaces for multi-generation families with multiple master suites to provide each family with a private space that they can enjoy with each unique design style. The different design styles flow harmoniously throughout the two-story house and unite in the expansive living room that opens up to a spacious rear patio for the families to spend their family time together. This traditional house design exudes elegance with pleasing state-of-the-art features.

The goal for this Point Loma home was to transform it from the adorable beach bungalow it already was by expanding its footprint and giving it distinctive Craftsman characteristics while achieving a comfortable, modern aesthetic inside that perfectly caters to the active young family who lives here. By extending and reconfiguring the front portion of the home, we were able to not only add significant square footage, but create much needed usable space for a home office and comfortable family living room that flows directly into a large, open plan kitchen and dining area. A custom built-in entertainment center accented with shiplap is the focal point for the living room and the light color of the walls are perfect with the natural light that floods the space, courtesy of strategically placed windows and skylights. The kitchen was redone to feel modern and accommodate the homeowners busy lifestyle and love of entertaining. Beautiful white kitchen cabinetry sets the stage for a large island that packs a pop of color in a gorgeous teal hue. A Sub-Zero classic side by side refrigerator and Jenn-Air cooktop, steam oven, and wall oven provide the power in this kitchen while a white subway tile backsplash in a sophisticated herringbone pattern, gold pulls and stunning pendant lighting add the perfect design details. Another great addition to this project is the use of space to create separate wine and coffee bars on either side of the doorway. A large wine refrigerator is offset by beautiful natural wood floating shelves to store wine glasses and house a healthy Bourbon collection. The coffee bar is the perfect first top in the morning with a coffee maker and floating shelves to store coffee and cups. Luxury Vinyl Plank (LVP) flooring was selected for use throughout the home, offering the warm feel of hardwood, with the benefits of being waterproof and nearly indestructible - two key factors with young kids!
For the exterior of the home, it was important to capture classic Craftsman elements including the post and rock detail, wood siding, eves, and trimming around windows and doors. We think the porch is one of the cutest in San Diego and the custom wood door truly ties the look and feel of this beautiful home together.

Exempel på ett litet modernt kapprum, med beige väggar, ljust trägolv, en enkeldörr, mörk trädörr och brunt golv

This entryway features a custom designed front door,hand applied silver glitter ceiling, natural stone tile walls, and wallpapered niches. Interior Design by Carlene Zeches, Z Interior Decorations. Photography by Randall Perry Photography
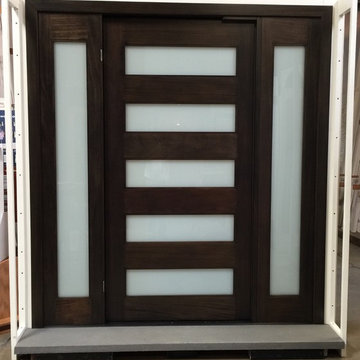
Belmont Plywood & Door Showroom
Foto på en funkis ingång och ytterdörr, med en pivotdörr och mörk trädörr
Foto på en funkis ingång och ytterdörr, med en pivotdörr och mörk trädörr
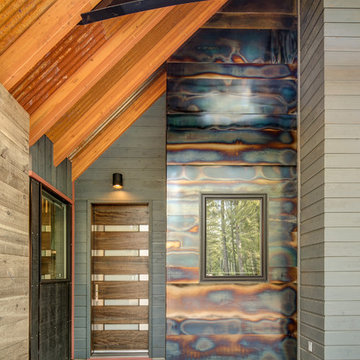
Entry of the Modern Retreat. Here you can see all of the different materials and textures that were used as siding: Breckenridge plywood, cedar board and batt, cedar lap siding, cold rolled steel, and rusted corrugated metal for soffit. Photography by Marie-Dominique Verdier.
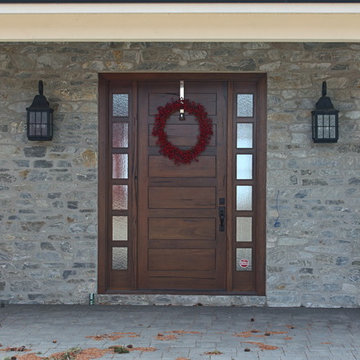
The Helmsley is a modern, square top solid medieval walnut exterior entrance door with apposing sidelight glass details for the modern and classical home. This modern style in conjunction with the medieval walnut wood species makes a
one-of-a-kind look that brings the old into the new.
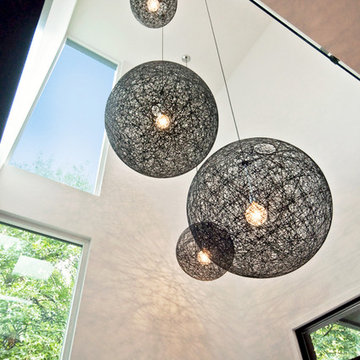
Upon entry, the double height space is accented with the iconic Moooi Random Lights, in multiple sizes, cascading down. The narrow full height windows provide a peek at the sleek design from the exterior without sacrificing privacy.
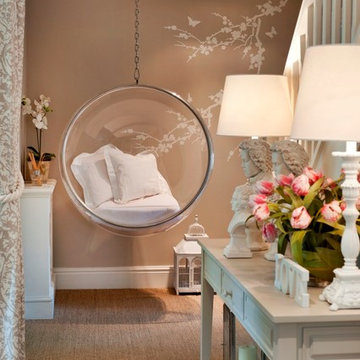
The bubble chair is a favourite with guests, children and adults alike! With soft warm lighting illuminating the hand painted blossom, it truly is a lovely spot to curl up in.
3 939 foton på modern entré, med mörk trädörr
3
